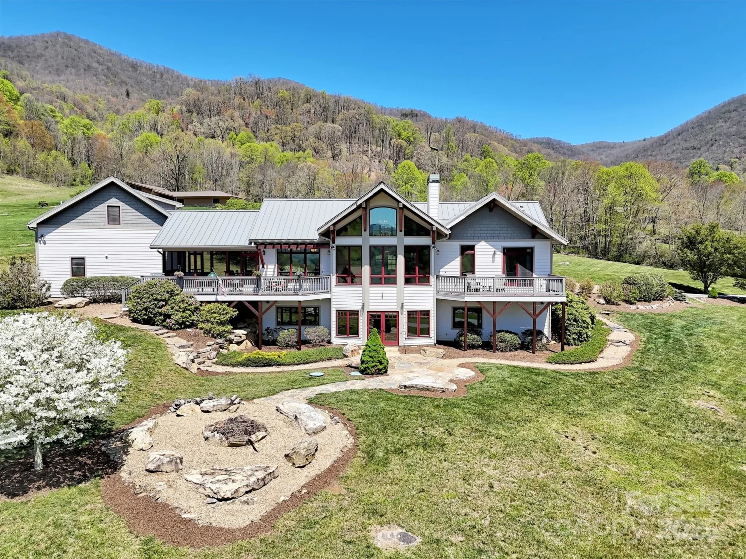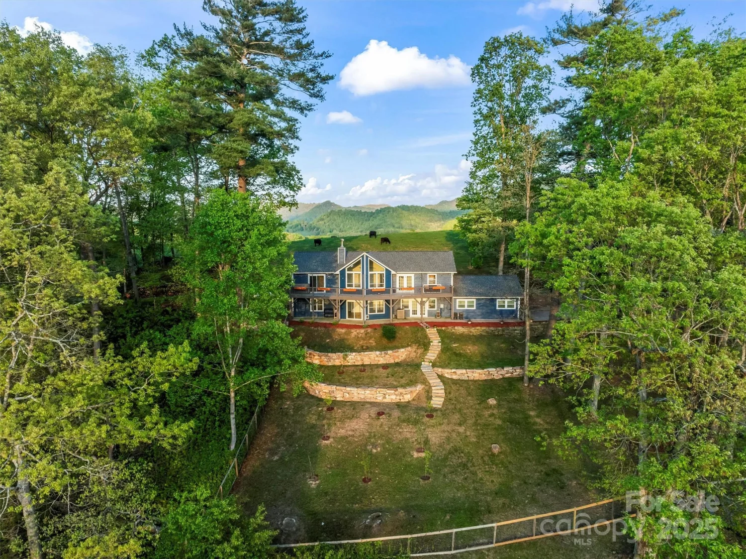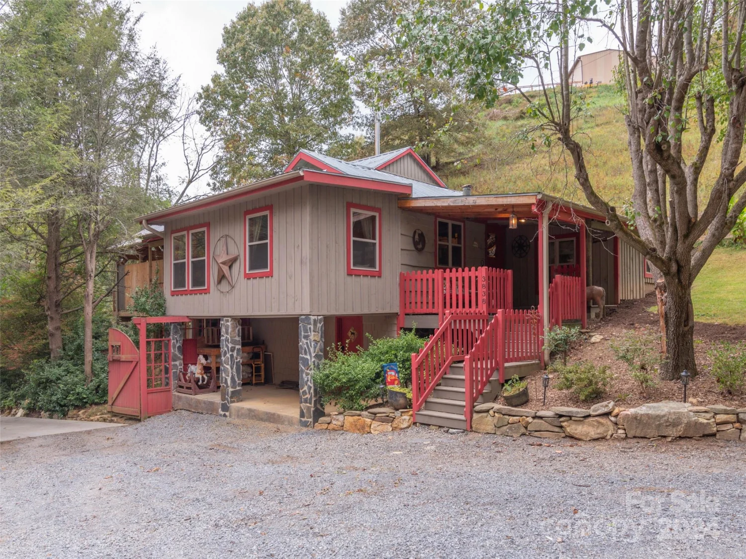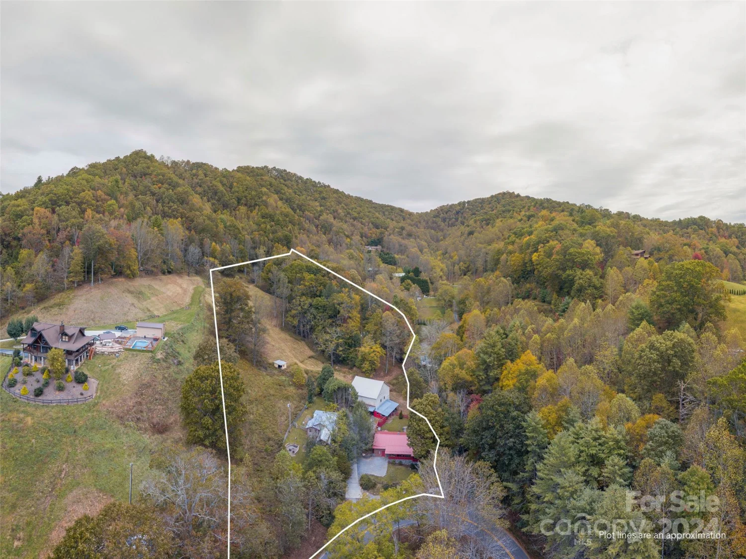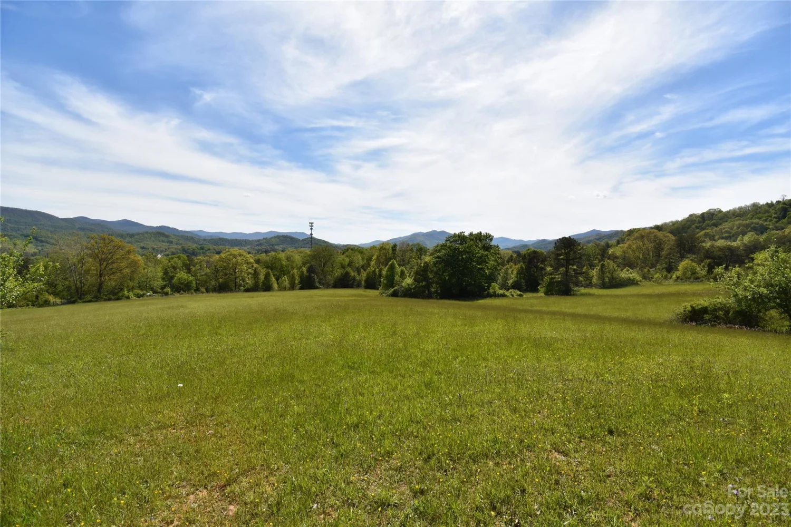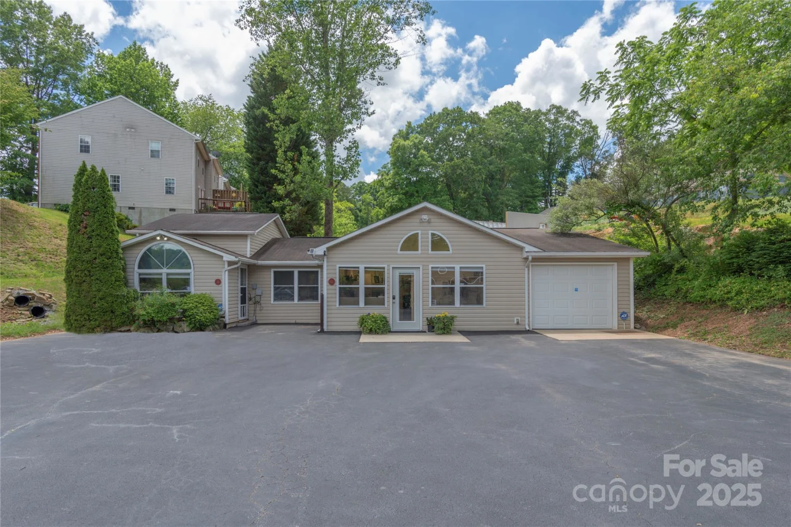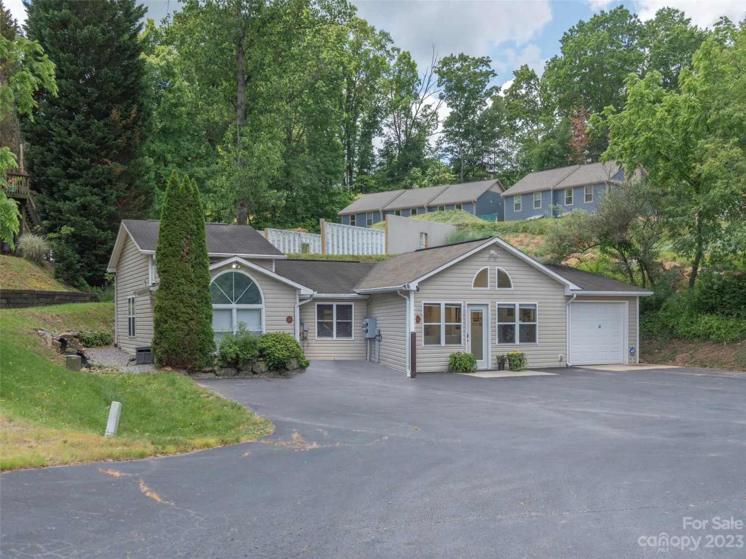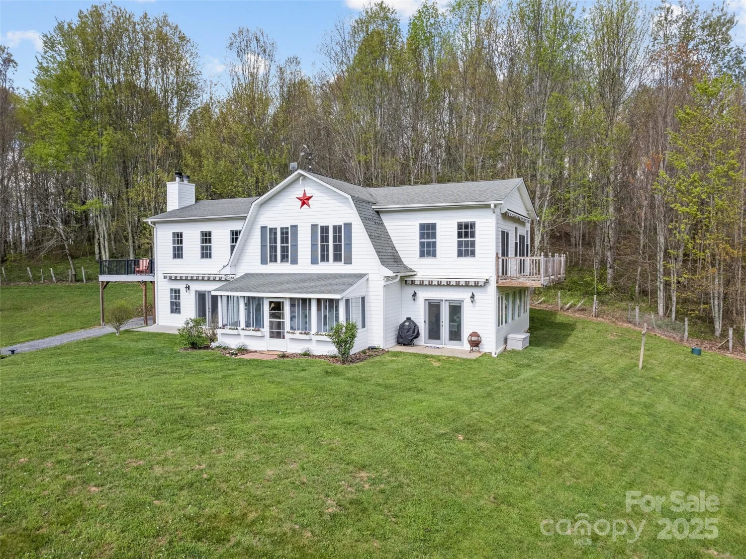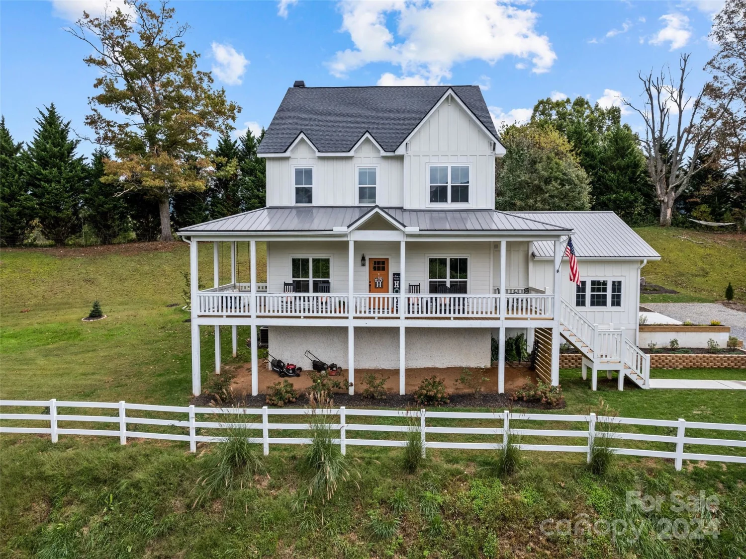101 trinity driveClyde, NC 28721
101 trinity driveClyde, NC 28721
Description
Leave the world behind and embrace mountain magic in this luxury cabin on 3.22 acres, surrounded by mountain & pastoral views. Rustic & modern elegance intertwine with soaring wood-beam ceilings, a dramatic stacked-stone fireplace, and windows that frame the beauty outside. The kitchen stuns w/a striking backsplash, new granite counters & refinished cabinets. The main-level primary suite offers a spa-like bath & walk-in closet. Upstairs, a loft, two bedrooms, & full bath complete this space. The finished basement provides a 2nd living area—kitchen, living room, dining, and bath—perfect for guests or an income opportunity. Unwind on the rocking chair front porch or soak in views from the covered back deck. A 4-car garage & fenced pasture w/a goat shed complete this dream-worthy escape. Per seller: Newly renovated w/new interior paint, appliances, lighting & window treatments, new flooring throughout, refinished wood floors, all bathrooms updated, and a new HVAC in the basement & entry.
Property Details for 101 Trinity Drive
- Subdivision Complexnone
- Architectural StyleCabin
- ExteriorFire Pit
- Num Of Garage Spaces4
- Parking FeaturesDriveway, Attached Garage
- Property AttachedNo
- Waterfront FeaturesNone
LISTING UPDATED:
- StatusActive
- MLS #CAR4243940
- Days on Site14
- MLS TypeResidential
- Year Built2007
- CountryHaywood
LISTING UPDATED:
- StatusActive
- MLS #CAR4243940
- Days on Site14
- MLS TypeResidential
- Year Built2007
- CountryHaywood
Building Information for 101 Trinity Drive
- StoriesOne and One Half
- Year Built2007
- Lot Size0.0000 Acres
Payment Calculator
Term
Interest
Home Price
Down Payment
The Payment Calculator is for illustrative purposes only. Read More
Property Information for 101 Trinity Drive
Summary
Location and General Information
- Community Features: None
- Directions: GPS will get you here. LOOK FOR SIGN!
- View: Long Range, Mountain(s), Year Round
- Coordinates: 35.6445,-82.889906
School Information
- Elementary School: Riverbend
- Middle School: Waynesville
- High School: Tuscola
Taxes and HOA Information
- Parcel Number: 8741-42-4191
- Tax Legal Description: 101 TRINITY DR TR #4
Virtual Tour
Parking
- Open Parking: No
Interior and Exterior Features
Interior Features
- Cooling: Ceiling Fan(s), Heat Pump
- Heating: Heat Pump
- Appliances: Bar Fridge, Dishwasher, Electric Cooktop, Electric Oven, Electric Water Heater, Refrigerator, Wall Oven, Washer/Dryer
- Basement: Exterior Entry, Interior Entry
- Fireplace Features: Living Room
- Flooring: Tile, Wood
- Interior Features: Breakfast Bar, Kitchen Island, Open Floorplan, Pantry, Split Bedroom, Walk-In Closet(s)
- Levels/Stories: One and One Half
- Foundation: Basement
- Bathrooms Total Integer: 4
Exterior Features
- Construction Materials: Wood
- Horse Amenities: Pasture
- Patio And Porch Features: Covered, Deck, Front Porch
- Pool Features: None
- Road Surface Type: Gravel
- Roof Type: Metal
- Laundry Features: Laundry Room, Main Level
- Pool Private: No
- Other Structures: Outbuilding, Shed(s)
Property
Utilities
- Sewer: Septic Installed
- Water Source: Well
Property and Assessments
- Home Warranty: No
Green Features
Lot Information
- Above Grade Finished Area: 3480
- Lot Features: Pasture, Views
- Waterfront Footage: None
Rental
Rent Information
- Land Lease: No
Public Records for 101 Trinity Drive
Home Facts
- Beds4
- Baths4
- Above Grade Finished3,480 SqFt
- Below Grade Finished987 SqFt
- StoriesOne and One Half
- Lot Size0.0000 Acres
- StyleSingle Family Residence
- Year Built2007
- APN8741-42-4191
- CountyHaywood


