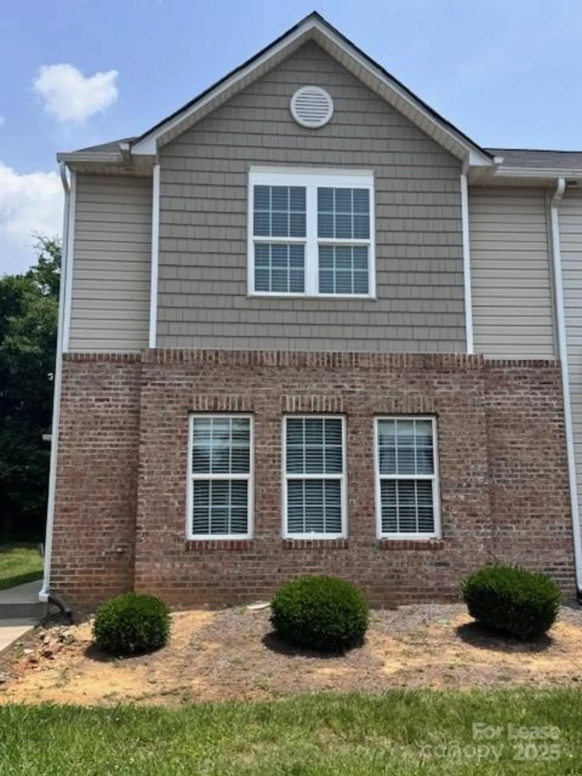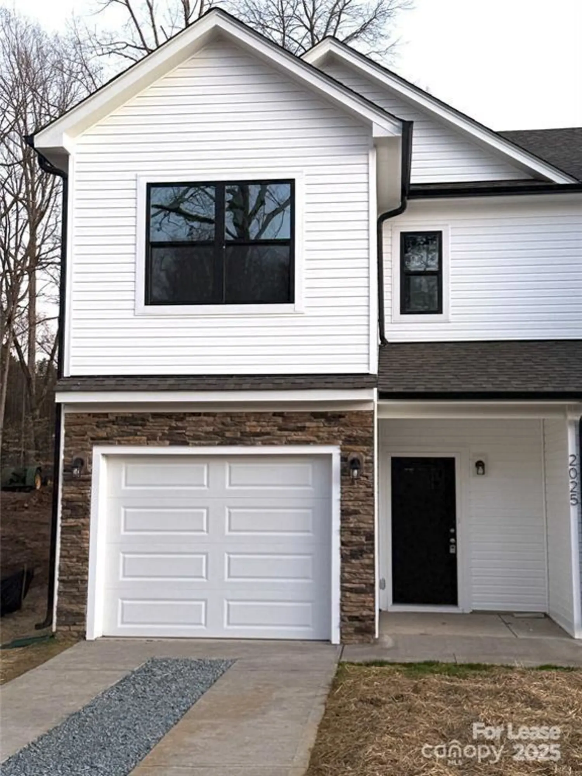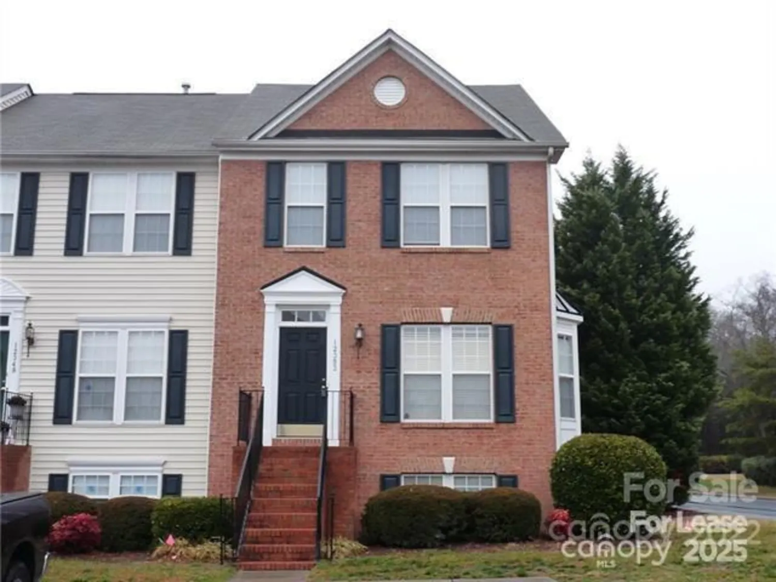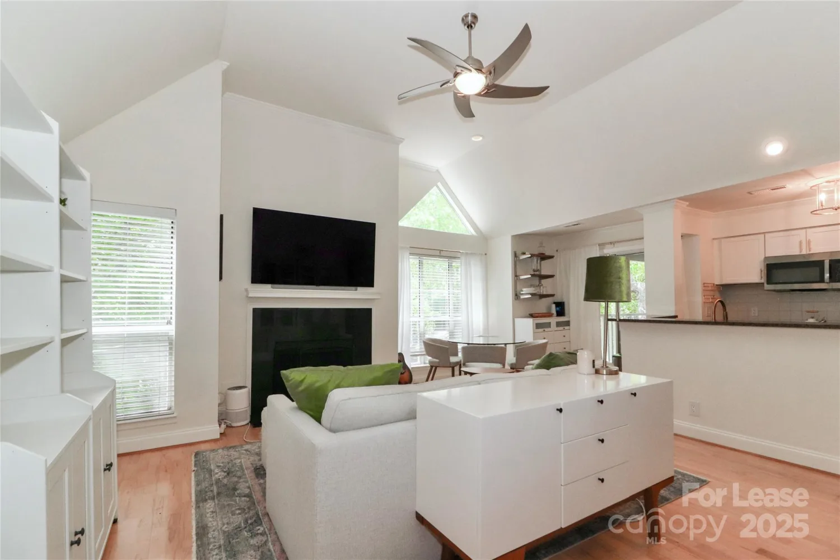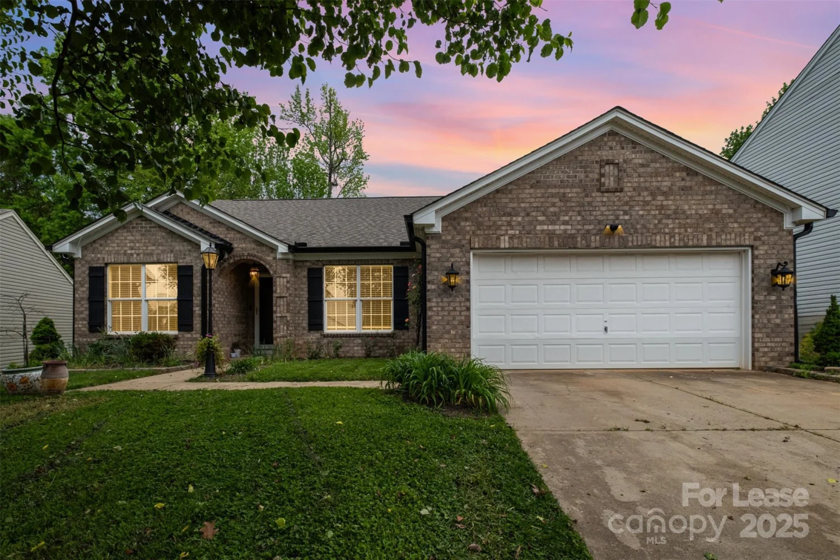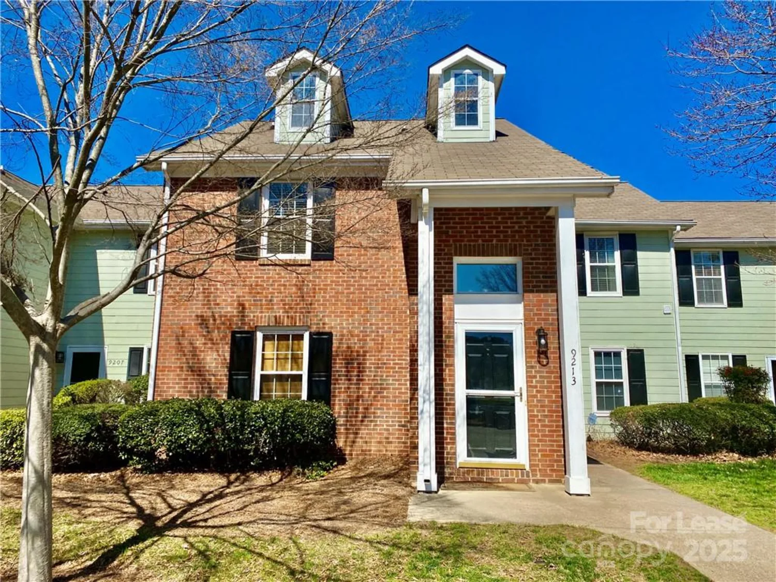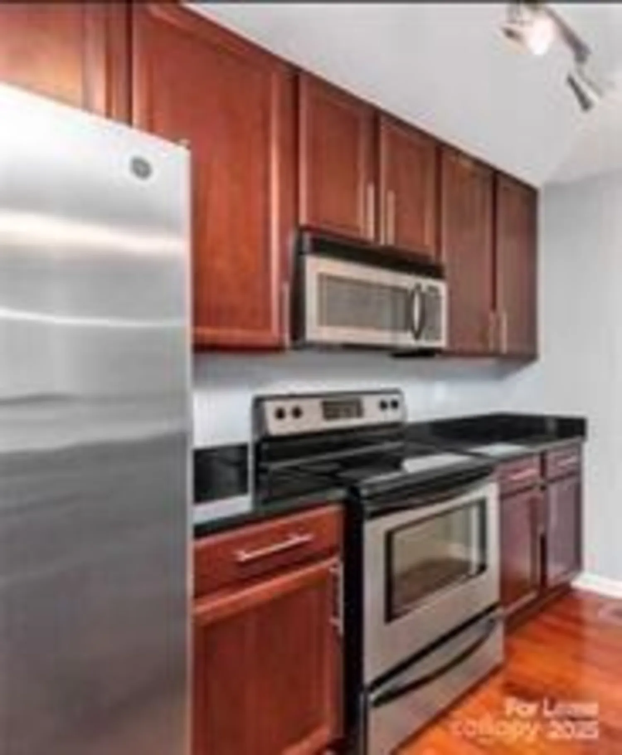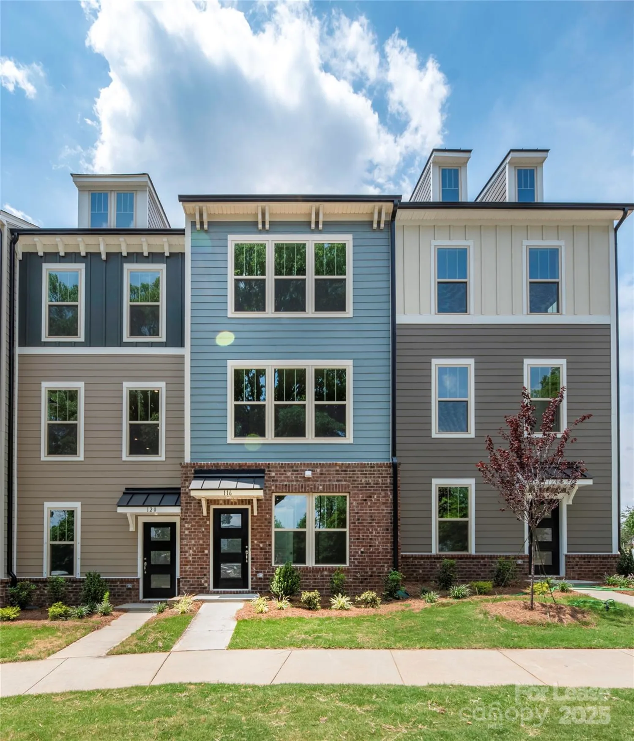7115 smithton laneCharlotte, NC 28213
7115 smithton laneCharlotte, NC 28213
Description
Coming soon: stunning 4 bed, 2.5 bath rental nestled in the highly desirable University area! Just minutes from IKEA Boulevard, UNCC, and the vibrant heart of Uptown Charlotte, this home offers unbeatable access to shopping, dining, entertainment, and more. Step inside to find elegant custom tile work flowing throughout the main living spaces, creating a modern and inviting atmosphere. The open-concept layout seamlessly connects the large kitchen, dining area, and living room, making it ideal for entertaining. The kitchen offers generous cabinet and counter space. Enjoy the fully fenced backyard—perfect for BBQs and/or pets—as well as a spacious garage and driveway for easy parking. Upstairs, the bedrooms are generously sized with large windows that let in tons of natural light. The primary suite is a true retreat, featuring tray ceilings, a walk-in closet, and a spa-like en-suite bathroom complete with dual vanities, a stand-alone shower, and a soaking tub for ultimate relaxation.
Property Details for 7115 Smithton Lane
- Subdivision ComplexRocky River Village
- Architectural StyleTraditional
- Num Of Garage Spaces2
- Parking FeaturesDriveway, Attached Garage
- Property AttachedNo
LISTING UPDATED:
- StatusClosed
- MLS #CAR4244088
- Days on Site6
- MLS TypeResidential Lease
- Year Built2000
- CountryMecklenburg
LISTING UPDATED:
- StatusClosed
- MLS #CAR4244088
- Days on Site6
- MLS TypeResidential Lease
- Year Built2000
- CountryMecklenburg
Building Information for 7115 Smithton Lane
- StoriesTwo
- Year Built2000
- Lot Size0.0000 Acres
Payment Calculator
Term
Interest
Home Price
Down Payment
The Payment Calculator is for illustrative purposes only. Read More
Property Information for 7115 Smithton Lane
Summary
Location and General Information
- Coordinates: 35.284119,-80.755575
School Information
- Elementary School: Unspecified
- Middle School: Unspecified
- High School: Unspecified
Taxes and HOA Information
- Parcel Number: 049-142-04
Virtual Tour
Parking
- Open Parking: No
Interior and Exterior Features
Interior Features
- Cooling: Ceiling Fan(s), Central Air
- Heating: Central
- Appliances: Dishwasher, Dryer, Electric Water Heater, Microwave, Oven, Refrigerator, Washer/Dryer
- Fireplace Features: Living Room
- Flooring: Carpet, Laminate, Tile
- Interior Features: Breakfast Bar, Garden Tub, Open Floorplan, Pantry, Walk-In Closet(s)
- Levels/Stories: Two
- Foundation: Slab
- Total Half Baths: 1
- Bathrooms Total Integer: 3
Exterior Features
- Fencing: Back Yard, Fenced
- Pool Features: None
- Road Surface Type: Concrete, Paved
- Security Features: Carbon Monoxide Detector(s), Smoke Detector(s)
- Laundry Features: Laundry Closet, Upper Level
- Pool Private: No
Property
Utilities
- Sewer: Public Sewer
- Water Source: City
Property and Assessments
- Home Warranty: No
Green Features
Lot Information
Rental
Rent Information
- Land Lease: No
Public Records for 7115 Smithton Lane
Home Facts
- Beds4
- Baths2
- StoriesTwo
- Lot Size0.0000 Acres
- StyleSingle Family Residence
- Year Built2000
- APN049-142-04
- CountyMecklenburg


