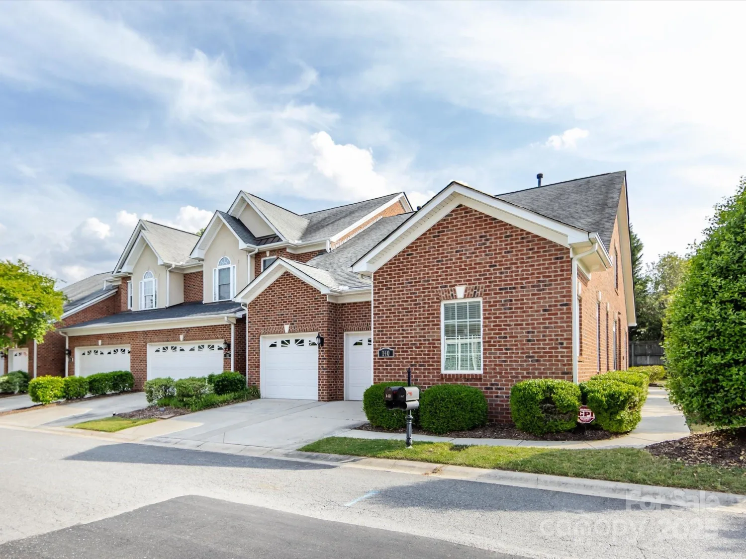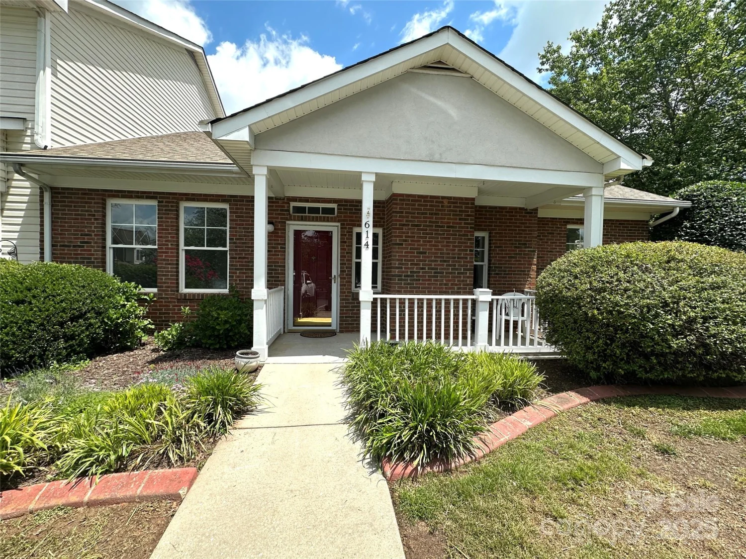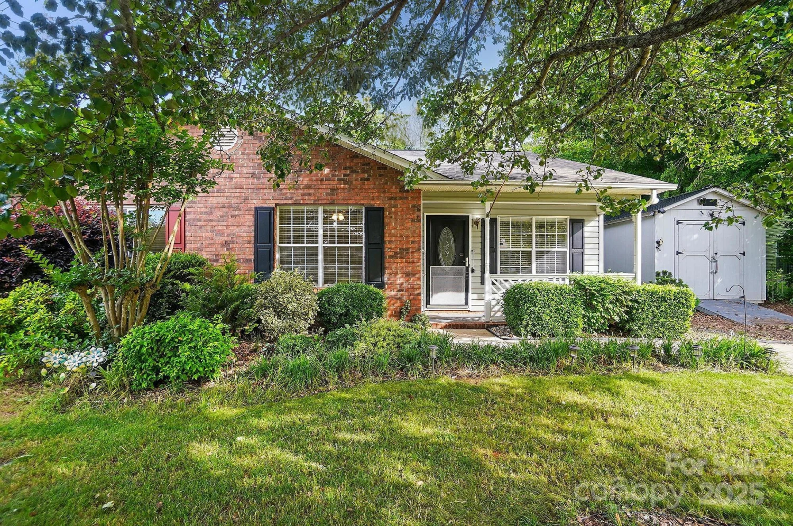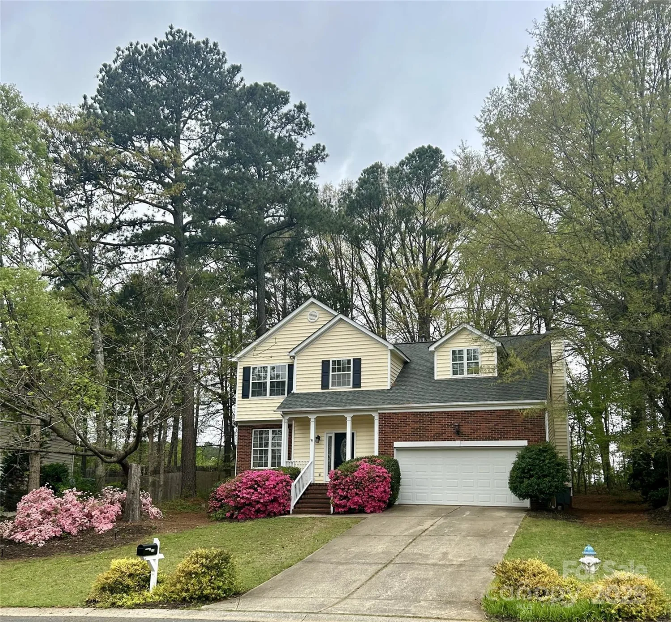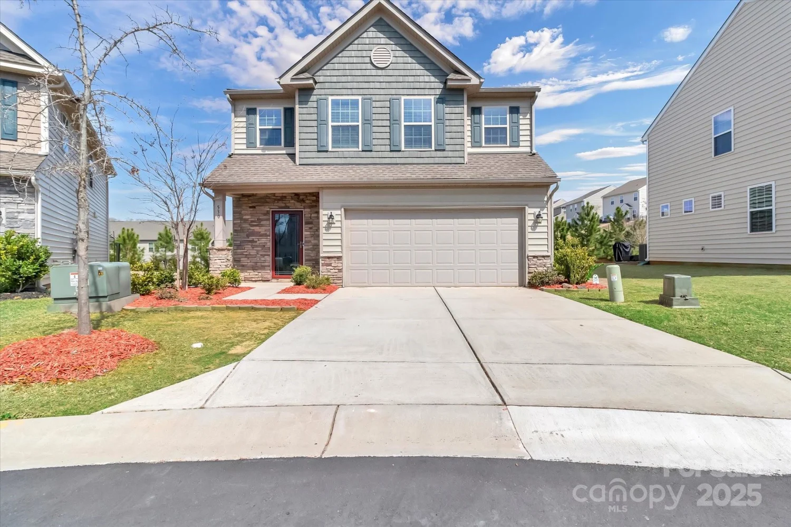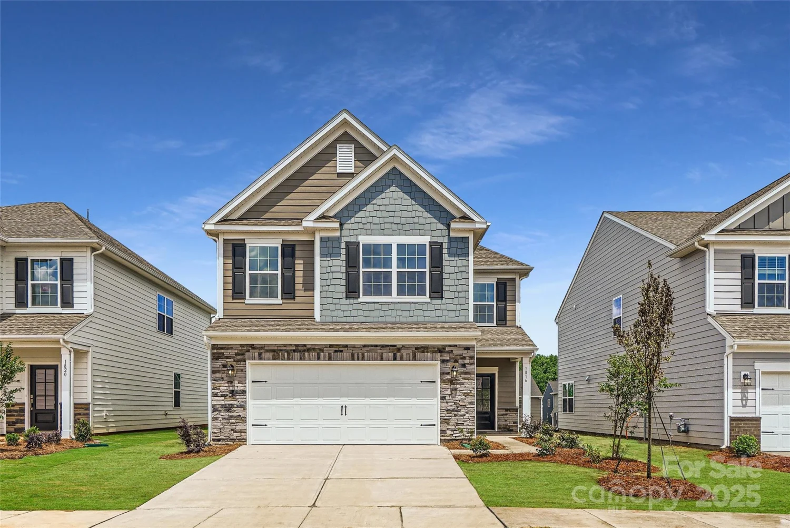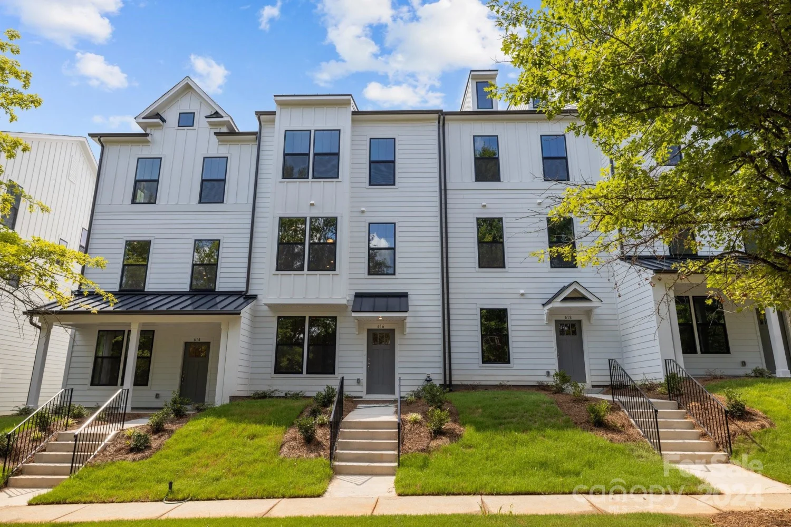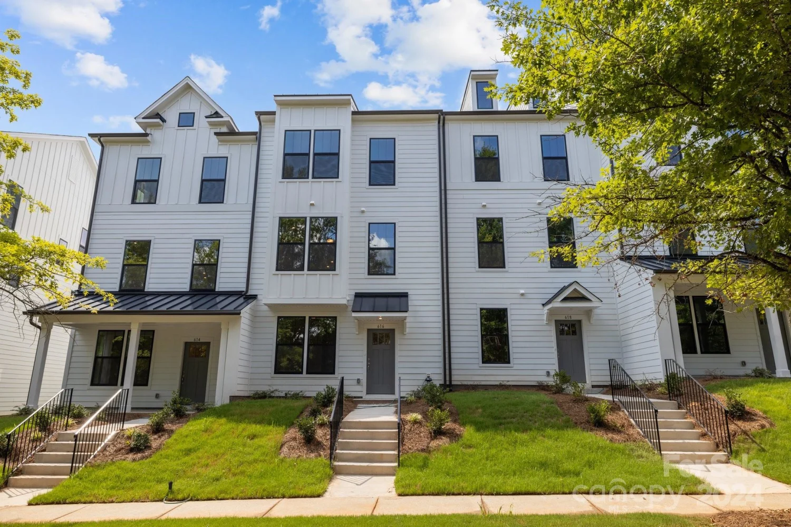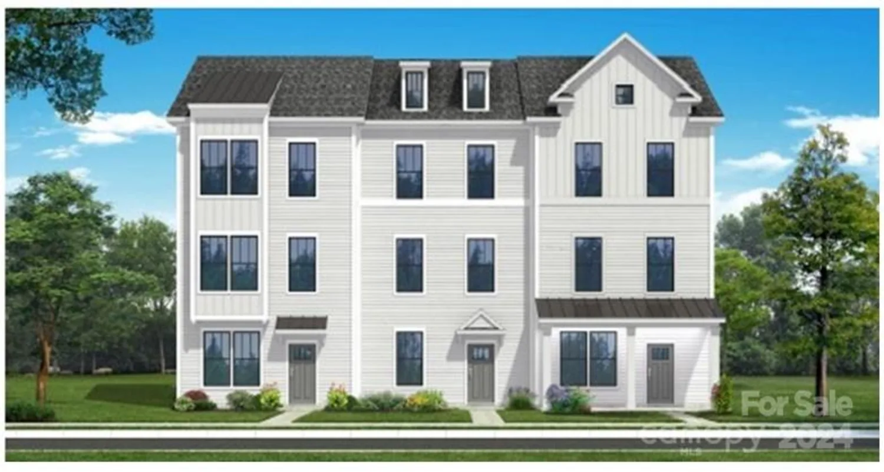4011 fenworth courtFort Mill, SC 29715
4011 fenworth courtFort Mill, SC 29715
Description
PRICE IMPROVEMENT! Awesome updated waterview townhome on Heritage Lake in Wellsley Ford in Regent Park. Enjoy sitting overlooking pond on patio or from the sunroom. Kitchen, great room, breakfast area, and sunroom are open to each other for great entertaining flow. All recently renovated and updated! Office/dining with French doors if you prefer to work from home. Neutral colors throughout!! New accent walls just added in great room and powder room downstairs. Upstairs features primary bedroom with trey ceiling and master bath with shower and separate soaking tub. 2 large secondary bedrooms with walk in closets. Great location to commute to either Charlotte or Rock Hill! Community has clubhouse, 2 pools, kiddie pool, playground, and walking trails. Located in award winning Fort Mill School District. Can walk to the Elementary school and High School! Close to Ballantyne and Kingsley. Welcome home!
Property Details for 4011 Fenworth Court
- Subdivision ComplexWellsley Ford
- Architectural StyleTransitional
- ExteriorLawn Maintenance
- Num Of Garage Spaces1
- Parking FeaturesAttached Garage, Garage Faces Front
- Property AttachedNo
- Waterfront FeaturesPaddlesport Launch Site - Community
LISTING UPDATED:
- StatusActive
- MLS #CAR4244241
- Days on Site28
- HOA Fees$289 / month
- MLS TypeResidential
- Year Built2010
- CountryYork
LISTING UPDATED:
- StatusActive
- MLS #CAR4244241
- Days on Site28
- HOA Fees$289 / month
- MLS TypeResidential
- Year Built2010
- CountryYork
Building Information for 4011 Fenworth Court
- StoriesTwo
- Year Built2010
- Lot Size0.0000 Acres
Payment Calculator
Term
Interest
Home Price
Down Payment
The Payment Calculator is for illustrative purposes only. Read More
Property Information for 4011 Fenworth Court
Summary
Location and General Information
- Community Features: Clubhouse, Lake Access, Outdoor Pool, Picnic Area, Playground, Sidewalks, Walking Trails
- View: Water, Year Round
- Coordinates: 35.057514,-80.910933
School Information
- Elementary School: Sugar Creek
- Middle School: Fort Mill
- High School: Nation Ford
Taxes and HOA Information
- Parcel Number: 729-04-01-028
- Tax Legal Description: LT# 28 BLDG# 108 WELLSLEY FORD
Virtual Tour
Parking
- Open Parking: No
Interior and Exterior Features
Interior Features
- Cooling: Ceiling Fan(s), Central Air
- Heating: Heat Pump
- Appliances: Dishwasher, Disposal, Electric Cooktop, Microwave, Oven
- Fireplace Features: Gas, Great Room
- Flooring: Carpet
- Interior Features: Attic Stairs Pulldown, Garden Tub, Pantry, Walk-In Closet(s)
- Levels/Stories: Two
- Other Equipment: Network Ready
- Window Features: Insulated Window(s)
- Foundation: Slab
- Total Half Baths: 1
- Bathrooms Total Integer: 3
Exterior Features
- Construction Materials: Brick Partial, Vinyl
- Patio And Porch Features: Patio
- Pool Features: None
- Road Surface Type: Concrete, Paved
- Roof Type: Shingle
- Security Features: Smoke Detector(s)
- Laundry Features: Electric Dryer Hookup, Inside, Laundry Room, Upper Level, Washer Hookup
- Pool Private: No
Property
Utilities
- Sewer: Public Sewer
- Utilities: Cable Available, Electricity Connected, Natural Gas
- Water Source: City
Property and Assessments
- Home Warranty: No
Green Features
Lot Information
- Above Grade Finished Area: 1741
- Lot Features: Pond(s), Sloped, Wooded, Waterfront
- Waterfront Footage: Paddlesport Launch Site - Community
Rental
Rent Information
- Land Lease: No
Public Records for 4011 Fenworth Court
Home Facts
- Beds3
- Baths2
- Above Grade Finished1,741 SqFt
- StoriesTwo
- Lot Size0.0000 Acres
- StyleTownhouse
- Year Built2010
- APN729-04-01-028
- CountyYork
- ZoningPD


