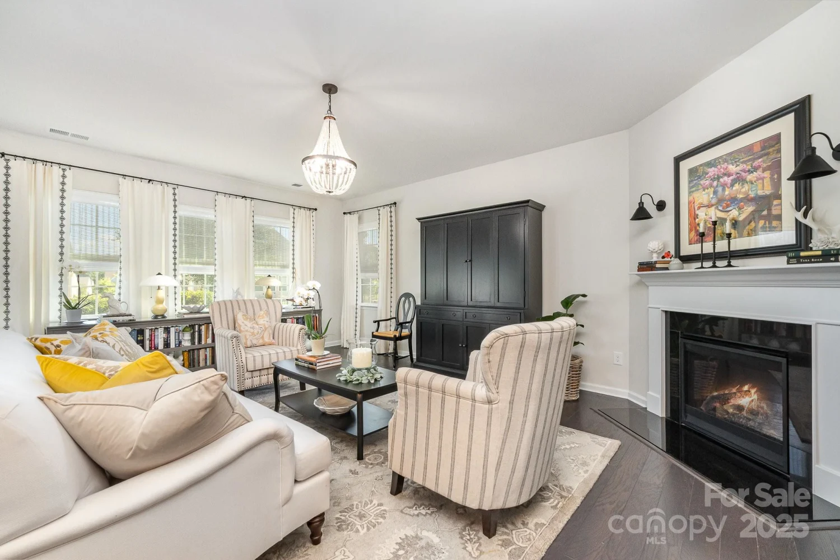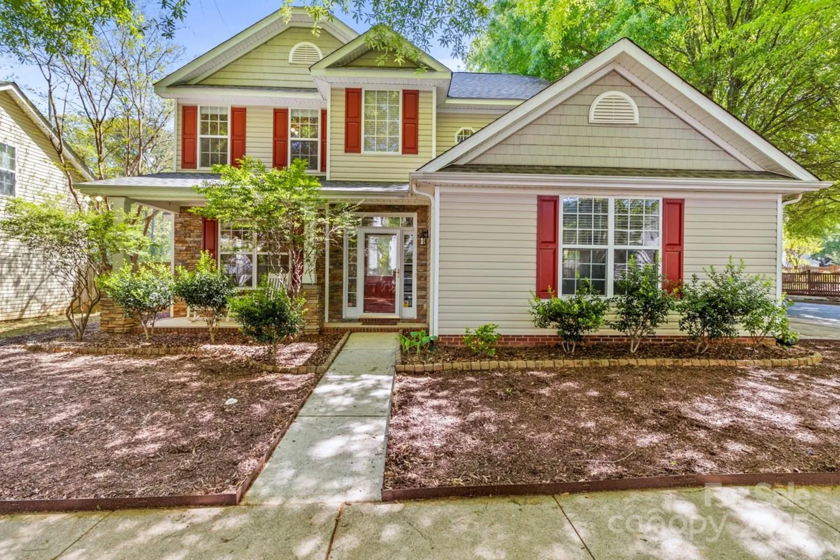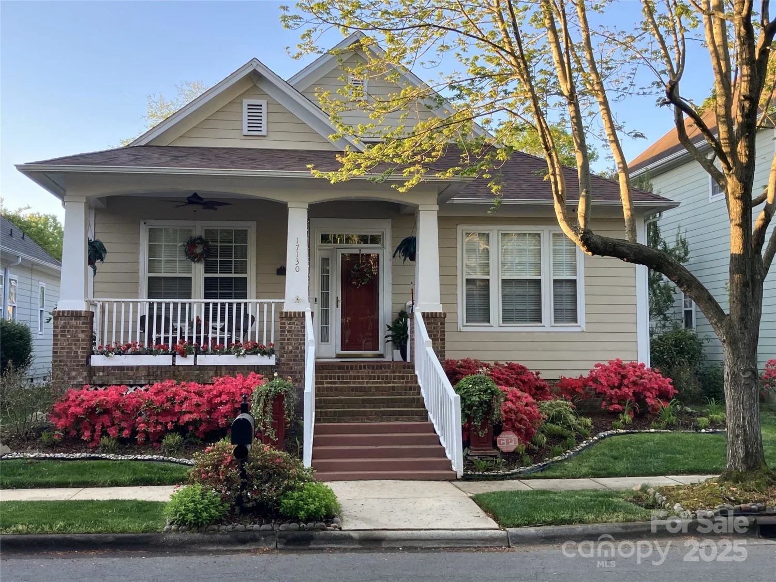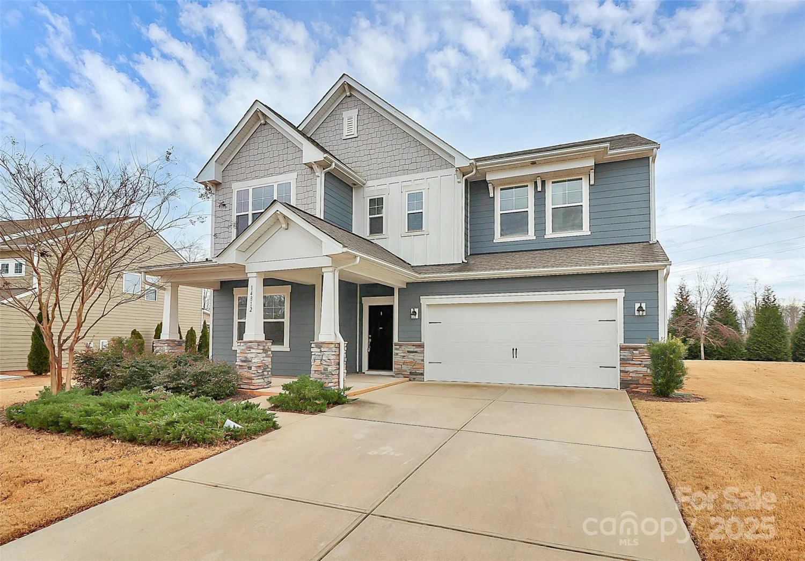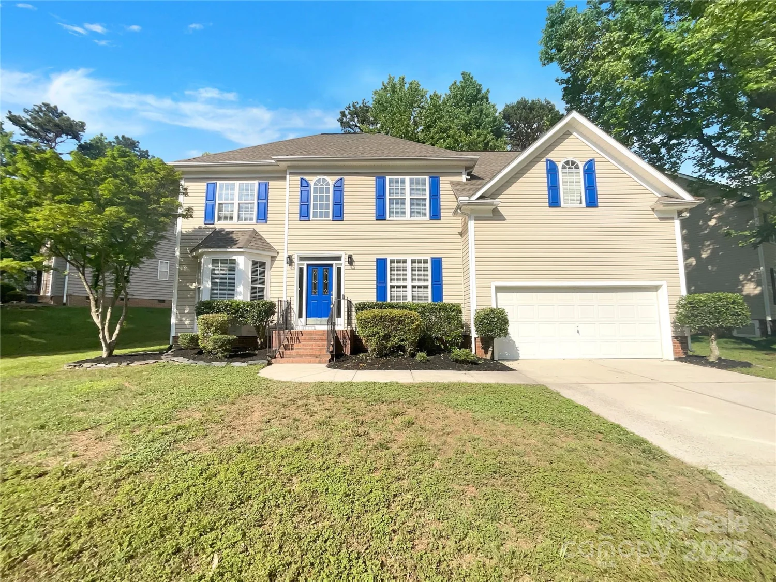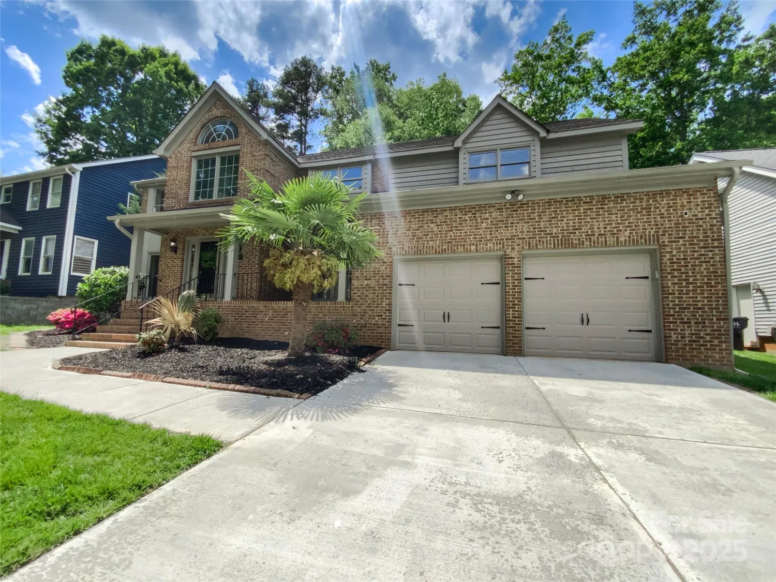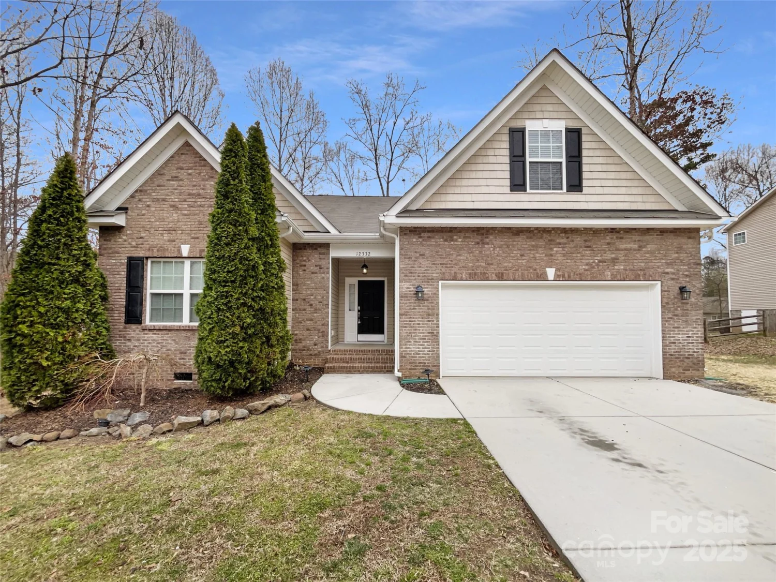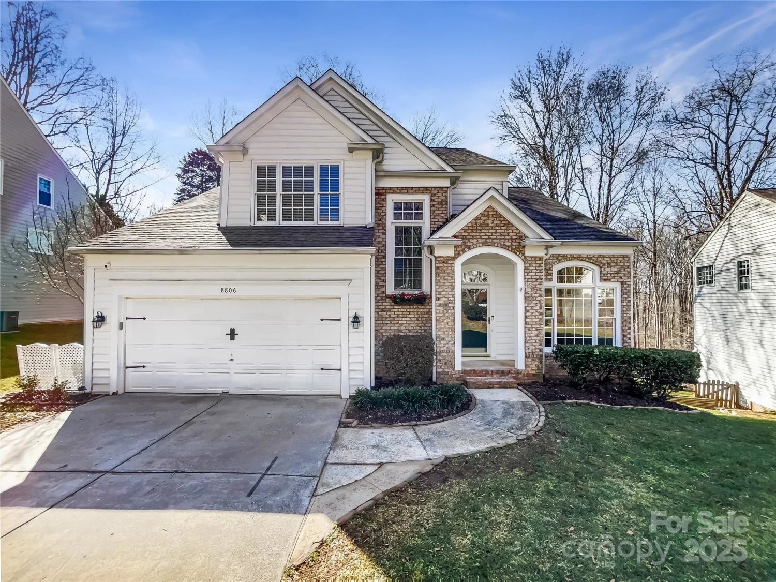14905 skyscape driveHuntersville, NC 28078
14905 skyscape driveHuntersville, NC 28078
Description
This stunning home is packed with luxurious, showstopping features. Step into an elegant living room with a tray ceiling and wainscoting, then into the heart of the home—a chef’s dream kitchen with a shiplap butcher block island, gas range, double oven, farmhouse sink, custom hood, and soft-close cabinets. Glamorous dining room with a nice fireplace. Breakfast nook with a shiplap accent wall complete the space. The main level also offers a sunroom with a gorgeous stone fireplace. Upstairs, enjoy soaring ceilings, tall doors, and a primary suite featuring his-and-hers closets, a stylish accent wall, and a sliding barn door leading to a spa-like bath with custom tile and a soaking tub. A versatile loft area perfect for an office, outdoor kitchen with gas grill, irrigation, invisible fence, landscape lighting, and a side load garage add to the appeal. Lawn care included for easy living. Sought after Skybrook community offers Beach Volleyball, Sports Courts, Playground, picnic areas, etc.
Property Details for 14905 Skyscape Drive
- Subdivision ComplexSkybrook
- ExteriorIn-Ground Irrigation, Lawn Maintenance
- Num Of Garage Spaces2
- Parking FeaturesDriveway, Garage Faces Side
- Property AttachedNo
LISTING UPDATED:
- StatusActive
- MLS #CAR4244254
- Days on Site52
- HOA Fees$565 / year
- MLS TypeResidential
- Year Built2012
- CountryMecklenburg
LISTING UPDATED:
- StatusActive
- MLS #CAR4244254
- Days on Site52
- HOA Fees$565 / year
- MLS TypeResidential
- Year Built2012
- CountryMecklenburg
Building Information for 14905 Skyscape Drive
- StoriesTwo
- Year Built2012
- Lot Size0.0000 Acres
Payment Calculator
Term
Interest
Home Price
Down Payment
The Payment Calculator is for illustrative purposes only. Read More
Property Information for 14905 Skyscape Drive
Summary
Location and General Information
- Community Features: Clubhouse, Fitness Center, Game Court, Golf, Outdoor Pool, Picnic Area, Playground, Pond, Recreation Area, Sidewalks, Sport Court, Street Lights, Tennis Court(s), Walking Trails
- Coordinates: 35.399726,-80.766441
School Information
- Elementary School: Blythe
- Middle School: J.M. Alexander
- High School: North Mecklenburg
Taxes and HOA Information
- Parcel Number: 021-114-88
- Tax Legal Description: L708 M53-221
Virtual Tour
Parking
- Open Parking: No
Interior and Exterior Features
Interior Features
- Cooling: Central Air
- Heating: Central
- Appliances: Bar Fridge, Convection Oven, Dishwasher, Disposal, Dryer, ENERGY STAR Qualified Dishwasher, ENERGY STAR Qualified Refrigerator, Gas Range, Washer
- Flooring: Carpet, Hardwood, Tile
- Interior Features: Kitchen Island, Open Floorplan, Pantry, Storage, Walk-In Closet(s)
- Levels/Stories: Two
- Other Equipment: Other - See Remarks
- Window Features: Insulated Window(s), Window Treatments
- Foundation: Slab
- Total Half Baths: 1
- Bathrooms Total Integer: 3
Exterior Features
- Construction Materials: Fiber Cement, Stone, Vinyl
- Fencing: Invisible
- Patio And Porch Features: Balcony, Covered, Front Porch, Patio, Rear Porch
- Pool Features: None
- Road Surface Type: Concrete, Paved
- Roof Type: Shingle
- Security Features: Security System
- Laundry Features: Laundry Room, Main Level
- Pool Private: No
Property
Utilities
- Sewer: Public Sewer
- Utilities: Cable Connected, Natural Gas
- Water Source: City
Property and Assessments
- Home Warranty: No
Green Features
Lot Information
- Above Grade Finished Area: 2656
- Lot Features: Corner Lot, Level, Private
Rental
Rent Information
- Land Lease: No
Public Records for 14905 Skyscape Drive
Home Facts
- Beds3
- Baths2
- Above Grade Finished2,656 SqFt
- StoriesTwo
- Lot Size0.0000 Acres
- StyleSingle Family Residence
- Year Built2012
- APN021-114-88
- CountyMecklenburg
- ZoningR


