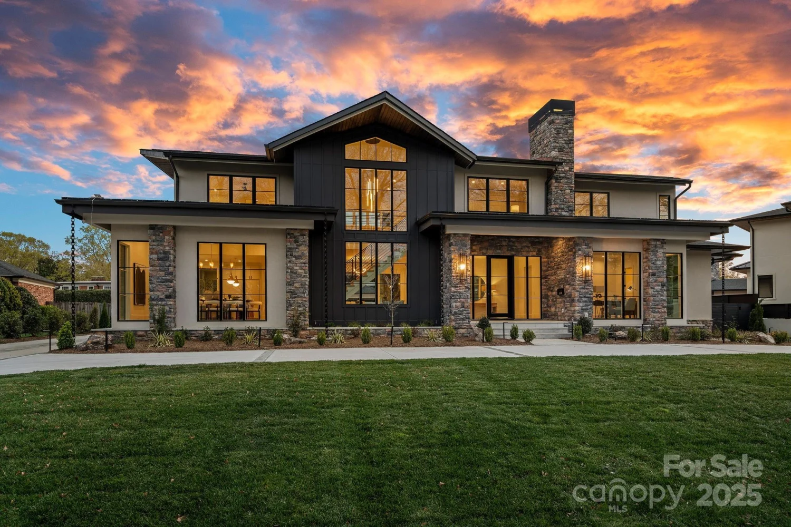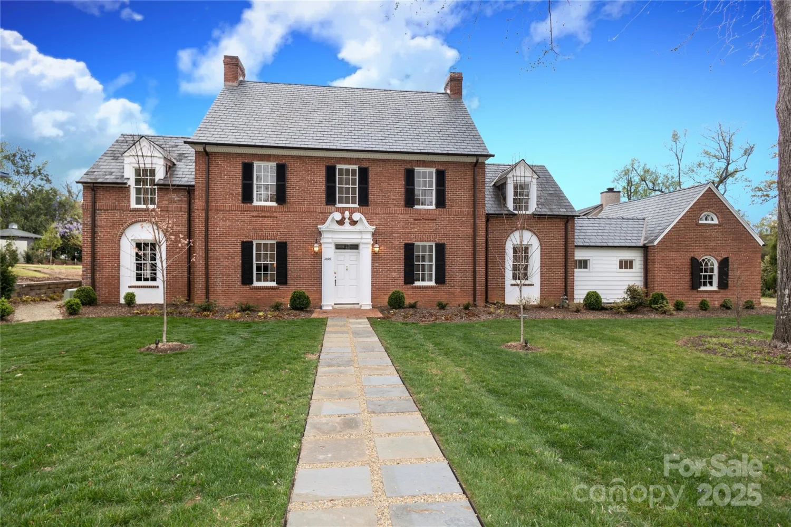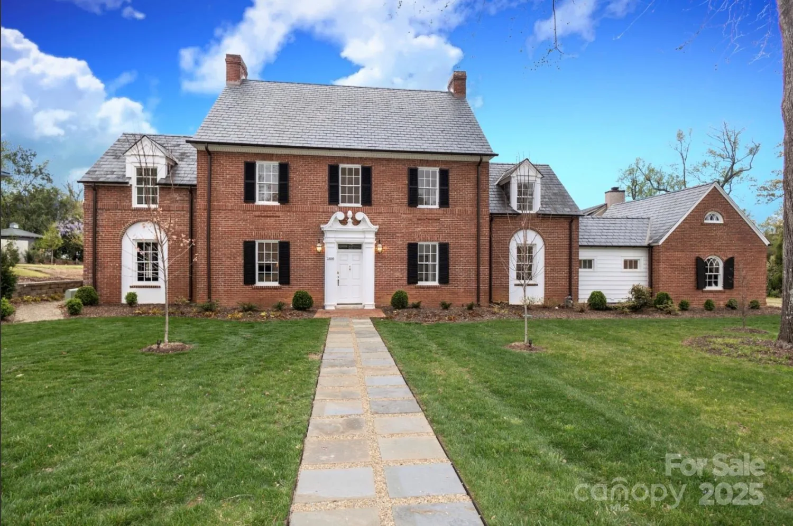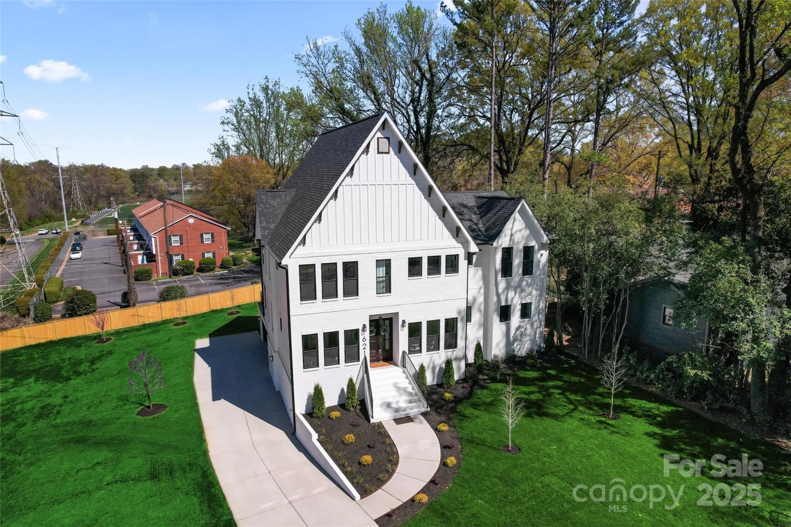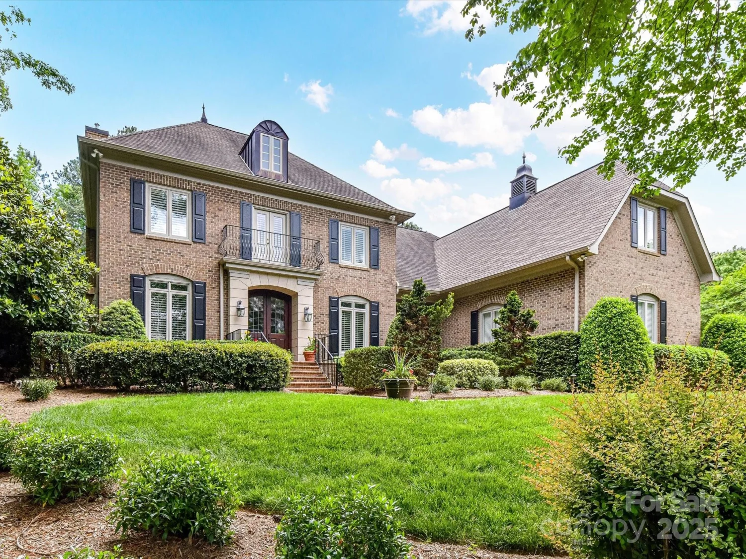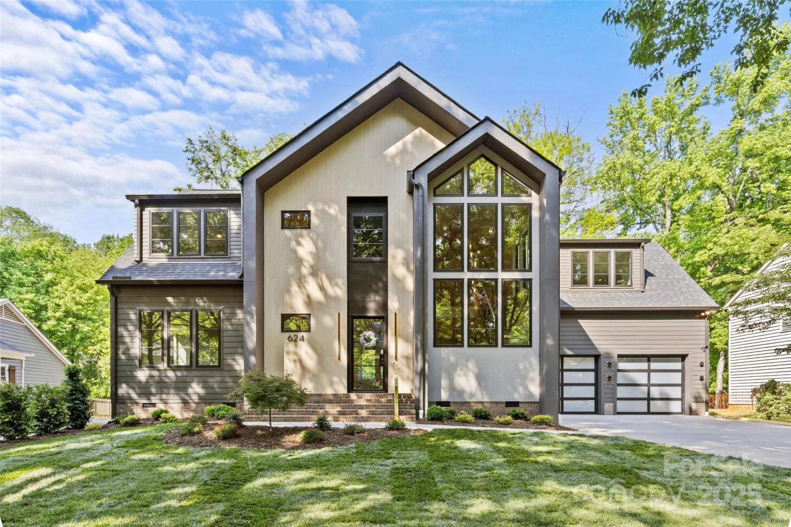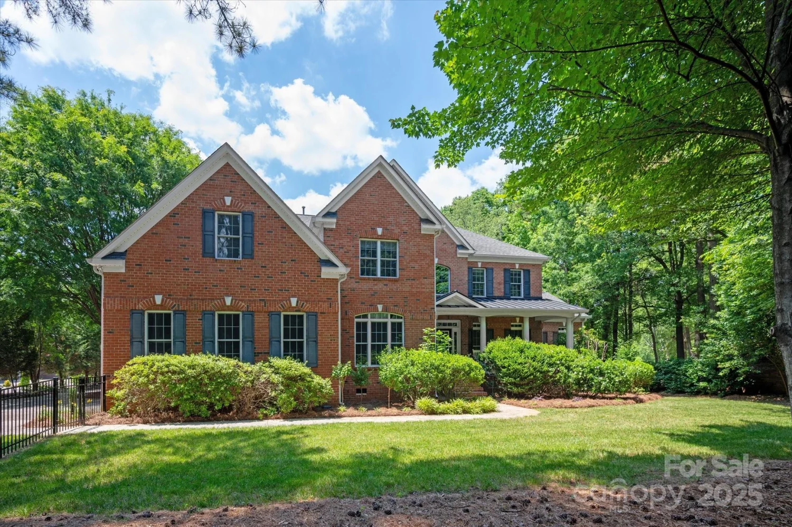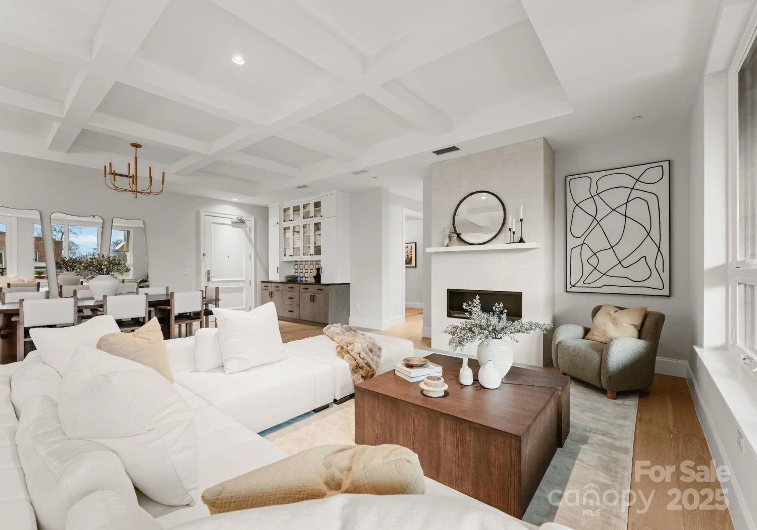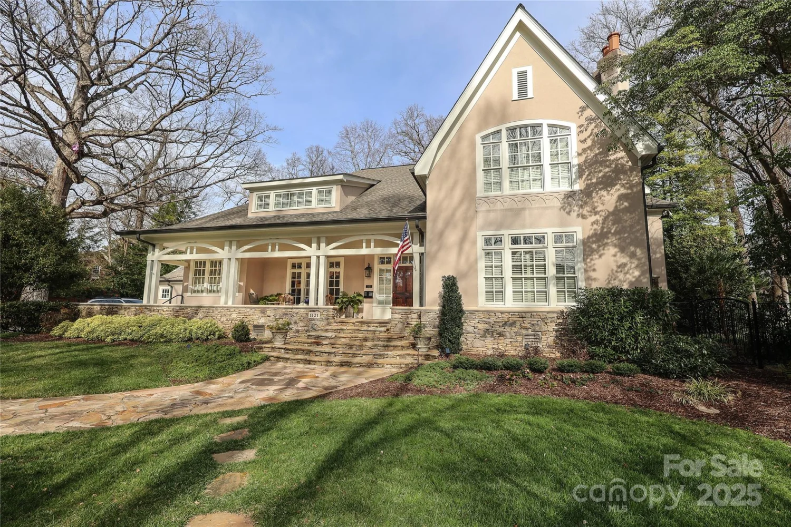1441 carmel roadCharlotte, NC 28226
1441 carmel roadCharlotte, NC 28226
Description
Exceptional opportunity in Berkeley Grove, a private enclave of custom homes in SouthPark. Inspired by Gunston Hall, this prestigious estate sits on a 1.37-acre lot. Features include abundant natural light, hardwood floors, an elevator, four fireplaces, and custom updates throughout. The main-level primary suite offers remodeled his-and-hers bathrooms and walk-in closets. The two-story Great Room boasts floor-to-ceiling windows, while the formal Dining and Living Rooms each feature fireplaces. The Kitchen includes quartz countertops, new appliances, and wet bar. Upstairs are three bedrooms, two full baths, and a large Bonus Room. Attached 2-car garage plus an additional detached 2-car garage with half bath and stairs to 752SF of unfinished space, perfect for guest suite or office. A private backyard offers a bluestone patio with plumbing for statement water feature. Prime location across from Country Day and backing to Carmel Park. See Property Improvements for full list of updates.
Property Details for 1441 Carmel Road
- Subdivision ComplexBerkeley Grove
- Architectural StyleColonial, Traditional
- ExteriorOther - See Remarks
- Num Of Garage Spaces4
- Parking FeaturesDriveway, Attached Garage, Detached Garage
- Property AttachedNo
LISTING UPDATED:
- StatusActive
- MLS #CAR4244463
- Days on Site23
- HOA Fees$5,000 / year
- MLS TypeResidential
- Year Built1982
- CountryMecklenburg
LISTING UPDATED:
- StatusActive
- MLS #CAR4244463
- Days on Site23
- HOA Fees$5,000 / year
- MLS TypeResidential
- Year Built1982
- CountryMecklenburg
Building Information for 1441 Carmel Road
- StoriesOne and One Half
- Year Built1982
- Lot Size0.0000 Acres
Payment Calculator
Term
Interest
Home Price
Down Payment
The Payment Calculator is for illustrative purposes only. Read More
Property Information for 1441 Carmel Road
Summary
Location and General Information
- Directions: South on Providence, right on Fairview, left on Carmel Rd, left on Carmel Park Ln. Left into shared street / home is first house on corner. Separate driveway / detached garage entry off of Carmel Park Lane.
- Coordinates: 35.147063,-80.801099
School Information
- Elementary School: Sharon
- Middle School: Carmel
- High School: South Mecklenburg
Taxes and HOA Information
- Parcel Number: 187-053-14
- Tax Legal Description: NA
Virtual Tour
Parking
- Open Parking: No
Interior and Exterior Features
Interior Features
- Cooling: Central Air
- Heating: Forced Air
- Appliances: Convection Oven, Dishwasher, Down Draft, Electric Cooktop, Electric Oven, Tankless Water Heater
- Fireplace Features: Great Room, Living Room, Primary Bedroom
- Interior Features: Built-in Features, Elevator, Entrance Foyer, Garden Tub, Walk-In Closet(s), Wet Bar
- Levels/Stories: One and One Half
- Foundation: Crawl Space
- Total Half Baths: 1
- Bathrooms Total Integer: 5
Exterior Features
- Construction Materials: Brick Full, Hardboard Siding
- Patio And Porch Features: Patio, Porch, Terrace
- Pool Features: None
- Road Surface Type: Concrete, Other, Paved
- Roof Type: Shingle
- Laundry Features: Laundry Room, Main Level
- Pool Private: No
Property
Utilities
- Sewer: Public Sewer
- Utilities: Electricity Connected, Natural Gas
- Water Source: City
Property and Assessments
- Home Warranty: No
Green Features
Lot Information
- Above Grade Finished Area: 4823
- Lot Features: Corner Lot
Rental
Rent Information
- Land Lease: No
Public Records for 1441 Carmel Road
Home Facts
- Beds4
- Baths4
- Above Grade Finished4,823 SqFt
- StoriesOne and One Half
- Lot Size0.0000 Acres
- StyleSingle Family Residence
- Year Built1982
- APN187-053-14
- CountyMecklenburg






