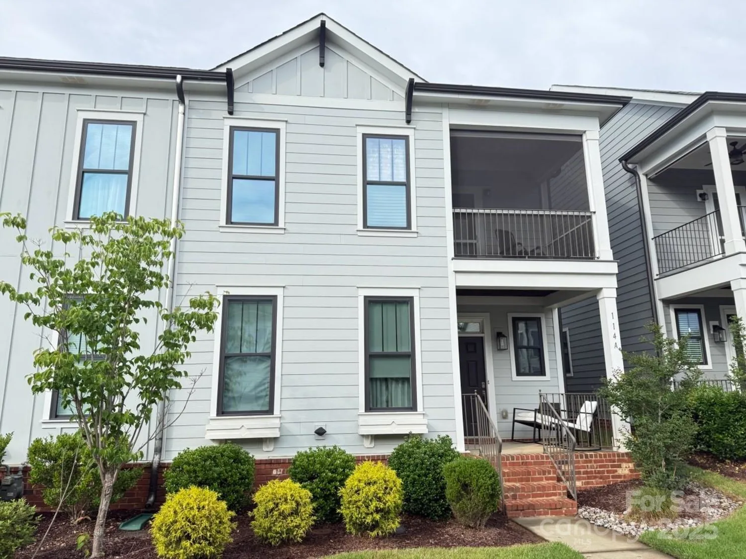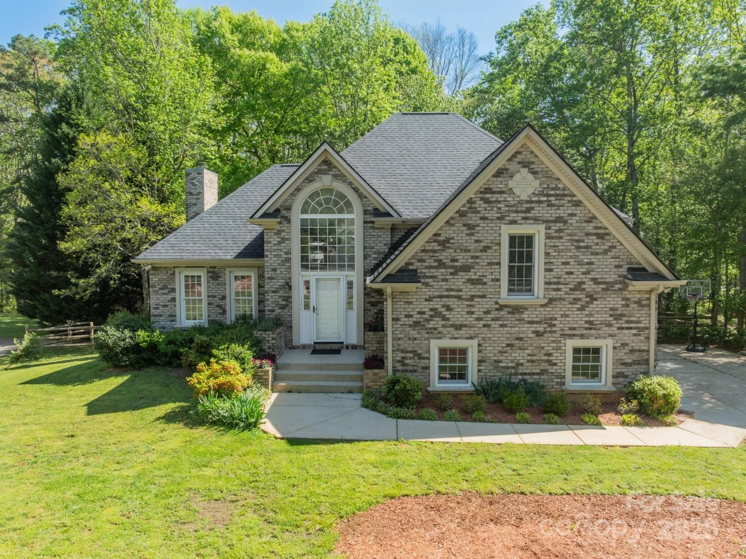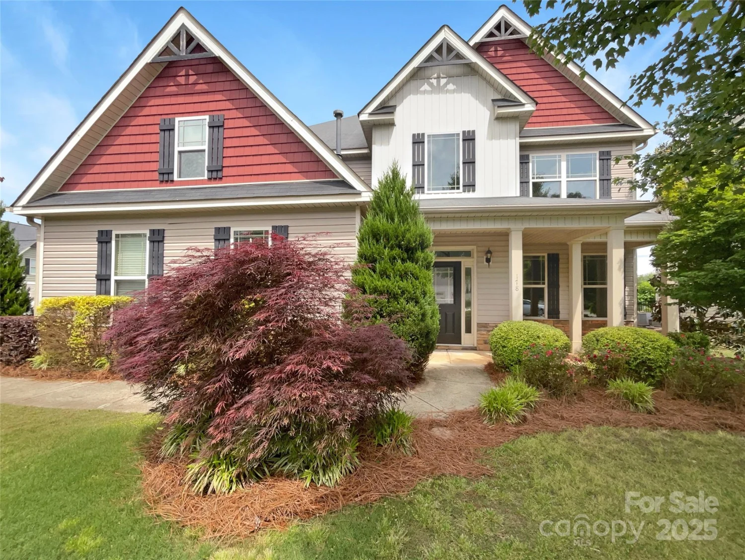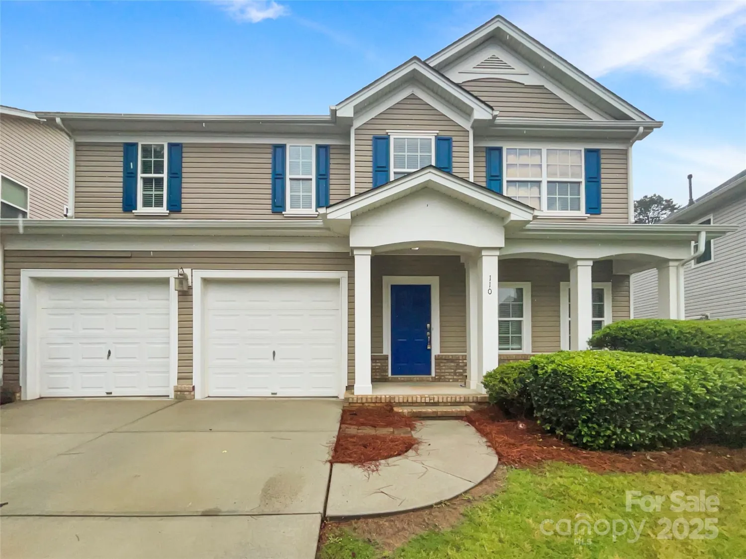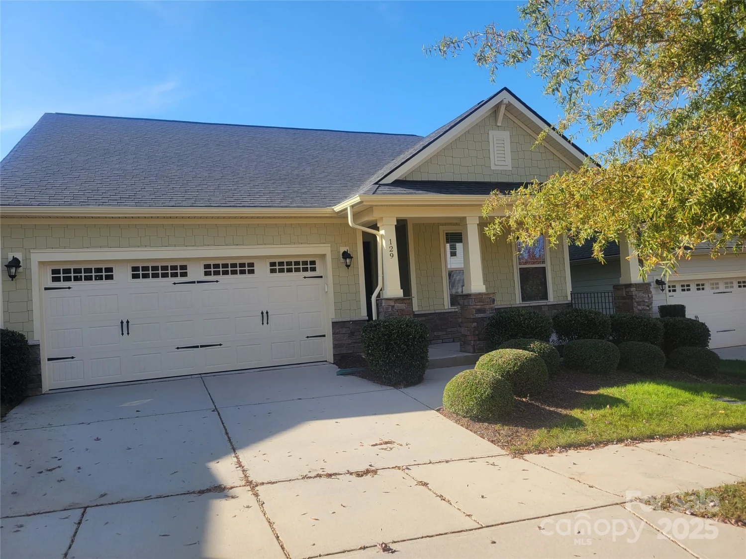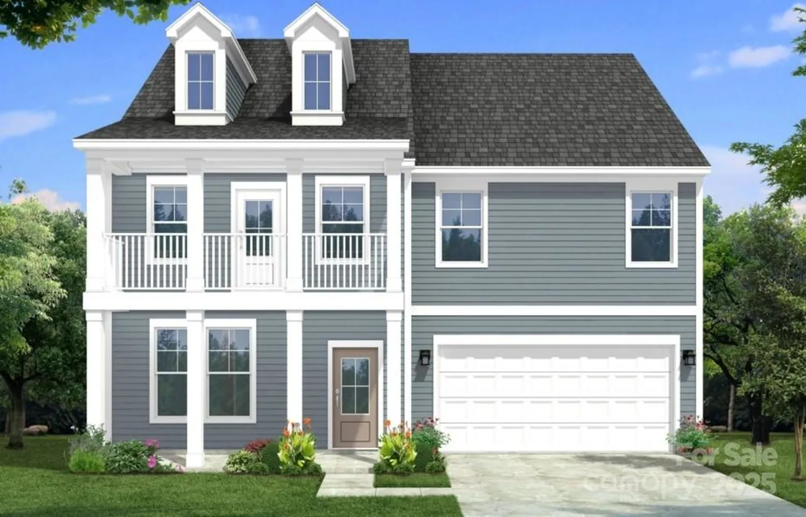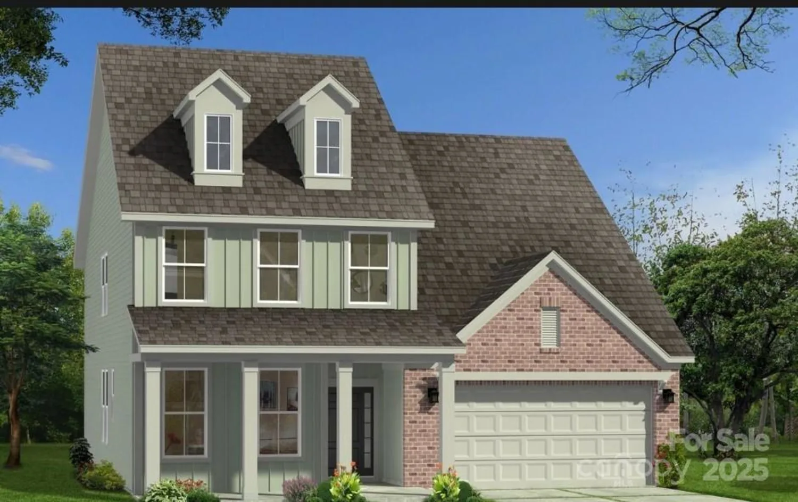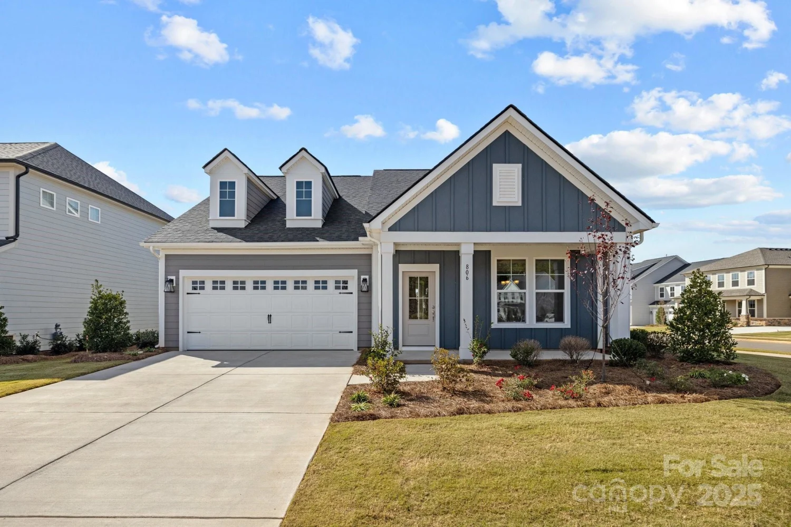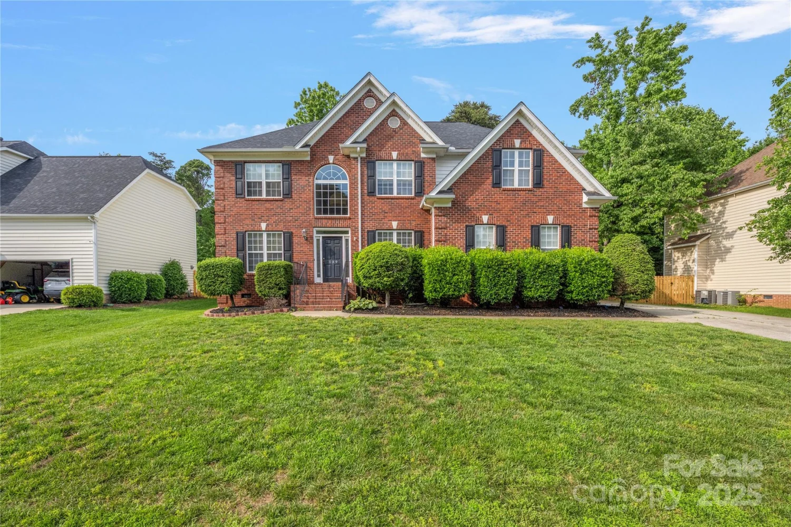127 fantasy laneMooresville, NC 28117
127 fantasy laneMooresville, NC 28117
Description
Nestled on a serene cul-de-sac, this full brick 3-bedroom, 2.5-bath home offers the perfect blend of privacy & luxury on 1.17 acre wooded land. Enjoy outdoor living with a spacious rear deck, hot tub, & your very own putting green. The fully finished detached garage has been thoughtfully converted into a versatile retreat adding 391 square feet ideal as an office, game room or pool house. Inside, the home has been beautifully updated with white kitchen cabinetry, a large center island, & gas cooktop. LVP flooring and beautiful hardwoods on the main level. The main-level primary suite features a generous ensuite bath, creating a peaceful escape. Upstairs, you'll find two large bedrooms connected by a Jack and Jill bathroom, as well as a spacious bonus room over the garage perfect for a home office, media room, or playroom. This unique property combines modern comforts with exceptional outdoor amenities—ideal for entertaining, relaxing, and enjoying nature in your own private retreat.
Property Details for 127 Fantasy Lane
- Subdivision ComplexJosh Acres
- ExteriorFire Pit
- Num Of Garage Spaces2
- Parking FeaturesDriveway
- Property AttachedNo
LISTING UPDATED:
- StatusActive
- MLS #CAR4244918
- Days on Site48
- MLS TypeResidential
- Year Built1992
- CountryIredell
LISTING UPDATED:
- StatusActive
- MLS #CAR4244918
- Days on Site48
- MLS TypeResidential
- Year Built1992
- CountryIredell
Building Information for 127 Fantasy Lane
- StoriesOne and One Half
- Year Built1992
- Lot Size0.0000 Acres
Payment Calculator
Term
Interest
Home Price
Down Payment
The Payment Calculator is for illustrative purposes only. Read More
Property Information for 127 Fantasy Lane
Summary
Location and General Information
- Coordinates: 35.572896,-80.890603
School Information
- Elementary School: Lake Norman
- Middle School: Woodland Heights
- High School: Lake Norman
Taxes and HOA Information
- Parcel Number: 4636-78-8749.000
- Tax Legal Description: L9 JOSH ACRES PB 22-8&8A
Virtual Tour
Parking
- Open Parking: No
Interior and Exterior Features
Interior Features
- Cooling: Central Air
- Heating: Central
- Appliances: Dishwasher, Gas Cooktop, Microwave, Wall Oven
- Fireplace Features: Family Room
- Flooring: Carpet, Vinyl, Wood
- Interior Features: Kitchen Island, Open Floorplan, Walk-In Closet(s)
- Levels/Stories: One and One Half
- Window Features: Insulated Window(s)
- Foundation: Crawl Space
- Total Half Baths: 1
- Bathrooms Total Integer: 3
Exterior Features
- Construction Materials: Brick Full
- Patio And Porch Features: Deck, Front Porch
- Pool Features: None
- Road Surface Type: Concrete, Paved
- Roof Type: Shingle
- Laundry Features: Main Level
- Pool Private: No
- Other Structures: Other - See Remarks
Property
Utilities
- Sewer: Septic Installed
- Water Source: Well
Property and Assessments
- Home Warranty: No
Green Features
Lot Information
- Above Grade Finished Area: 2651
- Lot Features: Cul-De-Sac, Wooded
Rental
Rent Information
- Land Lease: No
Public Records for 127 Fantasy Lane
Home Facts
- Beds3
- Baths2
- Above Grade Finished2,651 SqFt
- StoriesOne and One Half
- Lot Size0.0000 Acres
- StyleSingle Family Residence
- Year Built1992
- APN4636-78-8749.000
- CountyIredell
- ZoningRA


