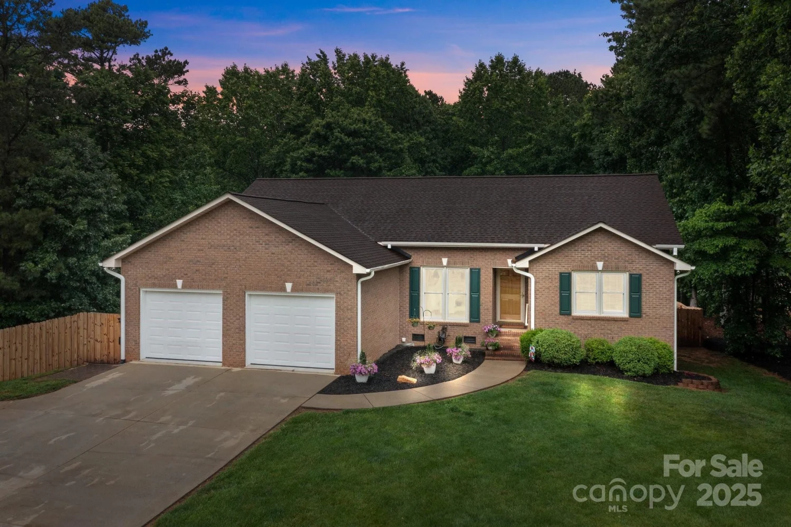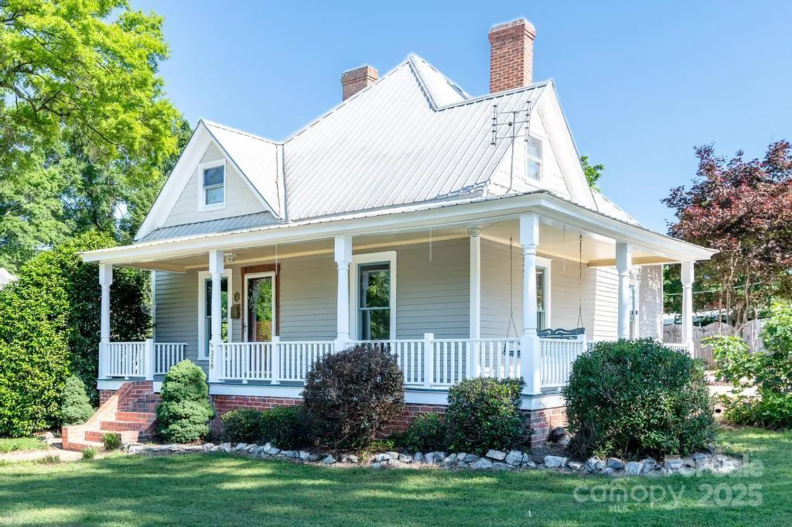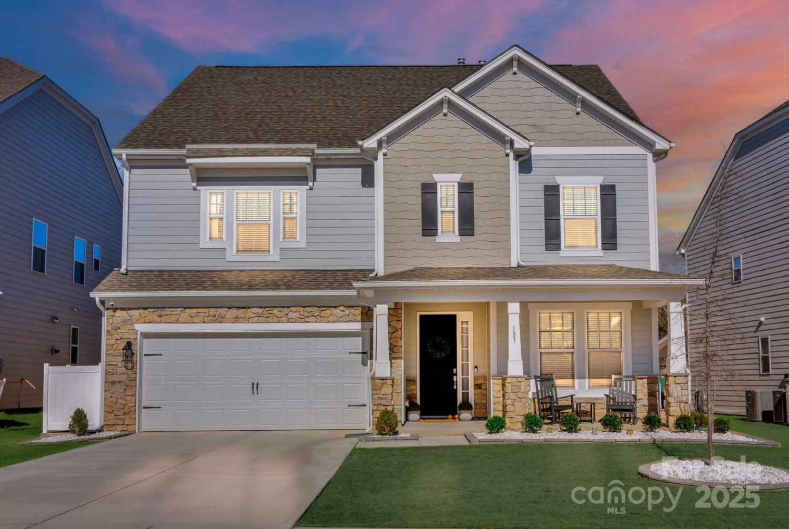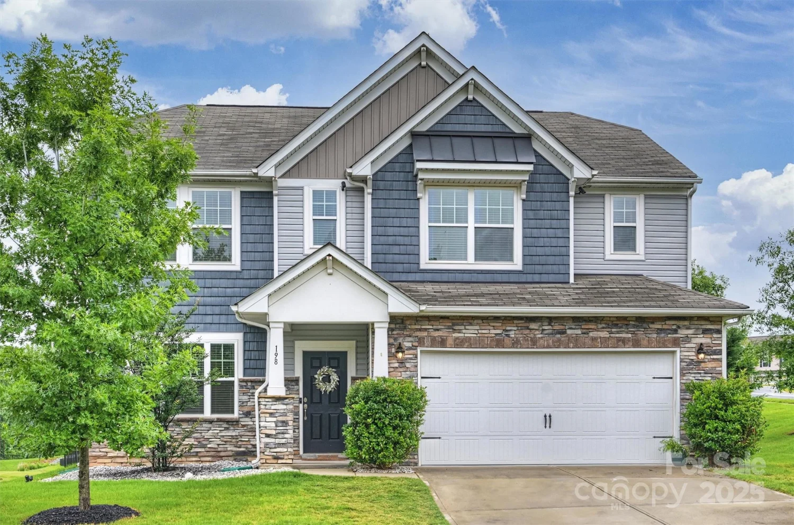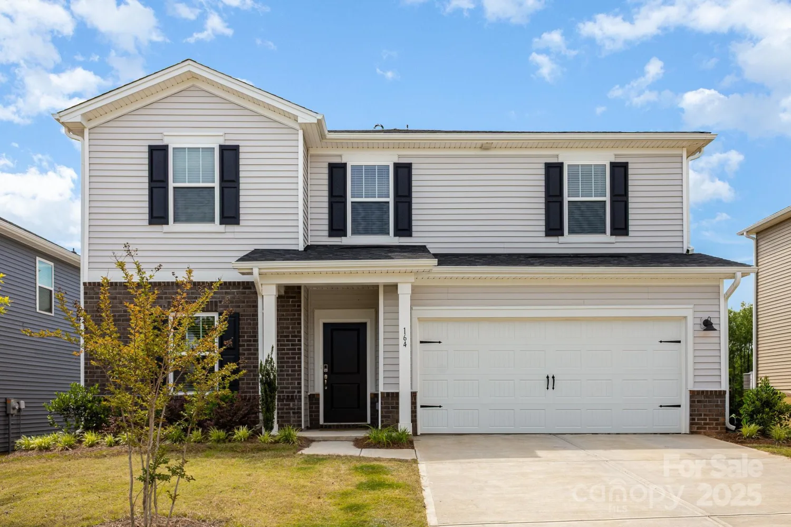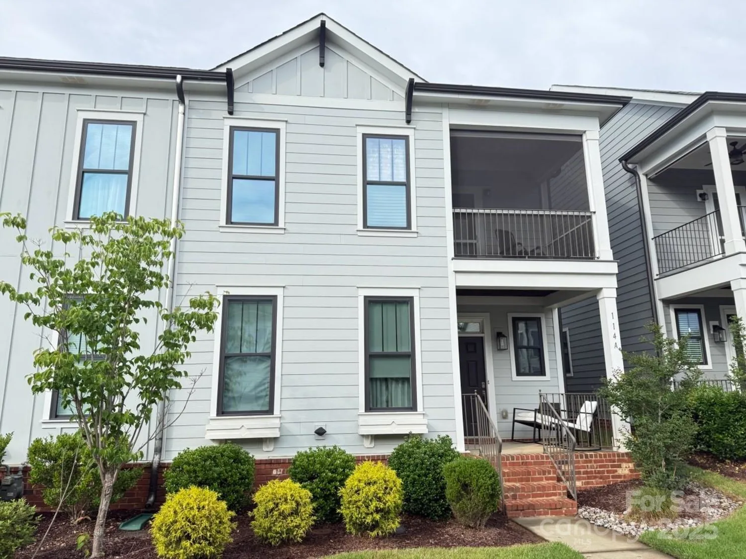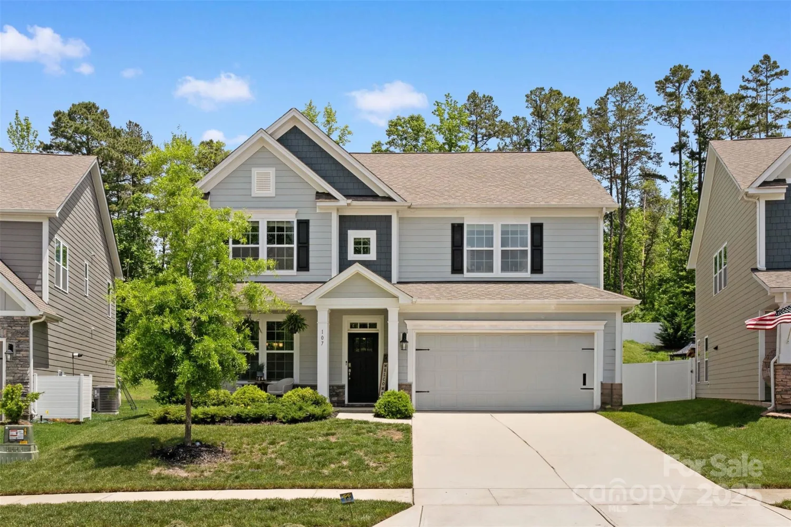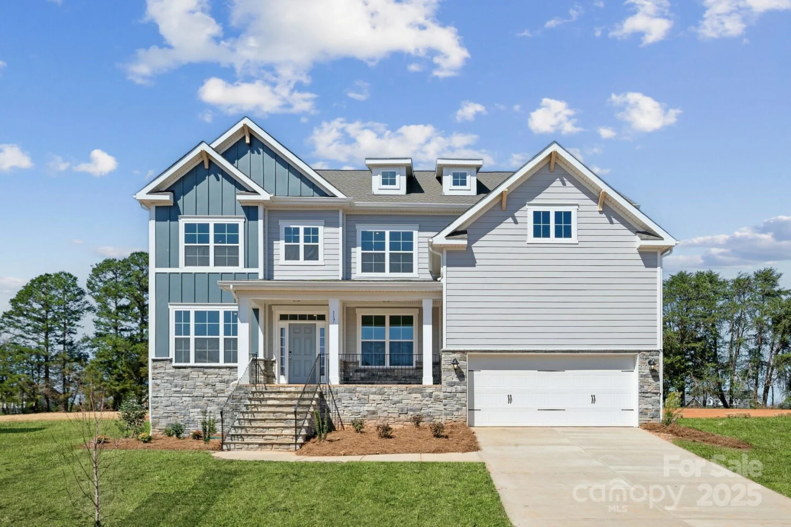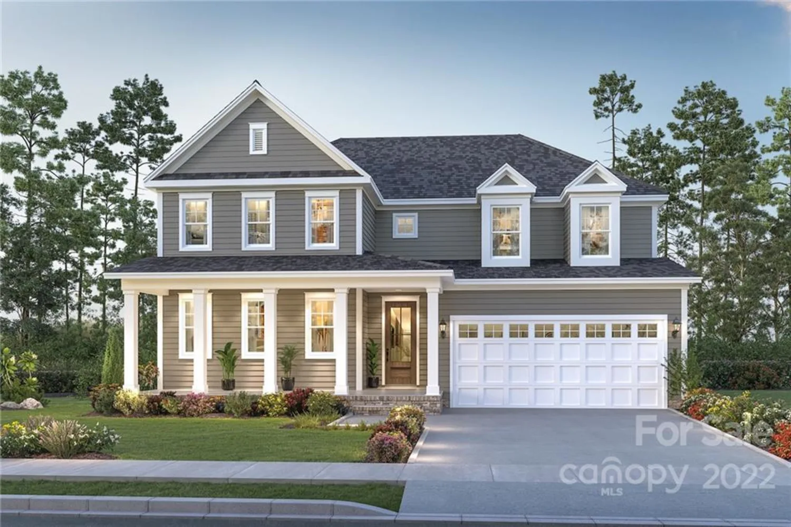115 canary lane 19Mooresville, NC 28115
115 canary lane 19Mooresville, NC 28115
Description
Discover the Jordan plan by DRB Homes – a spacious and stylish single family home designed for modern living. This beautifully appointed home features a fireplace in the family room, a dedicated office for work or study, and a gourmet kitchen with upgraded cabinets, stainless steel appliances, and a large island. The open-railed staircase leads to a luxurious owner’s suite with tray ceiling and a spa-inspired tiled shower in the owner’s bath. You'll also love the upgraded laundry room complete with cabinets and a utility sink for added convenience. A perfect blend of comfort, functionality, and elegance — schedule your private tour today! THE ONLY NEW CONSTRUCTION SINGLE FAMILY HOMES WITHIN 5 MILES TO MOORESVILLE & DAVIDSON DOWNTOWNS! PRICING BEFORE DESIGN SELECTIONS
Property Details for 115 Canary Lane 19
- Subdivision ComplexThe Farms at Bellingham
- Num Of Garage Spaces2
- Parking FeaturesAttached Garage
- Property AttachedNo
LISTING UPDATED:
- StatusActive
- MLS #CAR4249704
- Days on Site38
- HOA Fees$720 / month
- MLS TypeResidential
- Year Built2025
- CountryIredell
Location
Listing Courtesy of DRB Group of North Carolina, LLC - Karlee Ward
LISTING UPDATED:
- StatusActive
- MLS #CAR4249704
- Days on Site38
- HOA Fees$720 / month
- MLS TypeResidential
- Year Built2025
- CountryIredell
Building Information for 115 Canary Lane 19
- StoriesTwo
- Year Built2025
- Lot Size0.0000 Acres
Payment Calculator
Term
Interest
Home Price
Down Payment
The Payment Calculator is for illustrative purposes only. Read More
Property Information for 115 Canary Lane 19
Summary
Location and General Information
- Community Features: Sidewalks, Street Lights
- Directions: Model is under construction- Appointments currently held at our Jordan model home in the Lakeside Glen single family home community. We are currently by appointment only for the Farms at Bellingham to show homesites for building. To view the Farms at Bellingham community: Take 1-77 N to Langtree exit 31. Left on highway 115. Right on Faith Road. Right on Shearers. Left on Rocky River Road.
- Coordinates: 35.584285,-80.7879407
School Information
- Elementary School: Rocky River / Mooresville IS
- Middle School: Mooresville
- High School: Mooresville
Taxes and HOA Information
- Parcel Number: 4665544697.000
- Tax Legal Description: L 19 The Farms at Bellingham
Virtual Tour
Parking
- Open Parking: No
Interior and Exterior Features
Interior Features
- Cooling: Central Air, Zoned
- Heating: Zoned
- Appliances: Dishwasher, Disposal, Exhaust Hood, Gas Cooktop, Microwave, Wall Oven
- Fireplace Features: Family Room, Gas Log
- Flooring: Carpet, Tile, Vinyl
- Interior Features: Attic Stairs Pulldown, Cable Prewire, Kitchen Island, Open Floorplan, Pantry, Storage, Walk-In Closet(s)
- Levels/Stories: Two
- Foundation: Slab
- Total Half Baths: 1
- Bathrooms Total Integer: 4
Exterior Features
- Construction Materials: Fiber Cement
- Pool Features: None
- Road Surface Type: Concrete, Paved
- Roof Type: Shingle
- Laundry Features: Laundry Room, Upper Level
- Pool Private: No
Property
Utilities
- Sewer: County Sewer
- Utilities: Natural Gas, Underground Utilities
- Water Source: County Water
Property and Assessments
- Home Warranty: No
Green Features
Lot Information
- Above Grade Finished Area: 3250
Multi Family
- # Of Units In Community: 19
Rental
Rent Information
- Land Lease: No
Public Records for 115 Canary Lane 19
Home Facts
- Beds4
- Baths3
- Above Grade Finished3,250 SqFt
- StoriesTwo
- Lot Size0.0000 Acres
- StyleSingle Family Residence
- Year Built2025
- APN4665544697.000
- CountyIredell


