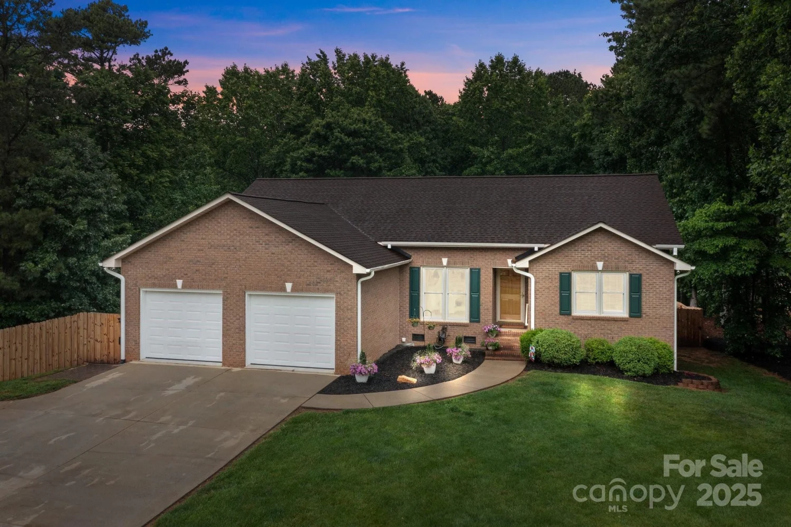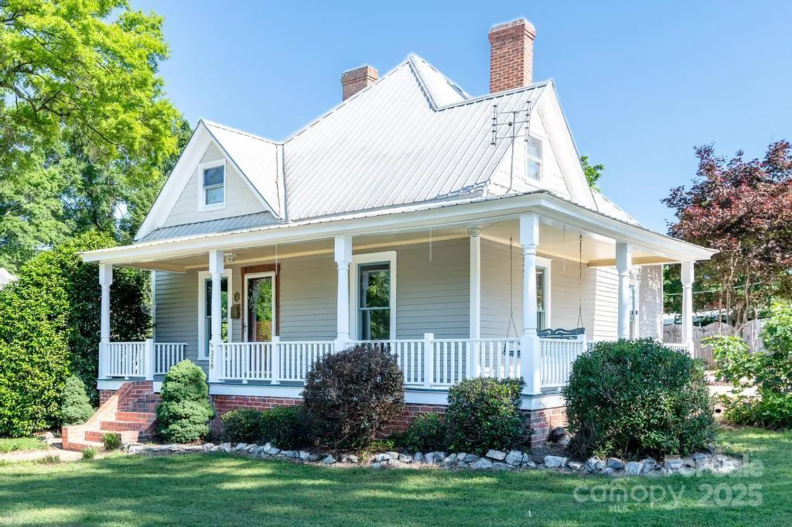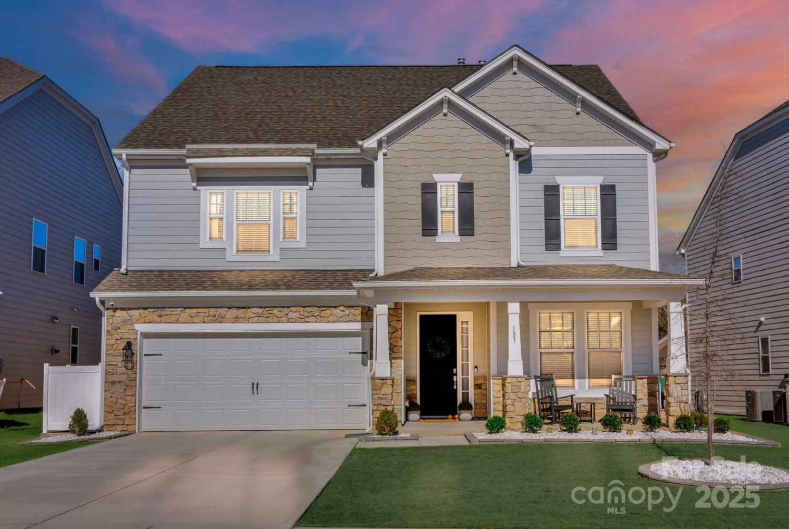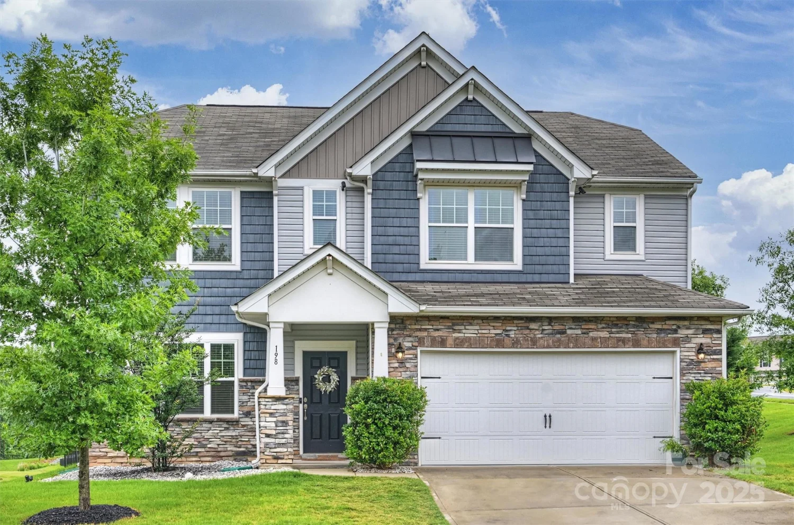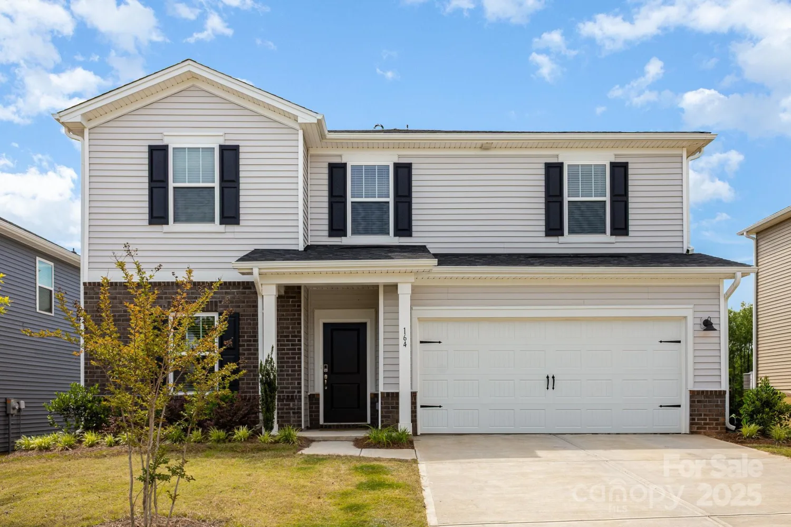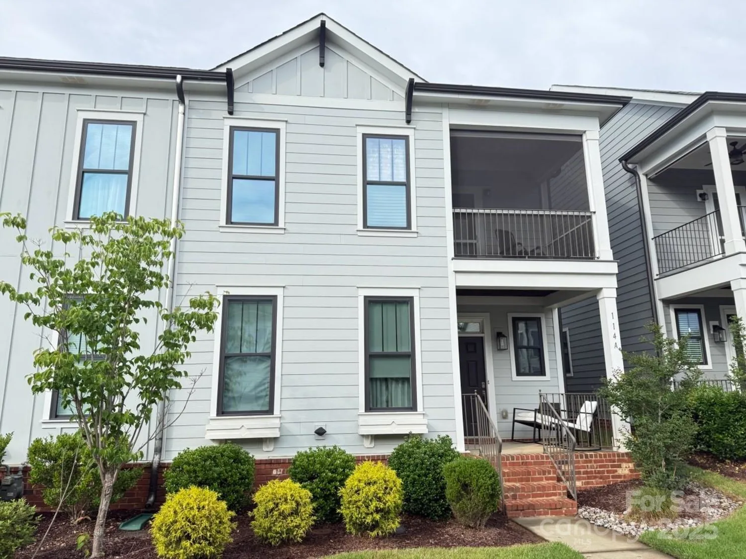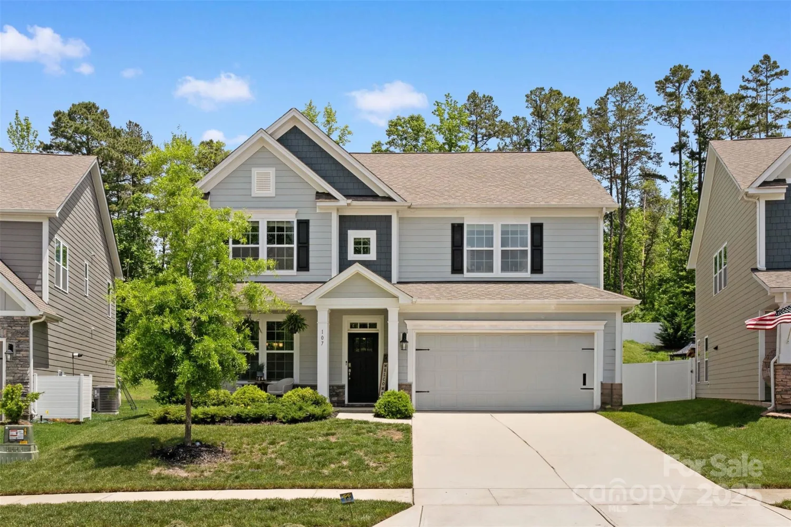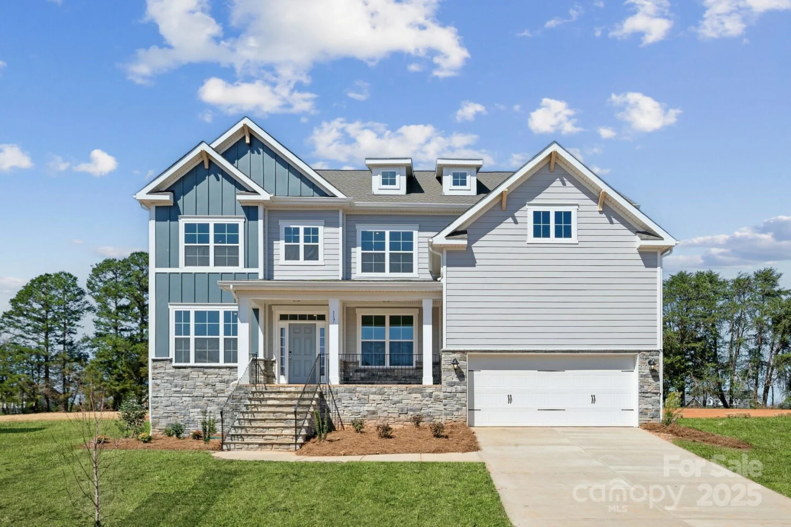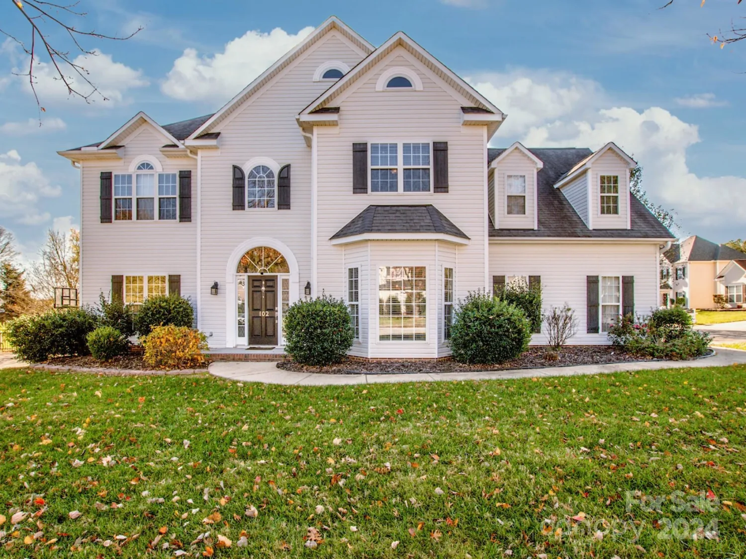105 nighthawk trail 20Mooresville, NC 28115
105 nighthawk trail 20Mooresville, NC 28115
Description
Welcome to the Drayton by DRB Homes – a beautifully designed 4-bedroom, 3-bath home offering space, style, and thoughtful upgrades throughout. This floorplan features a bedroom on the main level, perfect for guests or a flex room. Enjoy open-concept living with a gourmet kitchen that includes a large island, stainless steel appliances, and ample cabinet space, flowing seamlessly into the dining area and a cozy family room with a fireplace. Upstairs, you'll find a spacious loft, sizable secondary bedrooms with walk-in closets, and an impressive owner’s suite featuring a tray ceiling, large walk-in closet, and a spa-like roman shower. The upgraded laundry room includes a utility sink, and built-in cabinetry for added convenience and style. With high-end finishes and functional design, the Drayton offers everything you need in a home—don’t miss out on this exceptional opportunity!
Property Details for 105 Nighthawk Trail 20
- Subdivision ComplexThe Farms at Bellingham
- Num Of Garage Spaces2
- Parking FeaturesAttached Garage
- Property AttachedNo
LISTING UPDATED:
- StatusActive
- MLS #CAR4249161
- Days on Site40
- HOA Fees$720 / month
- MLS TypeResidential
- Year Built2025
- CountryIredell
Location
Listing Courtesy of DRB Group of North Carolina, LLC - Karlee Ward
LISTING UPDATED:
- StatusActive
- MLS #CAR4249161
- Days on Site40
- HOA Fees$720 / month
- MLS TypeResidential
- Year Built2025
- CountryIredell
Building Information for 105 Nighthawk Trail 20
- StoriesTwo
- Year Built2025
- Lot Size0.0000 Acres
Payment Calculator
Term
Interest
Home Price
Down Payment
The Payment Calculator is for illustrative purposes only. Read More
Property Information for 105 Nighthawk Trail 20
Summary
Location and General Information
- Community Features: Sidewalks, Street Lights
- Directions: Model is under construction- Appointments currently held at our Jordan model home in the Lakeside Glen single family home community. We are currently by appointment only for the Farms at Bellingham to show homesites for building. To view the Farms at Bellingham community: Take 1-77 N to Langtree exit 31. Left on highway 115. Right on Faith Road. Right on Shearers. Left on Rocky River Road.
- Coordinates: 35.584285,-80.7879407
School Information
- Elementary School: Rocky River / Mooresville IS
- Middle School: Mooresville
- High School: Mooresville
Taxes and HOA Information
- Parcel Number: 4665544548.000
- Tax Legal Description: L 20 The Farms at Bellingham
Virtual Tour
Parking
- Open Parking: No
Interior and Exterior Features
Interior Features
- Cooling: Central Air, Zoned
- Heating: Zoned
- Appliances: Dishwasher, Disposal, Exhaust Hood, Gas Cooktop, Microwave, Wall Oven
- Fireplace Features: Family Room, Gas Log
- Flooring: Carpet, Tile, Vinyl
- Interior Features: Attic Stairs Pulldown, Cable Prewire, Kitchen Island, Open Floorplan, Pantry, Storage, Walk-In Closet(s)
- Levels/Stories: Two
- Foundation: Slab
- Bathrooms Total Integer: 3
Exterior Features
- Construction Materials: Brick Partial, Fiber Cement
- Pool Features: None
- Road Surface Type: Concrete, Paved
- Roof Type: Shingle
- Laundry Features: Laundry Room, Upper Level
- Pool Private: No
Property
Utilities
- Sewer: County Sewer
- Utilities: Natural Gas, Underground Utilities
- Water Source: County Water
Property and Assessments
- Home Warranty: No
Green Features
Lot Information
- Above Grade Finished Area: 2851
Multi Family
- # Of Units In Community: 20
Rental
Rent Information
- Land Lease: No
Public Records for 105 Nighthawk Trail 20
Home Facts
- Beds4
- Baths3
- Above Grade Finished2,851 SqFt
- StoriesTwo
- Lot Size0.0000 Acres
- StyleSingle Family Residence
- Year Built2025
- APN4665544548.000
- CountyIredell


