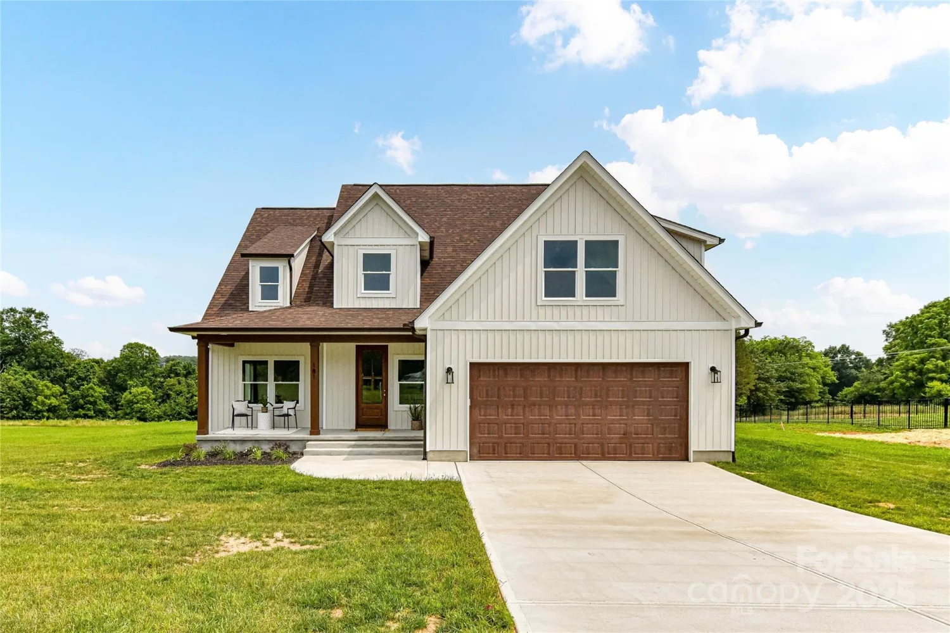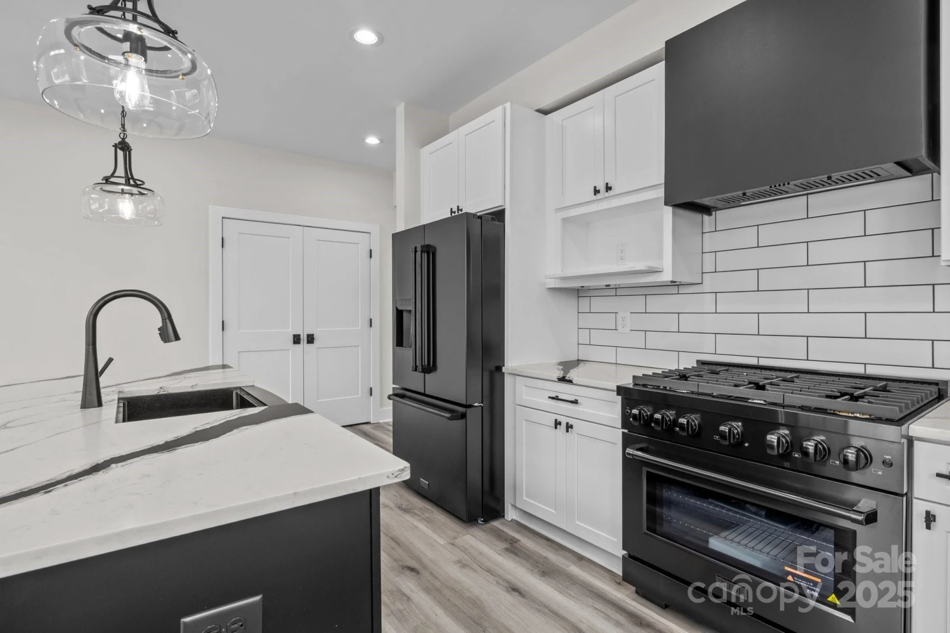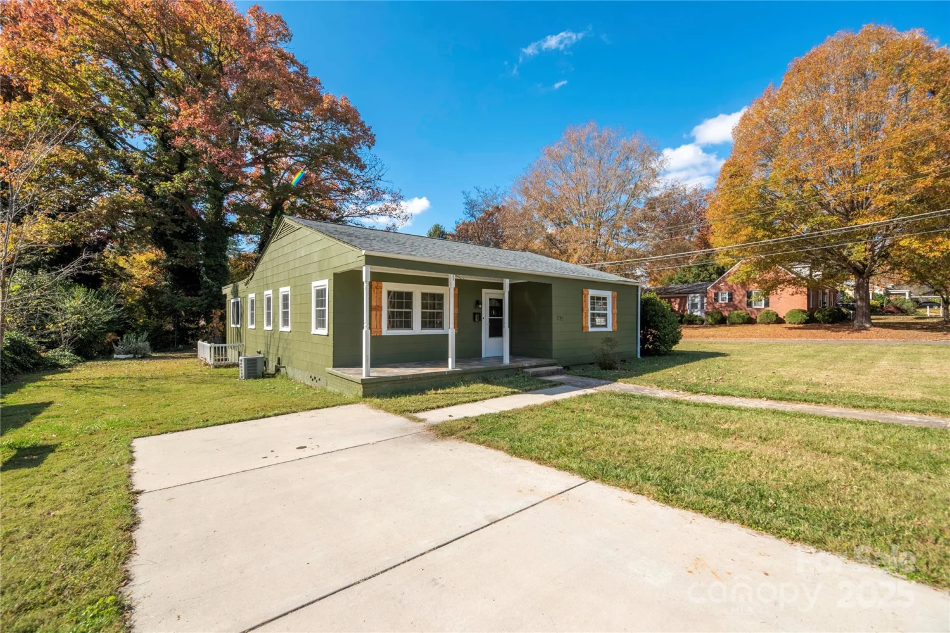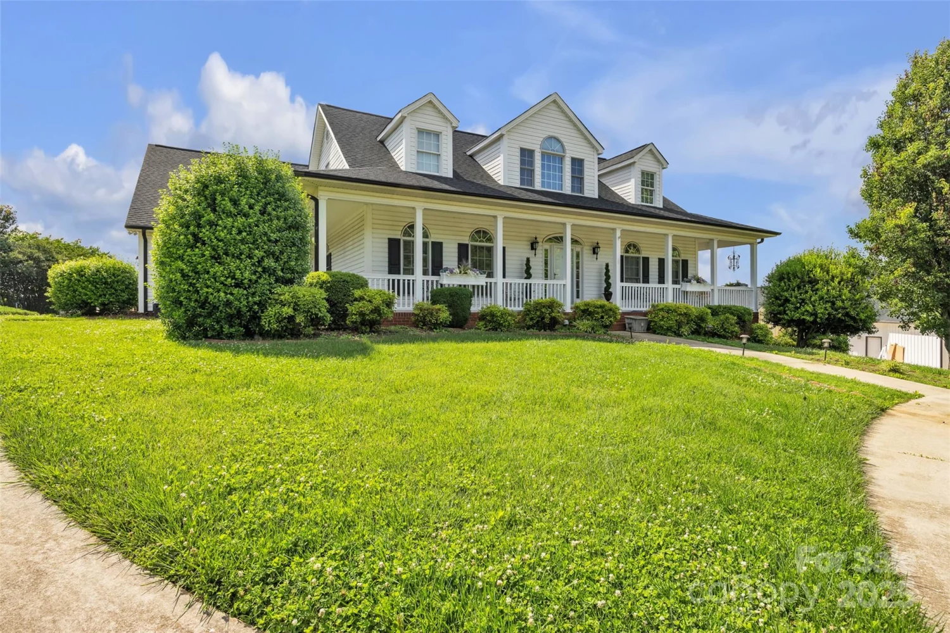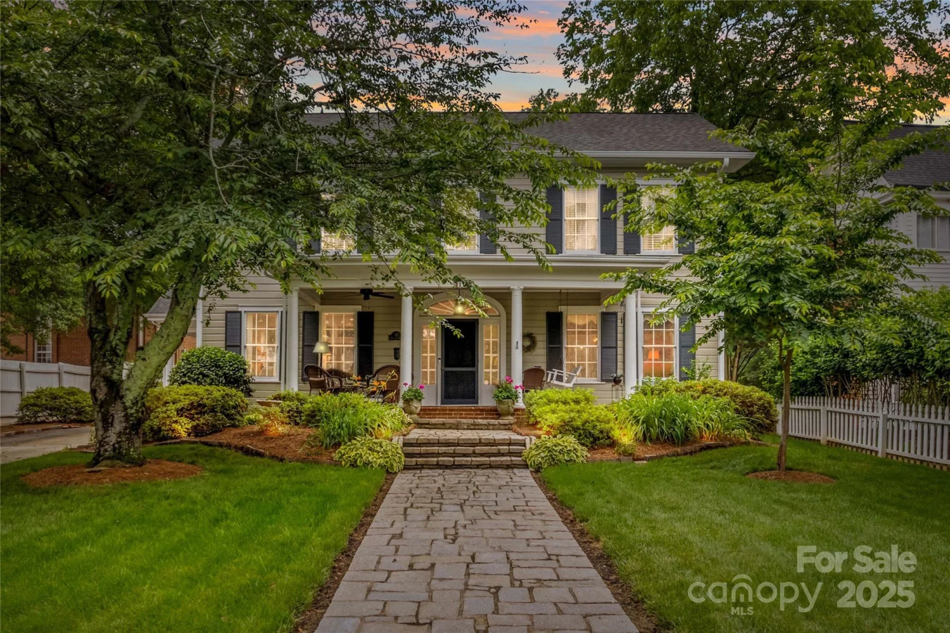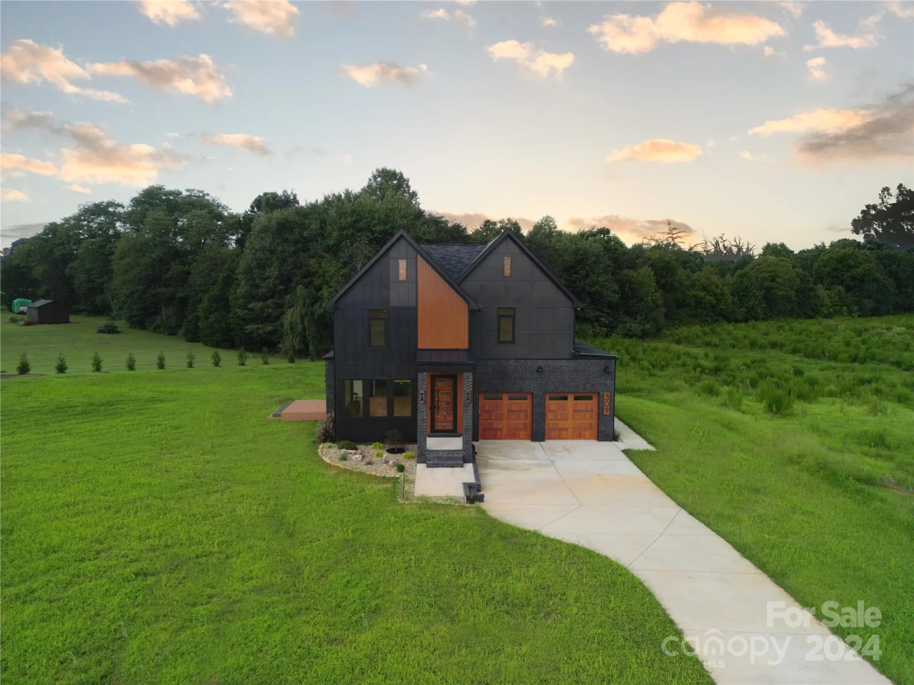tbd boomer court 5Statesville, NC 28677
tbd boomer court 5Statesville, NC 28677
Description
PROPOSED/TO BE BUILT by Eastwood Homes. Located in the vibrant area of Statesville, experience unparalleled beauty in this semi-custom built home, perfectly blending elegance with Craftsman charm. Perched on nearly 2 acre lot of ultimate privacy. The Charleston is a stunning 2 story, 5 bedroom, 3 bath home with a formal living and dining room, kitchen with an island, first-floor guest suite with a full bath, oversized entry from the garage, and 2nd family room. The 2nd floor has 4 bedrooms, the primary bedroom with 2 closets, a large, 2nd floor laundry room, and an additional full bath. Options available include a covered porch, sunroom or screen porch, 2nd laundry room on the 1st floor, alternate designer kitchen layout with oversized pantry, optional butler's pantry, study with French doors instead of the formal living room, an optional loft or bonus room, an additional upstairs bath, and a Jack and Jill bath. GPS 173 Laurel Cove Rd; Agent has ownership interest in land.
Property Details for TBD Boomer Court 5
- Subdivision ComplexPeytons Creek
- Num Of Garage Spaces2
- Parking FeaturesAttached Garage
- Property AttachedNo
LISTING UPDATED:
- StatusActive
- MLS #CAR4245094
- Days on Site56
- MLS TypeResidential
- Year Built2025
- CountryIredell
LISTING UPDATED:
- StatusActive
- MLS #CAR4245094
- Days on Site56
- MLS TypeResidential
- Year Built2025
- CountryIredell
Building Information for TBD Boomer Court 5
- StoriesTwo
- Year Built2025
- Lot Size0.0000 Acres
Payment Calculator
Term
Interest
Home Price
Down Payment
The Payment Calculator is for illustrative purposes only. Read More
Property Information for TBD Boomer Court 5
Summary
Location and General Information
- Coordinates: 35.6975954,-80.9695235
School Information
- Elementary School: Celeste Henkel
- Middle School: Unspecified
- High School: West Iredell
Taxes and HOA Information
- Parcel Number: 4711-54-7635
- Tax Legal Description: SR 1437
Virtual Tour
Parking
- Open Parking: No
Interior and Exterior Features
Interior Features
- Cooling: Central Air
- Heating: Heat Pump
- Appliances: Dishwasher, Microwave, Oven
- Levels/Stories: Two
- Foundation: Crawl Space
- Bathrooms Total Integer: 4
Exterior Features
- Construction Materials: Hardboard Siding, Stone Veneer
- Pool Features: None
- Road Surface Type: Concrete, Paved
- Laundry Features: Upper Level
- Pool Private: No
Property
Utilities
- Sewer: Septic Installed
- Water Source: Well
Property and Assessments
- Home Warranty: No
Green Features
Lot Information
- Above Grade Finished Area: 3483
Multi Family
- # Of Units In Community: 5
Rental
Rent Information
- Land Lease: No
Public Records for TBD Boomer Court 5
Home Facts
- Beds5
- Baths4
- Above Grade Finished3,483 SqFt
- StoriesTwo
- Lot Size0.0000 Acres
- StyleSingle Family Residence
- Year Built2025
- APN4711-54-7635
- CountyIredell


