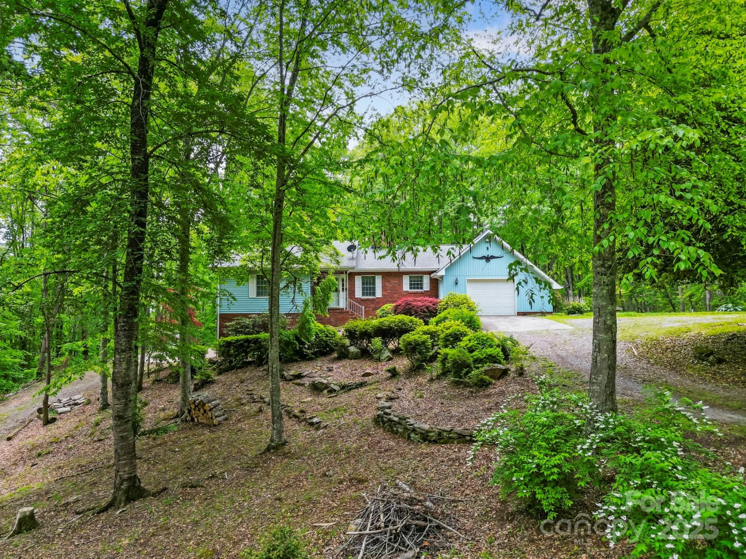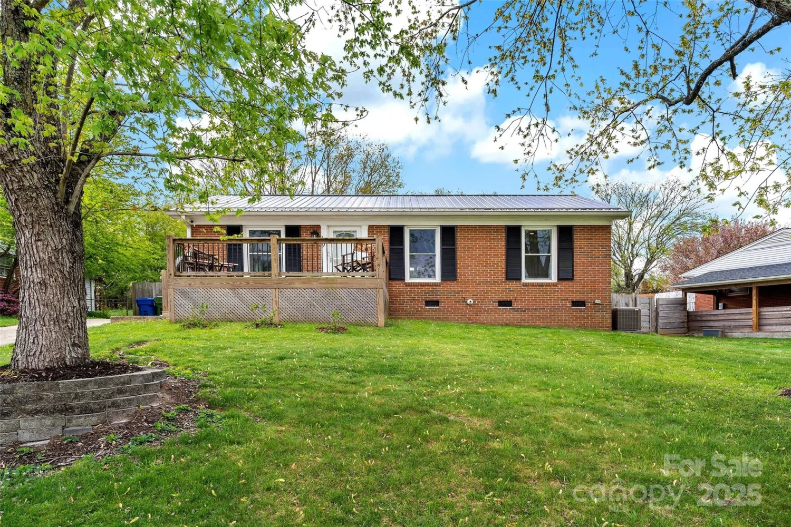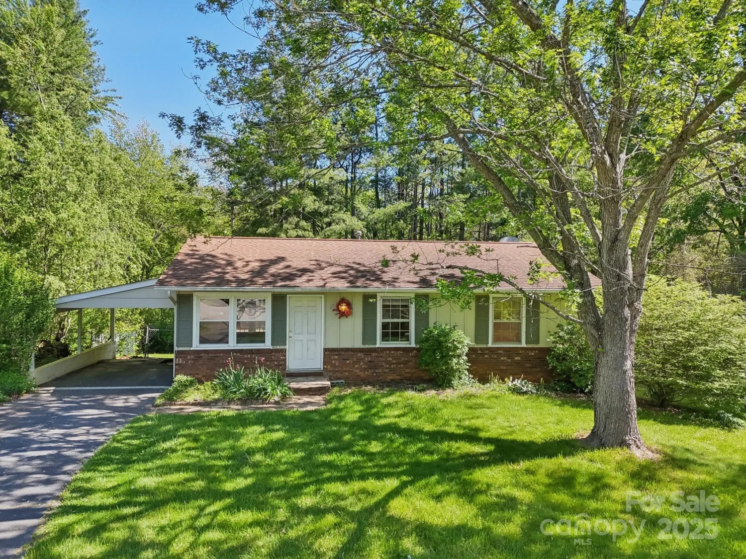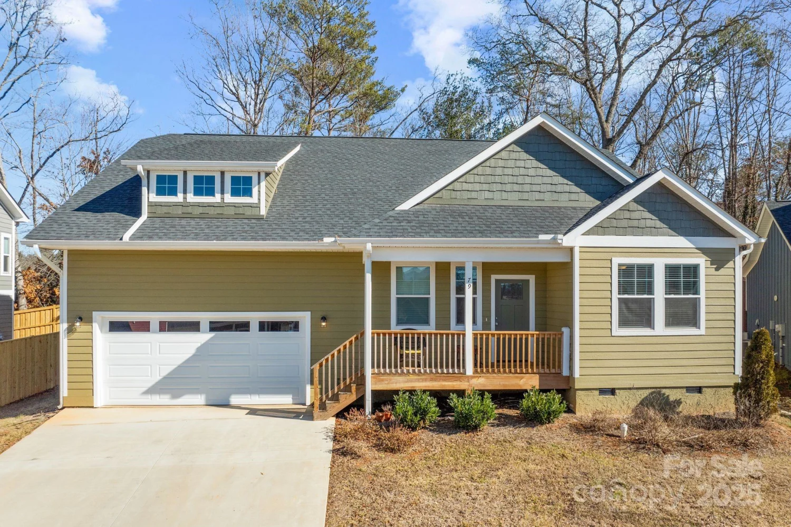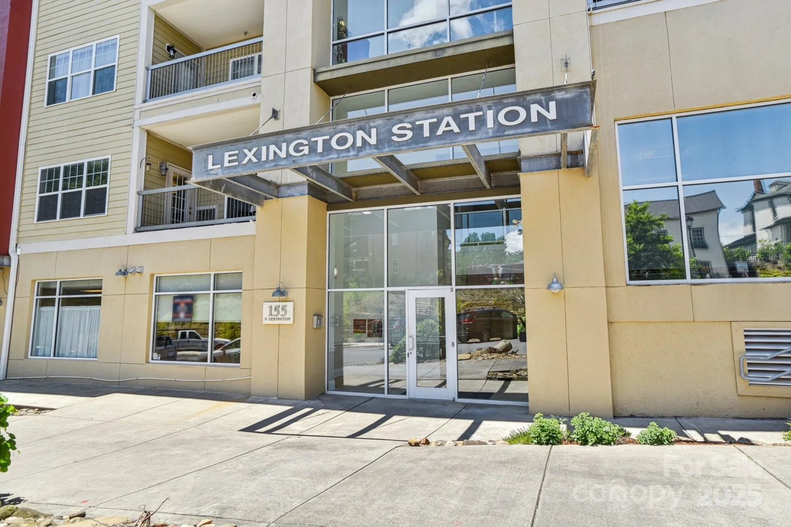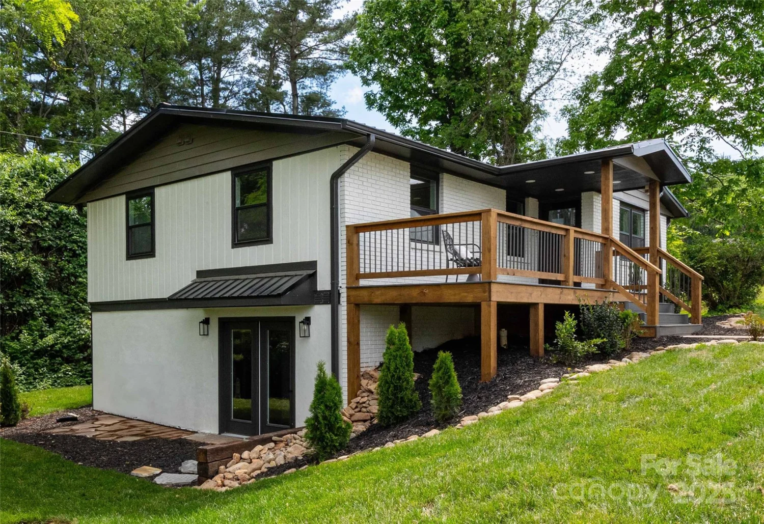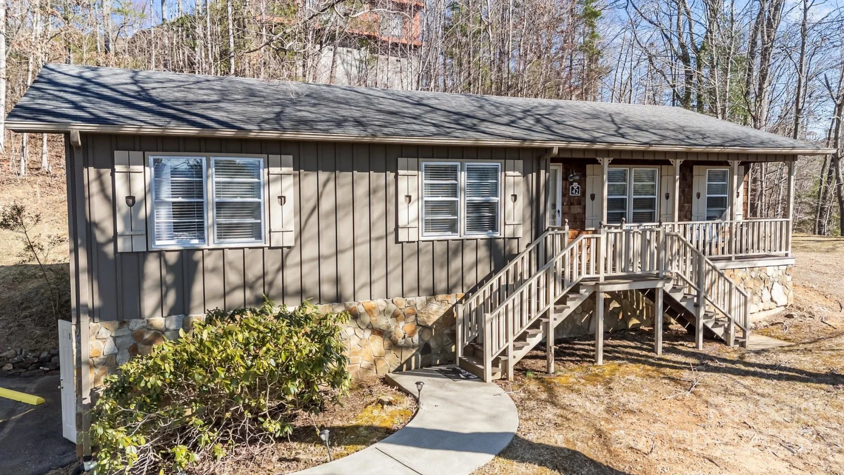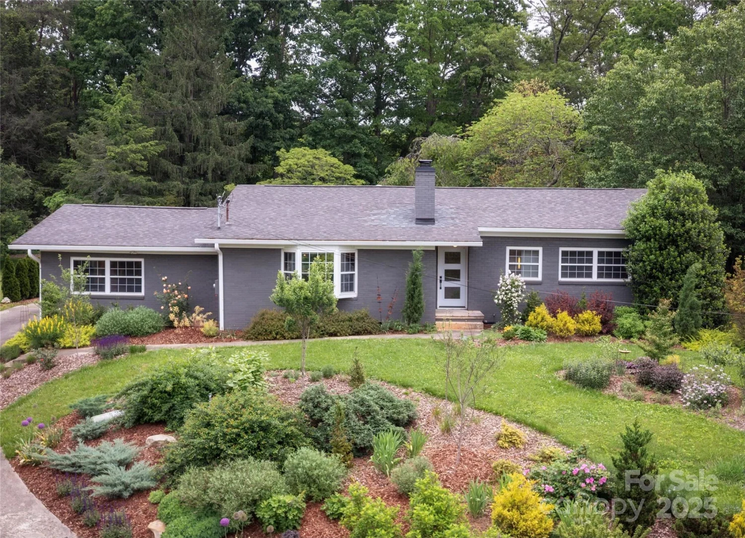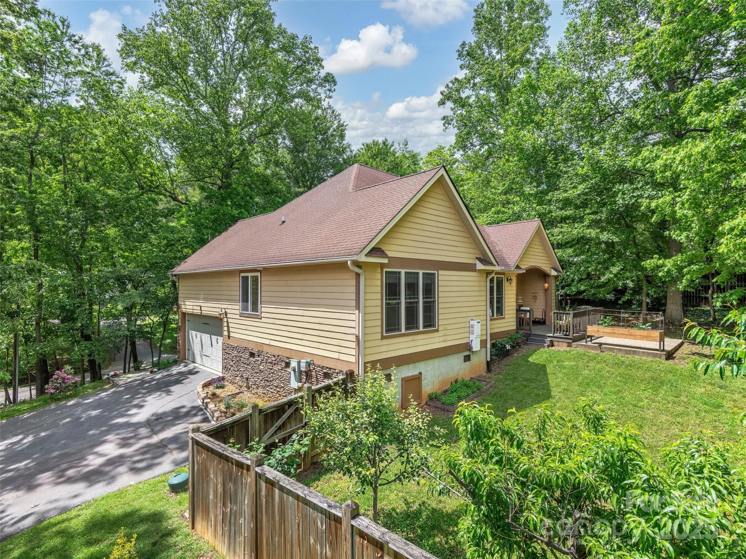65 forest lake driveAsheville, NC 28803
65 forest lake driveAsheville, NC 28803
Description
Part of South Asheville’s picturesque Forest Lake community, this single-level home blends peaceful living with convenience. Surrounded by mature landscaping, colorful blooms, and wooded privacy (bordering the Biltmore Estate), this well-maintained ranch-style home offers an open and airy split-bedroom plan, a vaulted ceiling, plantation shutters and abundant sunlight. Bright kitchen features granite countertops, updated fixtures, and a window overlooking the level, landscaped backyard. Updated bathrooms, including the primary suite bath with a walk-in shower. Step out onto the spacious back deck—an ideal spot for morning coffee or quiet evenings under the stars. Enjoy neighborhood amenities like a tranquil pond with a fountain, walking paths, and a nearby playground, all perfectly located just minutes from shopping, dining, and downtown Asheville. Whether you're downsizing or just starting out, this peaceful retreat in a friendly neighborhood is move-in ready and full of charm.
Property Details for 65 Forest Lake Drive
- Subdivision ComplexForest Lake
- Architectural StyleRanch, Transitional
- Num Of Garage Spaces2
- Parking FeaturesAttached Garage, Garage Faces Front
- Property AttachedNo
- Waterfront FeaturesNone
LISTING UPDATED:
- StatusClosed
- MLS #CAR4245225
- Days on Site3
- HOA Fees$325 / year
- MLS TypeResidential
- Year Built1992
- CountryBuncombe
LISTING UPDATED:
- StatusClosed
- MLS #CAR4245225
- Days on Site3
- HOA Fees$325 / year
- MLS TypeResidential
- Year Built1992
- CountryBuncombe
Building Information for 65 Forest Lake Drive
- StoriesOne
- Year Built1992
- Lot Size0.0000 Acres
Payment Calculator
Term
Interest
Home Price
Down Payment
The Payment Calculator is for illustrative purposes only. Read More
Property Information for 65 Forest Lake Drive
Summary
Location and General Information
- Community Features: Cabana, Picnic Area, Playground, Pond, Street Lights, Walking Trails
- Directions: From Downtown Asheville, take Biltmore Ave/US-25 South for approximately 5.5 miles. Turn left onto Rock Hill Road and continue for about 0.5 miles. Turn right into Forest Lake, and 65 Forest Lake Drive will be on the right.
- View: Water
- Coordinates: 35.538586,-82.511522
School Information
- Elementary School: William Estes
- Middle School: Valley Springs
- High School: T.C. Roberson
Taxes and HOA Information
- Parcel Number: 9656-59-5472-00000
- Tax Legal Description: Being all of Lot 56, Phase 3-B of Forest Lake as shown on that plat recorded in Plat Book 60 at Page 49 of the Buncombe County, NC Registrar's Office.
Virtual Tour
Parking
- Open Parking: No
Interior and Exterior Features
Interior Features
- Cooling: Central Air
- Heating: Heat Pump
- Appliances: Dishwasher, Electric Oven, Gas Range, Microwave, Refrigerator, Washer/Dryer
- Fireplace Features: Gas Log, Gas Unvented, Living Room
- Flooring: Laminate, Tile, Wood
- Interior Features: Built-in Features, Entrance Foyer, Open Floorplan, Pantry, Split Bedroom, Storage, Walk-In Closet(s)
- Levels/Stories: One
- Window Features: Insulated Window(s)
- Foundation: Crawl Space
- Bathrooms Total Integer: 2
Exterior Features
- Construction Materials: Hardboard Siding
- Horse Amenities: None
- Patio And Porch Features: Covered, Deck, Front Porch, Rear Porch
- Pool Features: None
- Road Surface Type: Concrete, Paved
- Roof Type: Shingle
- Laundry Features: Laundry Room, Main Level
- Pool Private: No
Property
Utilities
- Sewer: Public Sewer
- Utilities: Cable Available, Electricity Connected, Natural Gas, Phone Connected
- Water Source: City
Property and Assessments
- Home Warranty: No
Green Features
Lot Information
- Above Grade Finished Area: 1445
- Lot Features: Level, Private, Wooded
- Waterfront Footage: None
Rental
Rent Information
- Land Lease: No
Public Records for 65 Forest Lake Drive
Home Facts
- Beds3
- Baths2
- Above Grade Finished1,445 SqFt
- StoriesOne
- Lot Size0.0000 Acres
- StyleSingle Family Residence
- Year Built1992
- APN9656-59-5472-00000
- CountyBuncombe
- ZoningRS4


