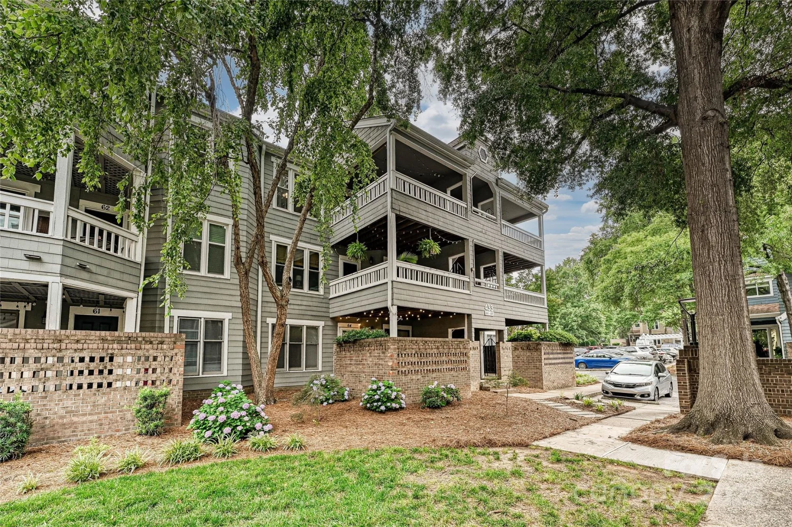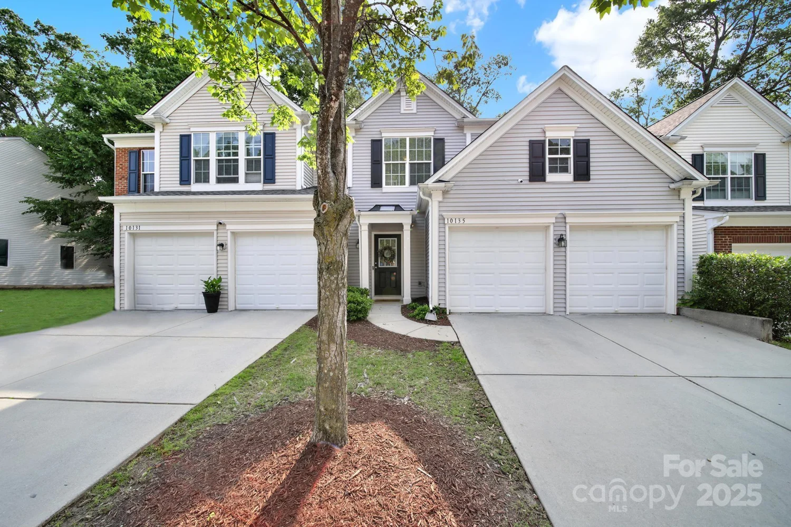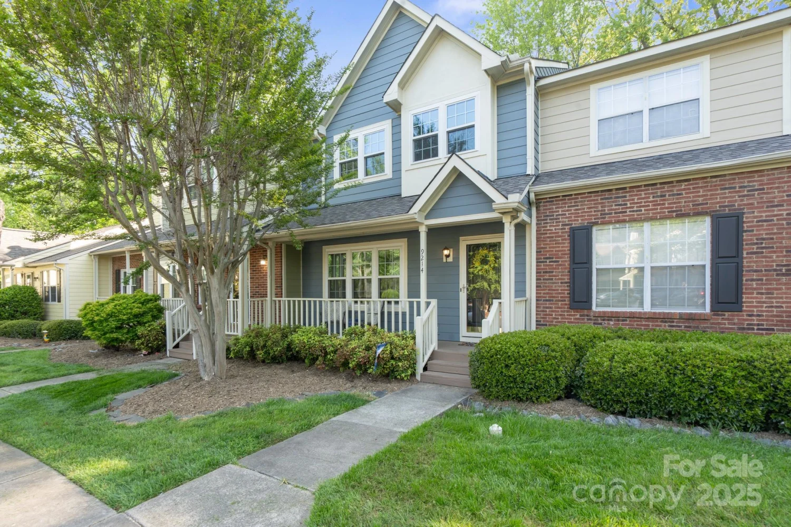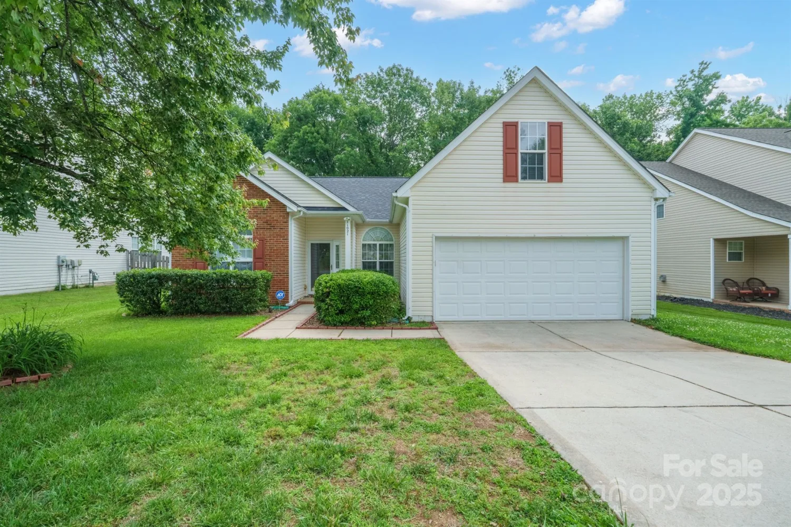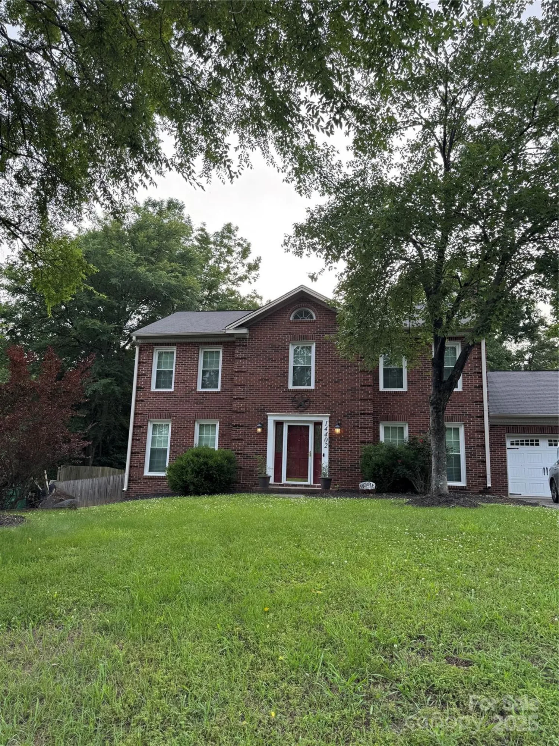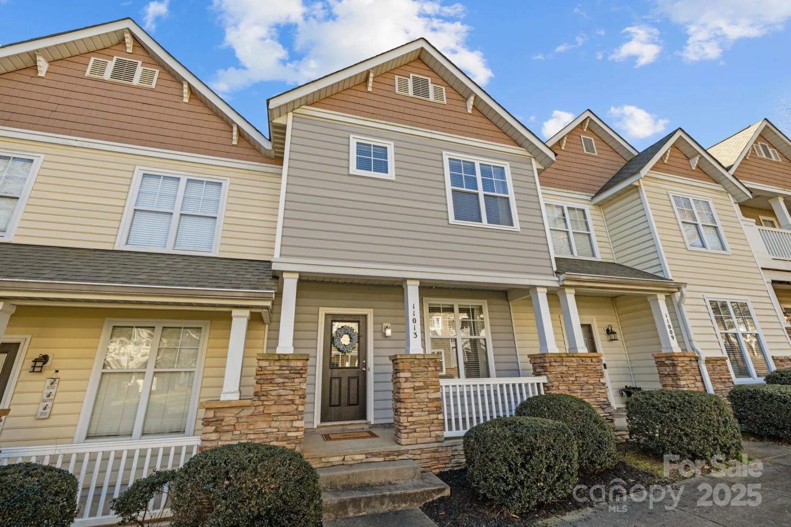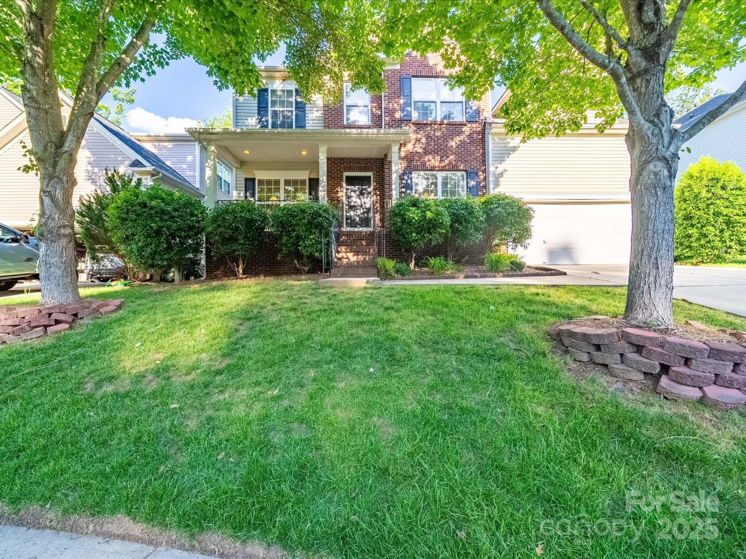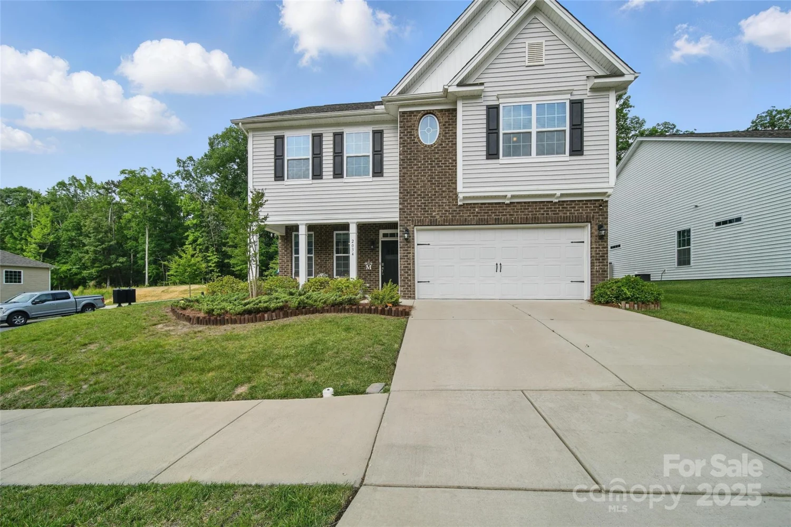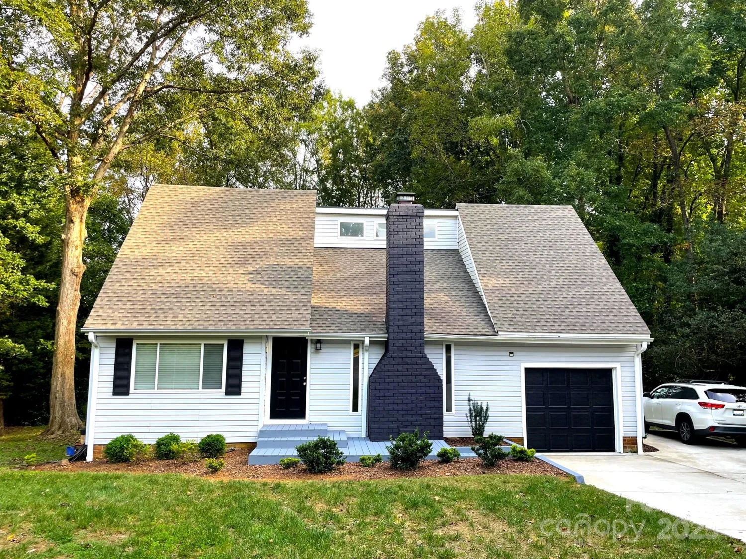2316 highland park driveCharlotte, NC 28269
2316 highland park driveCharlotte, NC 28269
Description
WELCOME HOME!! This 4BR, 2.5 bath home is just 3 minutes from Concord Mills, easy access to shopping, dining, and all 3 major interstates (I-485, I-77, and I-85). Inside you will find engineered wood floors throughout the main level. A formal dining area, while the open-concept kitchen and living area offers a warm, inviting space for everyday living. Just beyond, the sunroom welcomes you with abundant natural light—ideal for morning coffee, houseplants, or a cozy reading nook.Upstairs, the primary suite features dual closets and a fully renovated ensuite (2022) with marble floors, a zero-entry walk-in shower, updated vanity, and modern fixtures. The hall bath boasts a new tub, ceramic tile, and double vanity. Enjoy outdoor living on your 20x20 ft patio, partially shaded by a charming pergola-perfect for grilling, entertaining, or unwinding around the fire pit on cooler evenings. With a prime location close to uptown and the airport, this home blends comfort, convenience, and charm.
Property Details for 2316 Highland Park Drive
- Subdivision ComplexHighland Park
- Architectural StyleTransitional
- Num Of Garage Spaces2
- Parking FeaturesAttached Garage
- Property AttachedNo
LISTING UPDATED:
- StatusActive
- MLS #CAR4245292
- Days on Site1
- MLS TypeResidential
- Year Built2003
- CountryMecklenburg
LISTING UPDATED:
- StatusActive
- MLS #CAR4245292
- Days on Site1
- MLS TypeResidential
- Year Built2003
- CountryMecklenburg
Building Information for 2316 Highland Park Drive
- StoriesTwo
- Year Built2003
- Lot Size0.0000 Acres
Payment Calculator
Term
Interest
Home Price
Down Payment
The Payment Calculator is for illustrative purposes only. Read More
Property Information for 2316 Highland Park Drive
Summary
Location and General Information
- Community Features: Playground, Walking Trails
- Coordinates: 35.370732,-80.751458
School Information
- Elementary School: Cox Mill
- Middle School: Harris Road
- High School: Cox Mill
Taxes and HOA Information
- Parcel Number: 029-223-03
- Tax Legal Description: L245 M32-51
Virtual Tour
Parking
- Open Parking: Yes
Interior and Exterior Features
Interior Features
- Cooling: Ceiling Fan(s), Central Air
- Heating: Forced Air, Natural Gas
- Appliances: Dishwasher
- Fireplace Features: Gas Log
- Flooring: Carpet, Vinyl, Wood
- Interior Features: Attic Stairs Pulldown
- Levels/Stories: Two
- Foundation: Slab
- Total Half Baths: 1
- Bathrooms Total Integer: 3
Exterior Features
- Construction Materials: Vinyl
- Patio And Porch Features: Patio
- Pool Features: None
- Road Surface Type: Asphalt, Paved
- Security Features: Security System
- Laundry Features: Upper Level
- Pool Private: No
Property
Utilities
- Sewer: Public Sewer
- Water Source: City
Property and Assessments
- Home Warranty: No
Green Features
Lot Information
- Above Grade Finished Area: 2391
Rental
Rent Information
- Land Lease: No
Public Records for 2316 Highland Park Drive
Home Facts
- Beds4
- Baths2
- Above Grade Finished2,391 SqFt
- StoriesTwo
- Lot Size0.0000 Acres
- StyleSingle Family Residence
- Year Built2003
- APN029-223-03
- CountyMecklenburg


