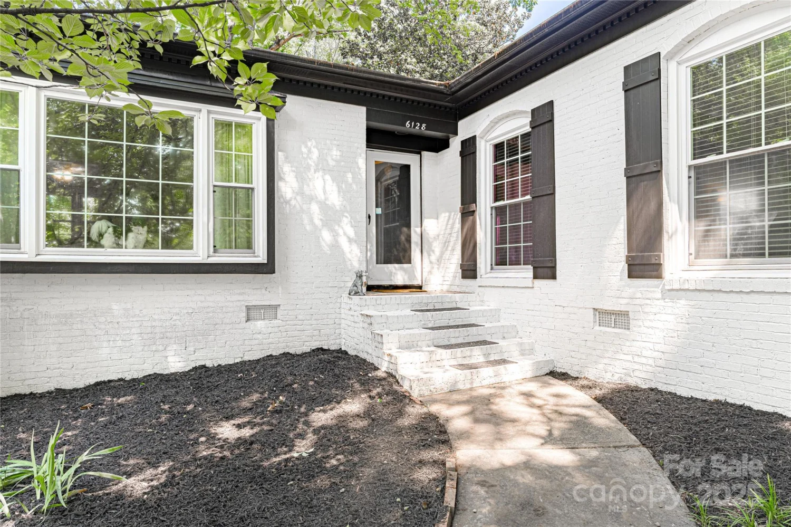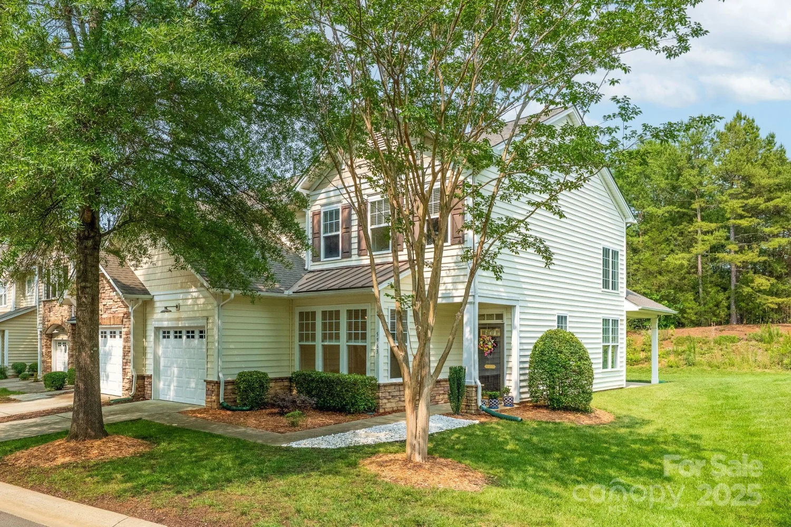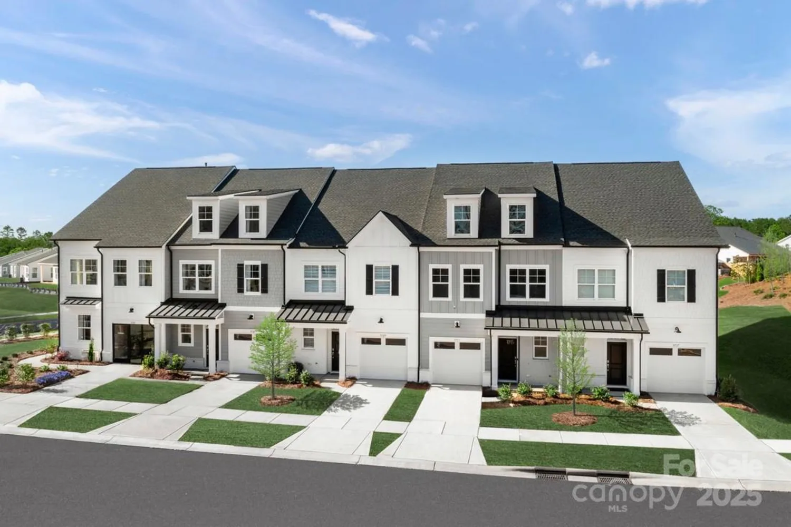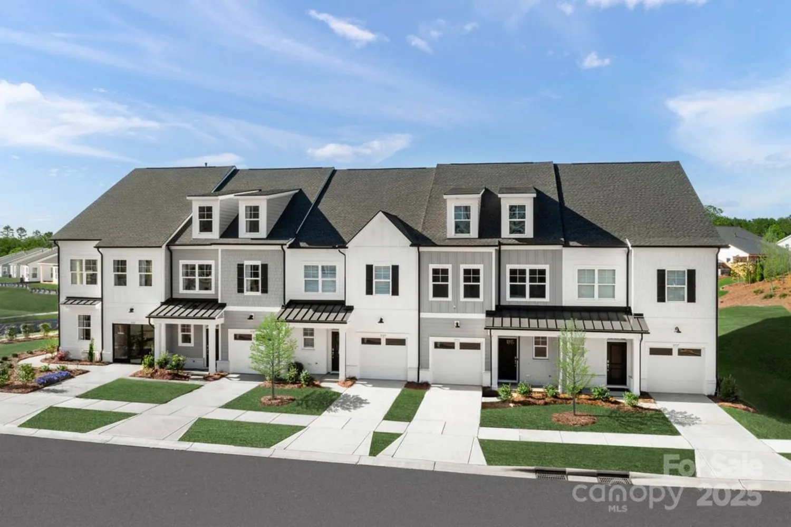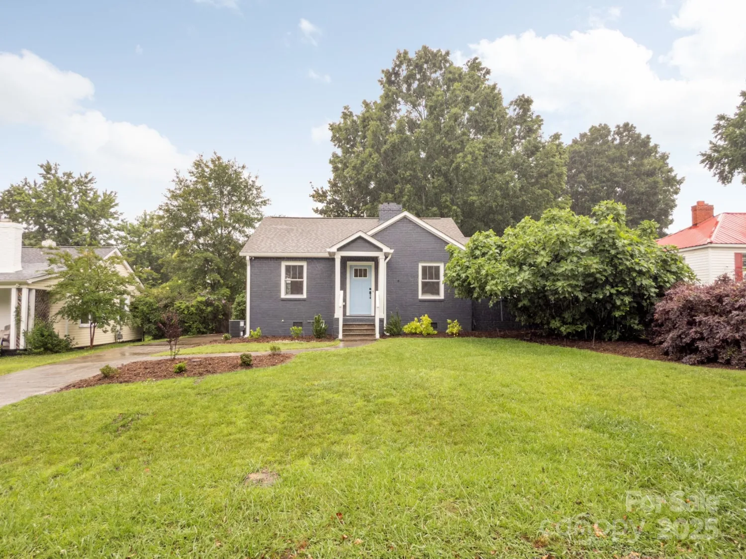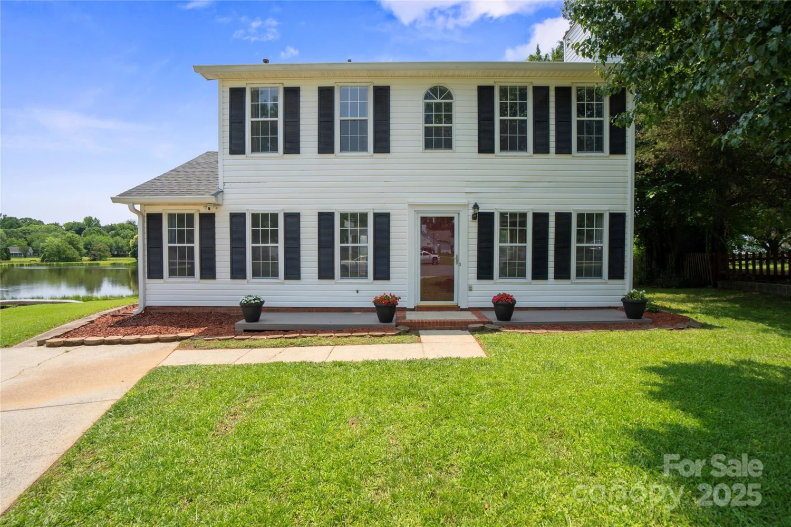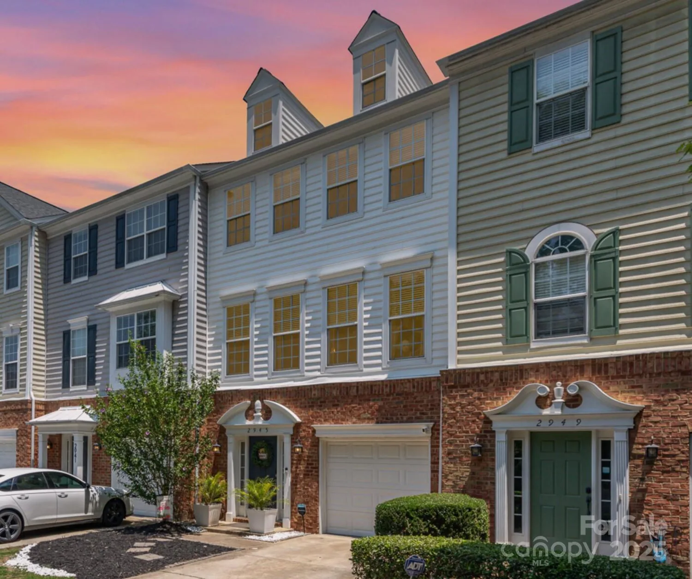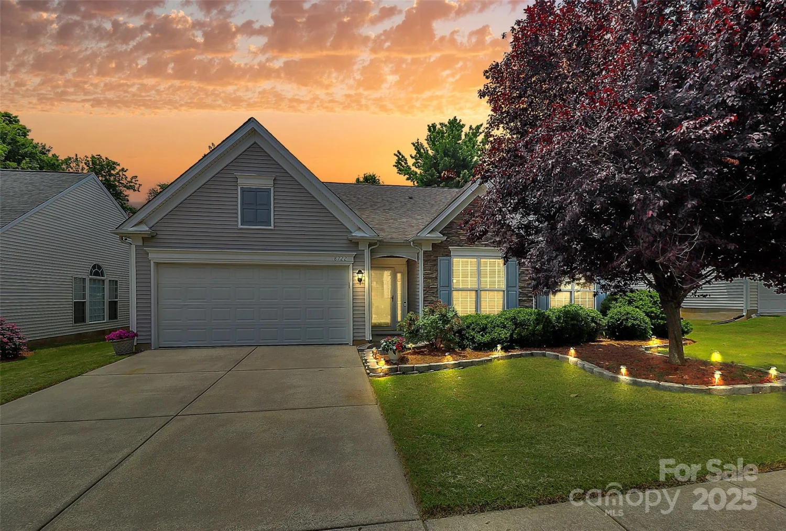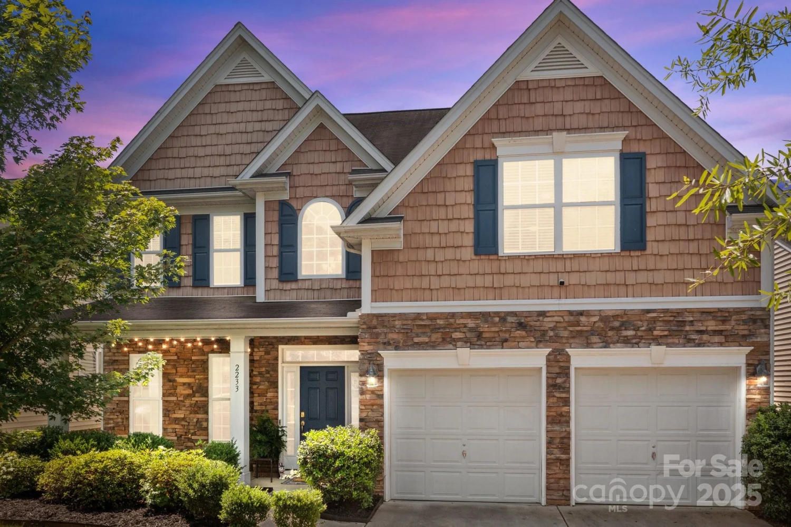2034 houle laneCharlotte, NC 28214
2034 houle laneCharlotte, NC 28214
Description
Just listed and move-in ready! This stunning 4-bedroom, 2.5-bath home on a corner lot backs to a beautiful wooded natural area, offering both privacy and charm. Inside, you’ll find an open-concept kitchen and living room—perfect for entertaining—featuring two-tone cabinets, stainless steel appliances, a gas range, and a pantry with an organization system. The formal dining room boasts a stylish coffered ceiling. Upstairs, the generous primary suite includes a trey ceiling, dual sinks, a garden tub, and a tiled shower. With spacious secondary bedrooms, this home offers plenty of room for everyone. Located in a quiet neighborhood near shopping, highways, and entertainment. All that’s left to do is move in, get settled, and enjoy this beautiful home!
Property Details for 2034 Houle Lane
- Subdivision ComplexRiverbend
- Architectural StyleTraditional
- Num Of Garage Spaces2
- Parking FeaturesDriveway, Attached Garage
- Property AttachedNo
LISTING UPDATED:
- StatusActive
- MLS #CAR4268029
- Days on Site0
- HOA Fees$60 / month
- MLS TypeResidential
- Year Built2020
- CountryMecklenburg
LISTING UPDATED:
- StatusActive
- MLS #CAR4268029
- Days on Site0
- HOA Fees$60 / month
- MLS TypeResidential
- Year Built2020
- CountryMecklenburg
Building Information for 2034 Houle Lane
- StoriesTwo
- Year Built2020
- Lot Size0.0000 Acres
Payment Calculator
Term
Interest
Home Price
Down Payment
The Payment Calculator is for illustrative purposes only. Read More
Property Information for 2034 Houle Lane
Summary
Location and General Information
- Community Features: Clubhouse, Outdoor Pool, Playground, Recreation Area, Street Lights
- Directions: rom Charlotte: Merge onto I-485 N. Take the NC-16 / Brookshire Blvd Exit, Exit 16, toward Newton. Turn left onto NC-16 / Brookshire Blvd. Turn left onto Mount Holly Huntersville Rd. Turn right onto Rozelles Ferry. Turn left onto Hart Road. Turn left onto Houle Lane. Home will be on the right.
- Coordinates: 35.32591625,-80.97339344
School Information
- Elementary School: Mountain Island Lake Academy
- Middle School: Mountain Island Lake Academy
- High School: Hopewell
Taxes and HOA Information
- Parcel Number: 031-205-34
- Tax Legal Description: L92 M66-903
Virtual Tour
Parking
- Open Parking: No
Interior and Exterior Features
Interior Features
- Cooling: Central Air
- Heating: Central
- Appliances: Dishwasher, Disposal, Gas Cooktop, Microwave
- Fireplace Features: Living Room
- Flooring: Carpet, Tile, Vinyl
- Interior Features: Attic Stairs Pulldown, Garden Tub, Kitchen Island, Open Floorplan, Walk-In Closet(s), Walk-In Pantry
- Levels/Stories: Two
- Foundation: Slab
- Total Half Baths: 1
- Bathrooms Total Integer: 3
Exterior Features
- Construction Materials: Brick Partial, Vinyl
- Patio And Porch Features: Covered, Front Porch, Rear Porch
- Pool Features: None
- Road Surface Type: Concrete, Paved
- Security Features: Carbon Monoxide Detector(s), Security System, Smoke Detector(s)
- Laundry Features: Electric Dryer Hookup, Upper Level
- Pool Private: No
Property
Utilities
- Sewer: Public Sewer
- Utilities: Cable Available, Electricity Connected, Natural Gas
- Water Source: City
Property and Assessments
- Home Warranty: No
Green Features
Lot Information
- Above Grade Finished Area: 2414
- Lot Features: Corner Lot
Rental
Rent Information
- Land Lease: No
Public Records for 2034 Houle Lane
Home Facts
- Beds4
- Baths2
- Above Grade Finished2,414 SqFt
- StoriesTwo
- Lot Size0.0000 Acres
- StyleSingle Family Residence
- Year Built2020
- APN031-205-34
- CountyMecklenburg


