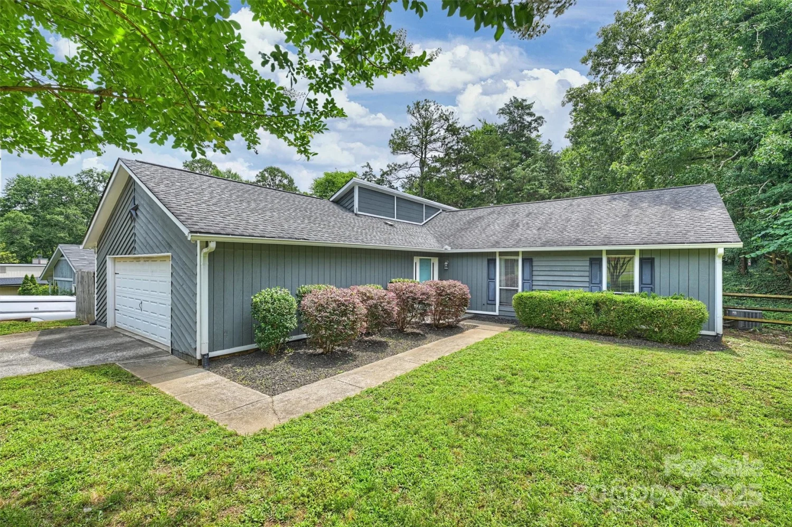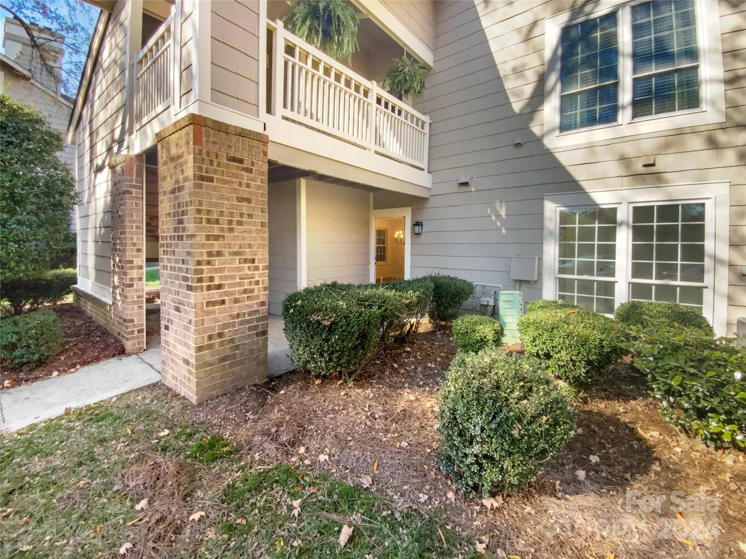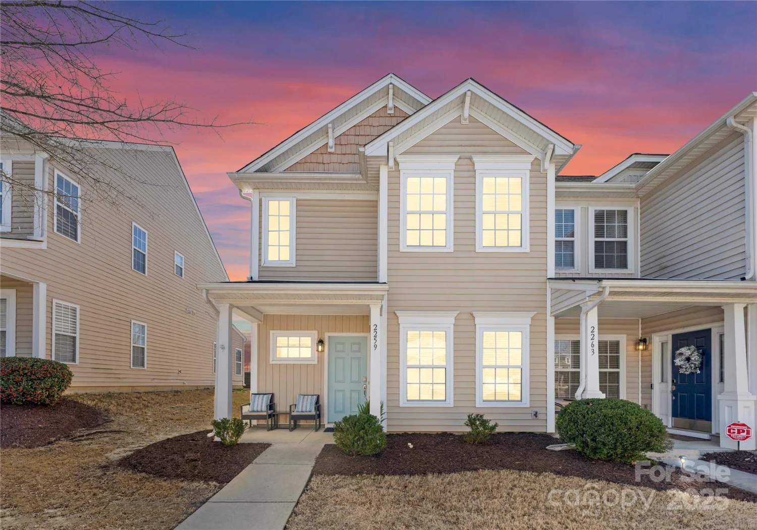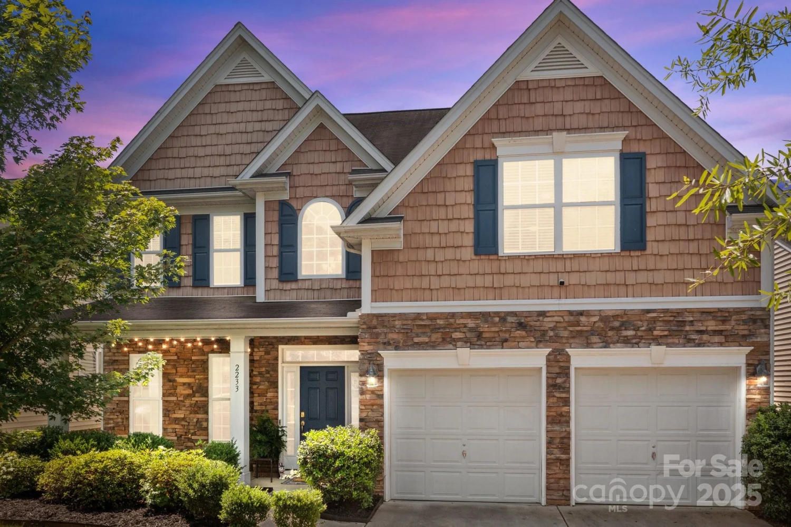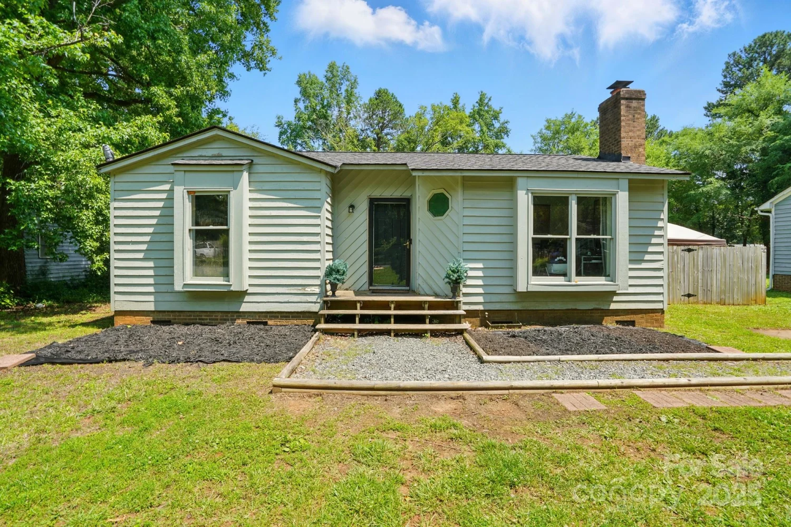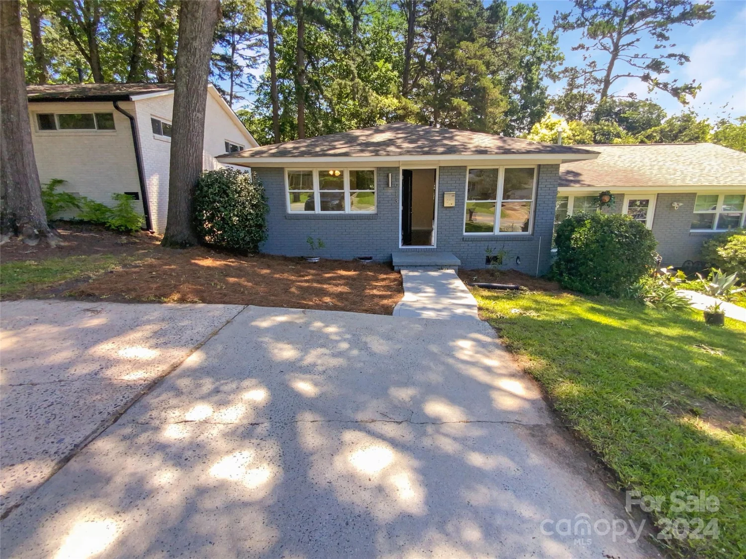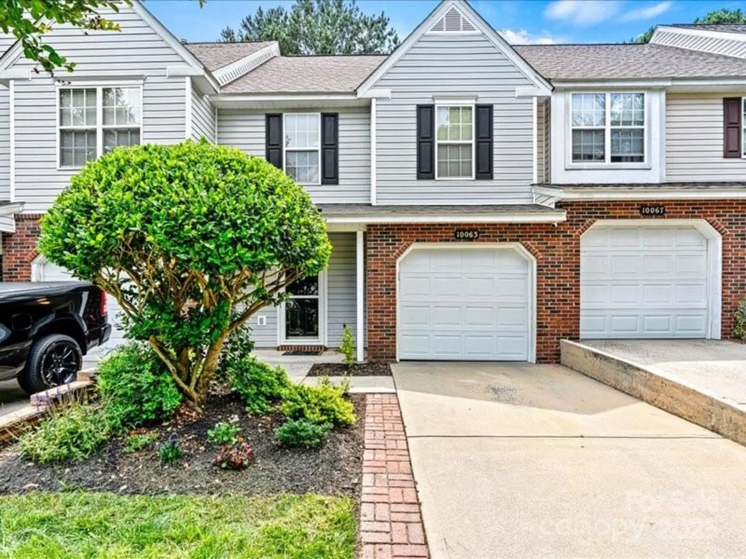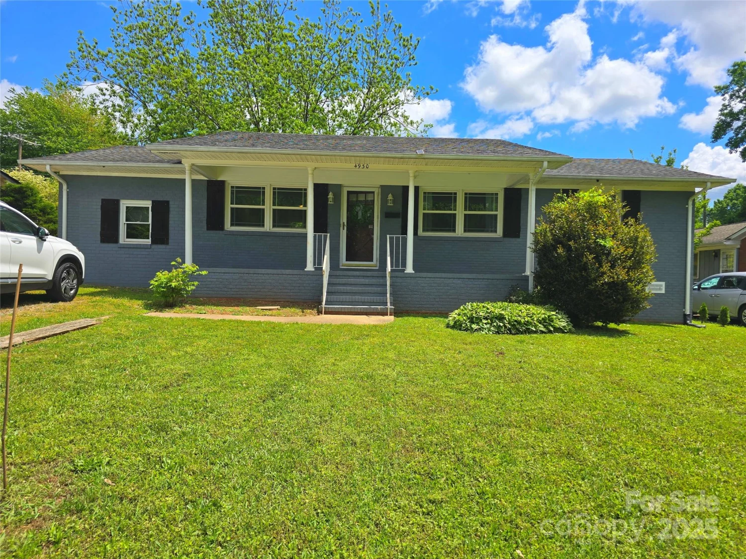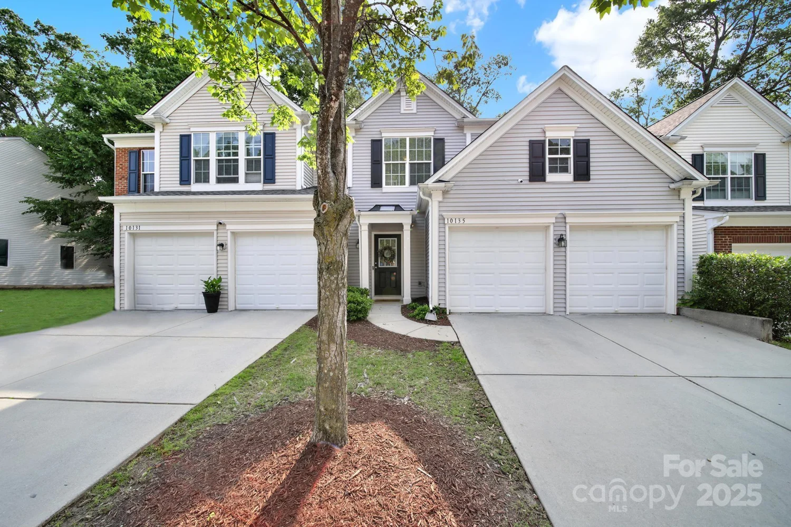5963 pale moss laneCharlotte, NC 28269
5963 pale moss laneCharlotte, NC 28269
Description
Beautifully updated End Unit townhome located in the sought-after Highland Creek Community! This 3-bedroom, 2.5-bath home has been freshly painted and features hardwood floors throughout the living areas and bedrooms, new carpet, and updated light fixtures. The main-level primary suite offers vaulted ceilings, a spacious walk-in closet, and a spa-like ensuite with dual vanities, a separate shower, and a jacuzzi soaking tub. The kitchen shines with new stainless steel appliances and opens to a bright, inviting living space with a cozy gas fireplace. Step outside to a private backyard with a covered patio finished in a stunning brand new modern Italian Tile. New roof installed in 2024. Don't miss this rare opportunity to own a move-in ready home in a prime location. Schedule your showing today!
Property Details for 5963 Pale Moss Lane
- Subdivision ComplexHighland Creek
- Architectural StyleTraditional
- ExteriorLawn Maintenance
- Num Of Garage Spaces1
- Parking FeaturesDriveway, Attached Garage
- Property AttachedNo
LISTING UPDATED:
- StatusComing Soon
- MLS #CAR4266802
- Days on Site0
- HOA Fees$345 / month
- MLS TypeResidential
- Year Built2006
- CountryMecklenburg
LISTING UPDATED:
- StatusComing Soon
- MLS #CAR4266802
- Days on Site0
- HOA Fees$345 / month
- MLS TypeResidential
- Year Built2006
- CountryMecklenburg
Building Information for 5963 Pale Moss Lane
- StoriesTwo
- Year Built2006
- Lot Size0.0000 Acres
Payment Calculator
Term
Interest
Home Price
Down Payment
The Payment Calculator is for illustrative purposes only. Read More
Property Information for 5963 Pale Moss Lane
Summary
Location and General Information
- Community Features: Clubhouse, Fitness Center, Golf, Outdoor Pool, Playground, Recreation Area, Sidewalks, Street Lights, Tennis Court(s), Walking Trails
- Coordinates: 35.391367,-80.753422
School Information
- Elementary School: Highland Creek
- Middle School: Ridge Road
- High School: Mallard Creek
Taxes and HOA Information
- Parcel Number: 029-732-66
- Tax Legal Description: L125 BLDG 19 M47-107
Virtual Tour
Parking
- Open Parking: Yes
Interior and Exterior Features
Interior Features
- Cooling: Ceiling Fan(s), Central Air
- Heating: Natural Gas
- Appliances: Dishwasher, Disposal, Oven, Refrigerator, Washer/Dryer
- Fireplace Features: Gas Log, Living Room
- Flooring: Carpet, Vinyl, Wood
- Interior Features: Attic Stairs Pulldown, Breakfast Bar, Cable Prewire, Entrance Foyer, Garden Tub, Pantry, Walk-In Closet(s)
- Levels/Stories: Two
- Window Features: Insulated Window(s)
- Foundation: Slab
- Total Half Baths: 1
- Bathrooms Total Integer: 3
Exterior Features
- Construction Materials: Stone Veneer, Vinyl
- Patio And Porch Features: Covered, Patio
- Pool Features: None
- Road Surface Type: Concrete, Paved
- Roof Type: Shingle
- Security Features: Carbon Monoxide Detector(s), Smoke Detector(s)
- Laundry Features: Main Level
- Pool Private: No
Property
Utilities
- Sewer: Public Sewer
- Utilities: Cable Available, Natural Gas
- Water Source: City
Property and Assessments
- Home Warranty: No
Green Features
Lot Information
- Above Grade Finished Area: 1783
- Lot Features: End Unit, Private
Rental
Rent Information
- Land Lease: No
Public Records for 5963 Pale Moss Lane
Home Facts
- Beds3
- Baths2
- Above Grade Finished1,783 SqFt
- StoriesTwo
- Lot Size0.0000 Acres
- StyleTownhouse
- Year Built2006
- APN029-732-66
- CountyMecklenburg


