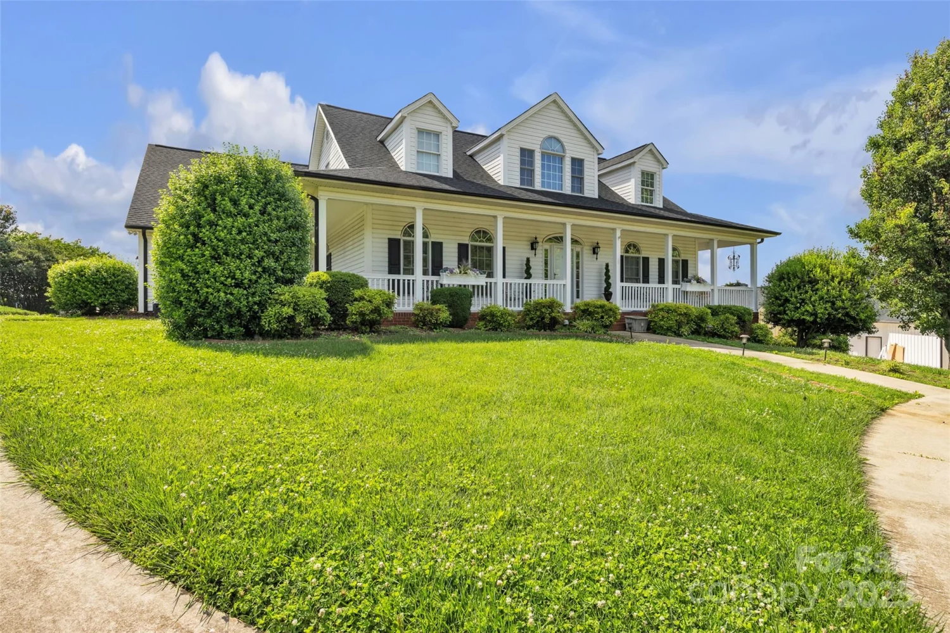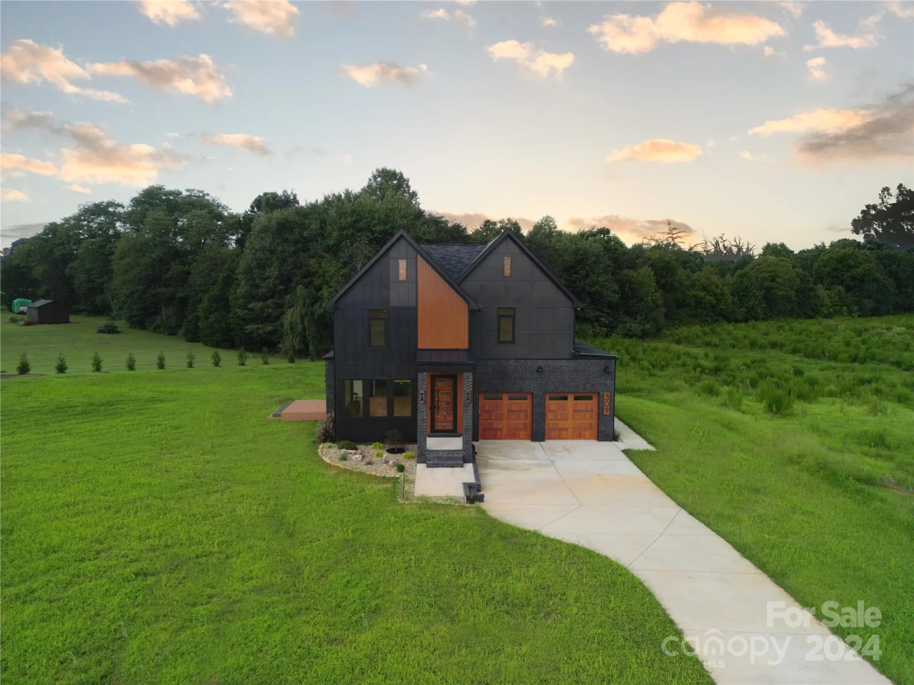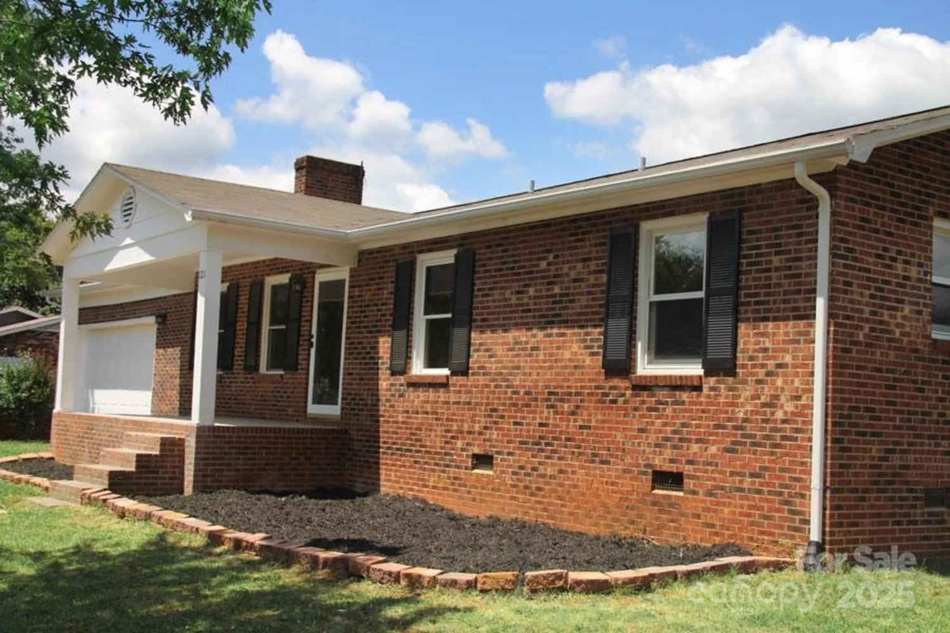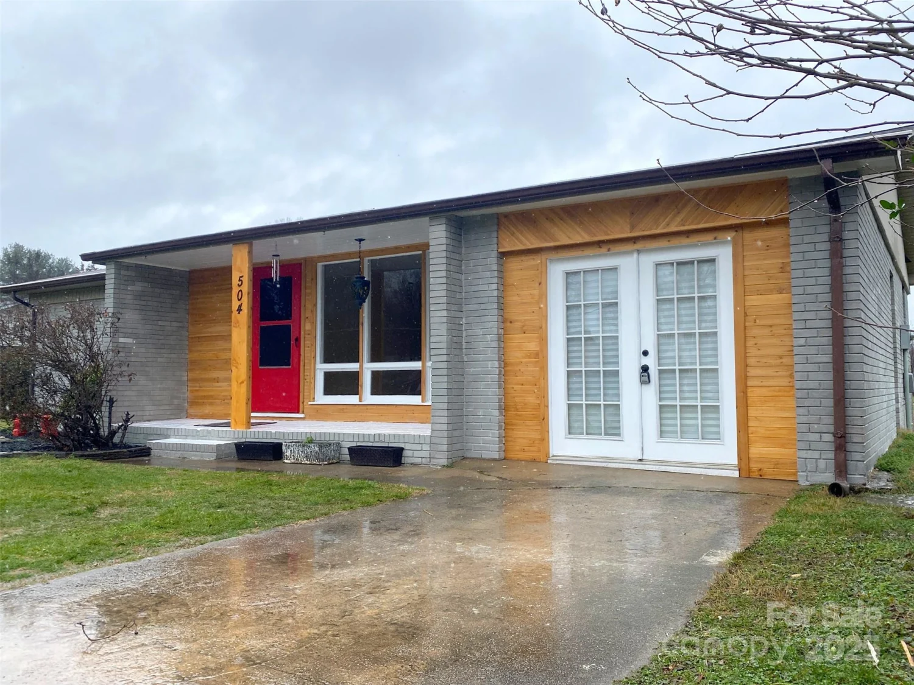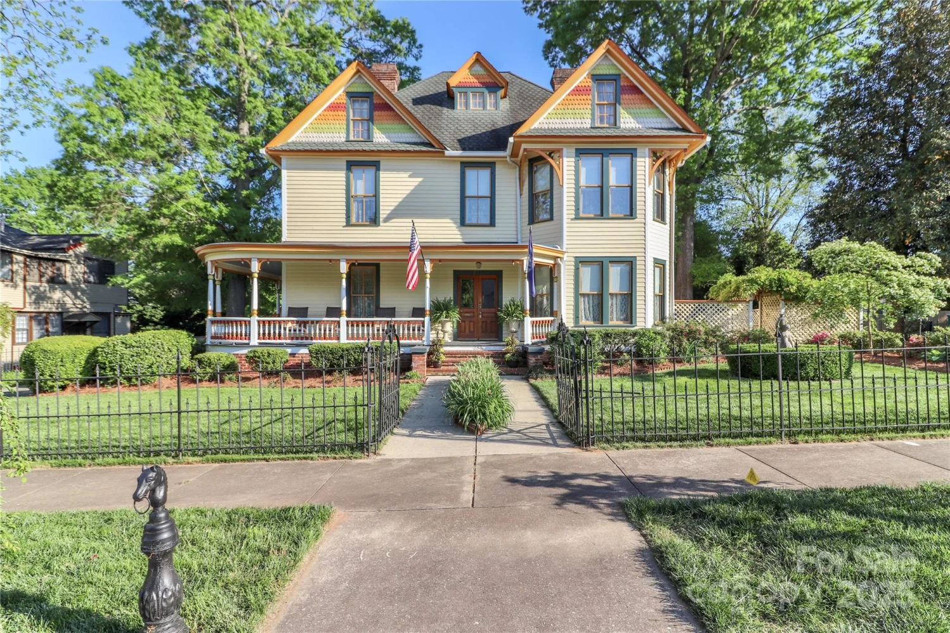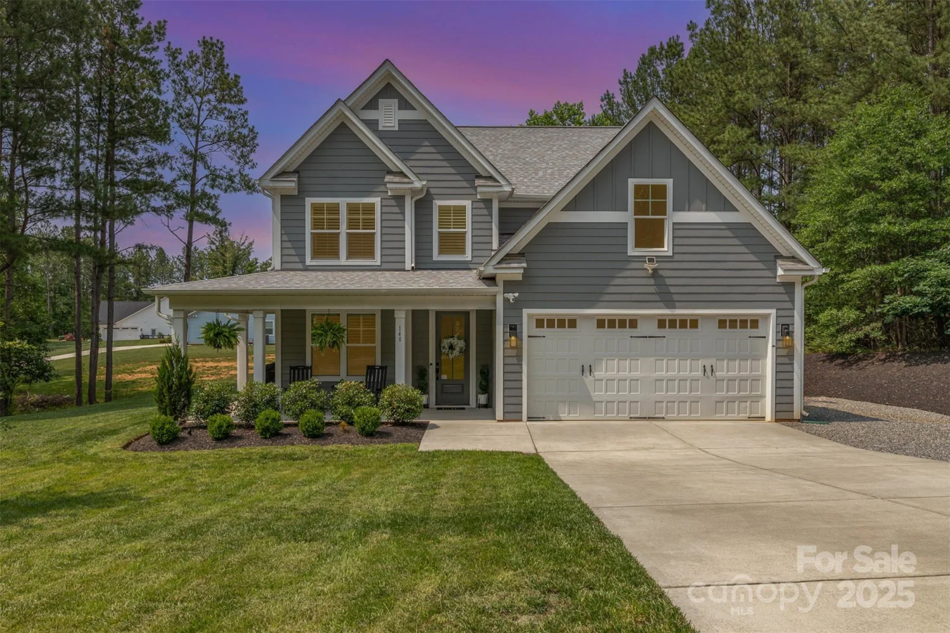tbd boomer court 8Statesville, NC 28677
tbd boomer court 8Statesville, NC 28677
Description
PROPOSED/TO BE BUILT by Eastwood Homes. Located in the vibrant area of Statesville, experience unparalleled beauty in this semi-custom built home, perfectly blending elegance with Craftsman charm. Perched on nearly 2 acre lot of ultimate privacy, The Waverly is a five-bedroom, four-and-a-half-bath home with a large formal dining room, spacious family room, kitchen with island and pantry, home office, first-floor guest suite with a full bath, and a covered rear porch that spans almost the entire back of the home. The second floor features an oversized loft, the primary bedroom with two closets and a private bath, a Jack and Jill bath between bedrooms two and three, and bedroom four features its own bath. Options include an extended covered rear porch or a screen porch, a designer kitchen, an additional, private living area adjacent to the guest suite, and a bonus room instead of the loft. GPS 173 Laurel Cove Rd; Agent has ownership interest in land.
Property Details for TBD Boomer Court 8
- Subdivision ComplexPeytons Creek
- Num Of Garage Spaces2
- Parking FeaturesAttached Garage
- Property AttachedNo
LISTING UPDATED:
- StatusActive
- MLS #CAR4245471
- Days on Site56
- MLS TypeResidential
- Year Built2025
- CountryIredell
LISTING UPDATED:
- StatusActive
- MLS #CAR4245471
- Days on Site56
- MLS TypeResidential
- Year Built2025
- CountryIredell
Building Information for TBD Boomer Court 8
- StoriesTwo
- Year Built2025
- Lot Size0.0000 Acres
Payment Calculator
Term
Interest
Home Price
Down Payment
The Payment Calculator is for illustrative purposes only. Read More
Property Information for TBD Boomer Court 8
Summary
Location and General Information
- Coordinates: 35.6975954,-80.9695235
School Information
- Elementary School: Unspecified
- Middle School: Unspecified
- High School: Unspecified
Taxes and HOA Information
- Parcel Number: 4711-64-3252
- Tax Legal Description: SR 1437
Virtual Tour
Parking
- Open Parking: No
Interior and Exterior Features
Interior Features
- Cooling: Central Air
- Heating: Heat Pump
- Appliances: Dishwasher, Microwave, Oven
- Basement: Finished
- Levels/Stories: Two
- Foundation: Basement
- Total Half Baths: 1
- Bathrooms Total Integer: 6
Exterior Features
- Construction Materials: Hardboard Siding
- Pool Features: None
- Road Surface Type: Concrete, Paved
- Laundry Features: Upper Level
- Pool Private: No
Property
Utilities
- Sewer: Septic Installed
- Water Source: Well
Property and Assessments
- Home Warranty: No
Green Features
Lot Information
- Above Grade Finished Area: 3738
Multi Family
- # Of Units In Community: 8
Rental
Rent Information
- Land Lease: No
Public Records for TBD Boomer Court 8
Home Facts
- Beds5
- Baths5
- Above Grade Finished3,738 SqFt
- Below Grade Finished1,024 SqFt
- StoriesTwo
- Lot Size0.0000 Acres
- StyleSingle Family Residence
- Year Built2025
- APN4711-64-3252
- CountyIredell



