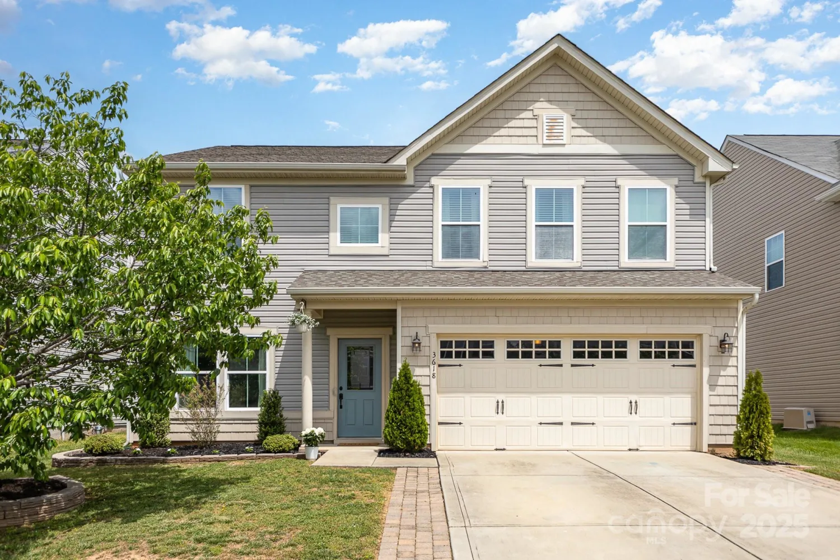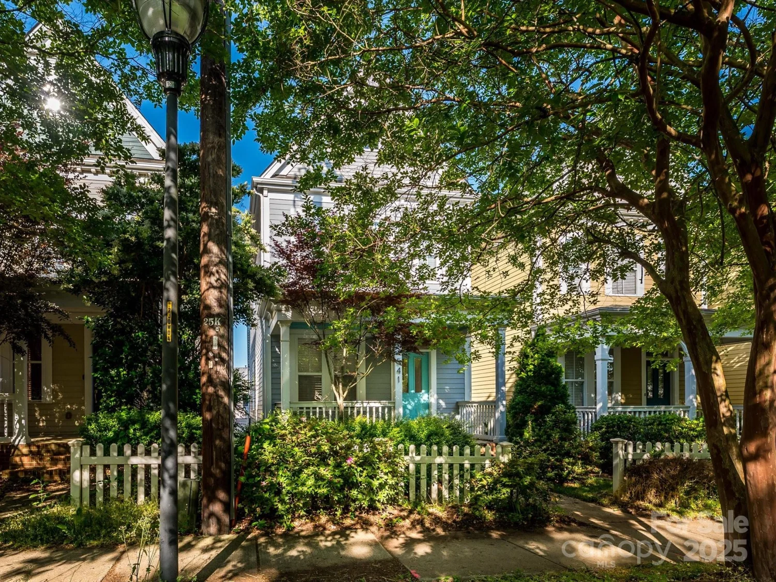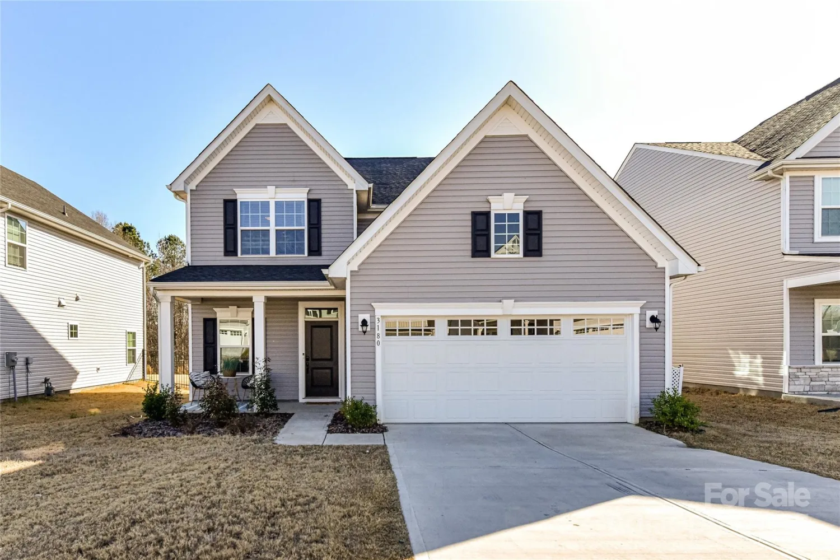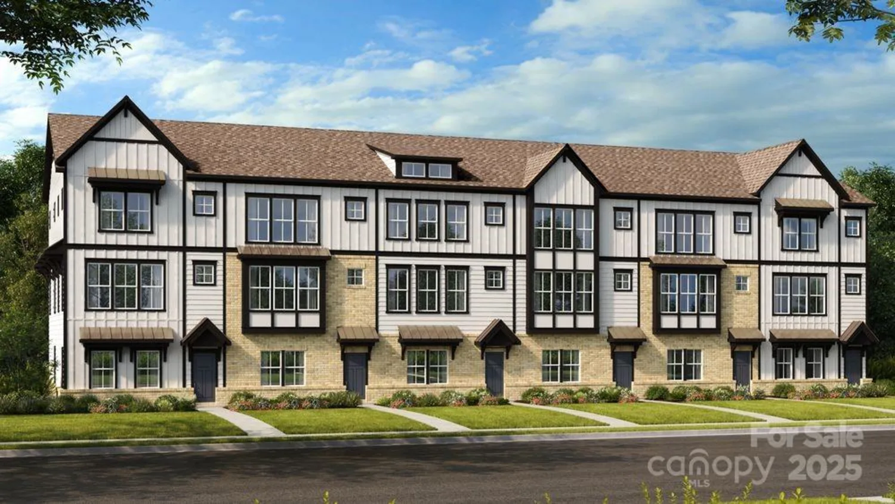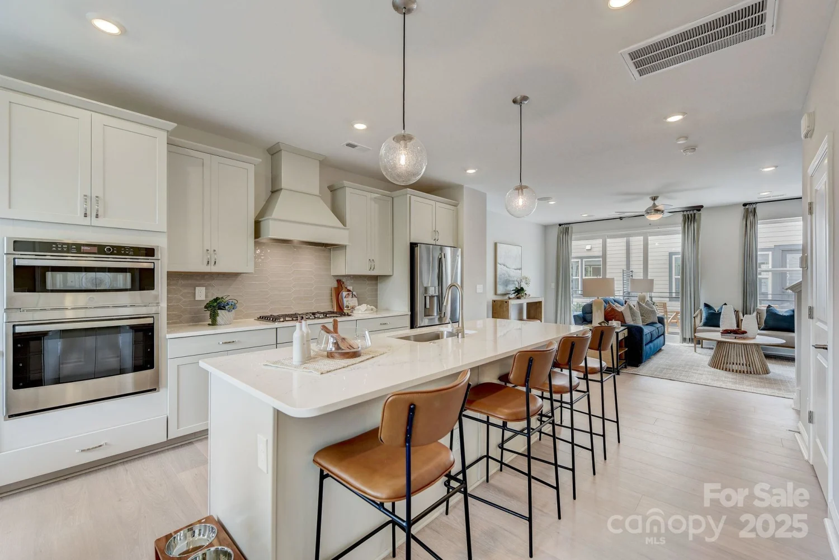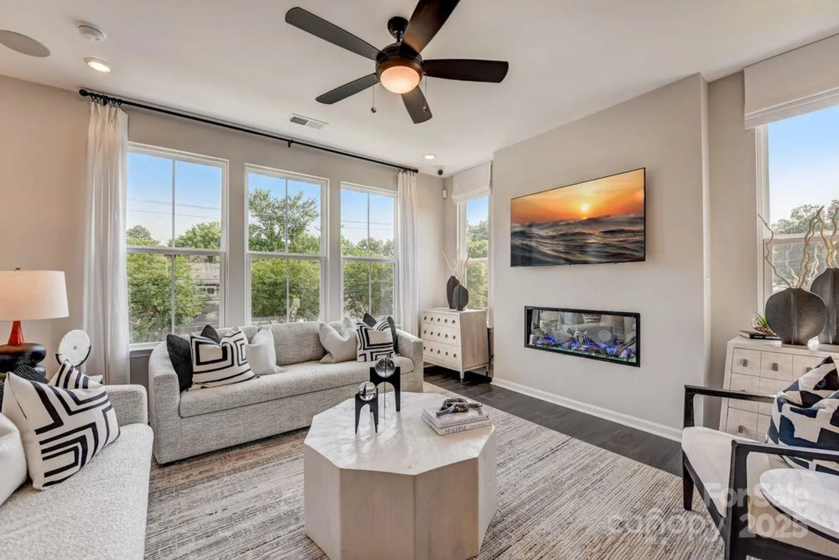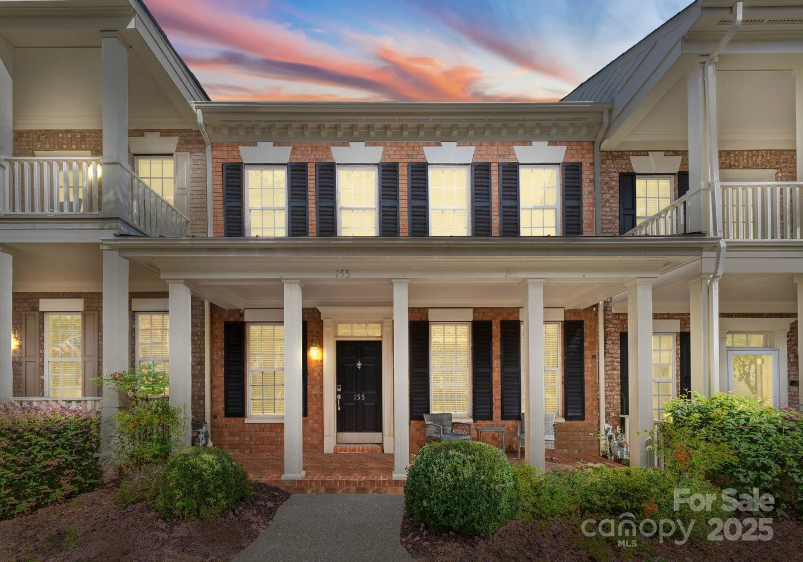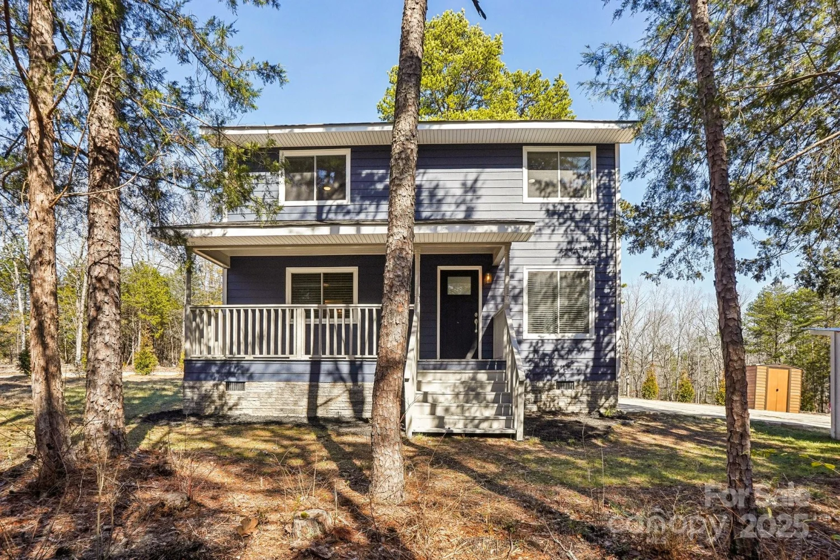729 hoke laneDavidson, NC 28036
729 hoke laneDavidson, NC 28036
Description
MLS#4246175 REPRESENTATIVE PHOTOS ADDED. New Construction - November Completion! The Breckenridge II in Parkside Commons, is a stylish three-story townhome with a thoughtful design and modern finishes. On the ground floor, a secondary bedroom and full bath offer flexible space for guests or a home office, with access from the 2-car garage or the welcoming foyer. Upstairs, the main living area features an open-concept layout with a bright dining area, cozy gathering room with fireplace, and access to the outdoor deck. The gourmet kitchen shines with a spacious center island and sleek quartz countertops, perfect for cooking and entertaining. The third floor includes three bedrooms, including a deluxe primary suite with a private ensuite and generous walk-in closet. A secondary bath and laundry room complete the top floor for everyday ease. Structural options added include: gourmet kitchen, fireplace, secondary bedroom and full bathroom on the lower level, and ledge in the primary shower.
Property Details for 729 Hoke Lane
- Subdivision ComplexParkside Commons
- Num Of Garage Spaces2
- Parking FeaturesDriveway, Attached Garage, Garage Door Opener, Garage Faces Rear
- Property AttachedNo
LISTING UPDATED:
- StatusActive
- MLS #CAR4246175
- Days on Site24
- HOA Fees$250 / month
- MLS TypeResidential
- Year Built2025
- CountryMecklenburg
LISTING UPDATED:
- StatusActive
- MLS #CAR4246175
- Days on Site24
- HOA Fees$250 / month
- MLS TypeResidential
- Year Built2025
- CountryMecklenburg
Building Information for 729 Hoke Lane
- StoriesThree
- Year Built2025
- Lot Size0.0000 Acres
Payment Calculator
Term
Interest
Home Price
Down Payment
The Payment Calculator is for illustrative purposes only. Read More
Property Information for 729 Hoke Lane
Summary
Location and General Information
- Community Features: Playground, Sidewalks, Street Lights, Other
- Directions: Model located at 407 Jetton Street, Davidson, NC, 28036 From Charlotte Center City Travel on I-277 S for approximately 20 miles, and take exit 1C to merge onto I-77 N/US-21 N toward Statesville. Take exit 30 for Griffith St toward Davidson. At the traffic circle, take the 1st exit onto Griffith St. At the second traffic circle, take the 2nd exit and stay on Griffith St. At the third traffic circle, take the 1st exit onto Jetton St. After approximately 0.4 miles, the community will be on your Right.
- Coordinates: 35.4976038,-80.85673399
School Information
- Elementary School: Davidson K-8
- Middle School: Davidson K-8
- High School: William Amos Hough
Taxes and HOA Information
- Parcel Number: 00324442
- Tax Legal Description: Lot 64 - 729 Hoke Ln, Davidson, NC, 28036
Virtual Tour
Parking
- Open Parking: No
Interior and Exterior Features
Interior Features
- Cooling: Heat Pump
- Heating: Natural Gas
- Appliances: Dishwasher, Disposal, Exhaust Fan, Exhaust Hood, Gas Cooktop, Gas Water Heater, Microwave, Oven, Plumbed For Ice Maker, Tankless Water Heater, Wall Oven
- Flooring: Carpet, Laminate, Tile
- Levels/Stories: Three
- Foundation: Slab
- Total Half Baths: 1
- Bathrooms Total Integer: 4
Exterior Features
- Construction Materials: Brick Partial, Fiber Cement
- Horse Amenities: None
- Patio And Porch Features: Balcony, Deck
- Pool Features: None
- Road Surface Type: Concrete, Paved
- Roof Type: Shingle
- Laundry Features: Electric Dryer Hookup, Upper Level, Washer Hookup
- Pool Private: No
- Other Structures: None
Property
Utilities
- Sewer: Public Sewer
- Utilities: Cable Available, Electricity Connected, Natural Gas, Underground Utilities
- Water Source: City
Property and Assessments
- Home Warranty: No
Green Features
Lot Information
- Above Grade Finished Area: 1961
Rental
Rent Information
- Land Lease: No
Public Records for 729 Hoke Lane
Home Facts
- Beds4
- Baths3
- Above Grade Finished1,961 SqFt
- StoriesThree
- Lot Size0.0000 Acres
- StyleTownhouse
- Year Built2025
- APN00324442
- CountyMecklenburg


