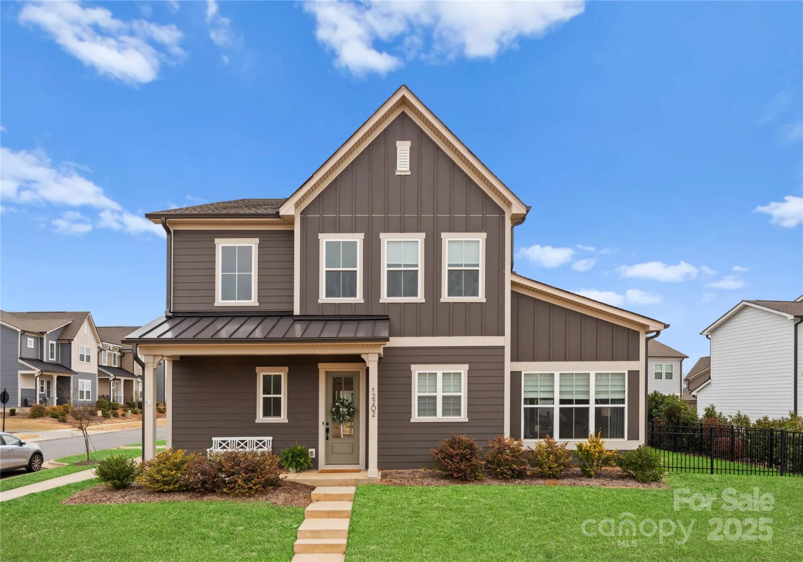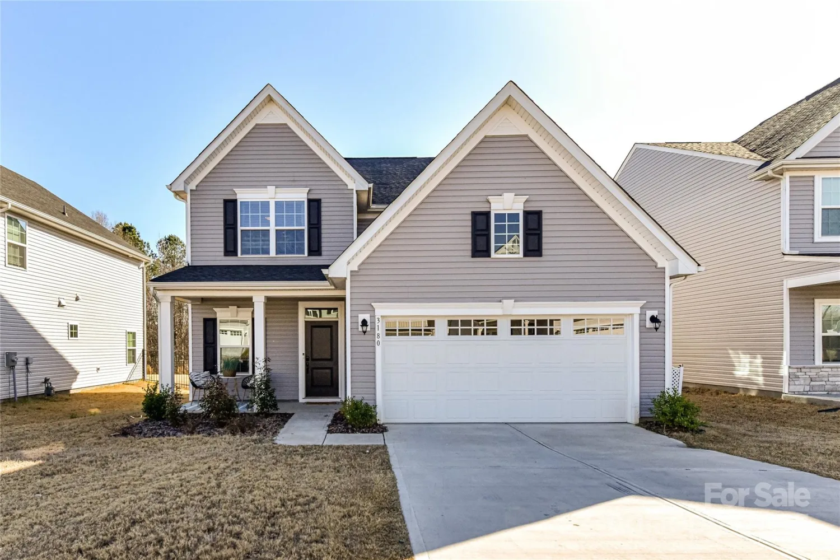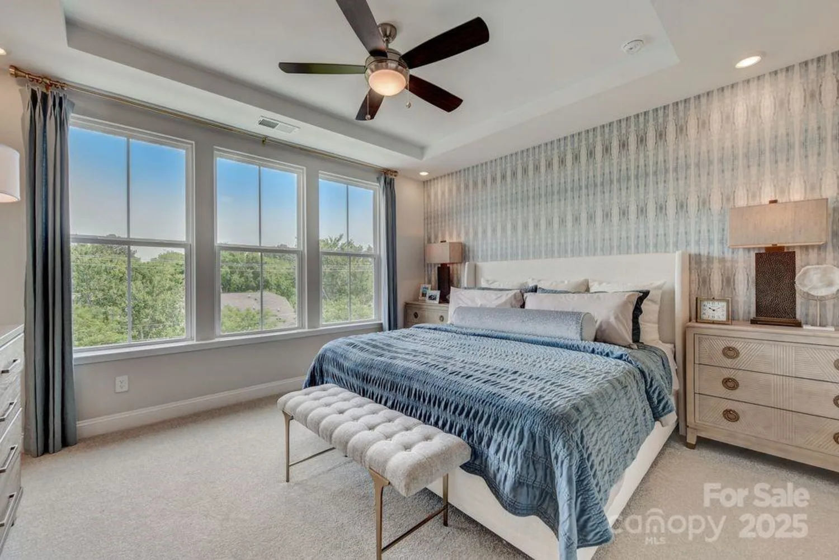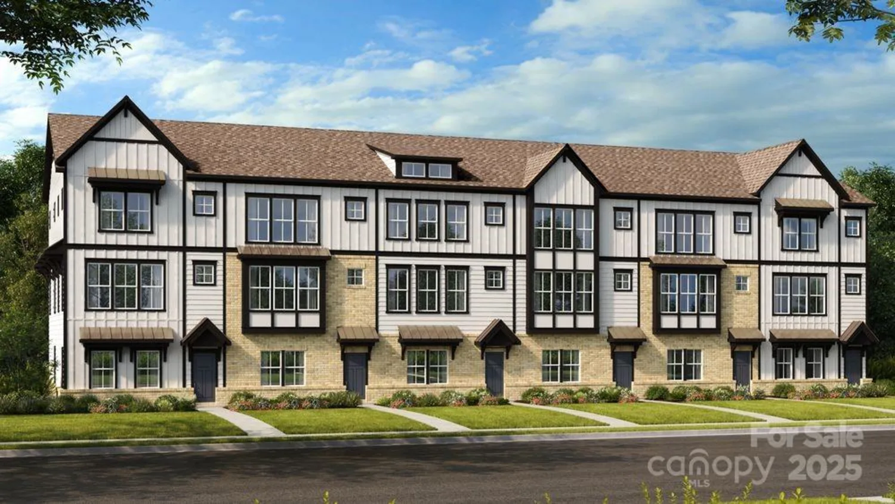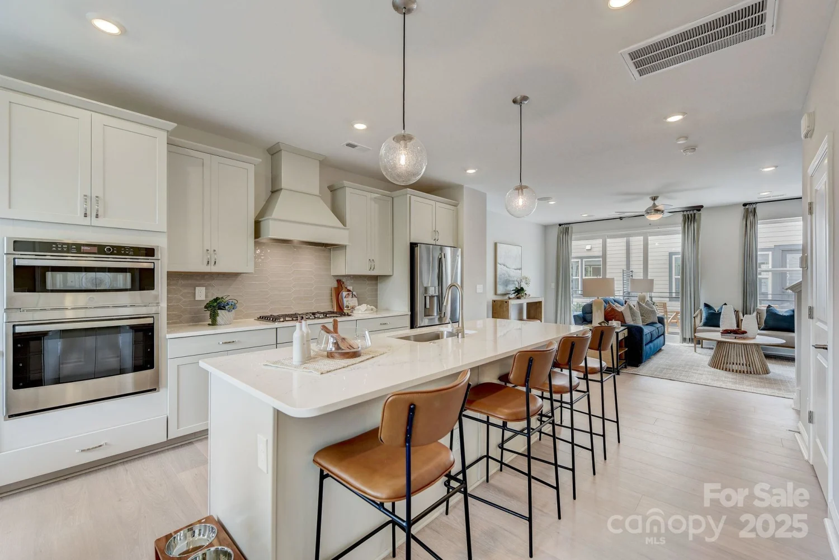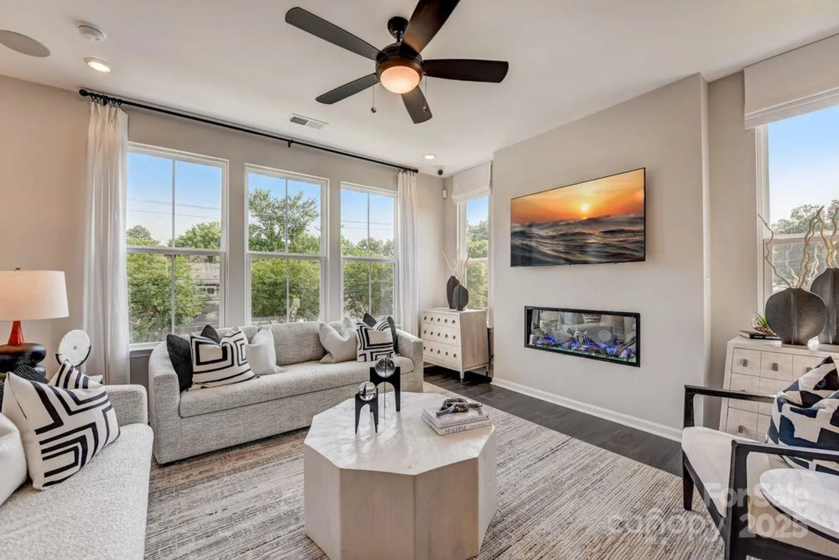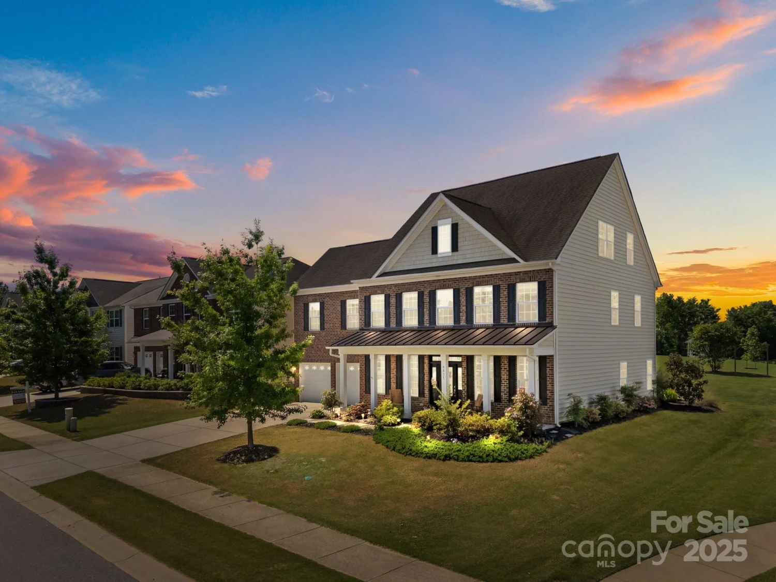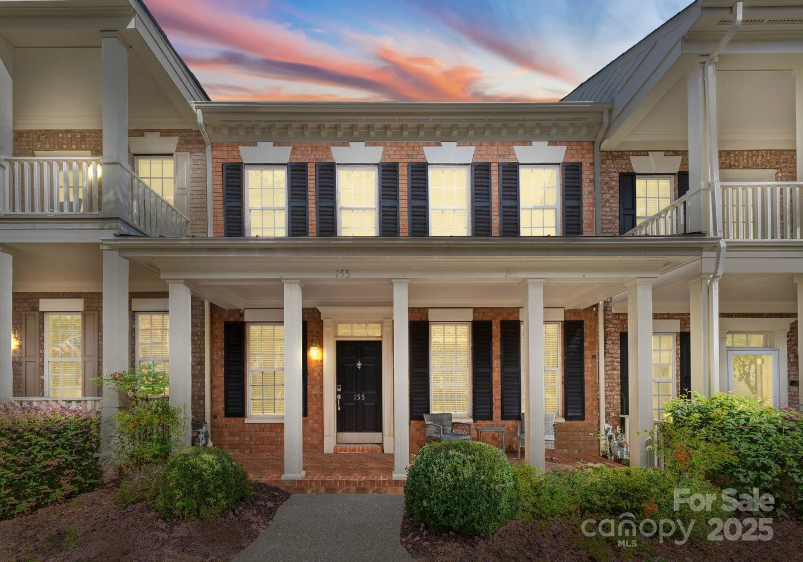541 jetton streetDavidson, NC 28036
541 jetton streetDavidson, NC 28036
Description
Discover a charming dollhouse home in the heart of Davidson! This beautifully designed 3-bedroom, 2.5-bath property offers a perfect blend of character, convenience, and modern living. Relax on the inviting front porch or enjoy the fenced, landscaped courtyard with a pergola sitting area. The detached two car garage includes two electric car charging stations (one unit conveys). Inside, the open main level features a great room, breakfast area, and a kitchen with granite countertops and a bar. Upstairs, find two spacious bedrooms with private baths, while the third level offers a versatile large bedroom or bonus space, all free of carpet. Appliances, including a stackable washer/dryer and refrigerator, are included for turnkey living. Step onto the rear deck overlooking the serene backyard, perfect for unwinding. Enjoy walking distance to Harris Teeter, restaurants, doctor’s offices, and downtown Davidson--all with no HOA fees! This jewel of a property won’t last long!
Property Details for 541 Jetton Street
- Subdivision ComplexLittle Gate
- Architectural StyleTraditional
- Num Of Garage Spaces2
- Parking FeaturesDetached Garage, Garage Door Opener
- Property AttachedNo
LISTING UPDATED:
- StatusActive
- MLS #CAR4253876
- Days on Site0
- MLS TypeResidential
- Year Built2005
- CountryMecklenburg
LISTING UPDATED:
- StatusActive
- MLS #CAR4253876
- Days on Site0
- MLS TypeResidential
- Year Built2005
- CountryMecklenburg
Building Information for 541 Jetton Street
- StoriesTwo and a Half
- Year Built2005
- Lot Size0.0000 Acres
Payment Calculator
Term
Interest
Home Price
Down Payment
The Payment Calculator is for illustrative purposes only. Read More
Property Information for 541 Jetton Street
Summary
Location and General Information
- Directions: I-77N to Exit 30 Griffith St. Go right off ramp. At roundabout take second exit onto Griffith St. At the next roundabout take the first exit onto Jetton. Home is on the right.
- Coordinates: 35.499617,-80.860975
School Information
- Elementary School: Davidson K-8
- Middle School: Bailey
- High School: William Amos Hough
Taxes and HOA Information
- Parcel Number: 003-215-67
- Tax Legal Description: L5 M44-195
Virtual Tour
Parking
- Open Parking: No
Interior and Exterior Features
Interior Features
- Cooling: Ceiling Fan(s), Central Air
- Heating: Natural Gas
- Appliances: Dishwasher, Disposal, Dryer, Electric Range, Microwave, Refrigerator, Washer, Washer/Dryer
- Fireplace Features: Gas Log, Great Room
- Levels/Stories: Two and a Half
- Foundation: Crawl Space
- Total Half Baths: 1
- Bathrooms Total Integer: 3
Exterior Features
- Construction Materials: Fiber Cement
- Fencing: Back Yard
- Pool Features: None
- Road Surface Type: Concrete, Paved
- Laundry Features: Laundry Closet
- Pool Private: No
Property
Utilities
- Sewer: Public Sewer
- Water Source: City
Property and Assessments
- Home Warranty: No
Green Features
Lot Information
- Above Grade Finished Area: 1831
Rental
Rent Information
- Land Lease: No
Public Records for 541 Jetton Street
Home Facts
- Beds3
- Baths2
- Above Grade Finished1,831 SqFt
- StoriesTwo and a Half
- Lot Size0.0000 Acres
- StyleSingle Family Residence
- Year Built2005
- APN003-215-67
- CountyMecklenburg
- ZoningVI


