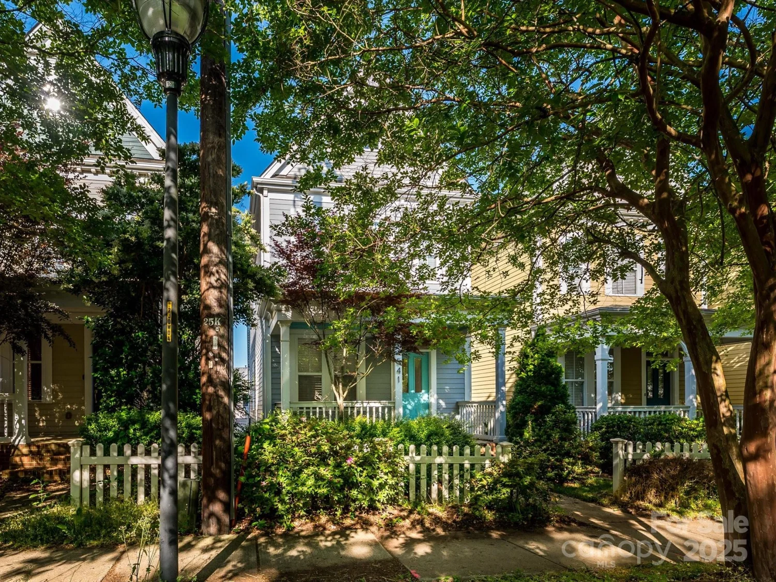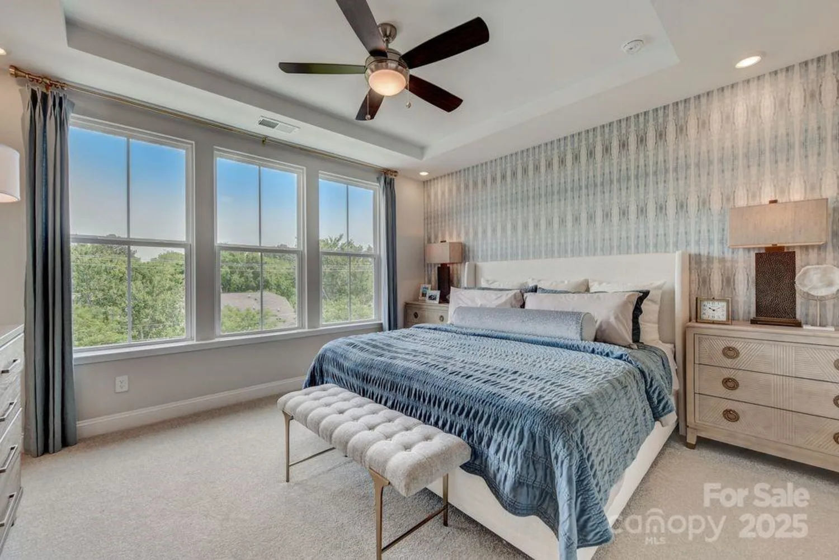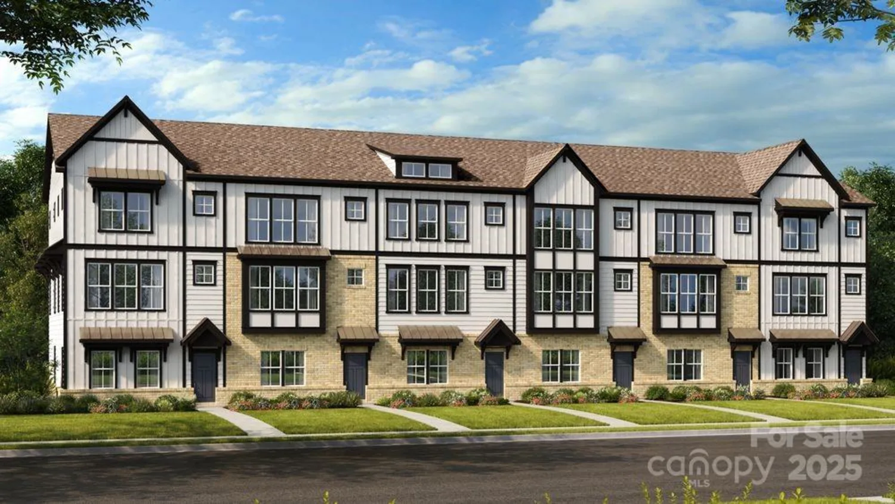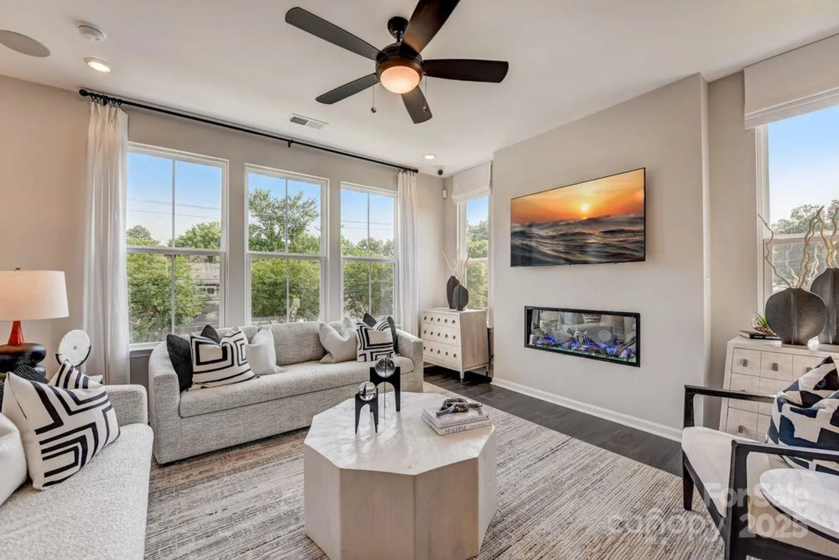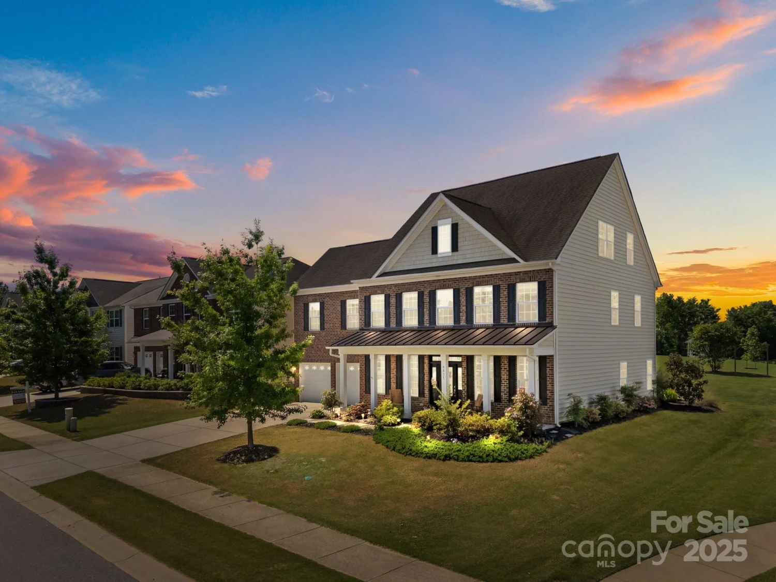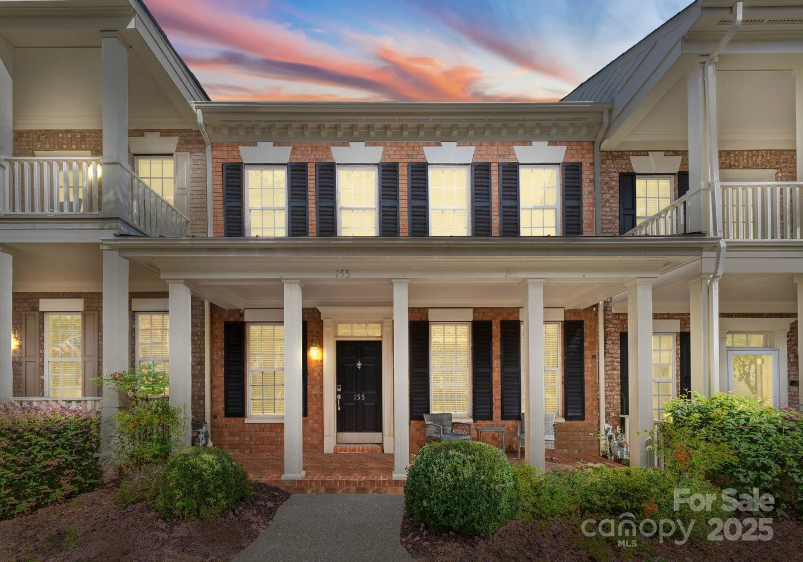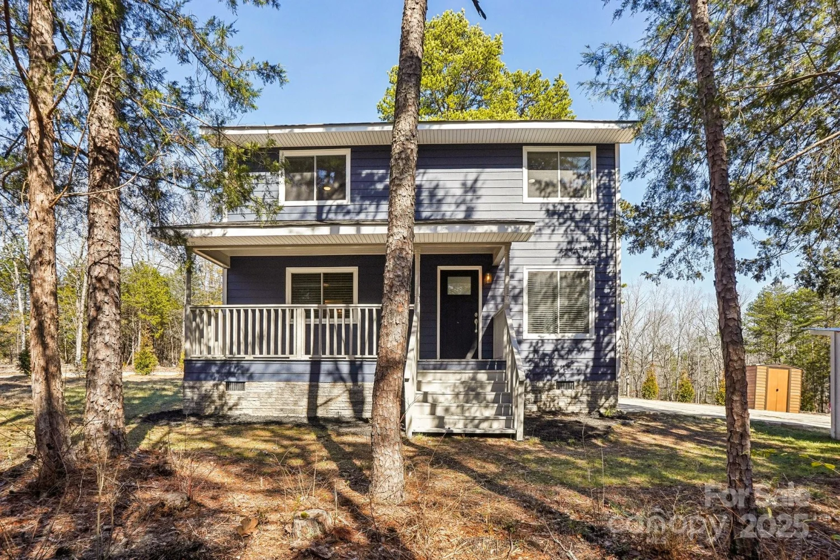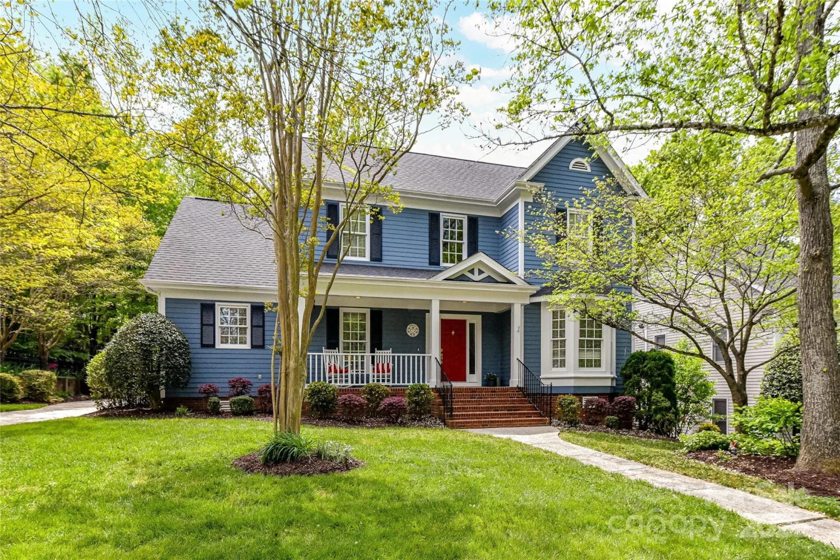12202 anne blount alleyDavidson, NC 28036
12202 anne blount alleyDavidson, NC 28036
Description
Why wait for new construction? This like-new home is move-in ready w/6.5 years remaining on the 10-year builder structural warranty. This Davidson gem features a freshly painted interior & seamlessly melds contemporary living w/sophisticated design elements. Boasting an expansive layout, this home is ideal for both indoor & outdoor entertaining. Includes 2 fireplaces & 2 inviting outdoor living areas. The kitchen is a culinary enthusiast's delight, equipped w/42” ceiling-high cabinets, stainless steel appliances, Silestone quartz countertops, custom tile backsplash, & large island that comfortably seats 5. 4 bedrooms + 4 full baths. Numerous upgrades, including light fixtures & ceiling fans underscore the builder's unwavering dedication to quality and luxury. Community offers walking trails, green space, & a park w/gazebo for gatherings. Conveniently located off Hwy 73. 1 mi to North Creek Village shopping, 4.5 mi to Birkdale and I-77, 1 mi to Hough HS, & 10 minutes to Davidson K8.
Property Details for 12202 Anne Blount Alley
- Subdivision ComplexMayes Hall
- Architectural StyleTransitional
- ExteriorIn-Ground Irrigation
- Num Of Garage Spaces2
- Parking FeaturesAttached Garage
- Property AttachedNo
LISTING UPDATED:
- StatusActive
- MLS #CAR4228553
- Days on Site54
- HOA Fees$375 / month
- MLS TypeResidential
- Year Built2021
- CountryMecklenburg
LISTING UPDATED:
- StatusActive
- MLS #CAR4228553
- Days on Site54
- HOA Fees$375 / month
- MLS TypeResidential
- Year Built2021
- CountryMecklenburg
Building Information for 12202 Anne Blount Alley
- StoriesTwo
- Year Built2021
- Lot Size0.0000 Acres
Payment Calculator
Term
Interest
Home Price
Down Payment
The Payment Calculator is for illustrative purposes only. Read More
Property Information for 12202 Anne Blount Alley
Summary
Location and General Information
- Community Features: Picnic Area, Recreation Area, Sidewalks, Street Lights, Walking Trails
- Directions: Take NC-73 E/Sam Furr Rd; left on Mayes Rd/Black Farms Rd; right on Mayes Hall Dr. to 1st right Anne Blount Alley. 12202 Anne Blount Alley is located on the right/corner of Anne Blount Alley & Mayes Hall Drive
- Coordinates: 35.456643,-80.817915
School Information
- Elementary School: Davidson K-8
- Middle School: Davidson K-8
- High School: William Amos Hough
Taxes and HOA Information
- Parcel Number: 007-164-53
- Tax Legal Description: 00716453
Virtual Tour
Parking
- Open Parking: No
Interior and Exterior Features
Interior Features
- Cooling: Ceiling Fan(s), Central Air
- Heating: Central, Forced Air, Natural Gas
- Appliances: Disposal, ENERGY STAR Qualified Dishwasher, Exhaust Hood, Gas Cooktop, Microwave, Wall Oven
- Fireplace Features: Great Room, Outside
- Flooring: Carpet, Tile, Vinyl
- Interior Features: Attic Stairs Pulldown, Drop Zone, Entrance Foyer, Garden Tub, Kitchen Island, Open Floorplan, Walk-In Closet(s), Walk-In Pantry
- Levels/Stories: Two
- Window Features: Insulated Window(s)
- Foundation: Slab
- Bathrooms Total Integer: 4
Exterior Features
- Construction Materials: Hardboard Siding
- Fencing: Fenced
- Patio And Porch Features: Covered, Front Porch, Patio, Rear Porch
- Pool Features: None
- Road Surface Type: Concrete, Paved
- Roof Type: Shingle
- Security Features: Carbon Monoxide Detector(s), Smoke Detector(s)
- Laundry Features: Electric Dryer Hookup, Laundry Room, Upper Level, Washer Hookup
- Pool Private: No
Property
Utilities
- Sewer: Public Sewer
- Utilities: Electricity Connected, Natural Gas
- Water Source: City
Property and Assessments
- Home Warranty: No
Green Features
Lot Information
- Above Grade Finished Area: 3120
Rental
Rent Information
- Land Lease: No
Public Records for 12202 Anne Blount Alley
Home Facts
- Beds4
- Baths4
- Above Grade Finished3,120 SqFt
- StoriesTwo
- Lot Size0.0000 Acres
- StyleSingle Family Residence
- Year Built2021
- APN007-164-53
- CountyMecklenburg


