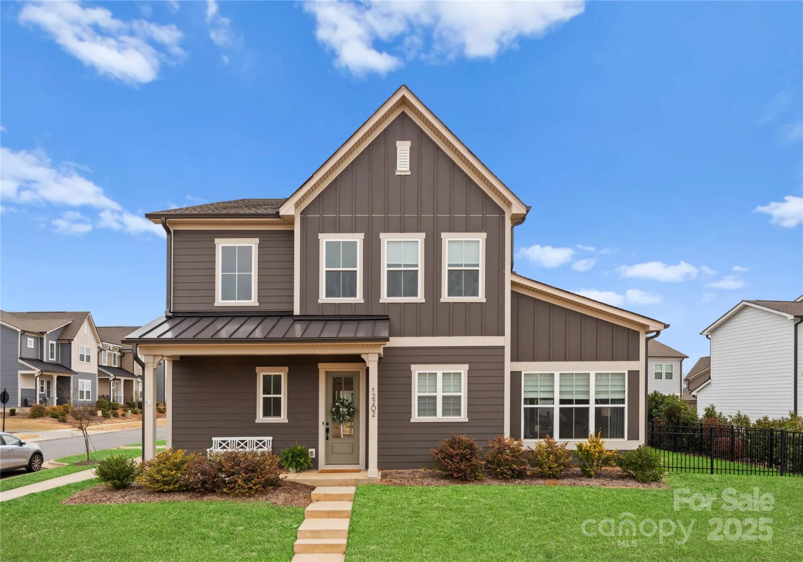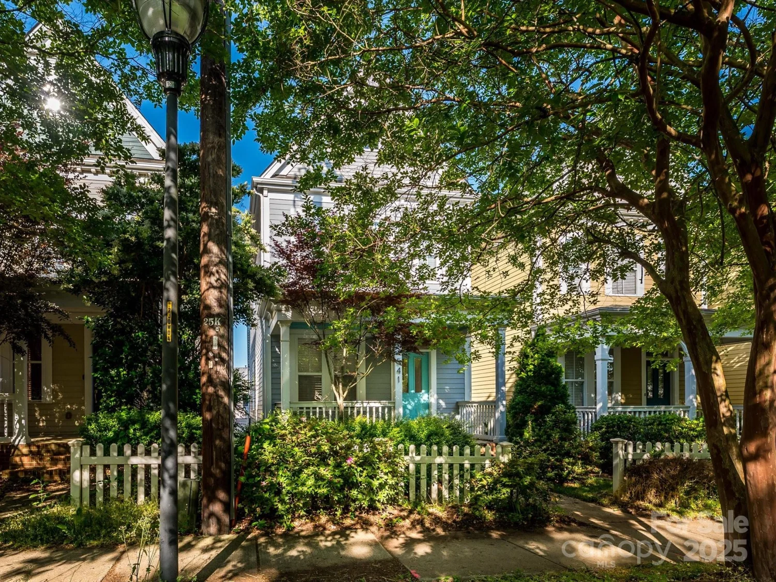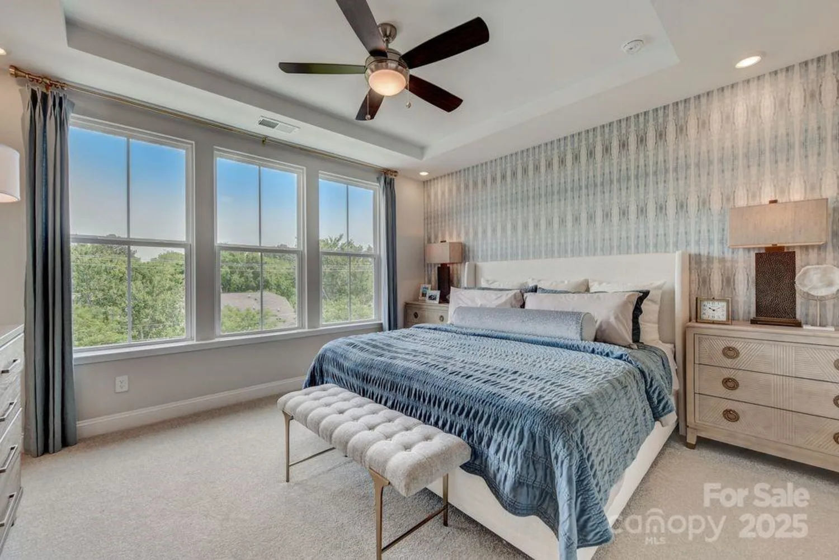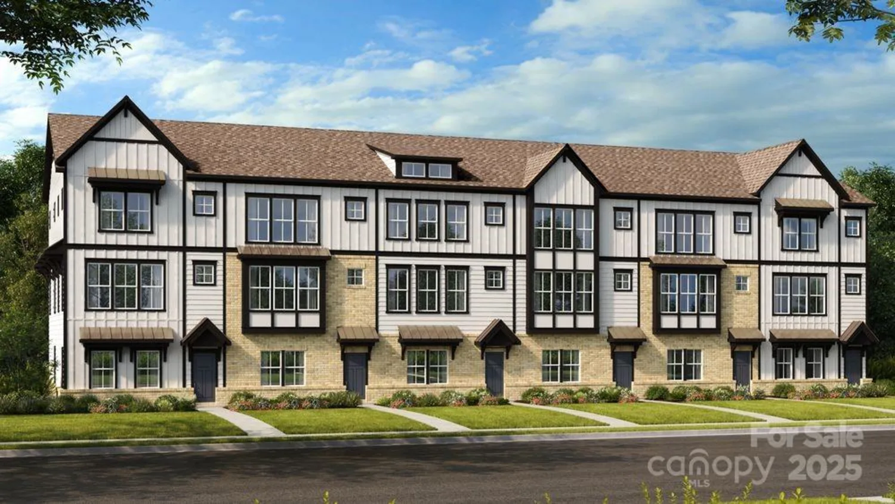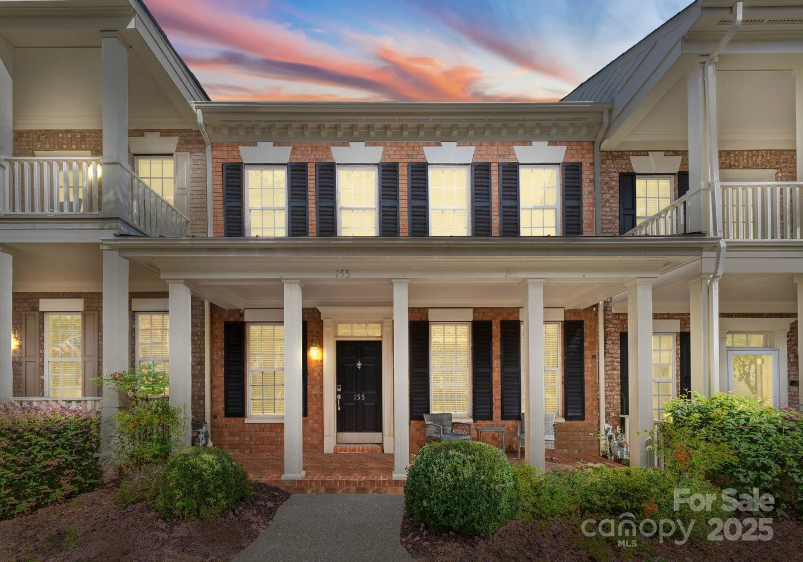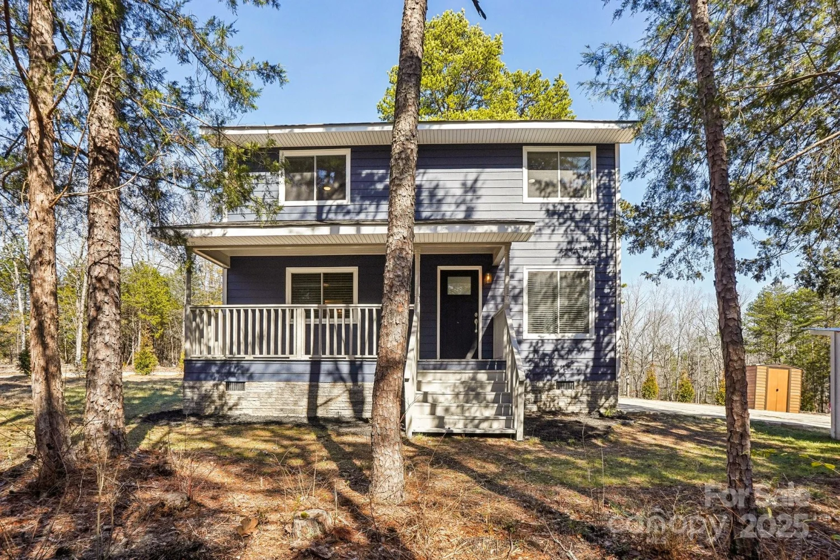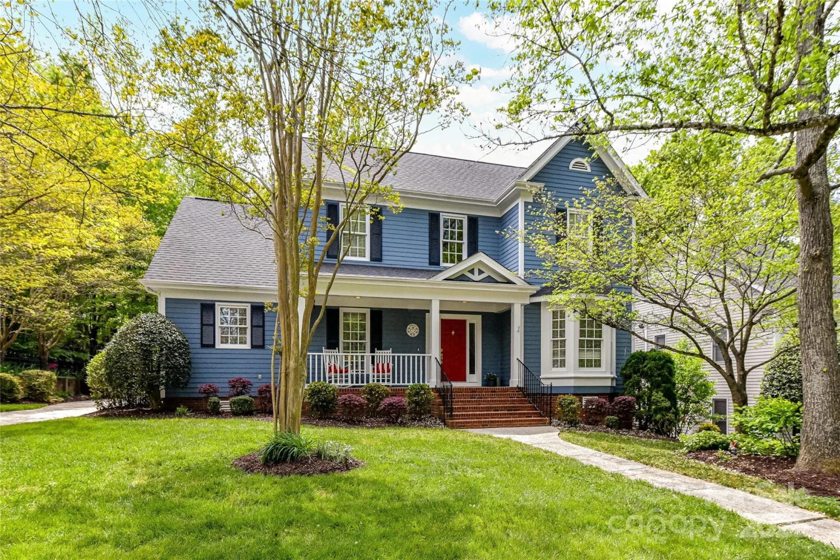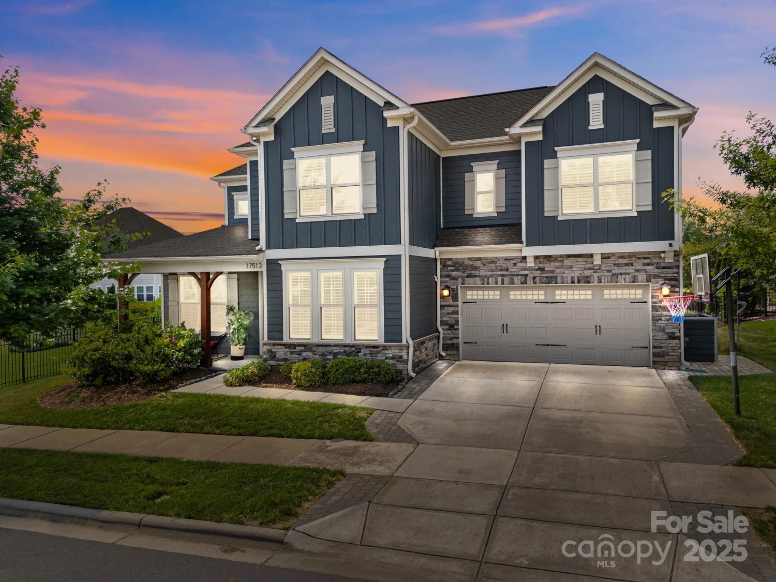9871 travertine trailDavidson, NC 28036
9871 travertine trailDavidson, NC 28036
Description
Welcome home! This beautiful house features custom trim work, built-ins, and additions throughout! This home is conveniently located next to the community mailboxes, with neighbors on only one side. The spacious backyard includes a custom screened-in porch equipped with electrical and tiled floors, an extended concrete patio, a grill master's suite, and a gazebo towards the back of the yard. Interior features and upgrades include a custom gas logs fireplace, Crown molding added throughout the main living spaces, decorative trim throughout, engineered hardwoods downstairs, and Wood blinds on every window. Custom-built-in features include a bench seat in the breakfast nook's bay window, a floor-to-ceiling bookshelf in the office, and a custom primary closet. The laundry room is conveniently located on the second floor and has been upgraded with cabinets and a laundry folding table. Come see for yourself everything else this home has to offer!
Property Details for 9871 Travertine Trail
- Subdivision ComplexWaterford on the Rocky River
- ExteriorOutdoor Kitchen, Other - See Remarks
- Num Of Garage Spaces2
- Parking FeaturesDriveway, Attached Garage
- Property AttachedNo
LISTING UPDATED:
- StatusComing Soon
- MLS #CAR4254915
- Days on Site0
- HOA Fees$193 / month
- MLS TypeResidential
- Year Built2017
- CountryCabarrus
LISTING UPDATED:
- StatusComing Soon
- MLS #CAR4254915
- Days on Site0
- HOA Fees$193 / month
- MLS TypeResidential
- Year Built2017
- CountryCabarrus
Building Information for 9871 Travertine Trail
- StoriesThree
- Year Built2017
- Lot Size0.0000 Acres
Payment Calculator
Term
Interest
Home Price
Down Payment
The Payment Calculator is for illustrative purposes only. Read More
Property Information for 9871 Travertine Trail
Summary
Location and General Information
- Community Features: Clubhouse, Outdoor Pool, Picnic Area, Playground, Sidewalks, Street Lights, Walking Trails
- Coordinates: 35.450108,-80.748231
School Information
- Elementary School: W.R. Odell
- Middle School: Harris Road
- High School: Northwest Cabarrus
Taxes and HOA Information
- Parcel Number: 4672-93-3372-0000
- Tax Legal Description: LT 147 WATERFORD ON ROCKY RIVER .39AC
Virtual Tour
Parking
- Open Parking: No
Interior and Exterior Features
Interior Features
- Cooling: Central Air, Zoned
- Heating: Forced Air, Natural Gas, Zoned
- Appliances: Convection Oven, Dishwasher, Disposal, Double Oven, Electric Water Heater, Exhaust Fan, Gas Cooktop, Ice Maker, Microwave
- Fireplace Features: Living Room
- Flooring: Carpet, Hardwood, Tile
- Interior Features: Attic Other, Attic Walk In, Breakfast Bar, Built-in Features, Entrance Foyer, Garden Tub, Kitchen Island, Open Floorplan, Pantry, Storage, Walk-In Closet(s)
- Levels/Stories: Three
- Foundation: Slab
- Bathrooms Total Integer: 5
Exterior Features
- Construction Materials: Brick Partial, Vinyl
- Patio And Porch Features: Covered, Enclosed, Front Porch, Rear Porch, Screened
- Pool Features: None
- Road Surface Type: Asphalt, Paved
- Roof Type: Shingle, Metal
- Security Features: Carbon Monoxide Detector(s), Smoke Detector(s)
- Laundry Features: Electric Dryer Hookup, Upper Level
- Pool Private: No
- Other Structures: Gazebo, Other - See Remarks
Property
Utilities
- Sewer: Public Sewer
- Utilities: Electricity Connected, Natural Gas
- Water Source: City
Property and Assessments
- Home Warranty: No
Green Features
Lot Information
- Above Grade Finished Area: 3884
- Lot Features: Cleared
Rental
Rent Information
- Land Lease: No
Public Records for 9871 Travertine Trail
Home Facts
- Beds5
- Baths5
- Above Grade Finished3,884 SqFt
- StoriesThree
- Lot Size0.0000 Acres
- StyleSingle Family Residence
- Year Built2017
- APN4672-93-3372-0000
- CountyCabarrus
- ZoningR-4


