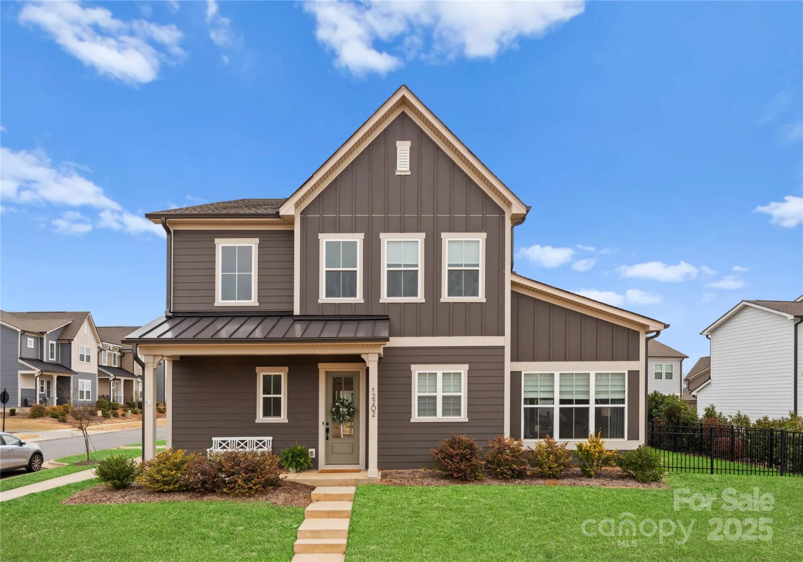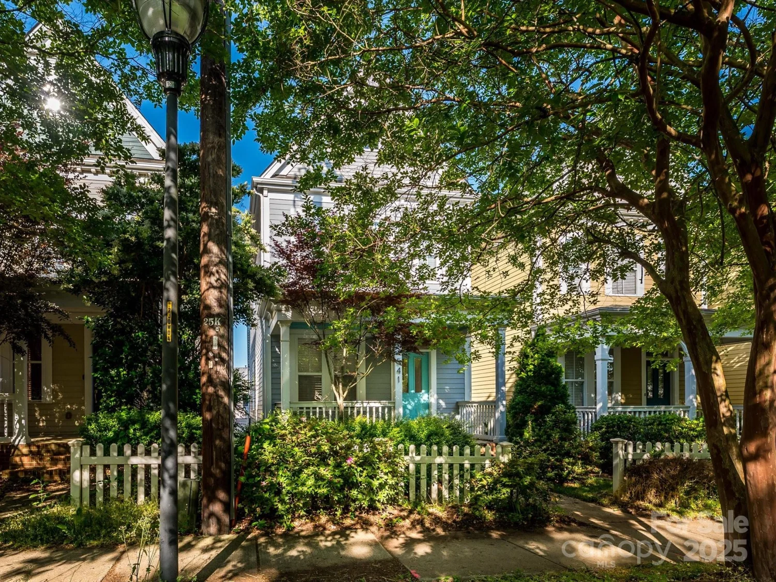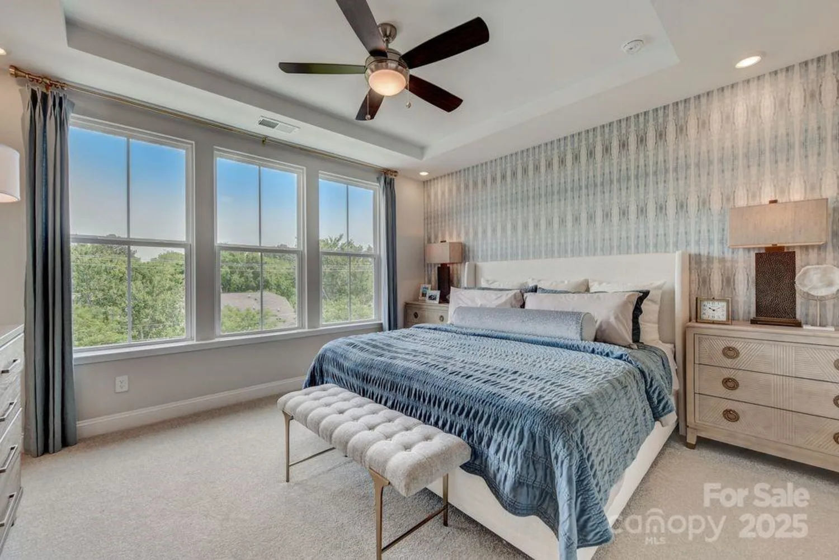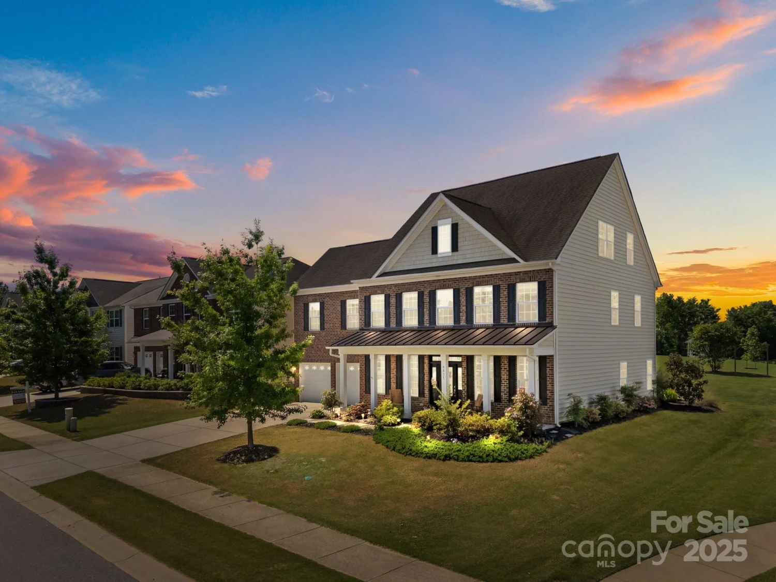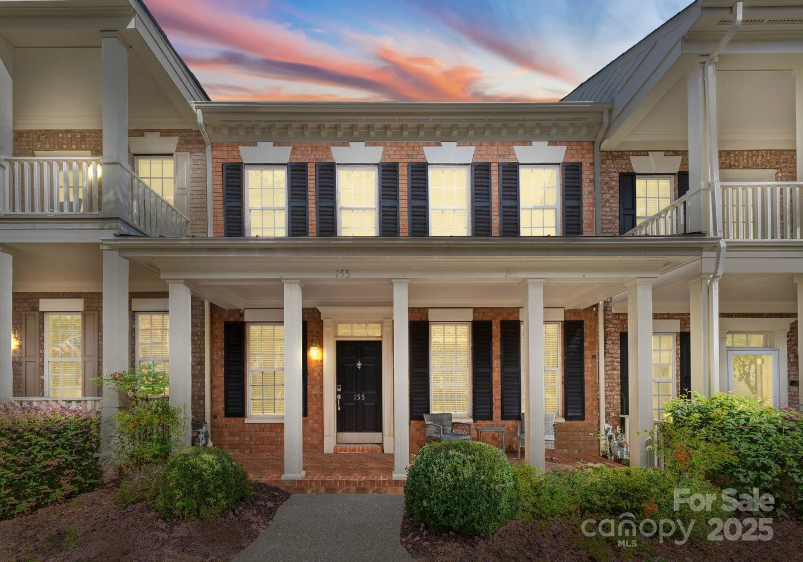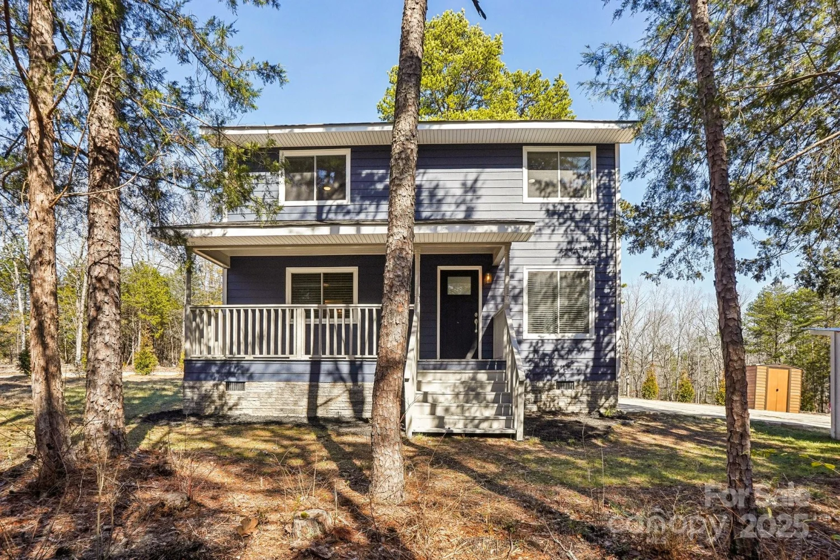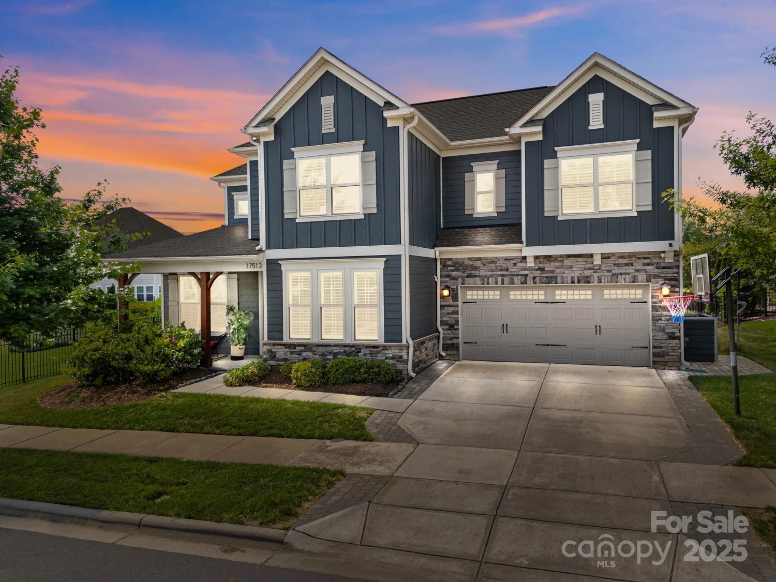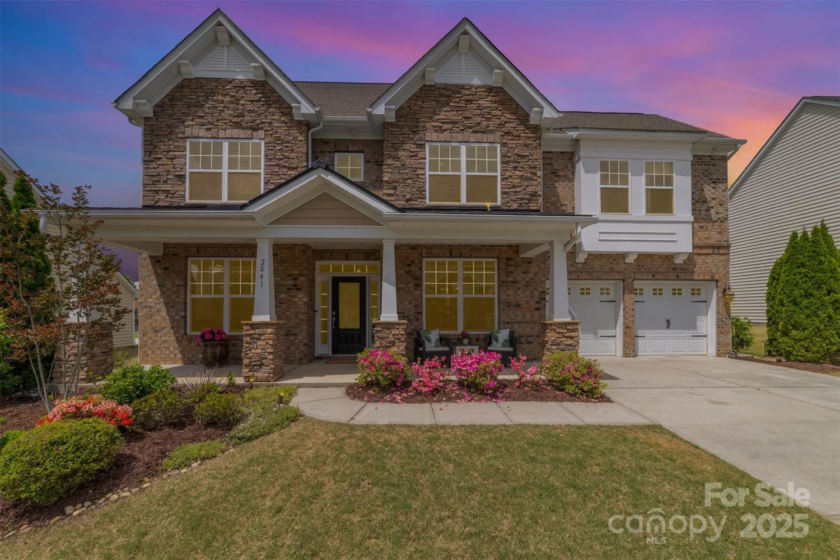306 ashby driveDavidson, NC 28036
306 ashby driveDavidson, NC 28036
Description
Lovingly maintained 3BR/3 Bath home in the highly desirable McConnell neighborhood of Davidson. Home sits on a lovely .27 acre lot w/ mature lawn, plantings & beautiful trees. Rocking chair front porch along w/ a nice deck overlooking the private rear yard. Beautiful hardwood floors on main level along w/ the primary bedroom & bath. Main level features dining & breakfast rooms, laundry room, large foyer & an office/study. Office has closet and could also be used as a fourth bedroom . Upper level has 2 bedrooms & a full bathroom. Spacious walk-in attic for easy storage options. Detached 2-car garage at end of driveway. McConnell has several garage apartments, and that would be allowed with architectural review approval. Great location only one block from the McConnell Green & two blocks from the McConnell Pond & walking trail. Superb neighborhood with parks, playgrounds & open spaces. Easy walk or bike ride to Downtown Davidson or Davidson College.
Property Details for 306 Ashby Drive
- Subdivision ComplexMcconnell
- Architectural StyleTraditional
- Num Of Garage Spaces2
- Parking FeaturesDriveway, Detached Garage, Garage Door Opener, Garage Faces Front, On Street
- Property AttachedNo
LISTING UPDATED:
- StatusActive
- MLS #CAR4234348
- Days on Site18
- HOA Fees$145 / month
- MLS TypeResidential
- Year Built1999
- CountryMecklenburg
LISTING UPDATED:
- StatusActive
- MLS #CAR4234348
- Days on Site18
- HOA Fees$145 / month
- MLS TypeResidential
- Year Built1999
- CountryMecklenburg
Building Information for 306 Ashby Drive
- StoriesTwo
- Year Built1999
- Lot Size0.0000 Acres
Payment Calculator
Term
Interest
Home Price
Down Payment
The Payment Calculator is for illustrative purposes only. Read More
Property Information for 306 Ashby Drive
Summary
Location and General Information
- Community Features: Picnic Area, Playground, Pond, Sidewalks, Street Lights, Walking Trails
- Directions: From Main Street in Davidson, go E on Concord Road one mile. Take a L onto N. Downing Street. Take first L onto Lingle Drive. Take a R onto Ashby Drive. Home is on the R. Park in driveway or on the street.
- Coordinates: 35.492524,-80.826197
School Information
- Elementary School: Davidson K-8
- Middle School: Bailey
- High School: William Amos Hough
Taxes and HOA Information
- Parcel Number: 003-316-17
- Tax Legal Description: L108 M27-991
Virtual Tour
Parking
- Open Parking: Yes
Interior and Exterior Features
Interior Features
- Cooling: Ceiling Fan(s), Central Air
- Heating: Central, Forced Air
- Appliances: Dishwasher, Disposal, Exhaust Fan, Gas Cooktop, Gas Range, Gas Water Heater, Oven, Plumbed For Ice Maker
- Fireplace Features: Gas Log, Great Room
- Flooring: Carpet, Vinyl, Wood
- Interior Features: Cable Prewire, Entrance Foyer, Garden Tub, Open Floorplan, Walk-In Closet(s)
- Levels/Stories: Two
- Other Equipment: Network Ready
- Window Features: Insulated Window(s), Window Treatments
- Foundation: Crawl Space
- Total Half Baths: 1
- Bathrooms Total Integer: 3
Exterior Features
- Construction Materials: Hardboard Siding
- Patio And Porch Features: Covered, Deck, Front Porch
- Pool Features: None
- Road Surface Type: Concrete, Paved
- Roof Type: Composition
- Laundry Features: Electric Dryer Hookup, Inside, Laundry Room, Main Level, Washer Hookup
- Pool Private: No
Property
Utilities
- Sewer: Public Sewer
- Utilities: Cable Available, Electricity Connected, Fiber Optics, Natural Gas, Satellite Internet Available, Underground Power Lines, Underground Utilities, Wired Internet Available
- Water Source: City
Property and Assessments
- Home Warranty: No
Green Features
Lot Information
- Above Grade Finished Area: 2315
- Lot Features: Open Lot, Wooded
Rental
Rent Information
- Land Lease: No
Public Records for 306 Ashby Drive
Home Facts
- Beds3
- Baths2
- Above Grade Finished2,315 SqFt
- StoriesTwo
- Lot Size0.0000 Acres
- StyleSingle Family Residence
- Year Built1999
- APN003-316-17
- CountyMecklenburg
- ZoningVI


