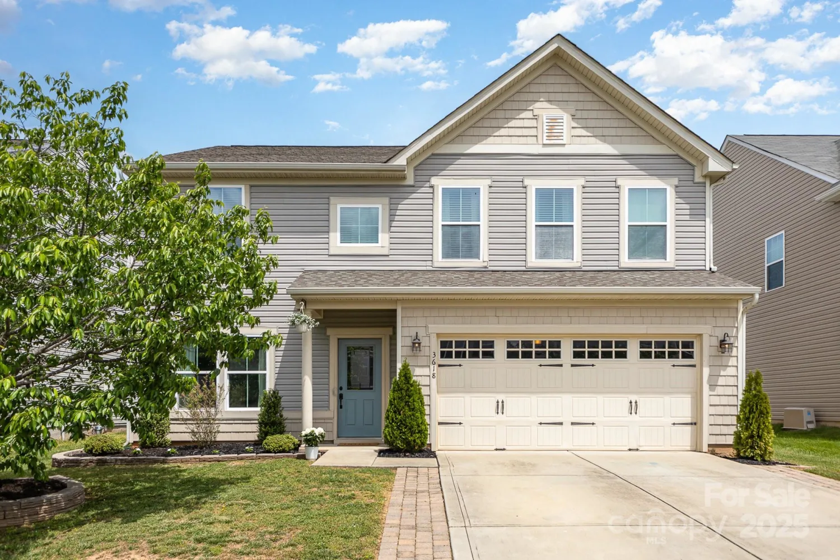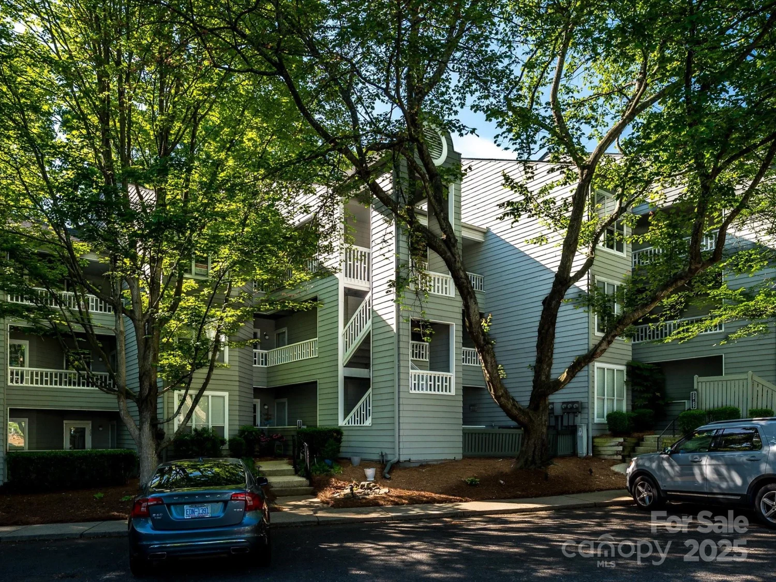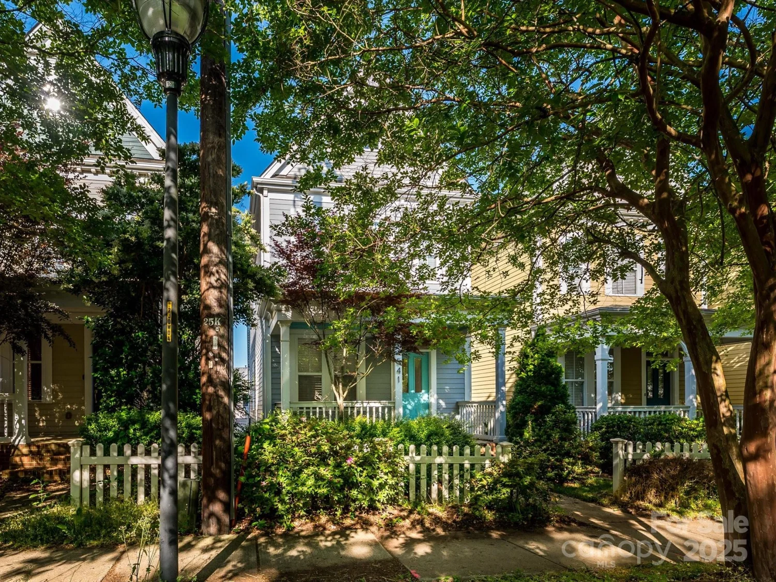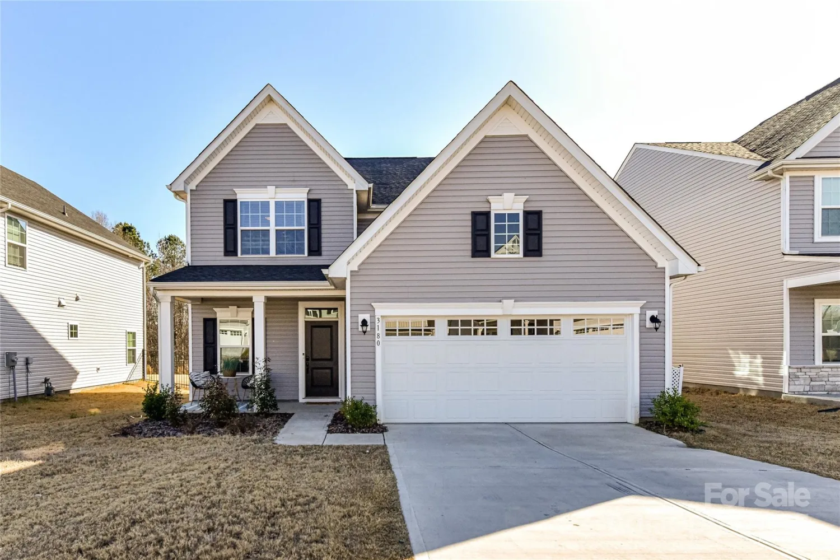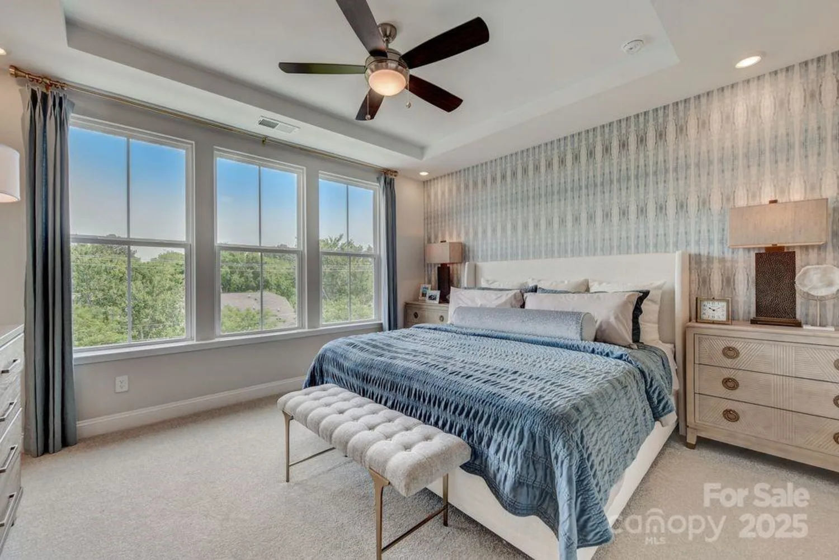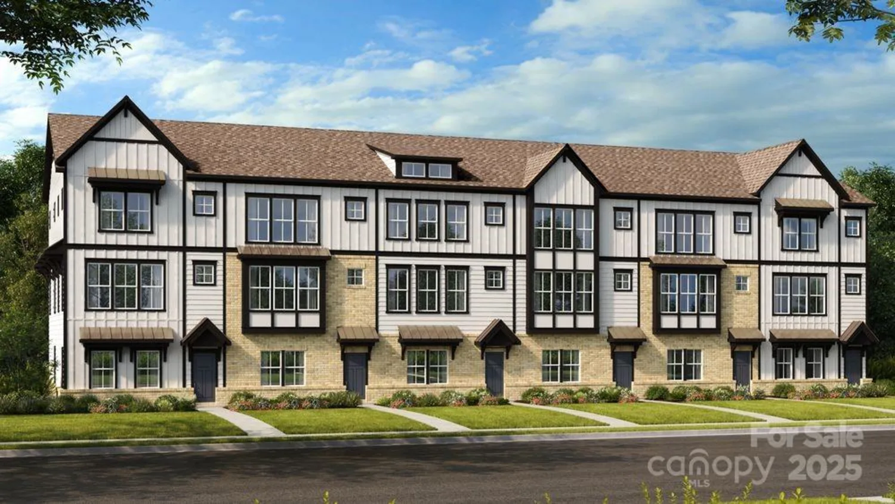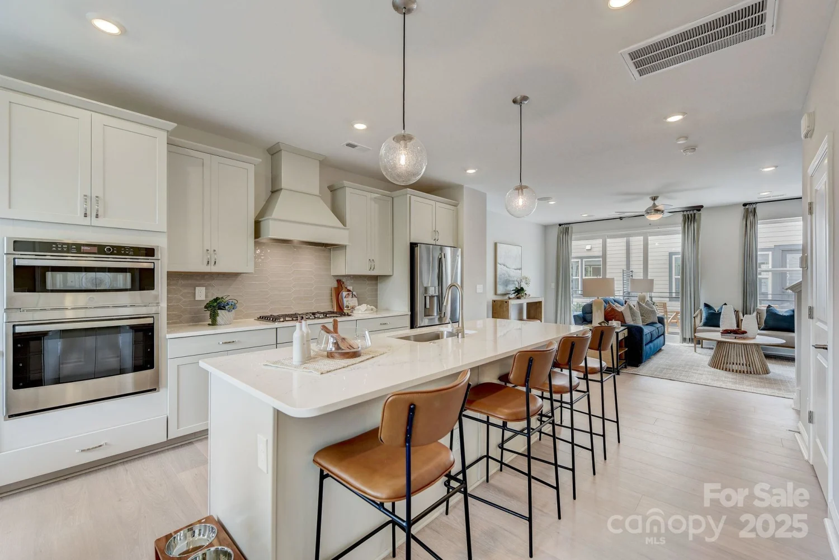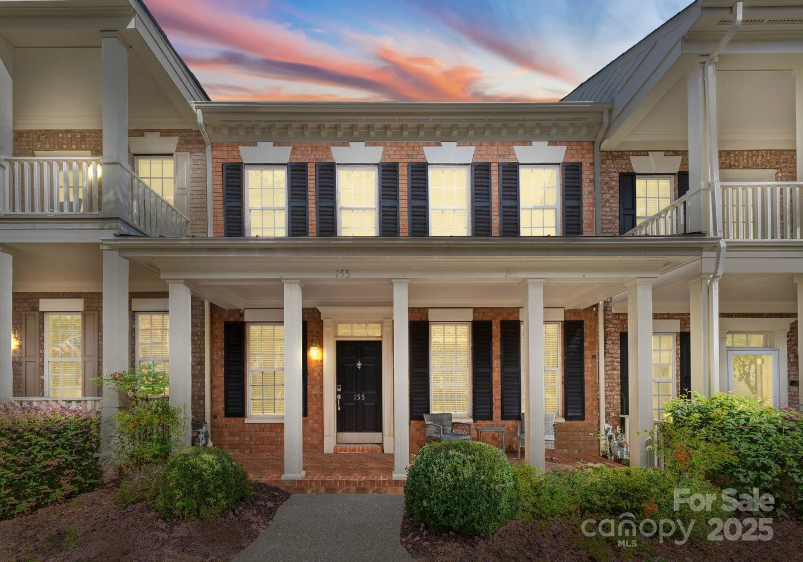743 hoke laneDavidson, NC 28036
743 hoke laneDavidson, NC 28036
Description
MLS#4253841 REPRESENTATIVE PHOTOS ADDED. New Construction - December Completion! The Vail II at Parkside Commons is a three-story Davidson townhome designed for stylish and flexible living. The first floor offers a welcoming entryway, a full bathroom, and a private bedroom—ideal for guests or a home office. You'll also find a two-car garage and a convenient drop zone just inside. Upstairs, the heart of the home opens to a bright and airy gathering room with a sleek fireplace, a casual dining area, and a gourmet kitchen. Step outside to the deck for a breath of fresh air, located just off the kitchen. The third floor features two secondary bedrooms, a full bath, laundry area, and a spacious primary suite with a private bathroom and generous walk-in closet. Structural options added include: Gourmet kitchen, electric fireplace, secondary bedroom and full bathroom in place of flex, and ledge at primary shower.
Property Details for 743 Hoke Lane
- Subdivision ComplexParkside Commons
- Num Of Garage Spaces2
- Parking FeaturesDriveway, Attached Garage, Garage Door Opener, Garage Faces Rear
- Property AttachedNo
LISTING UPDATED:
- StatusActive
- MLS #CAR4253841
- Days on Site4
- HOA Fees$250 / month
- MLS TypeResidential
- Year Built2025
- CountryMecklenburg
LISTING UPDATED:
- StatusActive
- MLS #CAR4253841
- Days on Site4
- HOA Fees$250 / month
- MLS TypeResidential
- Year Built2025
- CountryMecklenburg
Building Information for 743 Hoke Lane
- StoriesThree
- Year Built2025
- Lot Size0.0000 Acres
Payment Calculator
Term
Interest
Home Price
Down Payment
The Payment Calculator is for illustrative purposes only. Read More
Property Information for 743 Hoke Lane
Summary
Location and General Information
- Community Features: Playground, Recreation Area, Sidewalks, Street Lights, Other
- Directions: From Charlotte Center City. Travel on I-277 S for approximately 20 miles, and take exit 1C to merge onto I-77 N/US-21 N toward Statesville. Take exit 30 for Griffith St toward Davidson. At the traffic circle, take the 1st exit onto Griffith St. At the second traffic circle, take the 2nd exit and stay on Griffith St. At the third traffic circle, take the 1st exit onto Jetton St. After approximately 0.4 miles, the community will be on your Right.
- Coordinates: 35.497538,-80.856467
School Information
- Elementary School: Davidson K-8
- Middle School: Davidson K-8
- High School: William Amos Hough
Taxes and HOA Information
- Parcel Number: 00324445
- Tax Legal Description: L67 M72-558
Virtual Tour
Parking
- Open Parking: No
Interior and Exterior Features
Interior Features
- Cooling: Electric, Zoned
- Heating: Natural Gas, Zoned
- Appliances: Dishwasher, Disposal, Gas Cooktop, Microwave, Plumbed For Ice Maker, Wall Oven
- Fireplace Features: Electric, Great Room
- Flooring: Carpet, Laminate, Tile
- Interior Features: Entrance Foyer, Kitchen Island, Open Floorplan, Pantry, Split Bedroom, Storage, Walk-In Closet(s), Other - See Remarks
- Levels/Stories: Three
- Foundation: Slab
- Total Half Baths: 1
- Bathrooms Total Integer: 4
Exterior Features
- Construction Materials: Brick Partial, Fiber Cement, Metal
- Horse Amenities: None
- Patio And Porch Features: Balcony, Deck
- Pool Features: None
- Road Surface Type: Concrete, Paved
- Roof Type: Shingle
- Laundry Features: Electric Dryer Hookup, Upper Level, Washer Hookup
- Pool Private: No
- Other Structures: None
Property
Utilities
- Sewer: Public Sewer
- Utilities: Cable Available, Electricity Connected, Natural Gas, Underground Utilities
- Water Source: City
Property and Assessments
- Home Warranty: No
Green Features
Lot Information
- Above Grade Finished Area: 1918
Rental
Rent Information
- Land Lease: No
Public Records for 743 Hoke Lane
Home Facts
- Beds4
- Baths3
- Above Grade Finished1,918 SqFt
- StoriesThree
- Lot Size0.0000 Acres
- StyleTownhouse
- Year Built2025
- APN00324445
- CountyMecklenburg


