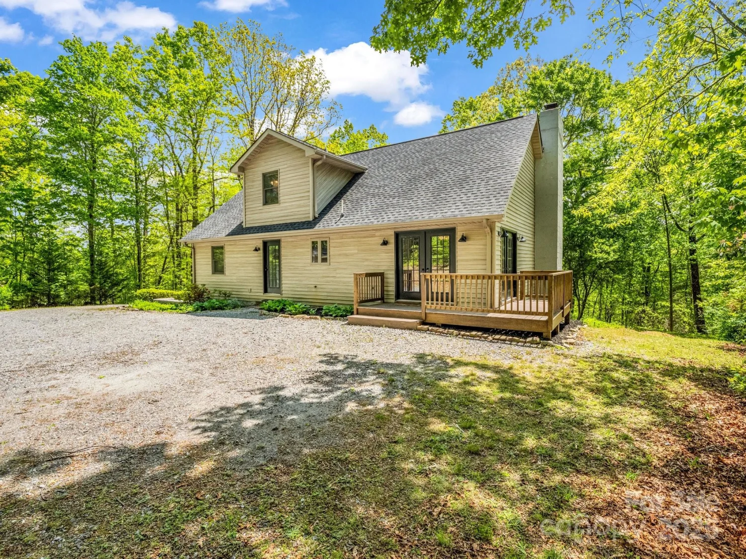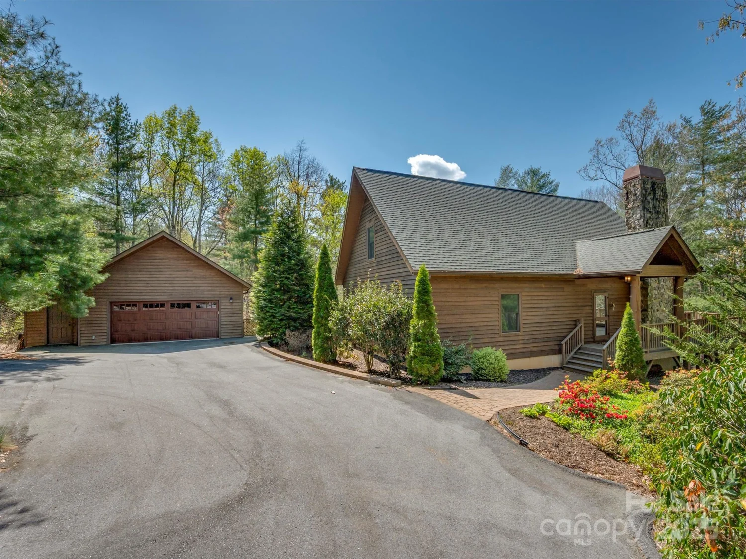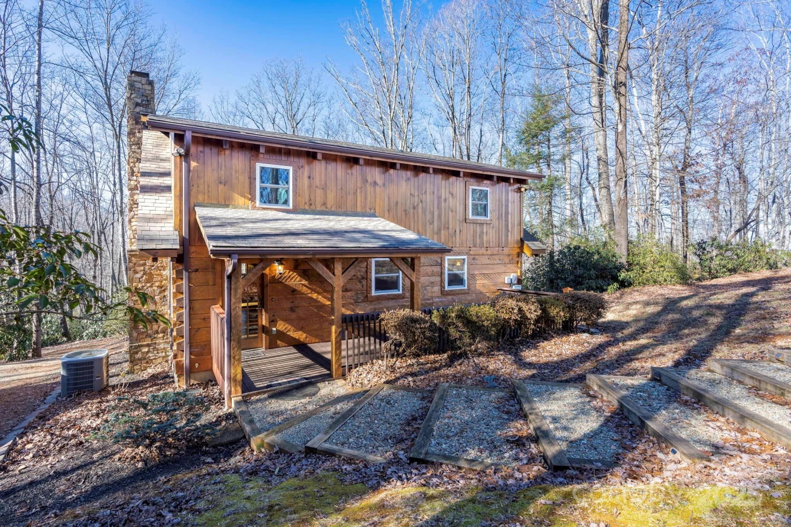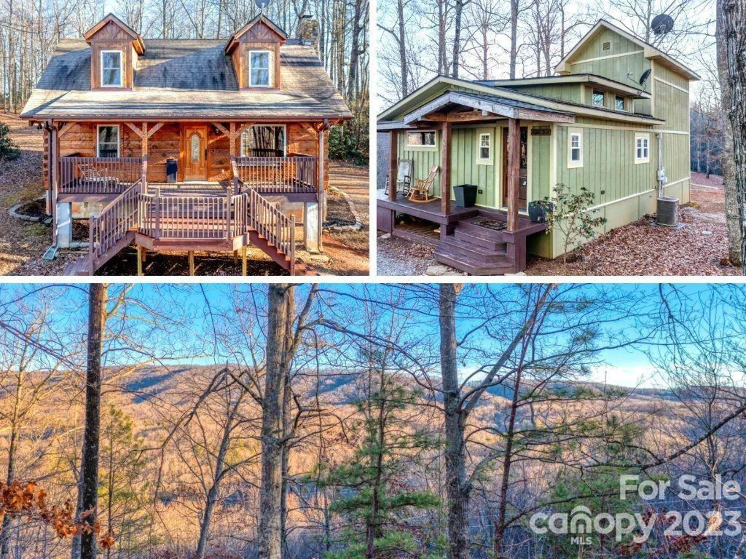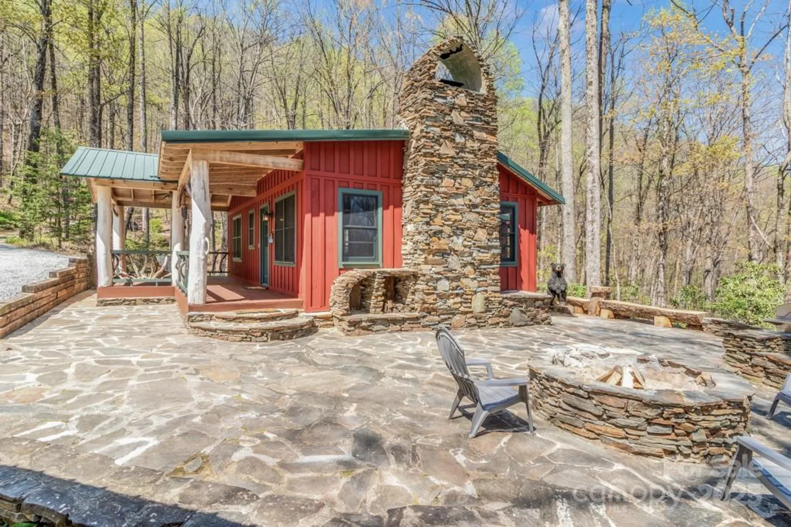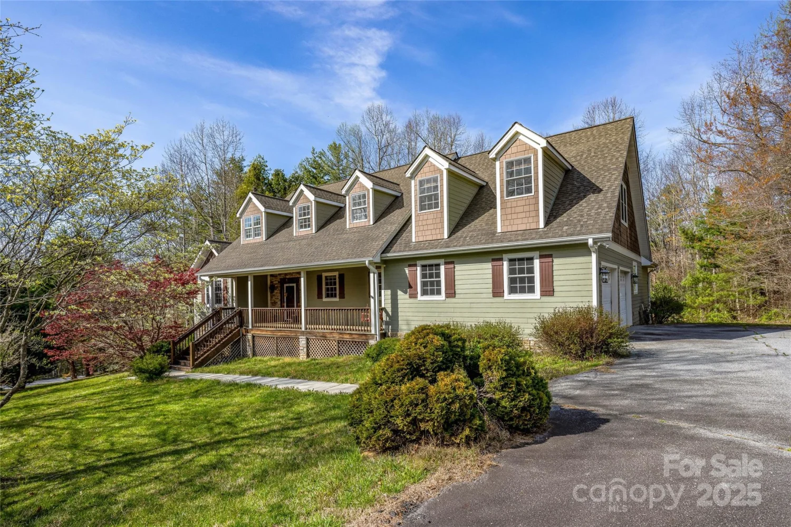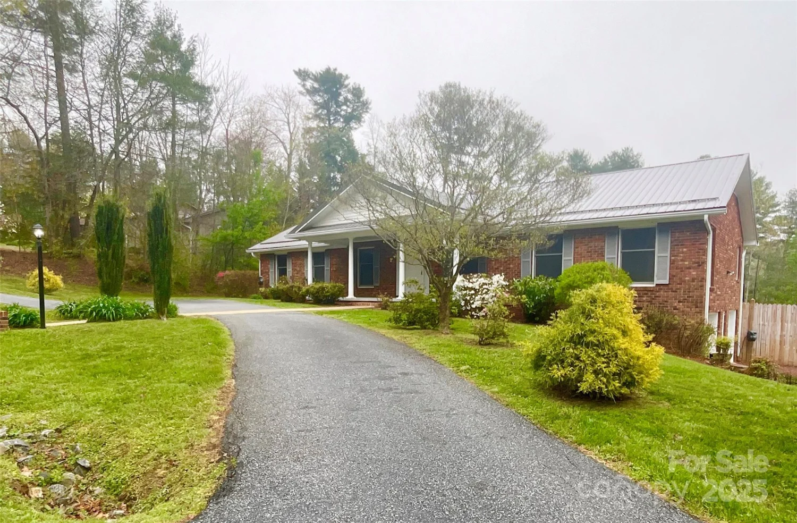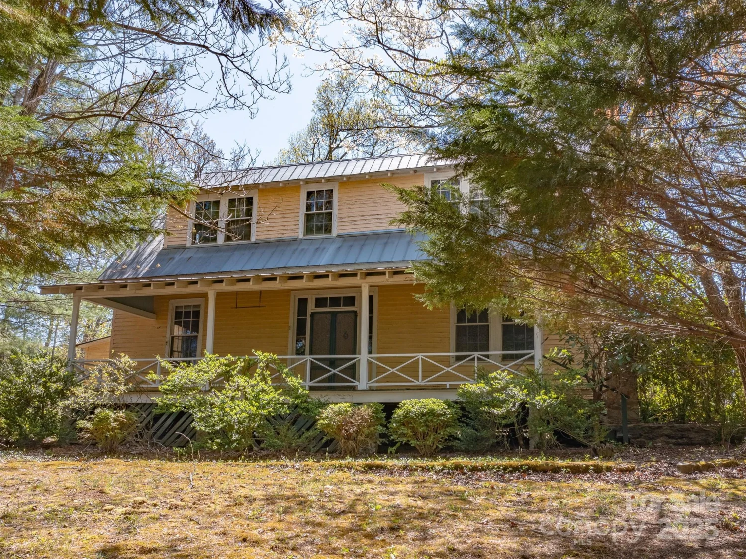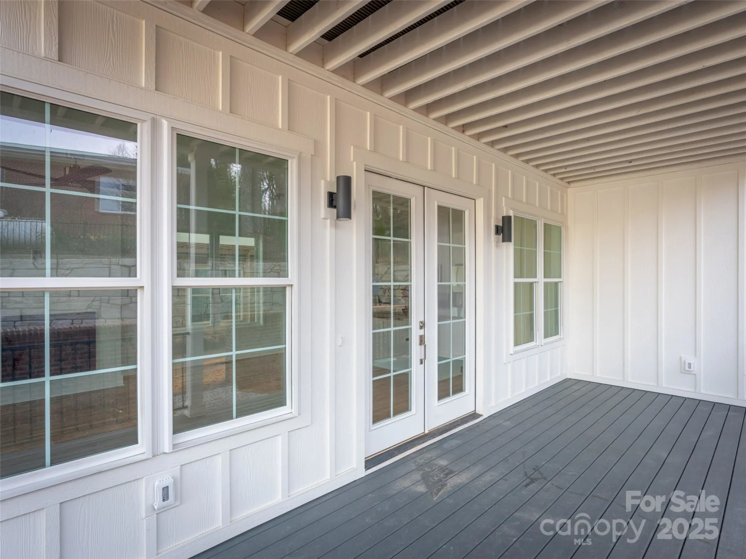780 rixhaven driveSaluda, NC 28773
780 rixhaven driveSaluda, NC 28773
Description
Nestled on 2.1 wooded acres, this charming ranch home offers the perfect blend of privacy, comfort and relaxed mountain living. Inside, the warm and inviting living room features wood ceilings and a wood-burning stove. The dining area opens through French doors to a grand deck, complete with a sauna. The deck is ideal for relaxing under the canopy or entertaining. The kitchen offers ample cabinetry and counter space for all your prep and storage needs. The primary bedroom features an ensuite bath, walk-in closet, and doors leading to the deck. A 2nd main-level bedroom and full bath provide comfort and flexibility, while the basement level features a large, light-filled 3rd bedroom with doors to the backyard, a full bathroom, and access to a 2-car garage and an unfinished storage area. Just 7m from Saluda, and with easy access to I-26, this property offers the best of Blue Ridge Foothills living—ideal as a full-time residence or mountain getaway. All furnishings will stay with the home!
Property Details for 780 Rixhaven Drive
- Subdivision ComplexThe Forest at Rixhaven
- Architectural StyleArts and Crafts
- ExteriorSauna
- Num Of Garage Spaces2
- Parking FeaturesBasement, Circular Driveway, Driveway, Attached Garage, Garage Faces Side
- Property AttachedNo
LISTING UPDATED:
- StatusActive
- MLS #CAR4246411
- Days on Site8
- HOA Fees$382 / year
- MLS TypeResidential
- Year Built1992
- CountryPolk
LISTING UPDATED:
- StatusActive
- MLS #CAR4246411
- Days on Site8
- HOA Fees$382 / year
- MLS TypeResidential
- Year Built1992
- CountryPolk
Building Information for 780 Rixhaven Drive
- StoriesOne
- Year Built1992
- Lot Size0.0000 Acres
Payment Calculator
Term
Interest
Home Price
Down Payment
The Payment Calculator is for illustrative purposes only. Read More
Property Information for 780 Rixhaven Drive
Summary
Location and General Information
- Community Features: Walking Trails
- Directions: From Saluda: Take Ozone drive toward I-26. Turn Right onto Howard Gap Road. Turn Left on Fox Mountain Road. Turn left into Rixhaven. Home will be on your right about 0.7 miles in.
- View: Mountain(s)
- Coordinates: 35.25577,-82.268442
School Information
- Elementary School: Saluda
- Middle School: Polk
- High School: Polk
Taxes and HOA Information
- Parcel Number: P33-41
- Tax Legal Description: LOT #15 THE FOREST AT RIXHAVEN, SEC 1
Virtual Tour
Parking
- Open Parking: No
Interior and Exterior Features
Interior Features
- Cooling: Central Air
- Heating: Baseboard, Electric, Heat Pump
- Appliances: Dishwasher, Disposal, Dryer, Electric Oven, Electric Range, Electric Water Heater, Microwave, Refrigerator, Washer, Washer/Dryer
- Basement: Bath/Stubbed, Daylight, Exterior Entry, Interior Entry, Partially Finished, Storage Space
- Fireplace Features: Living Room, Wood Burning Stove
- Flooring: Carpet, Tile, Vinyl, Wood
- Interior Features: Breakfast Bar, Open Floorplan, Walk-In Closet(s)
- Levels/Stories: One
- Window Features: Insulated Window(s), Skylight(s), Window Treatments
- Foundation: Basement
- Bathrooms Total Integer: 3
Exterior Features
- Construction Materials: Wood
- Patio And Porch Features: Covered, Deck, Front Porch
- Pool Features: None
- Road Surface Type: Gravel
- Roof Type: Composition
- Security Features: Smoke Detector(s)
- Laundry Features: Electric Dryer Hookup, In Hall, Main Level, Washer Hookup
- Pool Private: No
Property
Utilities
- Sewer: Septic Installed
- Utilities: Underground Utilities
- Water Source: Well
Property and Assessments
- Home Warranty: No
Green Features
Lot Information
- Above Grade Finished Area: 1341
- Lot Features: Sloped, Steep Slope, Wooded, Views
Rental
Rent Information
- Land Lease: No
Public Records for 780 Rixhaven Drive
Home Facts
- Beds3
- Baths3
- Above Grade Finished1,341 SqFt
- Below Grade Finished596 SqFt
- StoriesOne
- Lot Size0.0000 Acres
- StyleSingle Family Residence
- Year Built1992
- APNP33-41
- CountyPolk




