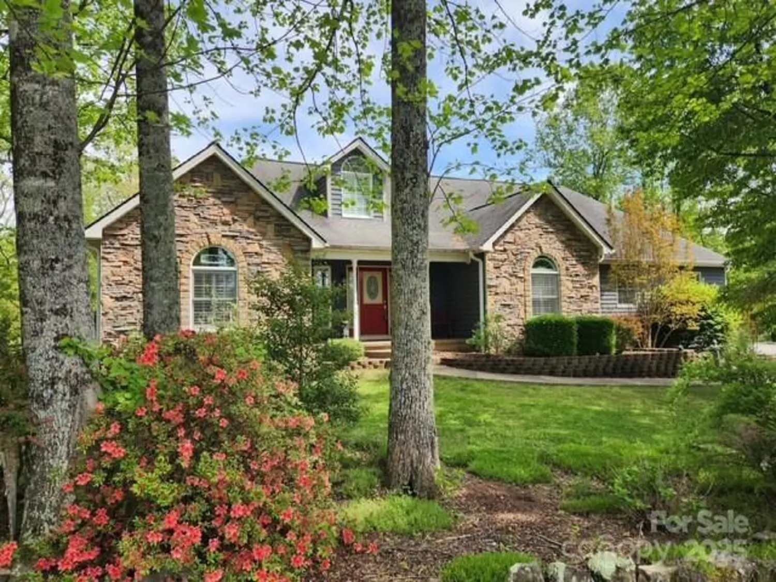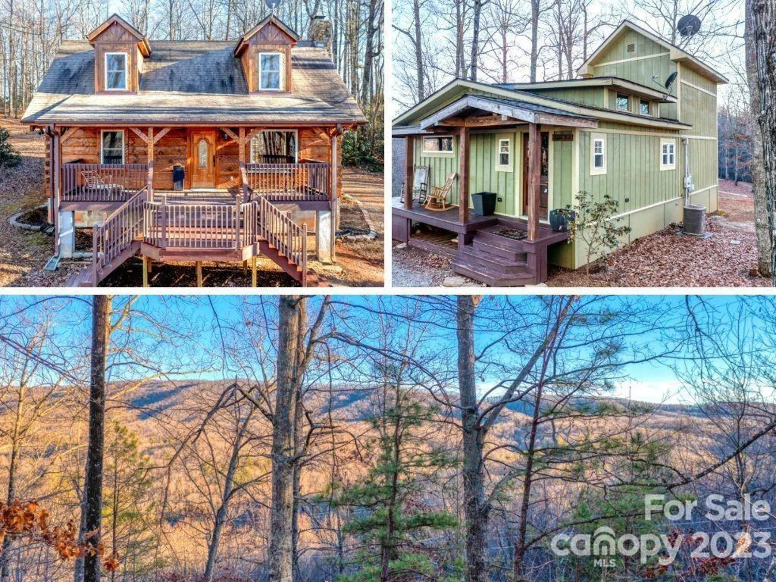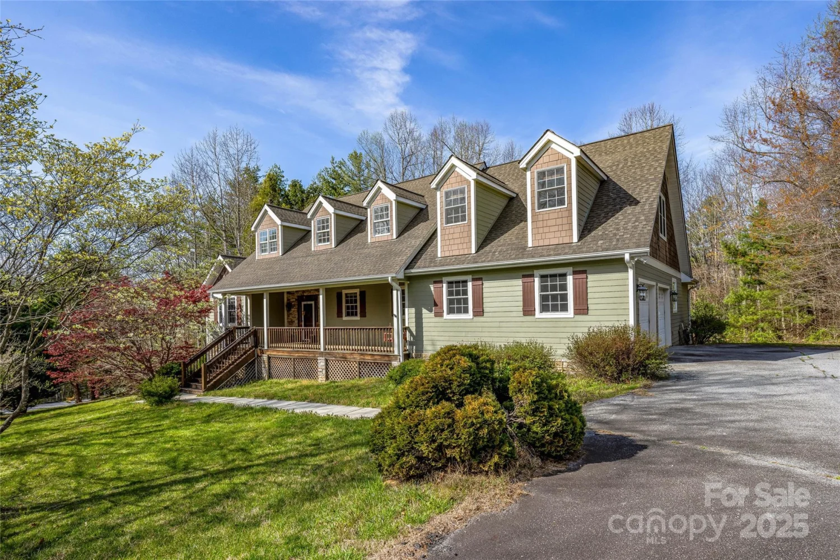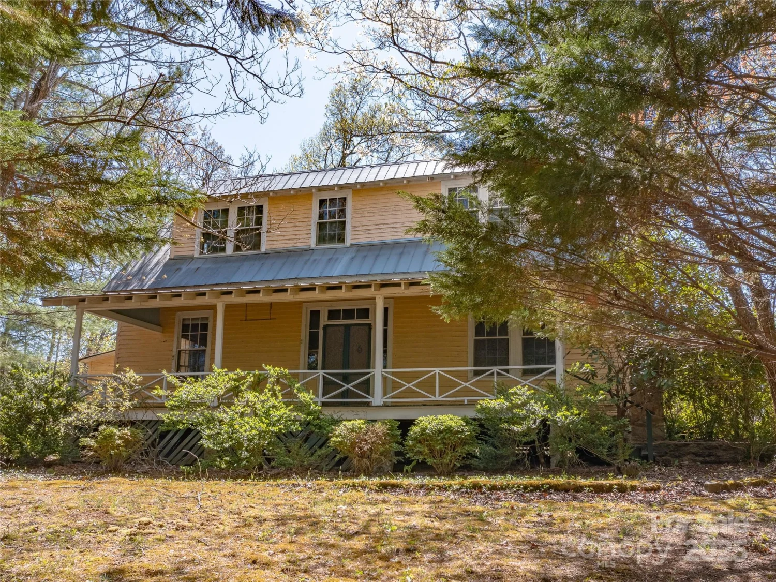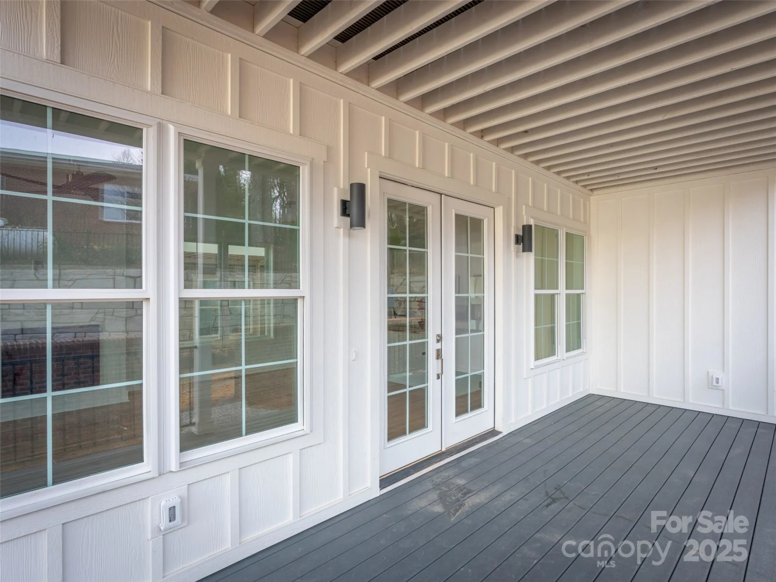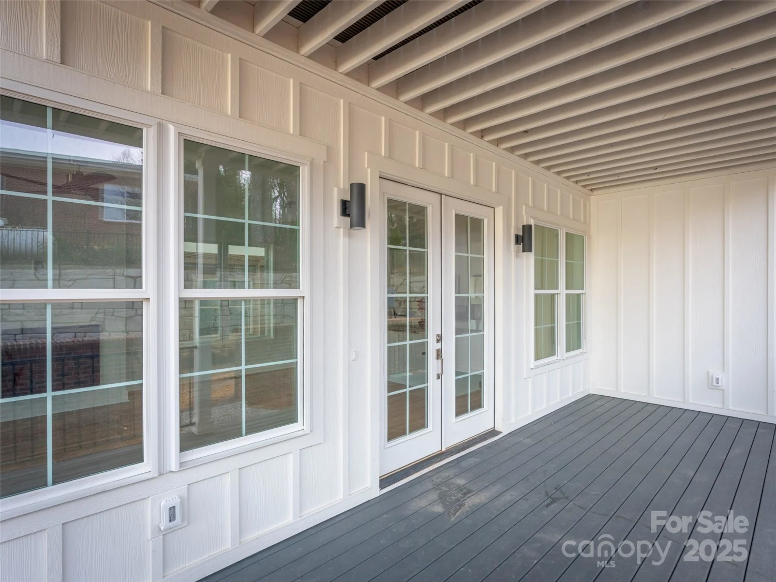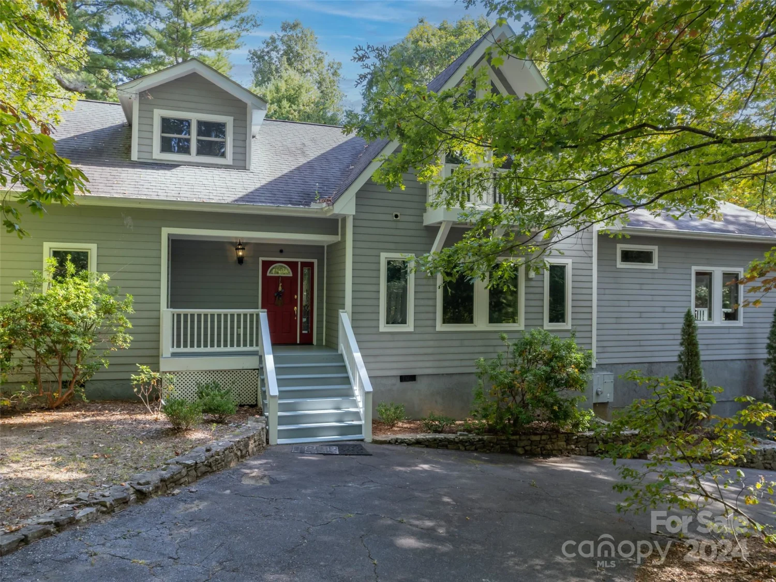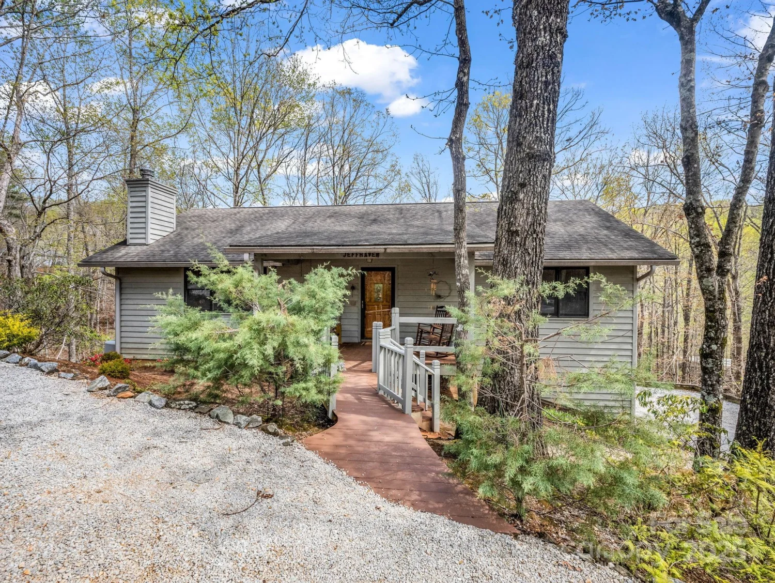224 corsica laneSaluda, NC 28773
224 corsica laneSaluda, NC 28773
Description
Discover this unique three-level cedar cabin! Bright and airy, the Great Room features a vaulted ceiling and a wall of windows overlooking the private, fenced backyard. Enjoy privacy with a bedroom and bath on each level. Two fireplaces invite cozy gatherings, while the loft provides a secluded retreat. The open kitchen boasts painted cabinets, granite countertops, and a stone breakfast bar. The lower level offers a comfortable Family Room with a gas fireplace, wood flooring, a wet bar with wooden countertops, a bedroom, a hobby area, a bath, and a large storage/mechanical room. Outdoor living is plentiful with a screened porch, wrap-around deck, patio, walkway to the two-car garage, and steps to the yard. Located in the desirable Mountain Vista, a neighborhood of similar homes just outside historic Saluda, this cabin offers the perfect setting for creating lasting memories. Make it your own for mountain retreats or year round living!
Property Details for 224 Corsica Lane
- Subdivision ComplexMountain Vista
- Architectural StyleCabin, Contemporary
- Num Of Garage Spaces2
- Parking FeaturesCircular Driveway, Driveway, Detached Garage, Garage Door Opener, Garage Faces Side
- Property AttachedNo
- Waterfront FeaturesNone
LISTING UPDATED:
- StatusActive
- MLS #CAR4252733
- Days on Site2
- HOA Fees$1,462 / year
- MLS TypeResidential
- Year Built2008
- CountryHenderson
LISTING UPDATED:
- StatusActive
- MLS #CAR4252733
- Days on Site2
- HOA Fees$1,462 / year
- MLS TypeResidential
- Year Built2008
- CountryHenderson
Building Information for 224 Corsica Lane
- StoriesOne and One Half
- Year Built2008
- Lot Size0.0000 Acres
Payment Calculator
Term
Interest
Home Price
Down Payment
The Payment Calculator is for illustrative purposes only. Read More
Property Information for 224 Corsica Lane
Summary
Location and General Information
- Directions: From Hendersonville take Hwy 176 towards Saluda. Turn right into Mountain Vista, go through gates to first house on the right. From Saluda take Hwy 176 to left into Mountain Vista, go through gates to first house on the right.
- Coordinates: 35.235092,-82.368745
School Information
- Elementary School: Upward
- Middle School: Flat Rock
- High School: East Henderson
Taxes and HOA Information
- Parcel Number: 10005182
- Tax Legal Description: #5 Mountain Vista Recombined
Virtual Tour
Parking
- Open Parking: Yes
Interior and Exterior Features
Interior Features
- Cooling: Ceiling Fan(s), Central Air, Electric, Heat Pump, Zoned
- Heating: Central, Electric, Heat Pump, Zoned
- Appliances: Dishwasher, Electric Oven, Electric Range, Electric Water Heater, Microwave, Propane Water Heater, Refrigerator, Self Cleaning Oven
- Basement: Daylight, Interior Entry, Partially Finished, Storage Space, Walk-Out Access, Walk-Up Access
- Fireplace Features: Family Room, Gas, Great Room, Propane, Wood Burning
- Flooring: Laminate, Wood
- Interior Features: Kitchen Island, Open Floorplan, Pantry, Storage, Walk-In Closet(s)
- Levels/Stories: One and One Half
- Other Equipment: Fuel Tank(s), Generator
- Foundation: Basement
- Bathrooms Total Integer: 4
Exterior Features
- Construction Materials: Wood
- Fencing: Back Yard, Chain Link, Fenced
- Horse Amenities: None
- Patio And Porch Features: Deck, Front Porch, Patio, Rear Porch, Screened, Wrap Around
- Pool Features: None
- Road Surface Type: Asphalt, Paved
- Roof Type: Shingle
- Security Features: Radon Mitigation System, Smoke Detector(s)
- Laundry Features: Electric Dryer Hookup, In Hall, Laundry Closet, Main Level, Washer Hookup
- Pool Private: No
- Other Structures: Other - See Remarks
Property
Utilities
- Sewer: Septic Installed
- Utilities: Cable Available, Electricity Connected, Propane, Underground Power Lines, Underground Utilities, Other - See Remarks
- Water Source: City
Property and Assessments
- Home Warranty: No
Green Features
Lot Information
- Above Grade Finished Area: 1889
- Lot Features: Private, Sloped, Wooded
- Waterfront Footage: None
Rental
Rent Information
- Land Lease: No
Public Records for 224 Corsica Lane
Home Facts
- Beds3
- Baths4
- Above Grade Finished1,889 SqFt
- Below Grade Finished938 SqFt
- StoriesOne and One Half
- Lot Size0.0000 Acres
- StyleSingle Family Residence
- Year Built2008
- APN10005182
- CountyHenderson
- ZoningR2R




