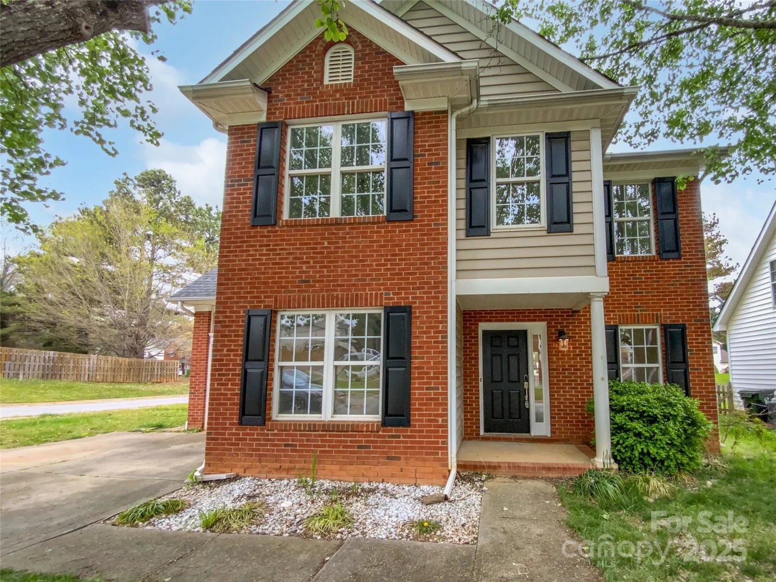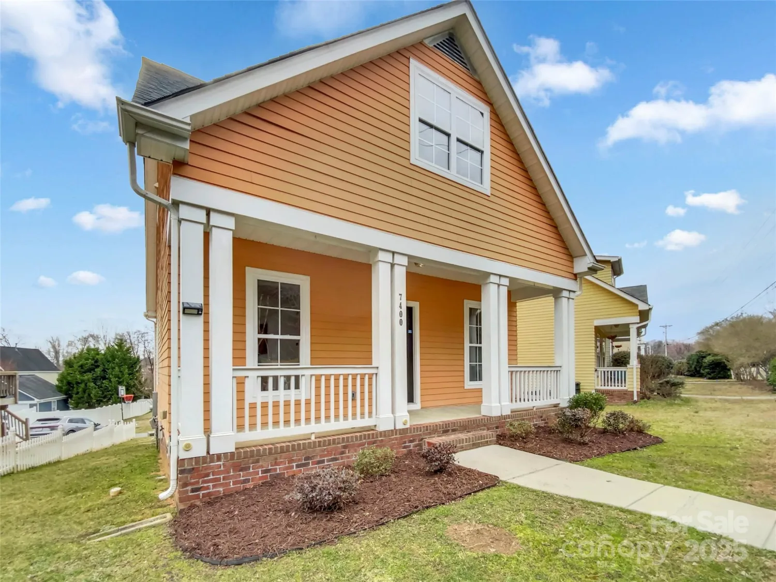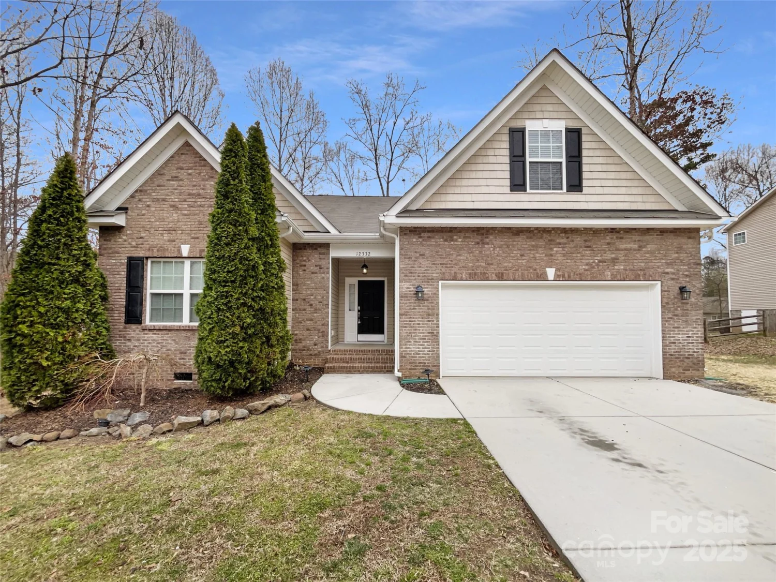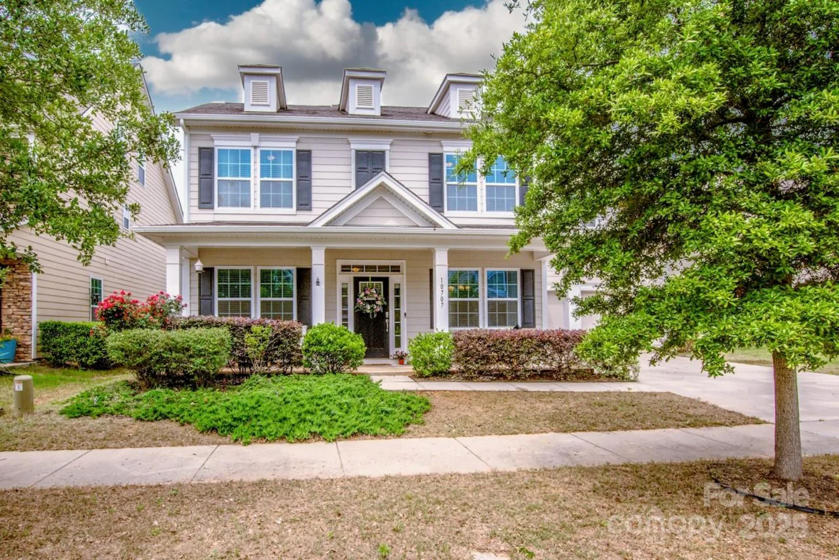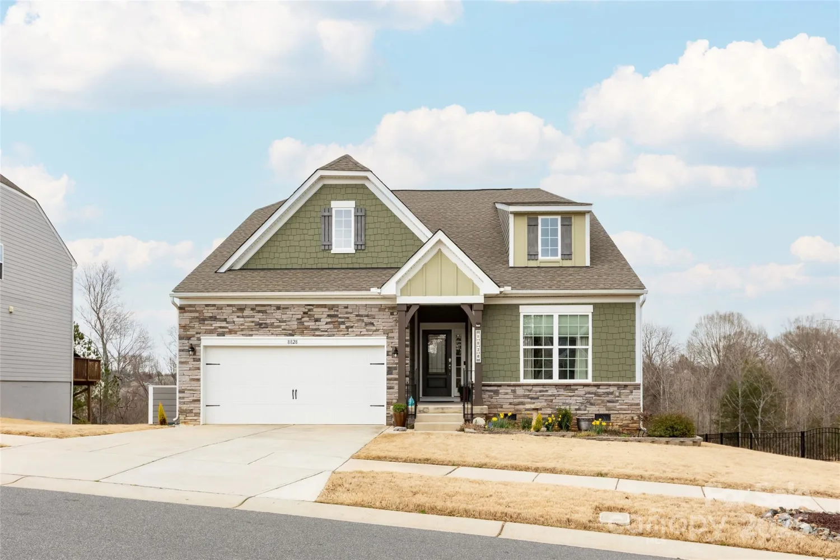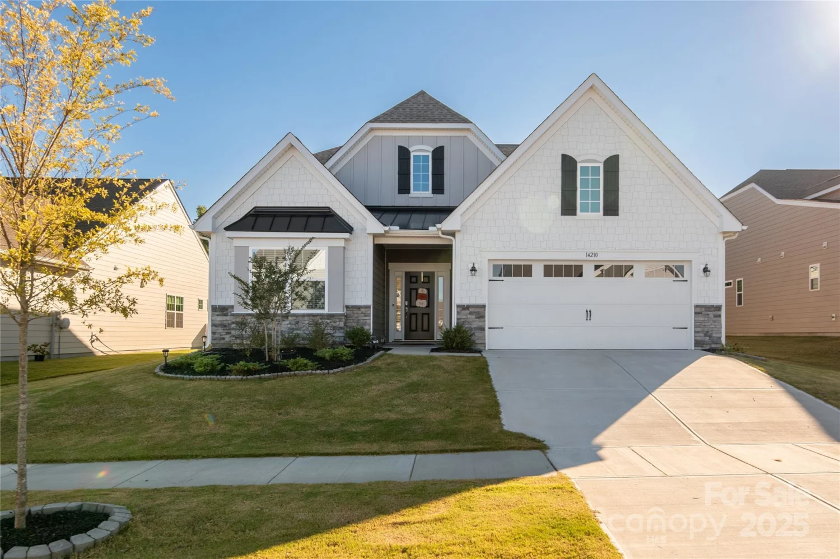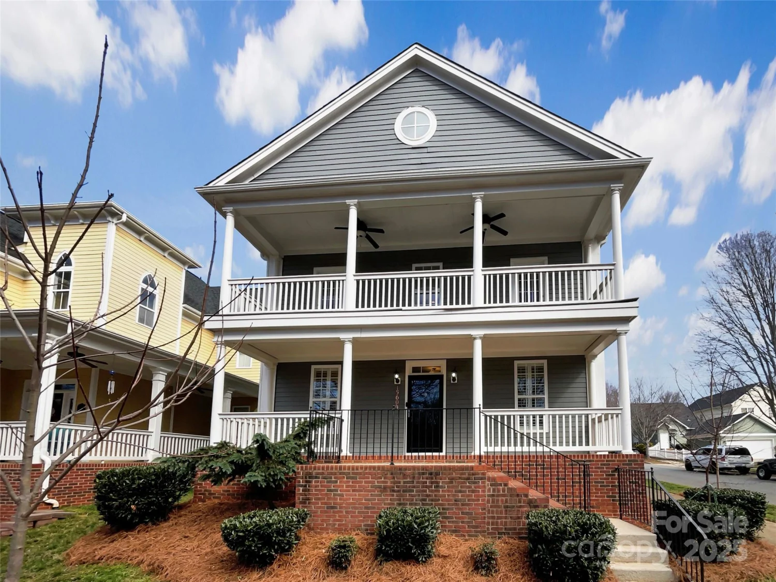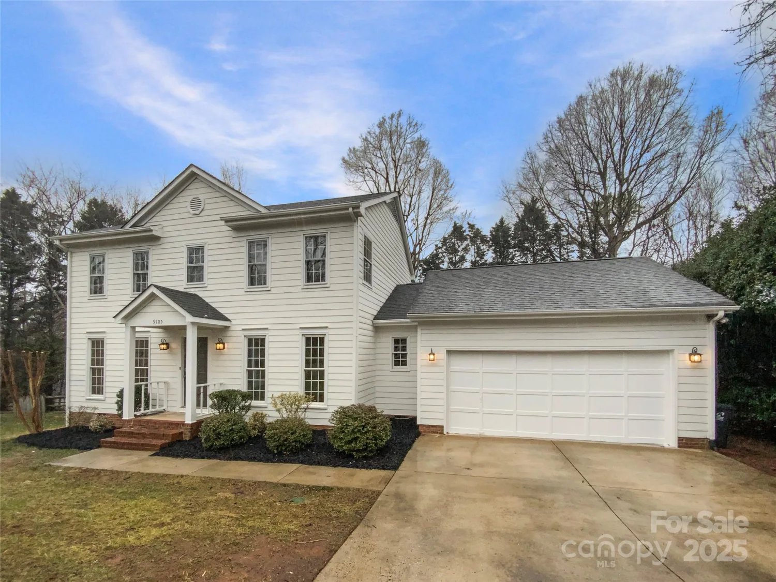13610 aldenbrook driveHuntersville, NC 28078
13610 aldenbrook driveHuntersville, NC 28078
Description
This adorable two-story home has an owner’s suite on the main level and sits on a quiet street in the popular Monteith Place neighborhood. The first floor features an open-concept with a spacious great room and gas fireplace, kitchen with pantry and laundry closets, formal dining room, and a half-bath. There are bamboo hardwood floors on the main level, stairs and loft. Upstairs, there is a large loft that can be used as a second living space or work out area along with three additional bedrooms and a full bathroom. Outside you'll find a rocking chair front porch and a 2-car garage with plenty of extra upper storage. Enjoy peace of mind with a whole-house water filtration system. The Monteith Place community offers miles of sidewalks and walking trails around the pond and is just minutes from shipping and restaurants in Huntersville. There is easy access to both I-77 and I-485 and the community is roughly 20 minutes to either Charlotte Douglas Airport or downtown Charlotte.
Property Details for 13610 Aldenbrook Drive
- Subdivision ComplexMonteith Place
- Architectural StyleArts and Crafts
- Num Of Garage Spaces2
- Parking FeaturesDetached Garage, Garage Door Opener, Garage Faces Rear
- Property AttachedNo
LISTING UPDATED:
- StatusComing Soon
- MLS #CAR4246545
- Days on Site0
- HOA Fees$176 / month
- MLS TypeResidential
- Year Built2006
- CountryMecklenburg
Location
Listing Courtesy of Realty ONE Group Select - Brandon Caputo
LISTING UPDATED:
- StatusComing Soon
- MLS #CAR4246545
- Days on Site0
- HOA Fees$176 / month
- MLS TypeResidential
- Year Built2006
- CountryMecklenburg
Building Information for 13610 Aldenbrook Drive
- StoriesTwo
- Year Built2006
- Lot Size0.0000 Acres
Payment Calculator
Term
Interest
Home Price
Down Payment
The Payment Calculator is for illustrative purposes only. Read More
Property Information for 13610 Aldenbrook Drive
Summary
Location and General Information
- Community Features: Sidewalks, Street Lights, Walking Trails
- Coordinates: 35.7595731,-79.0192997
School Information
- Elementary School: Blythe
- Middle School: J.M. Alexander
- High School: North Mecklenburg
Taxes and HOA Information
- Parcel Number: 017-074-40
- Tax Legal Description: L40 M40-711
Virtual Tour
Parking
- Open Parking: No
Interior and Exterior Features
Interior Features
- Cooling: Ceiling Fan(s), Central Air, Zoned
- Heating: Central, Natural Gas
- Appliances: Dishwasher, Microwave
- Fireplace Features: Gas, Great Room
- Flooring: Bamboo, Carpet, Tile
- Interior Features: Attic Other, Attic Stairs Pulldown
- Levels/Stories: Two
- Window Features: Insulated Window(s)
- Foundation: Slab
- Total Half Baths: 1
- Bathrooms Total Integer: 3
Exterior Features
- Construction Materials: Vinyl
- Patio And Porch Features: Front Porch
- Pool Features: None
- Road Surface Type: Concrete, Paved
- Roof Type: Shingle, Metal, Wood
- Security Features: Carbon Monoxide Detector(s), Smoke Detector(s)
- Laundry Features: Electric Dryer Hookup, In Kitchen, Laundry Closet, Main Level, Washer Hookup
- Pool Private: No
Property
Utilities
- Sewer: Public Sewer
- Utilities: Cable Available, Cable Connected, Electricity Connected, Natural Gas, Wired Internet Available
- Water Source: City
Property and Assessments
- Home Warranty: No
Green Features
Lot Information
- Above Grade Finished Area: 2123
Rental
Rent Information
- Land Lease: No
Public Records for 13610 Aldenbrook Drive
Home Facts
- Beds4
- Baths2
- Above Grade Finished2,123 SqFt
- StoriesTwo
- Lot Size0.0000 Acres
- StyleSingle Family Residence
- Year Built2006
- APN017-074-40
- CountyMecklenburg


