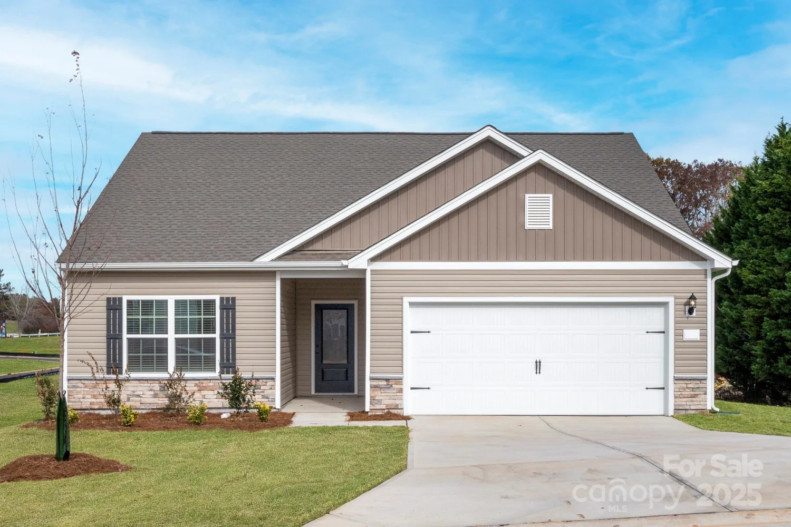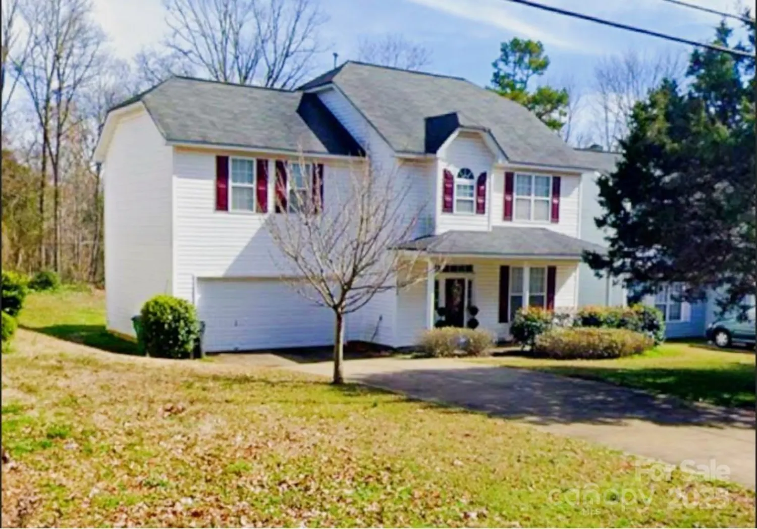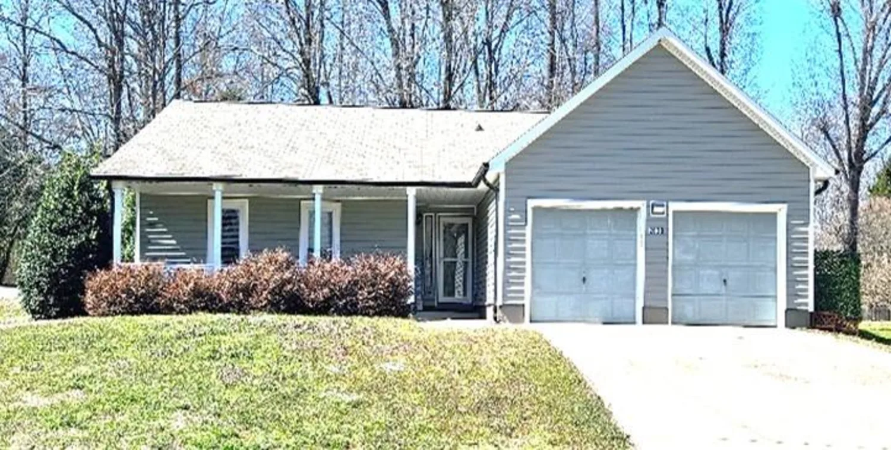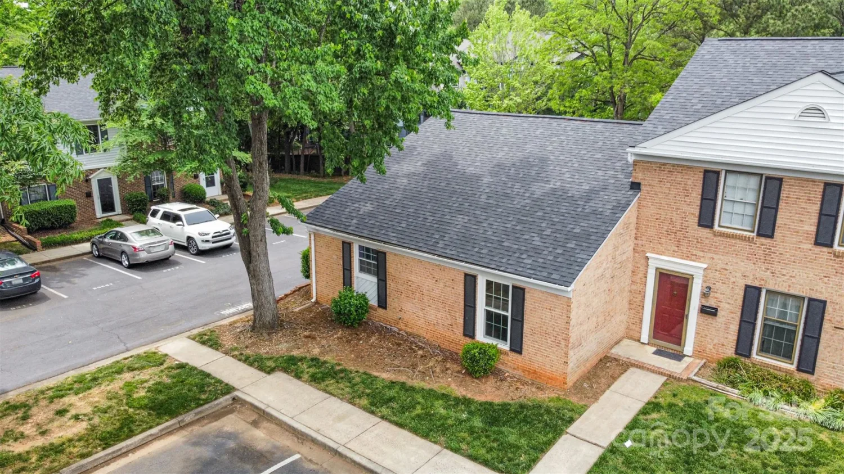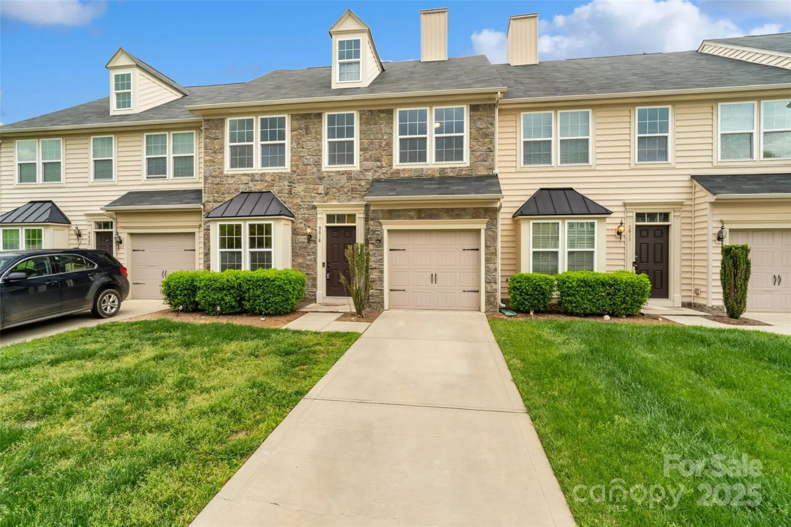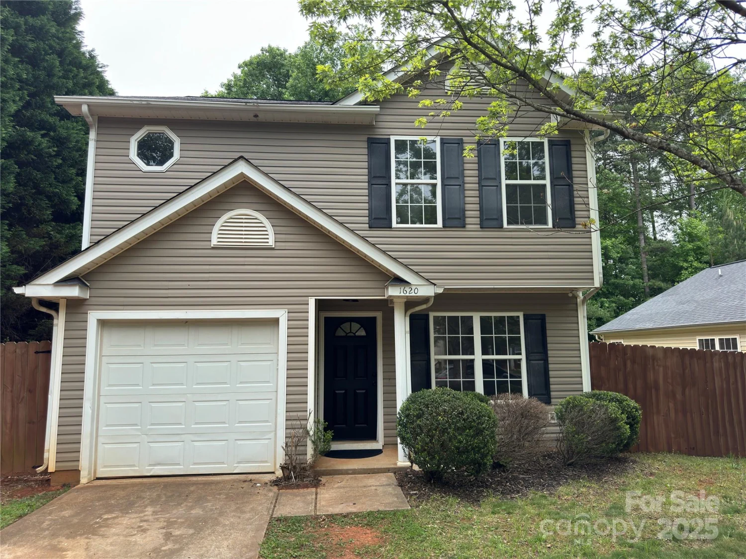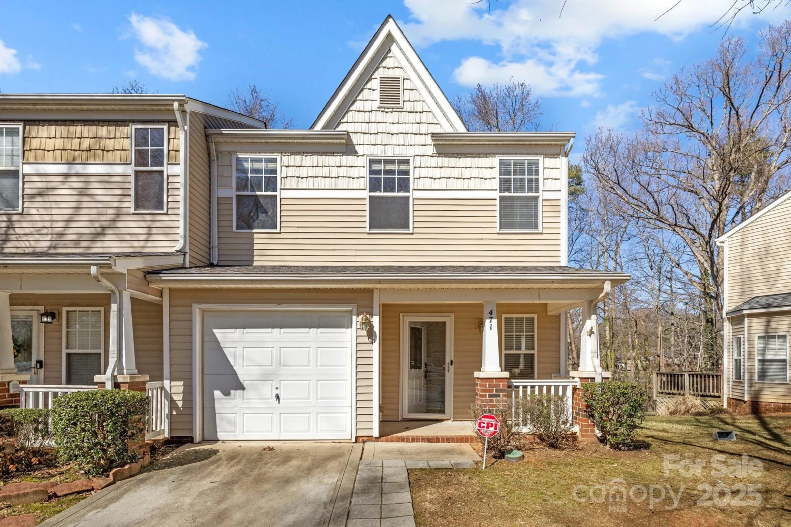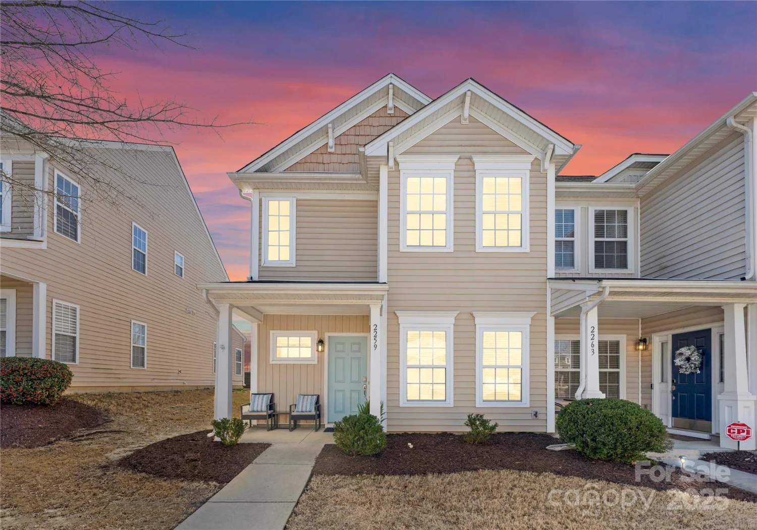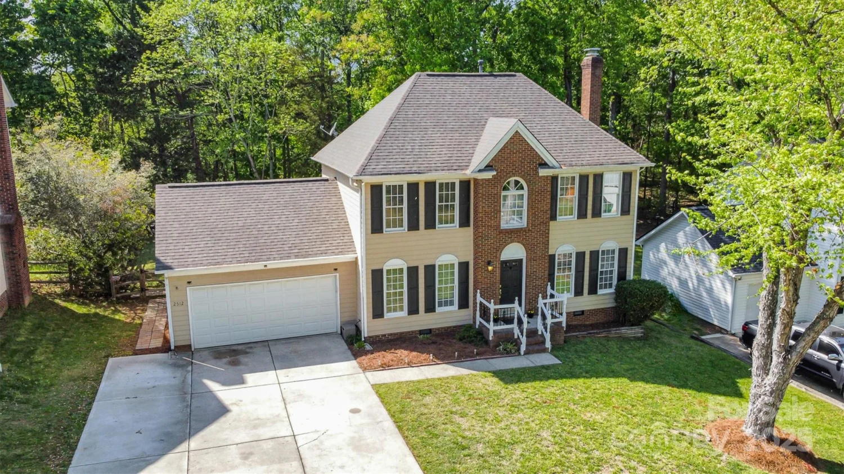1218 green oaks lane eCharlotte, NC 28205
1218 green oaks lane eCharlotte, NC 28205
Description
Welcome to your future home! This beautifully updated 2-bedroom, 1.5-bath condo offers modern comfort and classic charm in an unbeatable location. Step inside to discover refinished hardwood floors throughout the main level, leading you to a stunning exposed brick accent wall and gas fireplace in the living room. The updated kitchen features granite countertops, a sleek subway tile backsplash, and floating shelves for a modern, charming feel. This home has been thoughtfully upgraded with a tankless water heater (installed 2022), new washer and dryer (2023), new windows (in kitchen and bedrooms 2023), new toilets (2023), new blinds (2024), and new concrete poured for the back patio (2024). Just minutes from the vibrant energy of Plaza Midwood and Uptown Charlotte, this home blends convenience with character. Don’t miss your chance to own this move-in ready gem in a highly sought-after location!
Property Details for 1218 Green Oaks Lane E
- Subdivision ComplexWilliamsburg on Commonwealth
- Parking FeaturesOn Street, Parking Lot, Parking Space(s)
- Property AttachedNo
LISTING UPDATED:
- StatusActive
- MLS #CAR4246670
- Days on Site27
- HOA Fees$247 / month
- MLS TypeResidential
- Year Built1963
- CountryMecklenburg
LISTING UPDATED:
- StatusActive
- MLS #CAR4246670
- Days on Site27
- HOA Fees$247 / month
- MLS TypeResidential
- Year Built1963
- CountryMecklenburg
Building Information for 1218 Green Oaks Lane E
- StoriesTwo
- Year Built1963
- Lot Size0.0000 Acres
Payment Calculator
Term
Interest
Home Price
Down Payment
The Payment Calculator is for illustrative purposes only. Read More
Property Information for 1218 Green Oaks Lane E
Summary
Location and General Information
- Community Features: Picnic Area, Sidewalks, Street Lights, Other
- View: City, Water
- Coordinates: 35.212171,-80.796319
School Information
- Elementary School: Oakhurst Steam Academy
- Middle School: Eastway
- High School: Garinger
Taxes and HOA Information
- Parcel Number: 129-081-50
- Tax Legal Description: UNIT E BLD2 U/F 599-1
Virtual Tour
Parking
- Open Parking: No
Interior and Exterior Features
Interior Features
- Cooling: Ceiling Fan(s), Central Air, Electric
- Heating: Natural Gas
- Appliances: Dishwasher, Disposal, Dryer, Electric Cooktop, Electric Oven, Exhaust Fan, Freezer, Gas Water Heater, Microwave, Refrigerator with Ice Maker, Tankless Water Heater, Washer, Washer/Dryer
- Fireplace Features: Gas, Gas Log, Living Room
- Flooring: Carpet, Hardwood, Tile
- Interior Features: Attic Other
- Levels/Stories: Two
- Window Features: Insulated Window(s)
- Foundation: Slab
- Total Half Baths: 1
- Bathrooms Total Integer: 2
Exterior Features
- Construction Materials: Brick Partial, Vinyl
- Fencing: Fenced
- Patio And Porch Features: Covered, Front Porch, Patio, Porch
- Pool Features: None
- Road Surface Type: Other, Paved
- Security Features: Smoke Detector(s)
- Laundry Features: Electric Dryer Hookup, In Hall, Inside, Upper Level, Washer Hookup
- Pool Private: No
Property
Utilities
- Sewer: Public Sewer
- Utilities: Cable Available, Electricity Connected, Natural Gas
- Water Source: City
Property and Assessments
- Home Warranty: No
Green Features
Lot Information
- Above Grade Finished Area: 896
- Lot Features: Creek/Stream
Multi Family
- # Of Units In Community: E
Rental
Rent Information
- Land Lease: No
Public Records for 1218 Green Oaks Lane E
Home Facts
- Beds2
- Baths1
- Above Grade Finished896 SqFt
- StoriesTwo
- Lot Size0.0000 Acres
- StyleCondominium
- Year Built1963
- APN129-081-50
- CountyMecklenburg


