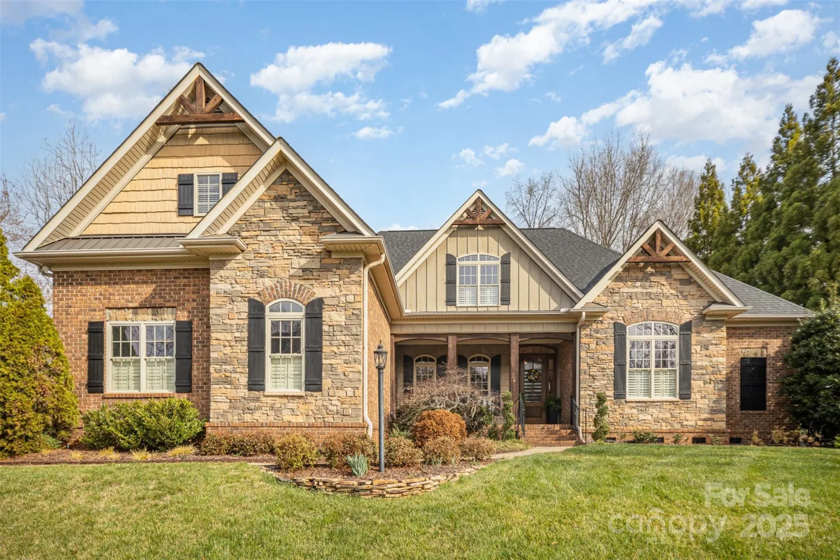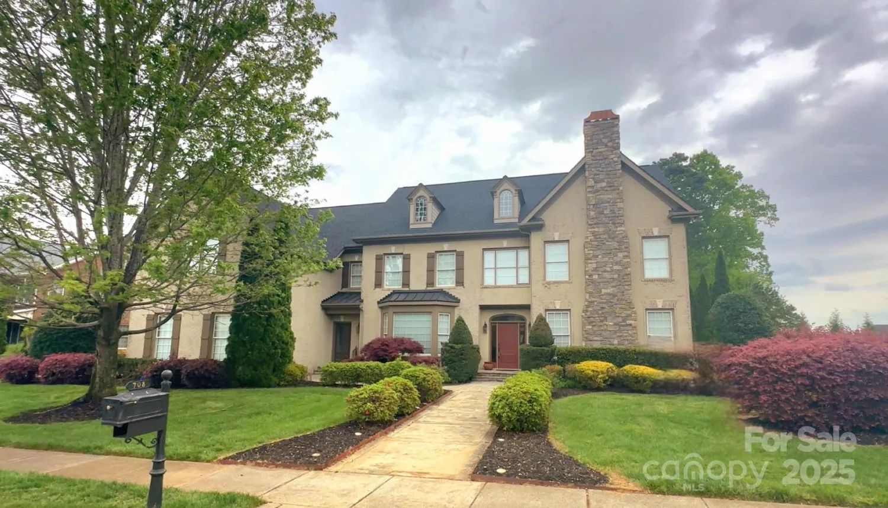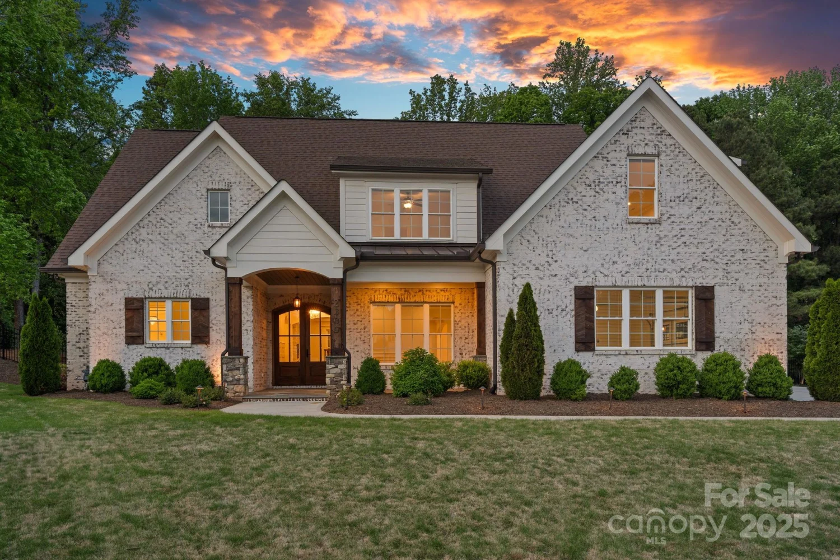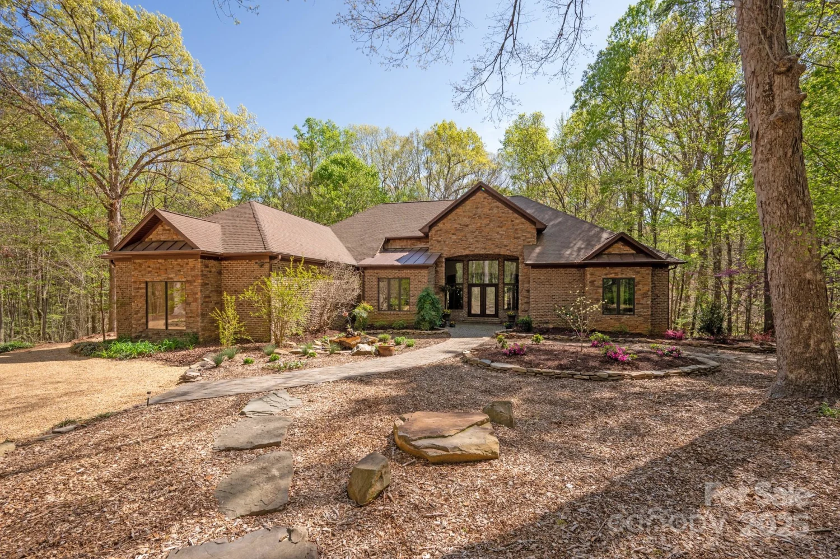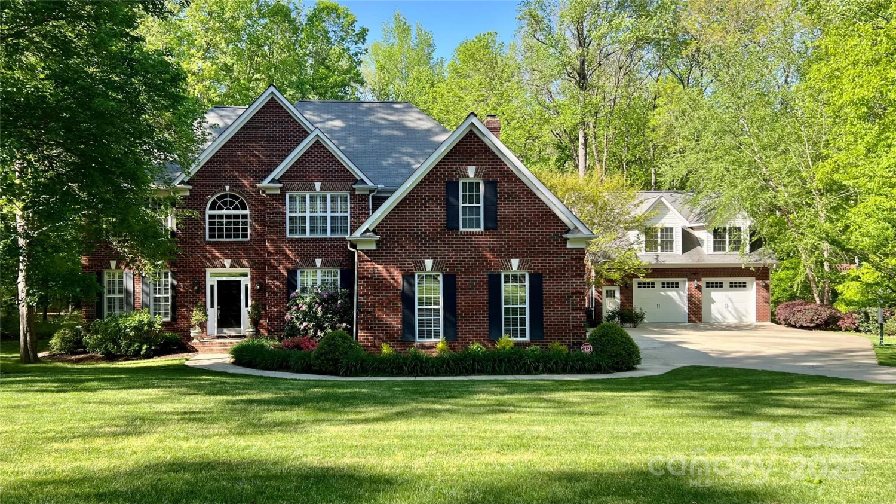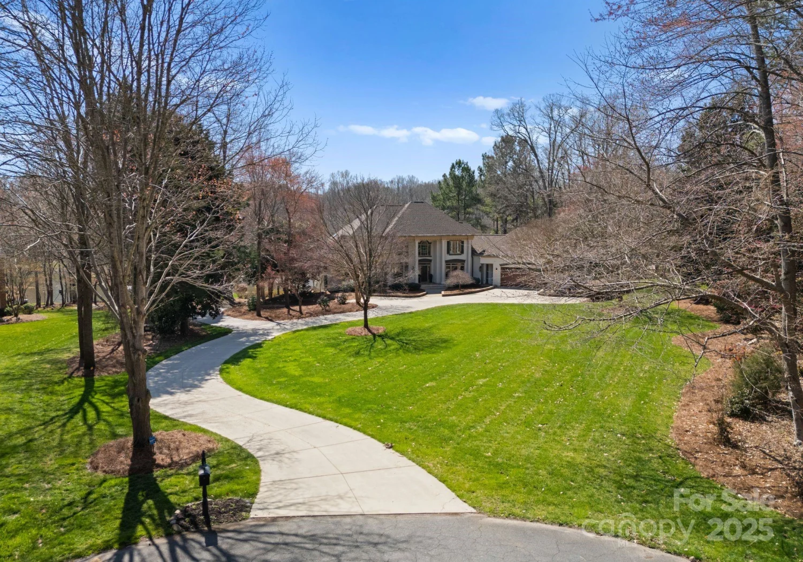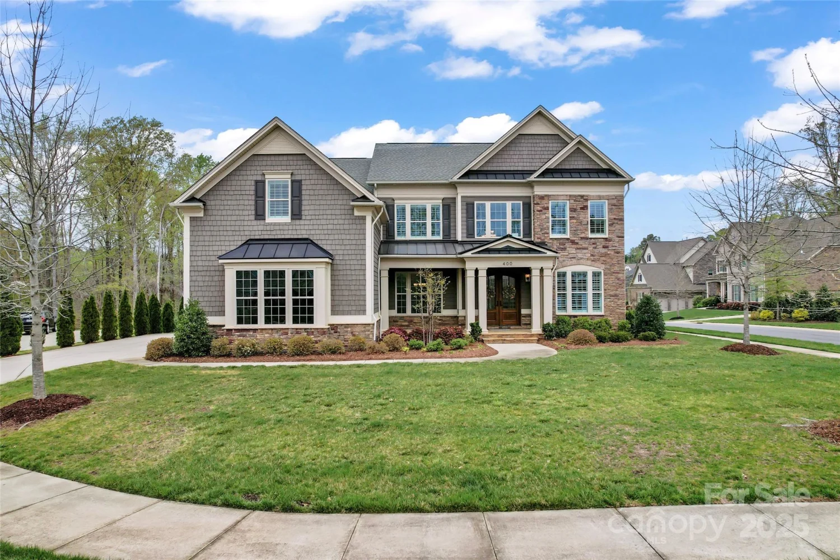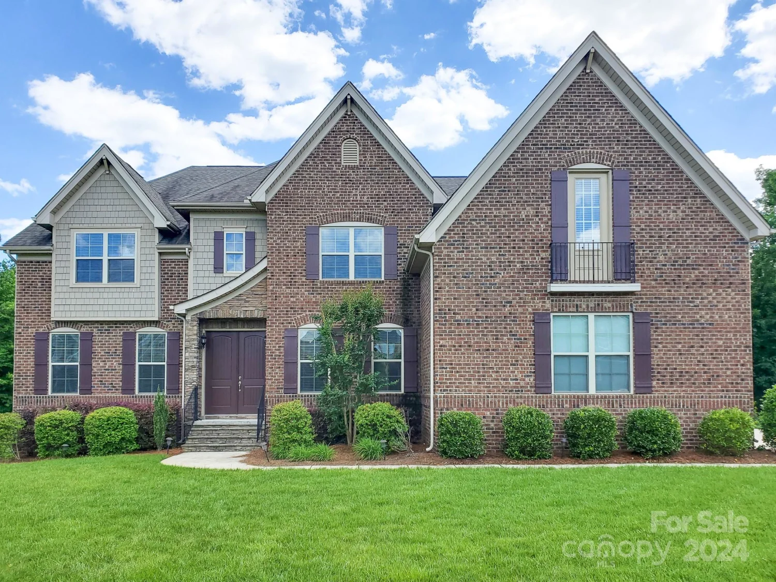1052 harlow's crossing driveWeddington, NC 28104
1052 harlow's crossing driveWeddington, NC 28104
Description
This must-see Weddington estate offers the pinnacle of modern luxury and serene living with lush, wooded backyard views, and an oversized 3-car side-load garage. Welcoming you is an oversized porch, a grand entrance with 10’ ceilings, exquisite millwork and a spa like atmosphere. Gorgeous hardwoods guide you through the library and formal dining. Gourmet kitchen with a huge island and pro grade SS appliances, farmhouse sink with reverse osmosis, private office nook, and spa-like primary suite with private balcony. All bedrooms have en-suite baths. Huge bonus room with designer shiplap and surround sound-perfect for media, recreation, or retreat. The show stopping sunroom with EZ-breeze windows provides effortless entertaining and retreat. Minutes from Waverly, Rea Farms, and Blakeney. Award winning Weddington School District.
Property Details for 1052 Harlow's Crossing Drive
- Subdivision ComplexHarlow's Crossing
- Architectural StyleTransitional
- ExteriorIn-Ground Irrigation
- Num Of Garage Spaces3
- Parking FeaturesDriveway
- Property AttachedNo
LISTING UPDATED:
- StatusActive Under Contract
- MLS #CAR4246716
- Days on Site10
- HOA Fees$497 / month
- MLS TypeResidential
- Year Built2020
- CountryUnion
Location
Listing Courtesy of Realty One Group Revolution - Kathryn Ver Straate
LISTING UPDATED:
- StatusActive Under Contract
- MLS #CAR4246716
- Days on Site10
- HOA Fees$497 / month
- MLS TypeResidential
- Year Built2020
- CountryUnion
Building Information for 1052 Harlow's Crossing Drive
- StoriesTwo
- Year Built2020
- Lot Size0.0000 Acres
Payment Calculator
Term
Interest
Home Price
Down Payment
The Payment Calculator is for illustrative purposes only. Read More
Property Information for 1052 Harlow's Crossing Drive
Summary
Location and General Information
- Coordinates: 35.038368,-80.744863
School Information
- Elementary School: Antioch
- Middle School: Weddington
- High School: Weddington
Taxes and HOA Information
- Parcel Number: 06-120-285
- Tax Legal Description: #8 HARLOWS ESTATES PH1 MAP1 OPCN920-924
Virtual Tour
Parking
- Open Parking: No
Interior and Exterior Features
Interior Features
- Cooling: Central Air
- Heating: Floor Furnace
- Appliances: Bar Fridge, Dishwasher, Disposal, Double Oven, Gas Cooktop, Microwave, Plumbed For Ice Maker, Refrigerator with Ice Maker, Tankless Water Heater
- Fireplace Features: Family Room, Gas Log
- Flooring: Carpet, Hardwood, Tile
- Levels/Stories: Two
- Foundation: Slab
- Total Half Baths: 1
- Bathrooms Total Integer: 6
Exterior Features
- Construction Materials: Brick Full, Hardboard Siding
- Fencing: Back Yard
- Patio And Porch Features: Balcony, Covered, Front Porch, Screened
- Pool Features: None
- Road Surface Type: Concrete, Paved
- Roof Type: Shingle
- Security Features: Carbon Monoxide Detector(s), Security System, Smoke Detector(s)
- Laundry Features: Electric Dryer Hookup, Laundry Room, Upper Level
- Pool Private: No
Property
Utilities
- Sewer: County Sewer
- Utilities: Cable Available, Cable Connected, Electricity Connected, Fiber Optics, Natural Gas, Underground Power Lines, Underground Utilities
- Water Source: County Water
Property and Assessments
- Home Warranty: No
Green Features
Lot Information
- Above Grade Finished Area: 4793
- Lot Features: Wooded, Views
Rental
Rent Information
- Land Lease: No
Public Records for 1052 Harlow's Crossing Drive
Home Facts
- Beds5
- Baths5
- Above Grade Finished4,793 SqFt
- StoriesTwo
- Lot Size0.0000 Acres
- StyleSingle Family Residence
- Year Built2020
- APN06-120-285
- CountyUnion
- ZoningAM5


