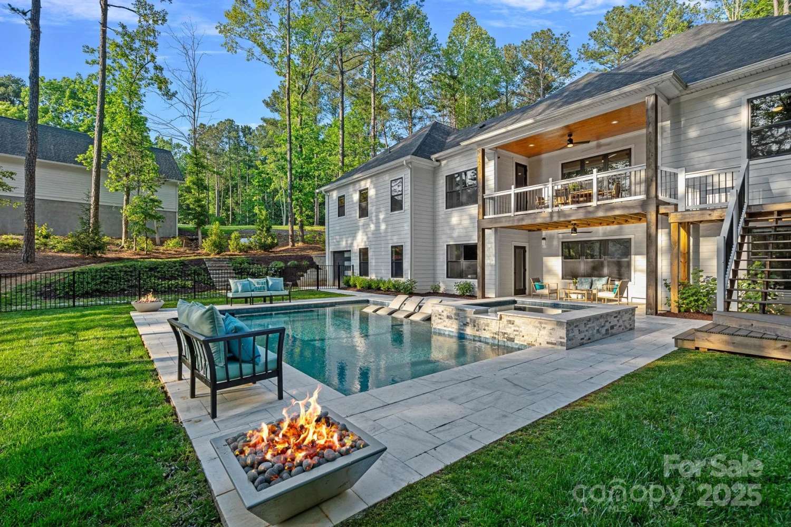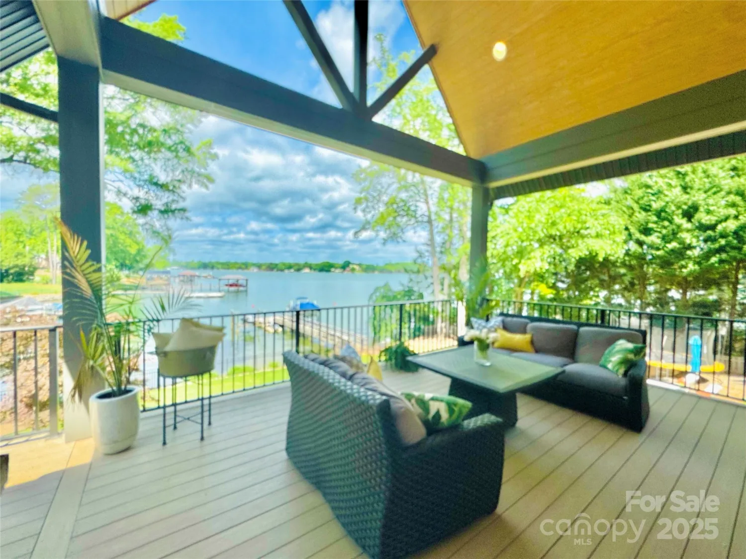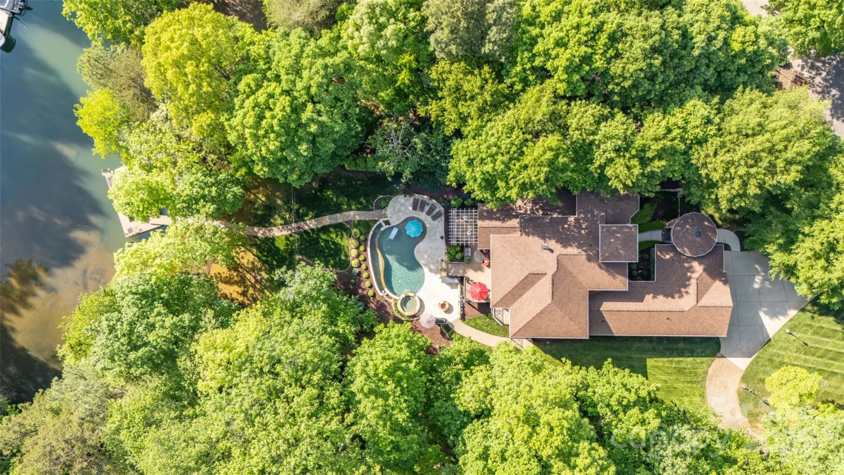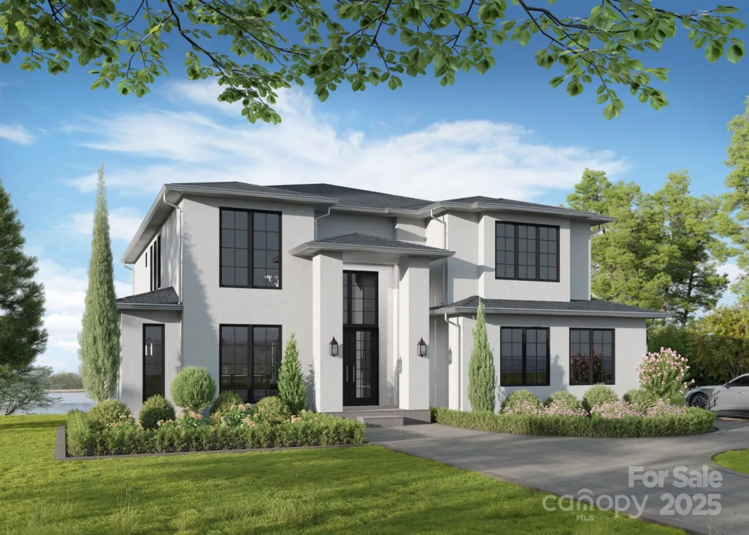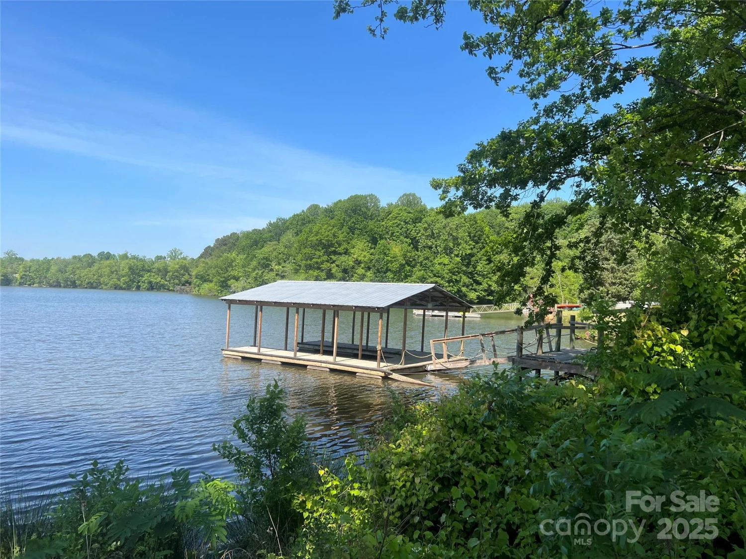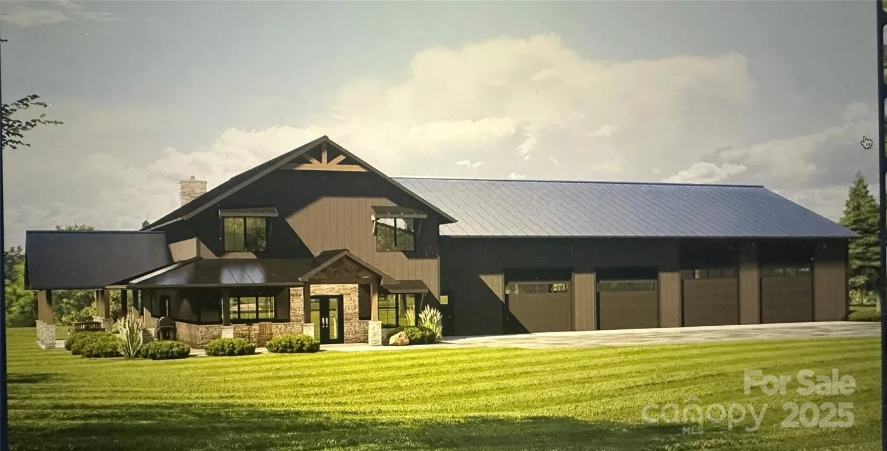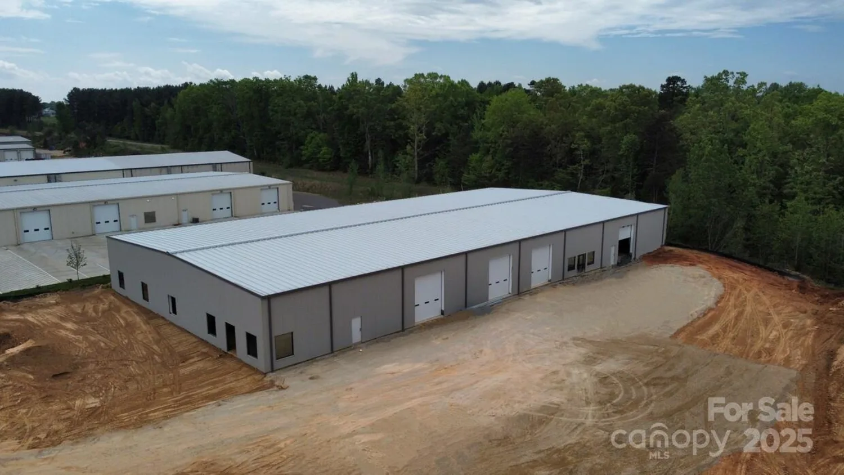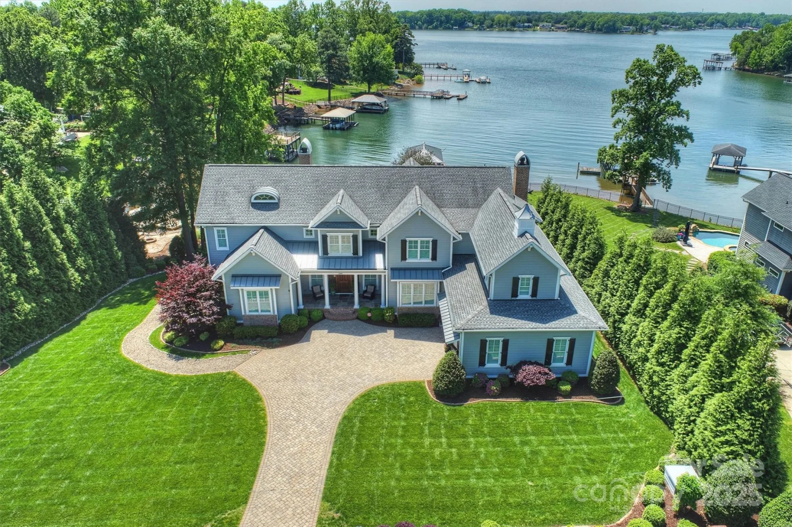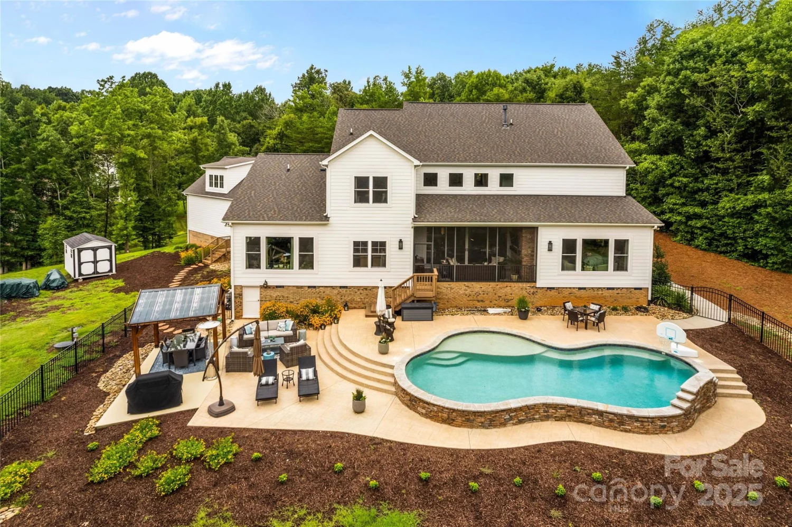153 high hills driveMooresville, NC 28117
153 high hills driveMooresville, NC 28117
Description
Impressive Custom Built High-quality WF Home-Only 1.5 yrs old. Enter thru Custom Iron/Glass doors into an Open Fplan featuring a Vaulted Great Room w/light wood beams, gas fpl & incredible wall of windows w/wviews. Stunning Chef's Kitchen area includes custom white cabinetry, Lg island w/bar seating, private dining rm, Butlers bar, a relaxing Sc Porch, & entertaining deck. 2 Lg Primary Bdrms on the main share a luxurious primary bath. Upstairs are 2 generous sized Bdrms,a Bonus room-ALL w/ private baths, & a Loft Area. The WF Bsmt highlights Areas for a Family Room, Exercise room, Flex Room, Full Bath w/ access to bkyd, Addl Office, as well as 2 oversized Walk-in storage areas. From the Bsmt patio, enjoy playing in the water off your private dock w/a covered boat slip, & 2 lifts. The covered area across the cove is boat storage only & NOT a Marina! Every guy will LOVE this over 1000sqft 3 car garage & how accessible all the mechanicals are for this home! Reverse Osmosis Water System.
Property Details for 153 High Hills Drive
- Subdivision ComplexPinnacle Shores
- Architectural StyleFarmhouse, Traditional
- ExteriorDock
- Num Of Garage Spaces3
- Parking FeaturesAttached Garage, Garage Door Opener, Garage Faces Side
- Property AttachedNo
- Waterfront FeaturesCovered structure, Dock, Pier
LISTING UPDATED:
- StatusActive
- MLS #CAR4246842
- Days on Site11
- HOA Fees$1,150 / year
- MLS TypeResidential
- Year Built2024
- CountryIredell
Location
Listing Courtesy of Keller Williams Lake Norman - Christy Walker
LISTING UPDATED:
- StatusActive
- MLS #CAR4246842
- Days on Site11
- HOA Fees$1,150 / year
- MLS TypeResidential
- Year Built2024
- CountryIredell
Building Information for 153 High Hills Drive
- StoriesTwo
- Year Built2024
- Lot Size0.0000 Acres
Payment Calculator
Term
Interest
Home Price
Down Payment
The Payment Calculator is for illustrative purposes only. Read More
Property Information for 153 High Hills Drive
Summary
Location and General Information
- Community Features: Boat Storage, Outdoor Pool
- View: Water
- Coordinates: 35.603074,-80.93397
School Information
- Elementary School: Lakeshore
- Middle School: Lakeshore
- High School: Lake Norman
Taxes and HOA Information
- Parcel Number: 4628-50-1052.000
- Tax Legal Description: L32-PINNACLE SHORES-PH4-M3-PB-43-144
Virtual Tour
Parking
- Open Parking: No
Interior and Exterior Features
Interior Features
- Cooling: Central Air, Electric, ENERGY STAR Qualified Equipment
- Heating: Electric, ENERGY STAR Qualified Equipment, Forced Air, Natural Gas
- Appliances: Convection Oven, Dishwasher, Disposal, Electric Range, Exhaust Hood, Microwave, Refrigerator, Tankless Water Heater, Wall Oven, Water Softener
- Basement: Finished, Storage Space, Walk-Out Access
- Fireplace Features: Great Room
- Flooring: Tile, Vinyl, Wood
- Interior Features: Attic Other, Attic Walk In, Entrance Foyer, Garden Tub, Kitchen Island, Open Floorplan, Pantry, Storage, Walk-In Closet(s), Walk-In Pantry
- Levels/Stories: Two
- Window Features: Insulated Window(s)
- Foundation: Basement
- Total Half Baths: 1
- Bathrooms Total Integer: 6
Exterior Features
- Construction Materials: Brick Full, Hardboard Siding
- Patio And Porch Features: Covered, Deck, Front Porch, Patio, Screened
- Pool Features: None
- Road Surface Type: Concrete, Paved
- Roof Type: Shingle, Metal
- Security Features: Carbon Monoxide Detector(s), Smoke Detector(s)
- Laundry Features: Electric Dryer Hookup, Main Level
- Pool Private: No
Property
Utilities
- Sewer: Septic Installed
- Utilities: Natural Gas
- Water Source: Community Well
Property and Assessments
- Home Warranty: No
Green Features
Lot Information
- Above Grade Finished Area: 4610
- Lot Features: Wooded, Waterfront
- Waterfront Footage: Covered structure, Dock, Pier
Rental
Rent Information
- Land Lease: No
Public Records for 153 High Hills Drive
Home Facts
- Beds4
- Baths5
- Above Grade Finished4,610 SqFt
- Below Grade Finished1,723 SqFt
- StoriesTwo
- Lot Size0.0000 Acres
- StyleSingle Family Residence
- Year Built2024
- APN4628-50-1052.000
- CountyIredell


