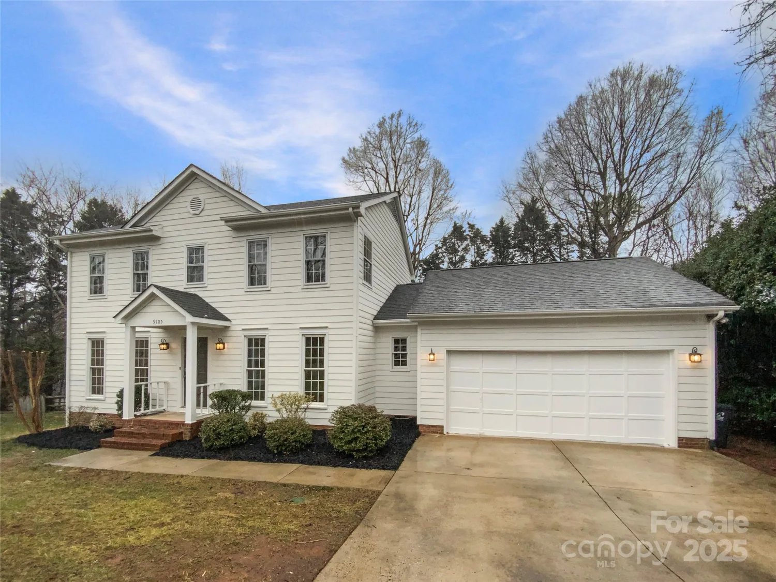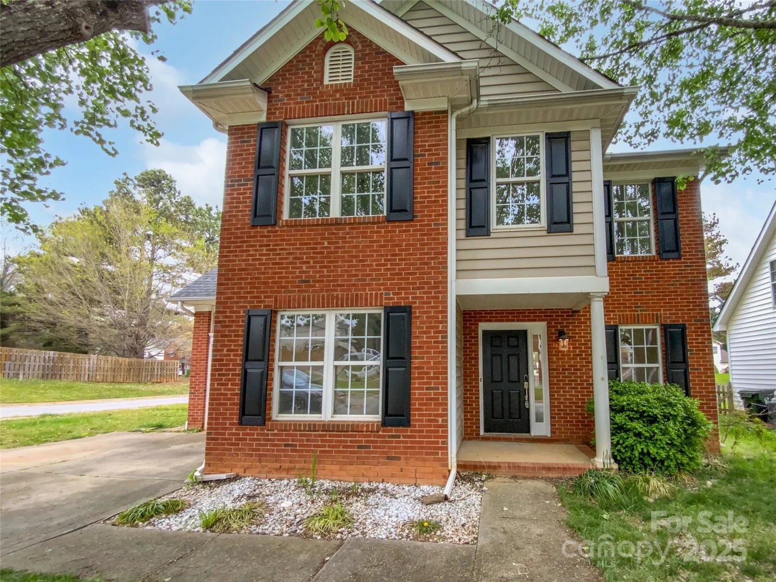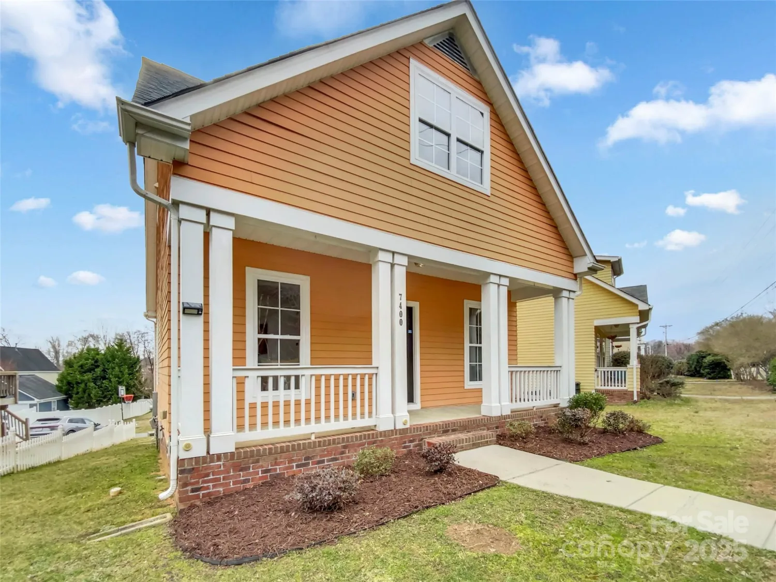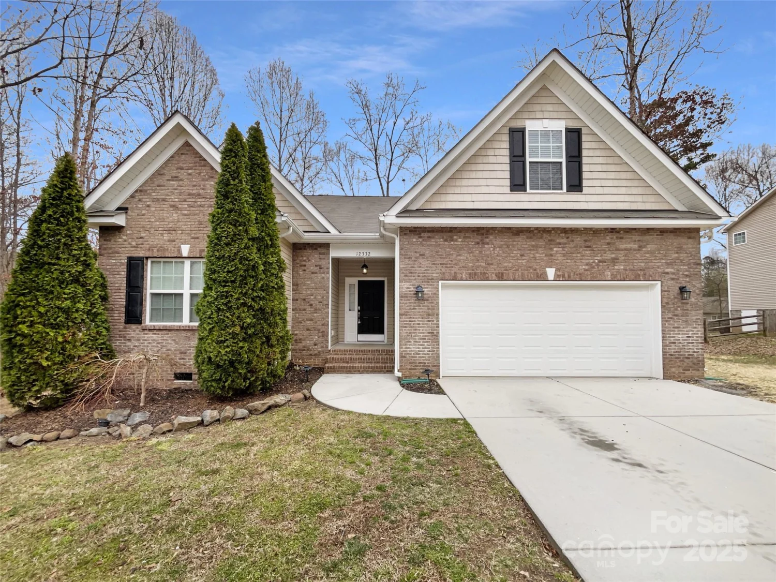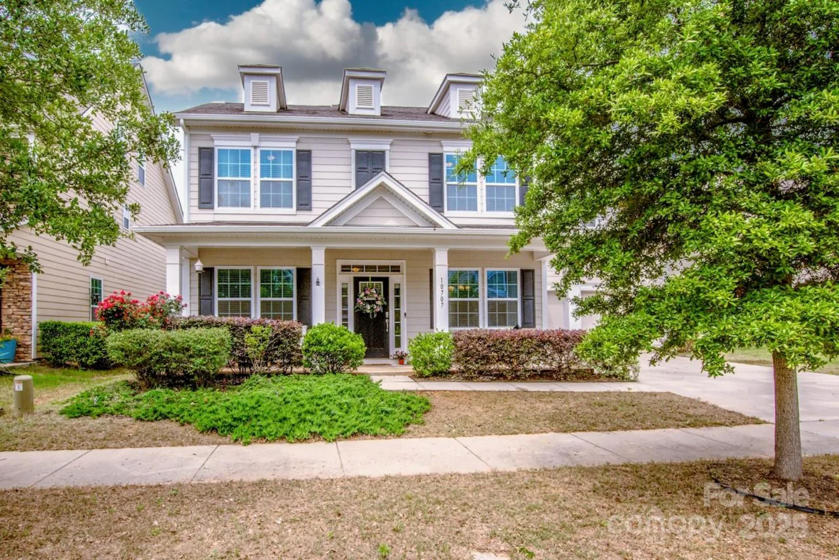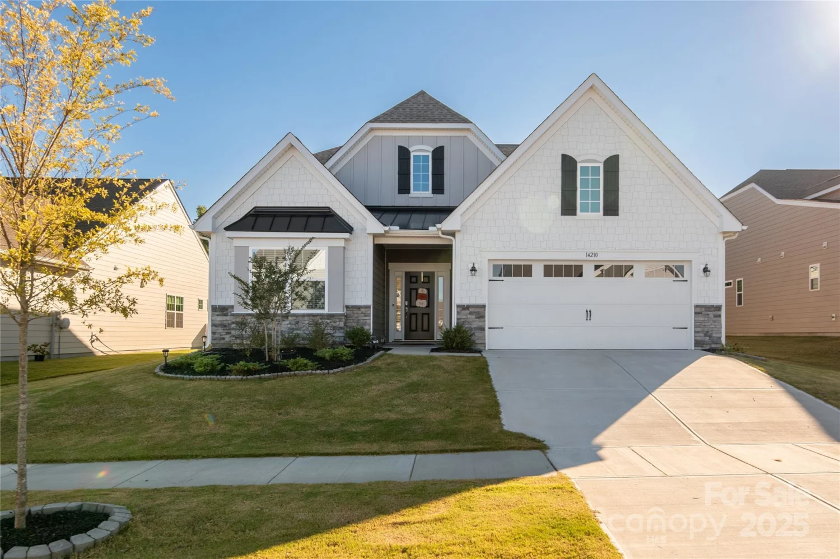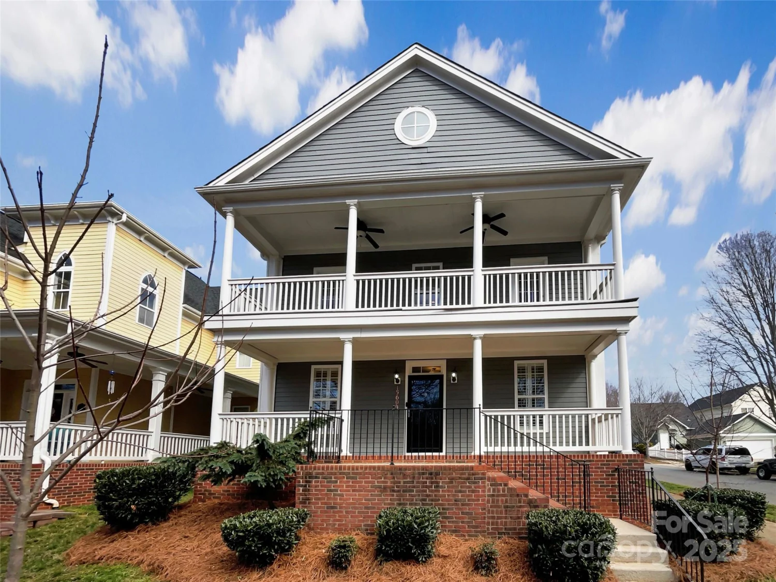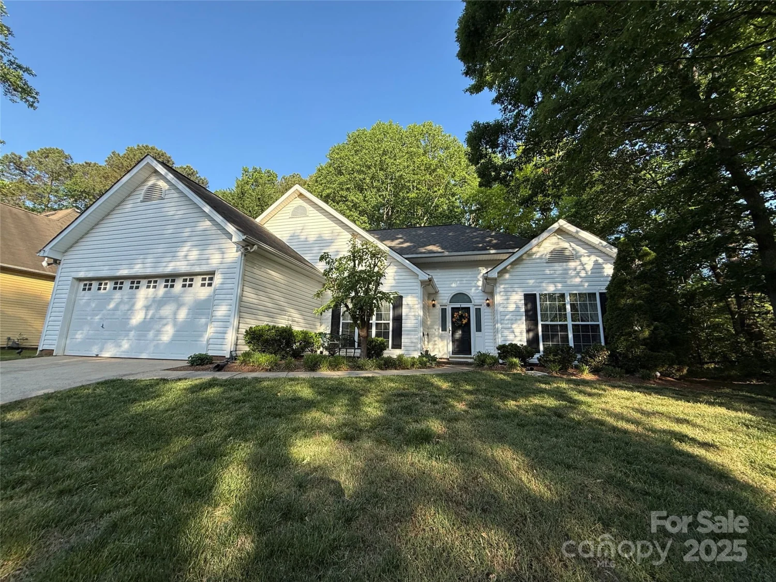14541 holly springs driveHuntersville, NC 28078
14541 holly springs driveHuntersville, NC 28078
Description
Welcome home to this charming cottage ideal for easy living and entertaining. This retreat is well-appointed with a lovely front porch, 3 bedrooms, 2 baths, open concept living, an abundance of storage, private patio, fenced yard, storage shed and detached 2-car garage. The private primary suite is the entire upper level with loads of closet space, walk-in attic storage, and an extra sitting area. Relax after a long day in the soaking tub! Enjoy close proximity to medical care, shopping, restaurants, and Lake Norman. New roof installed in 2023. Monteith Park's tree-lined streets provide a lovely and welcoming neighborhood vibe. Owners have access to the club house, playgrounds, outdoor pool, and walking trails.
Property Details for 14541 Holly Springs Drive
- Subdivision ComplexMonteith Park
- ExteriorStorage
- Num Of Garage Spaces2
- Parking FeaturesDetached Garage, Garage Door Opener
- Property AttachedNo
LISTING UPDATED:
- StatusActive
- MLS #CAR4247448
- Days on Site12
- HOA Fees$902 / year
- MLS TypeResidential
- Year Built2005
- CountryMecklenburg
Location
Listing Courtesy of Dana Greshko Realty - Dana Greshko
LISTING UPDATED:
- StatusActive
- MLS #CAR4247448
- Days on Site12
- HOA Fees$902 / year
- MLS TypeResidential
- Year Built2005
- CountryMecklenburg
Building Information for 14541 Holly Springs Drive
- StoriesOne and One Half
- Year Built2005
- Lot Size0.0000 Acres
Payment Calculator
Term
Interest
Home Price
Down Payment
The Payment Calculator is for illustrative purposes only. Read More
Property Information for 14541 Holly Springs Drive
Summary
Location and General Information
- Community Features: Clubhouse, Outdoor Pool, Picnic Area, Playground, Sidewalks, Walking Trails
- Coordinates: 35.429331,-80.852532
School Information
- Elementary School: Huntersville
- Middle School: Bailey
- High School: William Amos Hough
Taxes and HOA Information
- Parcel Number: 009-347-32
- Tax Legal Description: L256 M41-125
Virtual Tour
Parking
- Open Parking: No
Interior and Exterior Features
Interior Features
- Cooling: Ceiling Fan(s), Central Air
- Heating: Forced Air, Natural Gas
- Appliances: Dishwasher, Disposal, Electric Range, Exhaust Fan, Gas Water Heater, Microwave, Plumbed For Ice Maker
- Fireplace Features: Gas, Great Room
- Flooring: Bamboo, Carpet, Hardwood, Tile
- Interior Features: Attic Other, Attic Walk In, Breakfast Bar, Garden Tub, Open Floorplan, Split Bedroom, Storage, Walk-In Closet(s), Walk-In Pantry
- Levels/Stories: One and One Half
- Window Features: Insulated Window(s)
- Foundation: Slab
- Bathrooms Total Integer: 2
Exterior Features
- Accessibility Features: Stair Lift
- Construction Materials: Fiber Cement
- Fencing: Back Yard, Fenced, Privacy
- Patio And Porch Features: Front Porch, Patio
- Pool Features: None
- Road Surface Type: Concrete, Paved
- Roof Type: Composition
- Security Features: Smoke Detector(s)
- Laundry Features: Electric Dryer Hookup, In Hall
- Pool Private: No
- Other Structures: Shed(s)
Property
Utilities
- Sewer: Public Sewer
- Utilities: Cable Available, Electricity Connected, Natural Gas, Underground Utilities
- Water Source: City
Property and Assessments
- Home Warranty: No
Green Features
Lot Information
- Above Grade Finished Area: 1538
Rental
Rent Information
- Land Lease: No
Public Records for 14541 Holly Springs Drive
Home Facts
- Beds3
- Baths2
- Above Grade Finished1,538 SqFt
- StoriesOne and One Half
- Lot Size0.0000 Acres
- StyleSingle Family Residence
- Year Built2005
- APN009-347-32
- CountyMecklenburg



