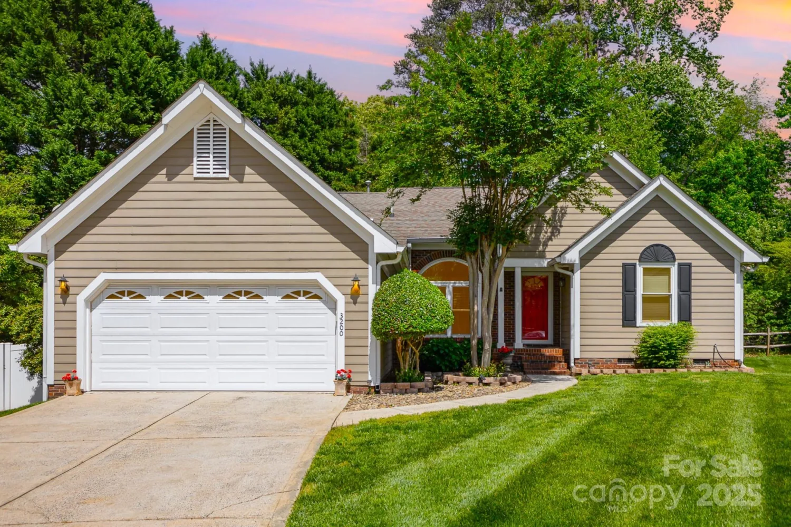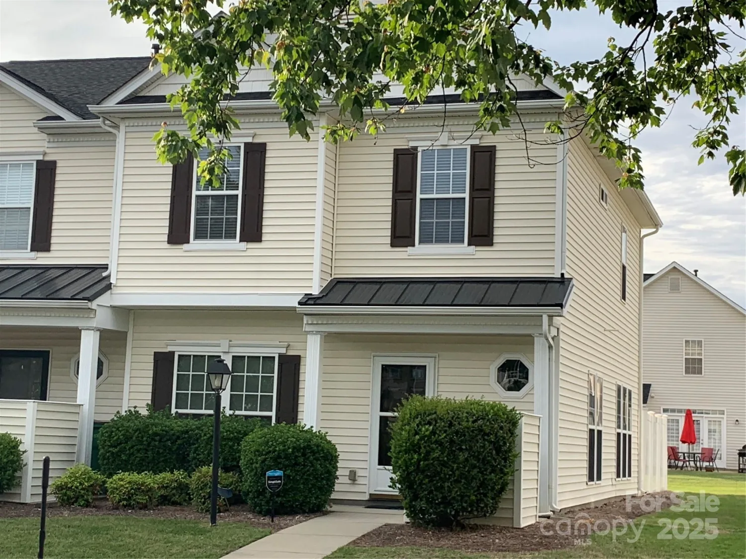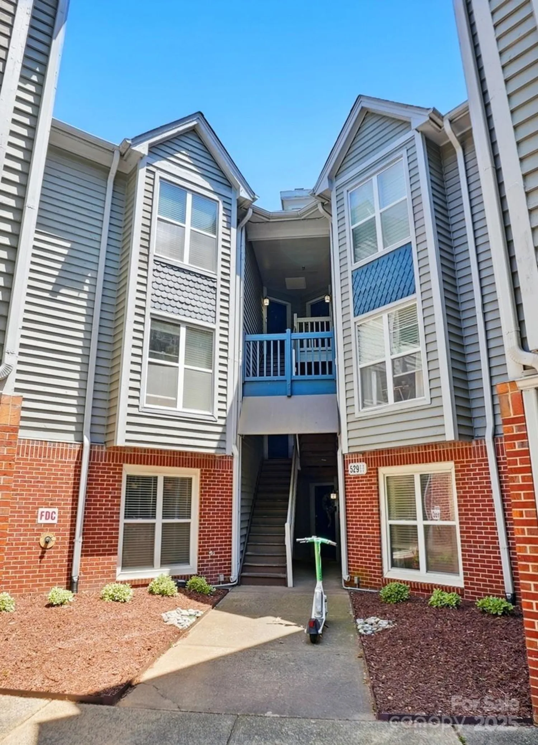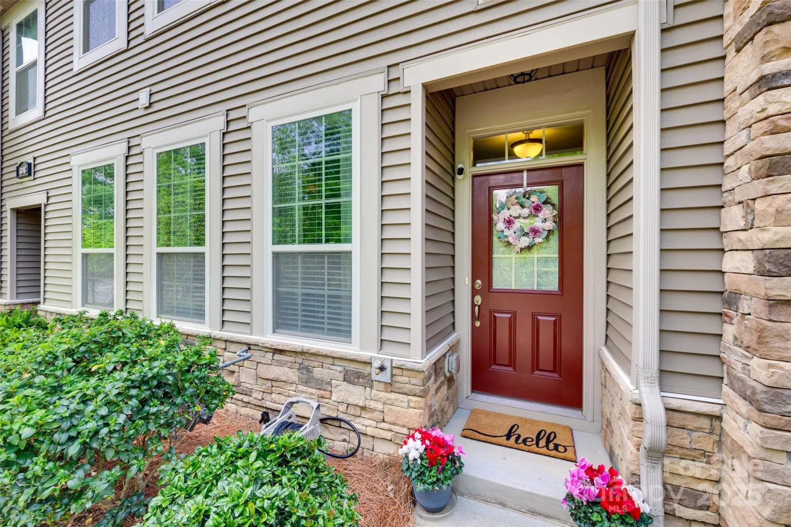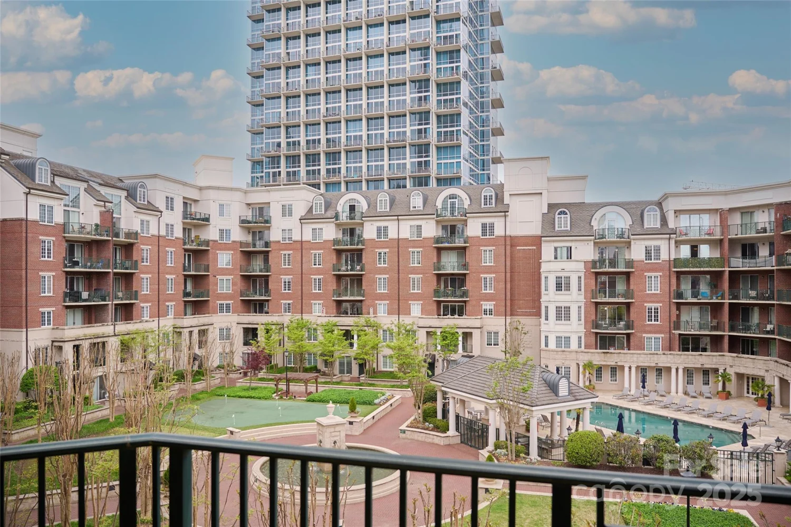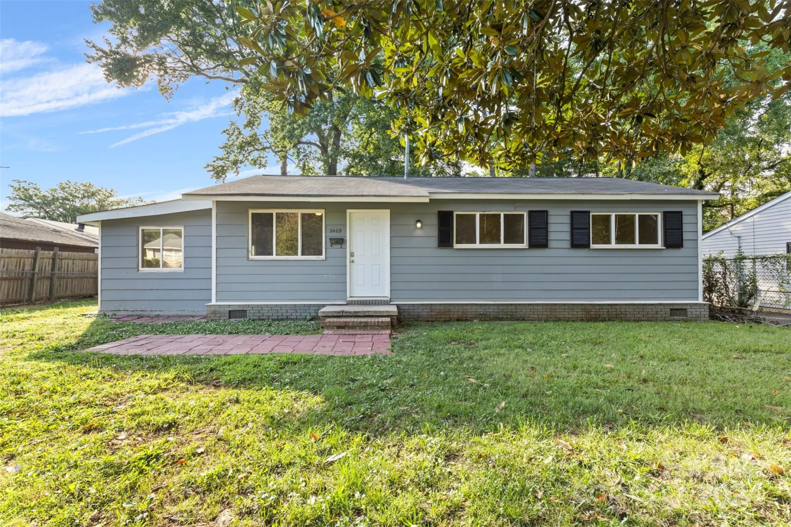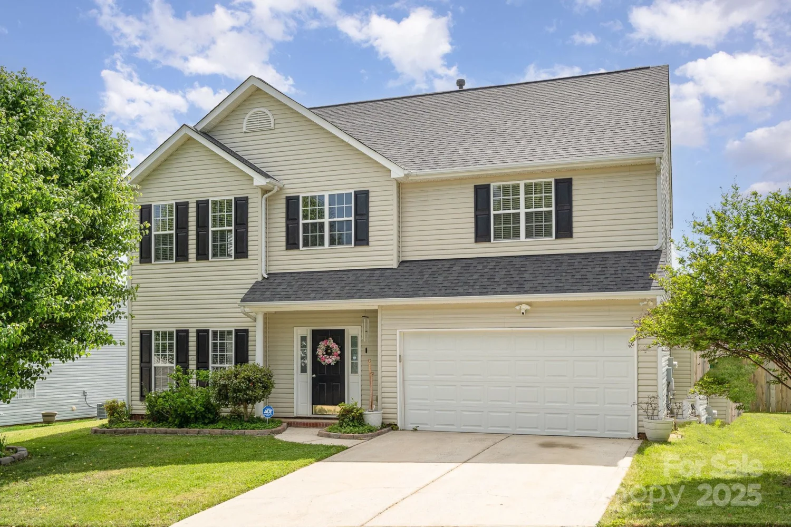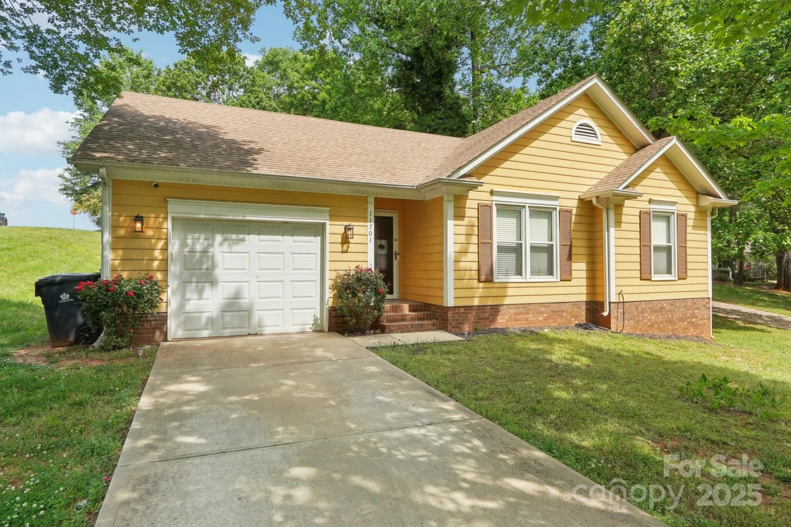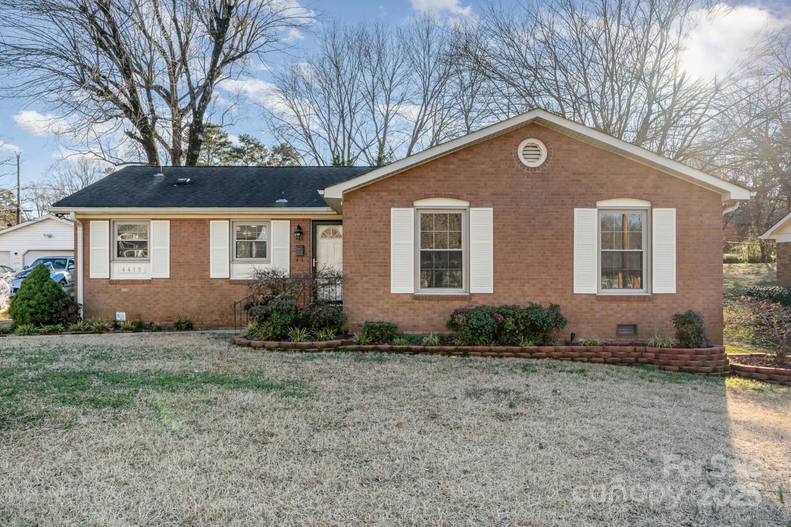2028 endeavor runCharlotte, NC 28269
2028 endeavor runCharlotte, NC 28269
Description
New is possible with this captivating Anson plan! The open concept design is ideal for entertaining and comfortable living. Bright living areas, a modern kitchen with large island and plenty of counter space, plus spacious bedrooms and extra storage areas make this plan one of our most popular new home options The best part is, you can have a brand new home without the wait - this home is ready to move in now!
Property Details for 2028 Endeavor Run
- Subdivision ComplexFifteen 15 Cannon
- ExteriorLawn Maintenance
- Num Of Garage Spaces1
- Parking FeaturesDriveway, Attached Garage
- Property AttachedNo
LISTING UPDATED:
- StatusActive
- MLS #CAR4247878
- Days on Site16
- HOA Fees$206 / month
- MLS TypeResidential
- Year Built2025
- CountryMecklenburg
LISTING UPDATED:
- StatusActive
- MLS #CAR4247878
- Days on Site16
- HOA Fees$206 / month
- MLS TypeResidential
- Year Built2025
- CountryMecklenburg
Building Information for 2028 Endeavor Run
- StoriesTwo
- Year Built2025
- Lot Size0.0000 Acres
Payment Calculator
Term
Interest
Home Price
Down Payment
The Payment Calculator is for illustrative purposes only. Read More
Property Information for 2028 Endeavor Run
Summary
Location and General Information
- Community Features: Sidewalks, Street Lights, Walking Trails
- Directions: From 85S: Take exit 41- Sugar Creek Rd. Right onto W. Sugar Creek Rd. Future model and new home gallery will be immediately on the left.
- Coordinates: 35.2794064,-80.7999101
School Information
- Elementary School: Governors Village
- Middle School: Governors Village
- High School: Julius L. Chambers
Taxes and HOA Information
- Parcel Number: 04507226
- Tax Legal Description: L39 M72-948
Virtual Tour
Parking
- Open Parking: No
Interior and Exterior Features
Interior Features
- Cooling: Central Air
- Heating: Electric, Forced Air
- Appliances: Dishwasher, Disposal, Electric Oven, Electric Range, Electric Water Heater, Microwave, Oven, Plumbed For Ice Maker
- Flooring: Carpet, Tile, Vinyl
- Interior Features: Attic Stairs Pulldown, Cable Prewire, Drop Zone, Entrance Foyer, Kitchen Island, Open Floorplan, Pantry, Walk-In Closet(s)
- Levels/Stories: Two
- Foundation: Slab
- Total Half Baths: 1
- Bathrooms Total Integer: 3
Exterior Features
- Construction Materials: Vinyl
- Patio And Porch Features: Covered, Front Porch, Patio
- Pool Features: None
- Road Surface Type: Concrete, Paved
- Roof Type: Shingle
- Security Features: Carbon Monoxide Detector(s), Smoke Detector(s)
- Laundry Features: Upper Level
- Pool Private: No
Property
Utilities
- Sewer: Public Sewer
- Utilities: Cable Available, Underground Power Lines, Underground Utilities, Wired Internet Available
- Water Source: City, Public
Property and Assessments
- Home Warranty: No
Green Features
Lot Information
- Above Grade Finished Area: 1493
Rental
Rent Information
- Land Lease: No
Public Records for 2028 Endeavor Run
Home Facts
- Beds2
- Baths2
- Above Grade Finished1,493 SqFt
- StoriesTwo
- Lot Size0.0000 Acres
- StyleTownhouse
- Year Built2025
- APN04507226
- CountyMecklenburg
- ZoningUR2CD


