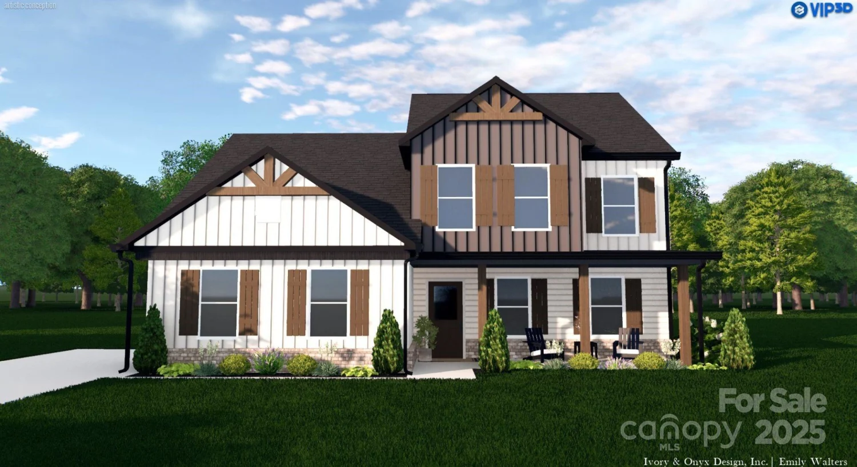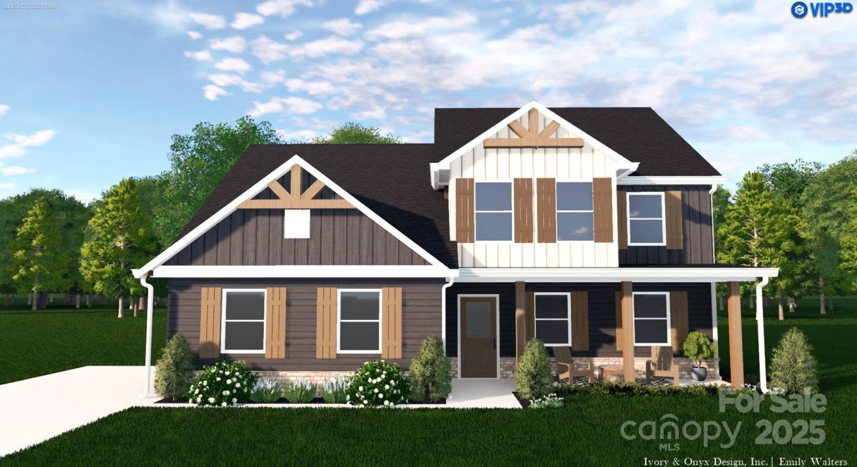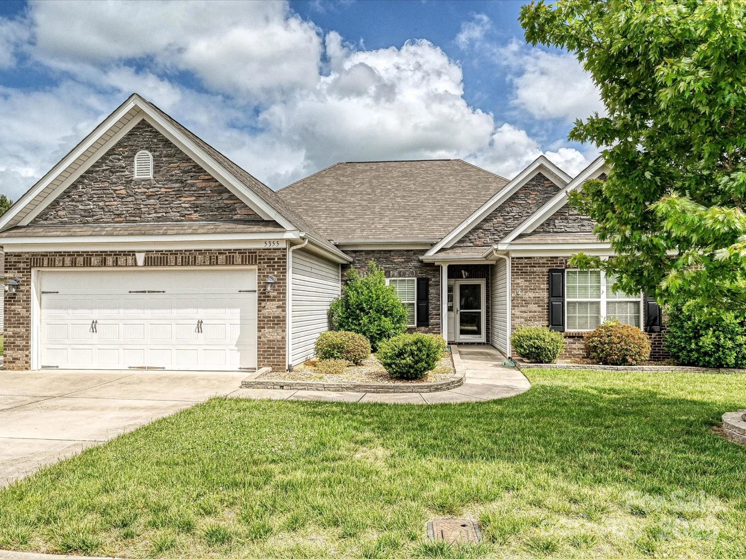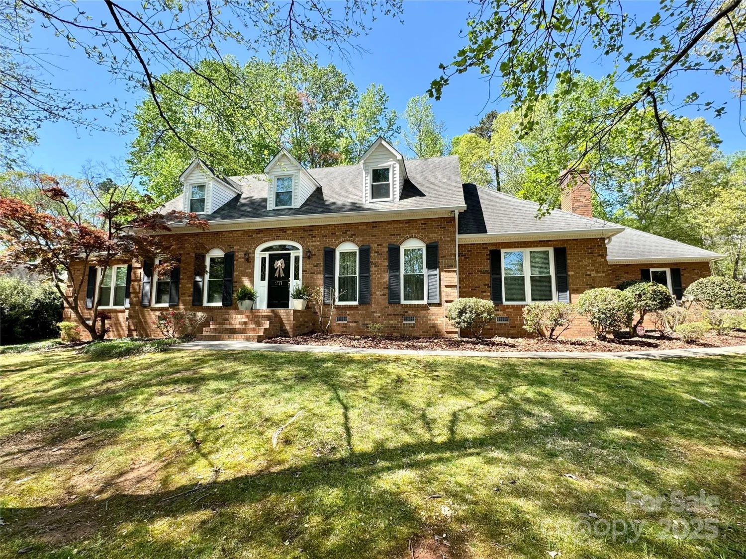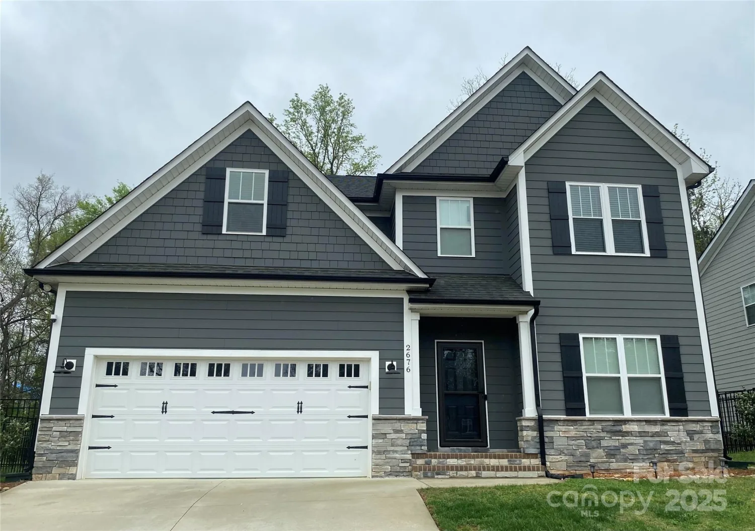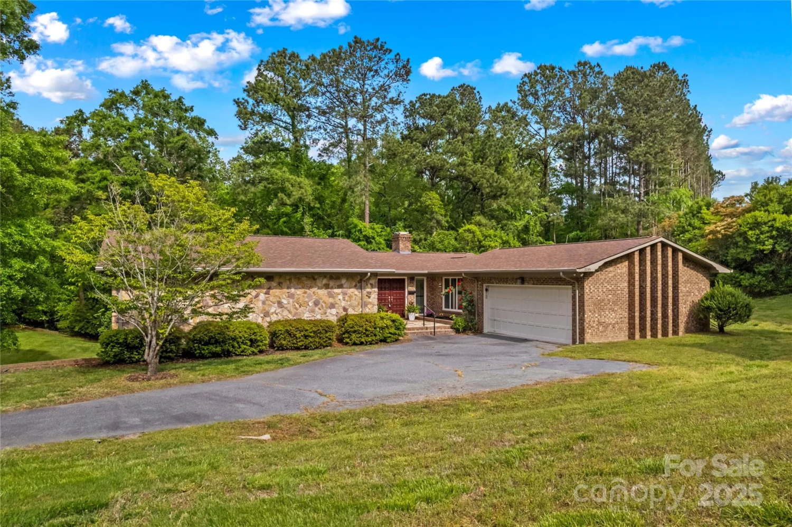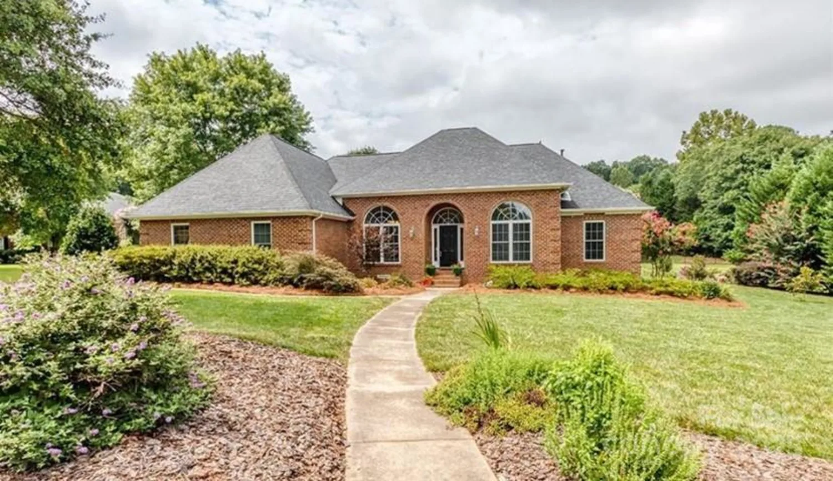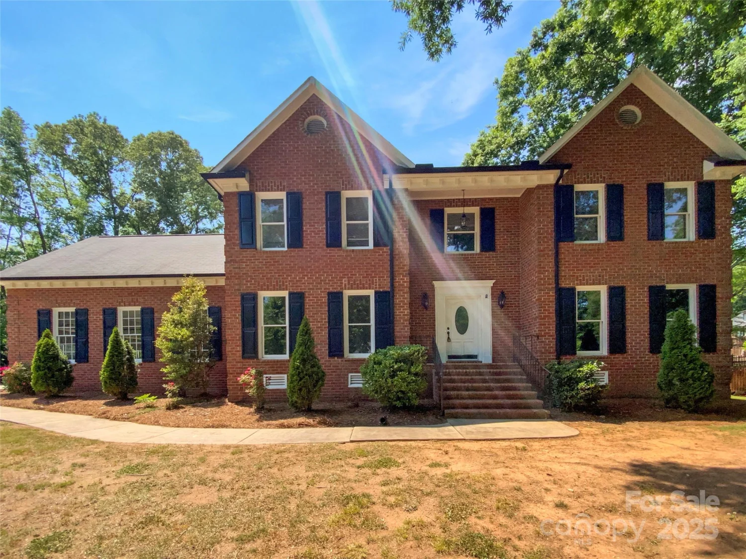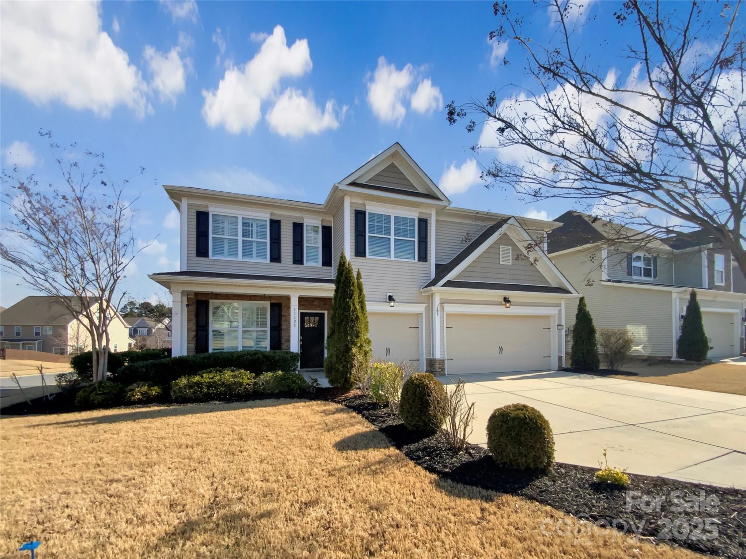5162 beckenham laneConcord, NC 28025
5162 beckenham laneConcord, NC 28025
Description
High-quality craftsmanship new construction in Mt Pleasant Middle and High School district by McDonald Homes, Inc., local builder. Level lot in quiet walkable neighborhood is conveniently located in Cold Springs area of Cabarrus County. Open floor plan one level with bonus room, kitchen island with quartz counters, tile backsplash, custom-made cabinetry, gas logs in living room, and luxury vinyl plank throughout. Split floor plan. Spacious primary suite boasts ceramic tile step-in shower, dual sink vanity with two drawer stacks, linen closet, two separate walk-in closets and water closet. Ceiling fans in all bedrooms and living room. Custom blinds installed. Enjoy the outdoors w a large covered back porch & patio for grilling. Front porch with room for sitting. Well kept neighborhood. Builder Warranty included.
Property Details for 5162 Beckenham Lane
- Subdivision ComplexBeckenham
- Architectural StyleTransitional
- Num Of Garage Spaces2
- Parking FeaturesDriveway
- Property AttachedNo
LISTING UPDATED:
- StatusPending
- MLS #CAR4247968
- Days on Site36
- HOA Fees$288 / year
- MLS TypeResidential
- Year Built2024
- CountryCabarrus
LISTING UPDATED:
- StatusPending
- MLS #CAR4247968
- Days on Site36
- HOA Fees$288 / year
- MLS TypeResidential
- Year Built2024
- CountryCabarrus
Building Information for 5162 Beckenham Lane
- Stories1 Story/F.R.O.G.
- Year Built2024
- Lot Size0.0000 Acres
Payment Calculator
Term
Interest
Home Price
Down Payment
The Payment Calculator is for illustrative purposes only. Read More
Property Information for 5162 Beckenham Lane
Summary
Location and General Information
- Directions: Use GPS.
- Coordinates: 35.37832,-80.489141
School Information
- Elementary School: A.T. Allen
- Middle School: Mount Pleasant
- High School: Mount Pleasant
Taxes and HOA Information
- Parcel Number: 5559-65-1934-0000
- Tax Legal Description: Lt 12 Beckenham
Virtual Tour
Parking
- Open Parking: Yes
Interior and Exterior Features
Interior Features
- Cooling: Central Air
- Heating: Central
- Appliances: Dishwasher, Electric Range, Exhaust Fan, Microwave, Plumbed For Ice Maker
- Fireplace Features: Gas Log, Living Room
- Flooring: Tile, Vinyl
- Interior Features: Attic Walk In, Drop Zone, Kitchen Island, Open Floorplan, Pantry, Split Bedroom, Storage, Walk-In Closet(s)
- Levels/Stories: 1 Story/F.R.O.G.
- Window Features: Window Treatments
- Foundation: Crawl Space
- Bathrooms Total Integer: 2
Exterior Features
- Construction Materials: Hardboard Siding, Stone
- Patio And Porch Features: Covered, Deck, Patio, Porch
- Pool Features: None
- Road Surface Type: Concrete, Paved
- Roof Type: Shingle
- Security Features: Smoke Detector(s)
- Laundry Features: Inside, Laundry Room, Main Level
- Pool Private: No
Property
Utilities
- Sewer: Public Sewer
- Utilities: Cable Connected, Electricity Connected, Propane
- Water Source: Community Well
Property and Assessments
- Home Warranty: No
Green Features
Lot Information
- Above Grade Finished Area: 2153
- Lot Features: Cul-De-Sac, Level
Rental
Rent Information
- Land Lease: No
Public Records for 5162 Beckenham Lane
Home Facts
- Beds3
- Baths2
- Above Grade Finished2,153 SqFt
- Stories1 Story/F.R.O.G.
- Lot Size0.0000 Acres
- StyleSingle Family Residence
- Year Built2024
- APN5559-65-1934-0000
- CountyCabarrus


