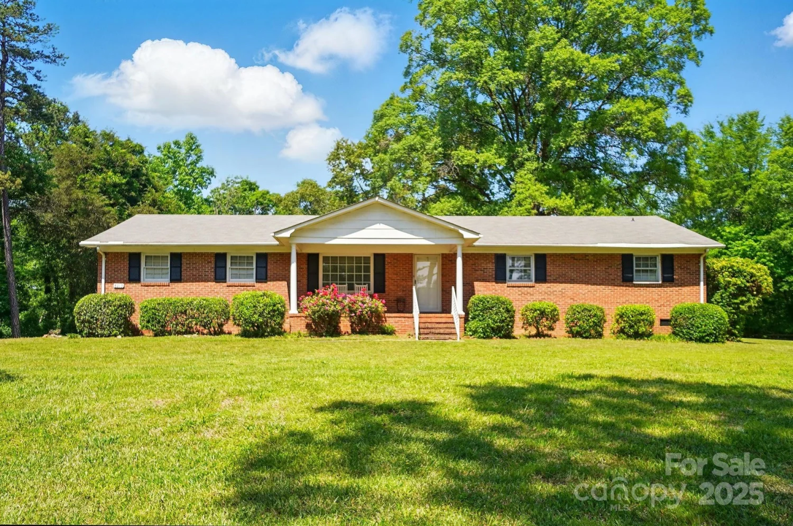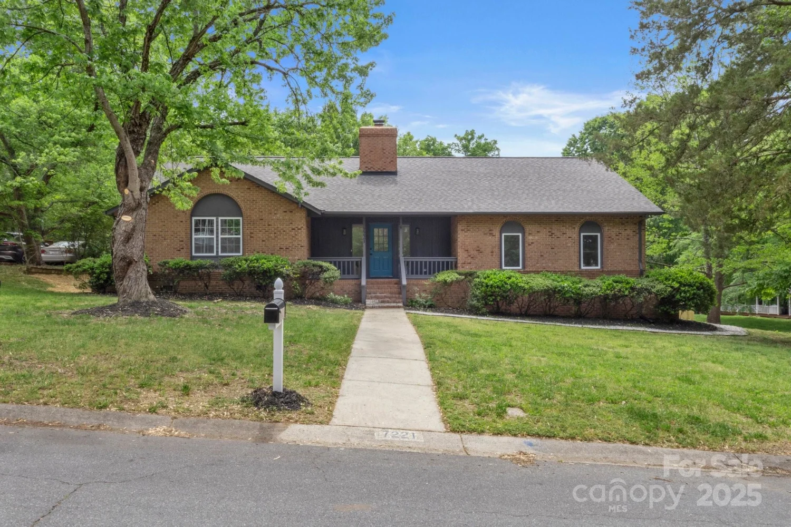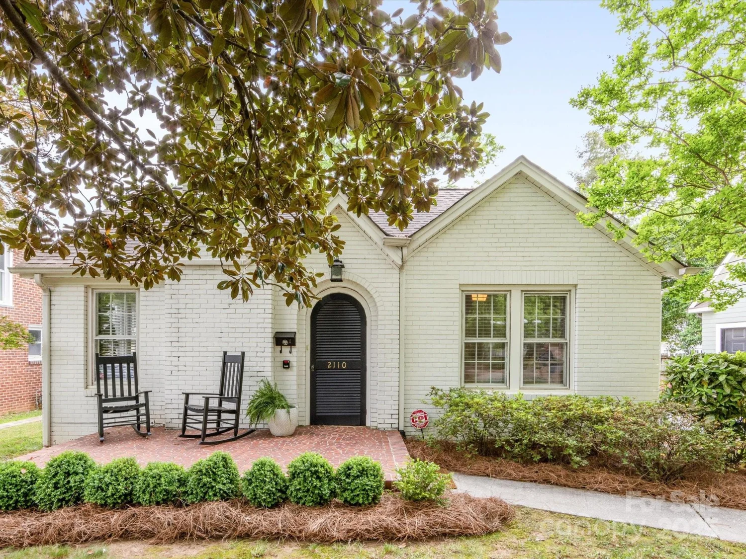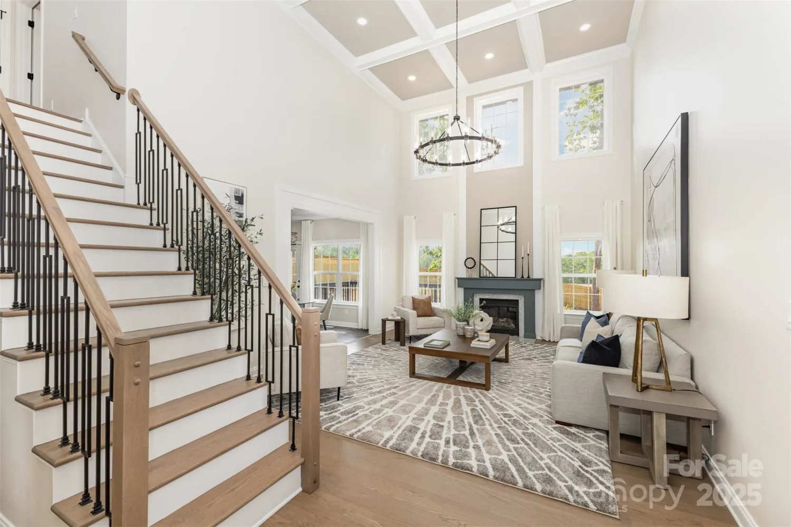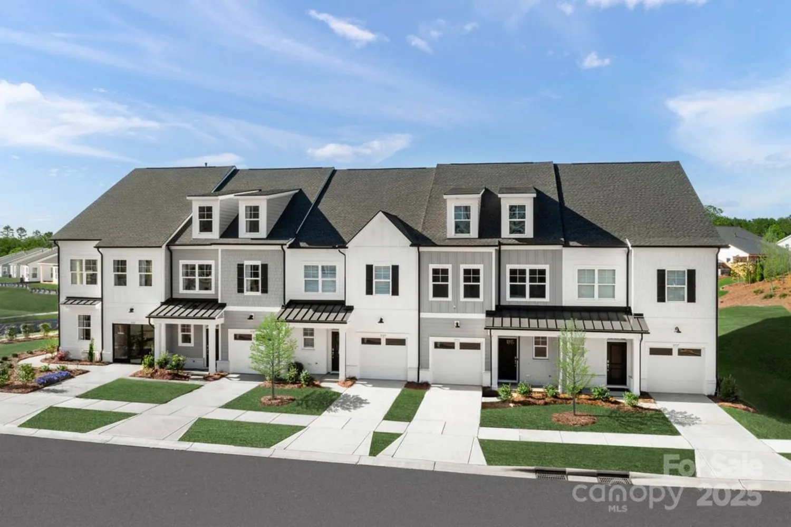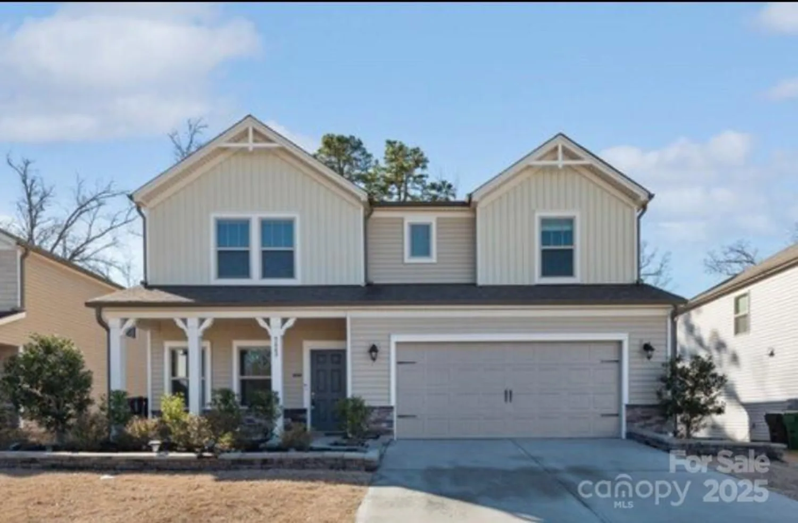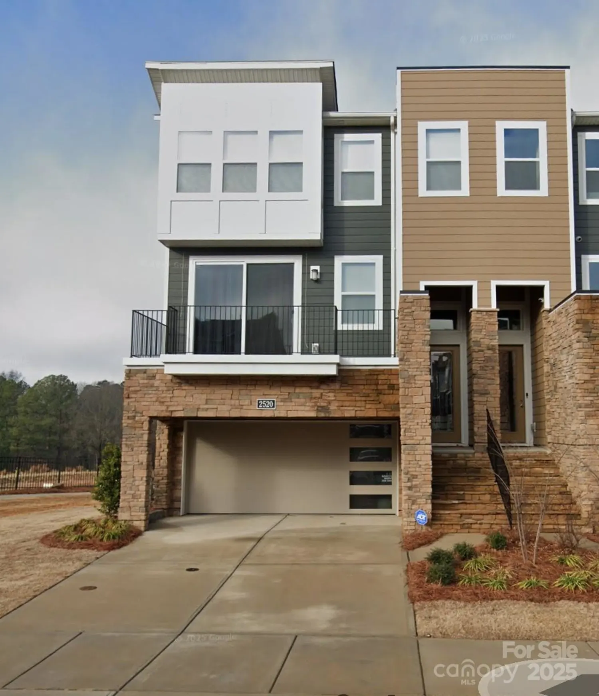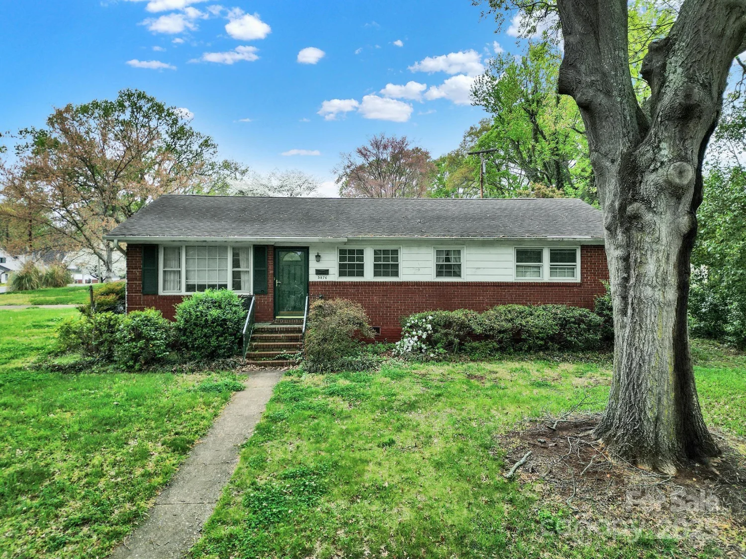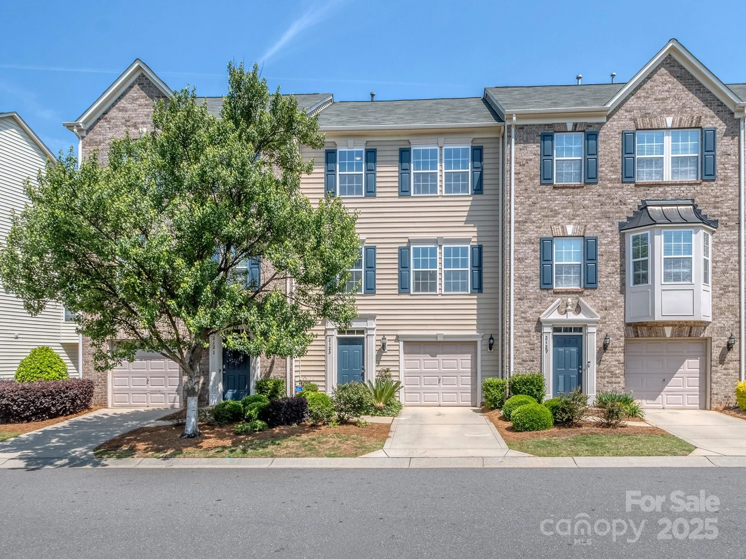984 park slope driveCharlotte, NC 28209
984 park slope driveCharlotte, NC 28209
Description
Fall in love with the perfect blend of style, comfort, and convenience at Hillside West Condos! This beautiful 3-bedroom, 2.5-bath home offers everything you’re looking for — fresh new paint, brand-new flooring on the main level, and cozy, updated carpet upstairs (replaced in 2021). The open-concept floor plan flows effortlessly into a private back terrace, perfect for outdoor entertaining. Move-in ready and full of charm, this is a must-see! Located just minutes from the best of Charlotte — including Dilworth, SouthPark, Park Road Shopping Center, Freedom Park, and South End — you’ll enjoy easy access to shopping, dining, greenways, and entertainment. Plus, with a community pool, this home offers the lock-and-leave lifestyle you’ve been dreaming of.
Property Details for 984 Park Slope Drive
- Subdivision ComplexHillside West
- ExteriorIn-Ground Irrigation
- Num Of Garage Spaces1
- Parking FeaturesDriveway, Attached Garage, Garage Door Opener, Garage Faces Front, Parking Space(s)
- Property AttachedNo
- Waterfront FeaturesNone
LISTING UPDATED:
- StatusActive
- MLS #CAR4248505
- Days on Site6
- HOA Fees$1,050 / month
- MLS TypeResidential
- Year Built1998
- CountryMecklenburg
LISTING UPDATED:
- StatusActive
- MLS #CAR4248505
- Days on Site6
- HOA Fees$1,050 / month
- MLS TypeResidential
- Year Built1998
- CountryMecklenburg
Building Information for 984 Park Slope Drive
- StoriesTwo
- Year Built1998
- Lot Size0.0000 Acres
Payment Calculator
Term
Interest
Home Price
Down Payment
The Payment Calculator is for illustrative purposes only. Read More
Property Information for 984 Park Slope Drive
Summary
Location and General Information
- Coordinates: 35.184543,-80.853915
School Information
- Elementary School: Selwyn
- Middle School: Alexander Graham
- High School: Myers Park
Taxes and HOA Information
- Parcel Number: 149-133-03
- Tax Legal Description: UNIT 42 BLD6 U/F 470
Virtual Tour
Parking
- Open Parking: No
Interior and Exterior Features
Interior Features
- Cooling: Ceiling Fan(s), Central Air
- Heating: Natural Gas
- Appliances: Dishwasher, Microwave, Oven, Refrigerator
- Fireplace Features: Gas Log, Living Room
- Flooring: Carpet, Laminate, Tile, Wood
- Levels/Stories: Two
- Window Features: Insulated Window(s)
- Foundation: Slab
- Total Half Baths: 1
- Bathrooms Total Integer: 3
Exterior Features
- Construction Materials: Brick Full
- Fencing: Back Yard, Privacy, Wood
- Patio And Porch Features: Terrace
- Pool Features: None
- Road Surface Type: Concrete, Paved
- Roof Type: Shingle
- Laundry Features: In Hall
- Pool Private: No
Property
Utilities
- Sewer: Public Sewer
- Water Source: City
Property and Assessments
- Home Warranty: No
Green Features
Lot Information
- Above Grade Finished Area: 1612
- Waterfront Footage: None
Rental
Rent Information
- Land Lease: No
Public Records for 984 Park Slope Drive
Home Facts
- Beds3
- Baths2
- Above Grade Finished1,612 SqFt
- StoriesTwo
- Lot Size0.0000 Acres
- StyleCondominium
- Year Built1998
- APN149-133-03
- CountyMecklenburg






