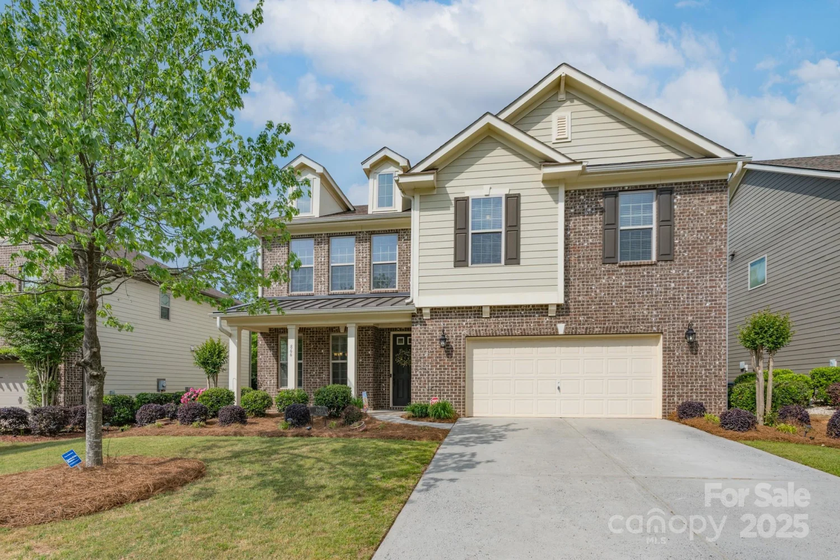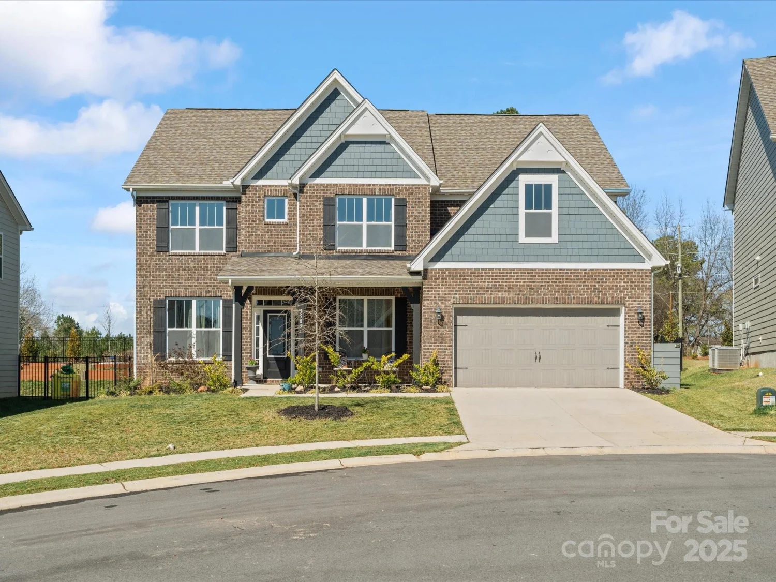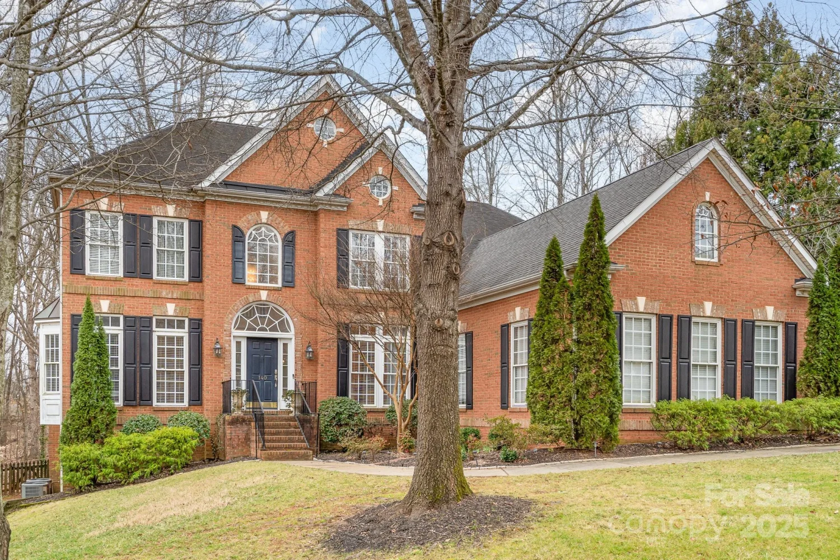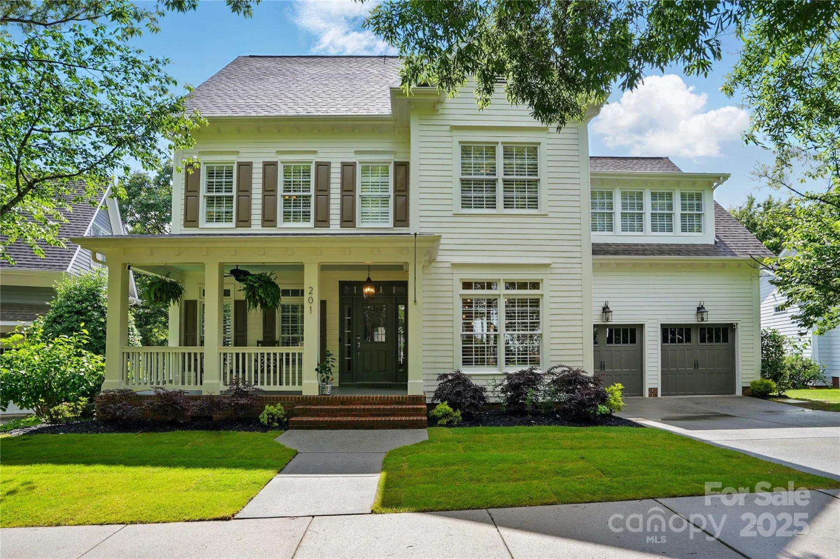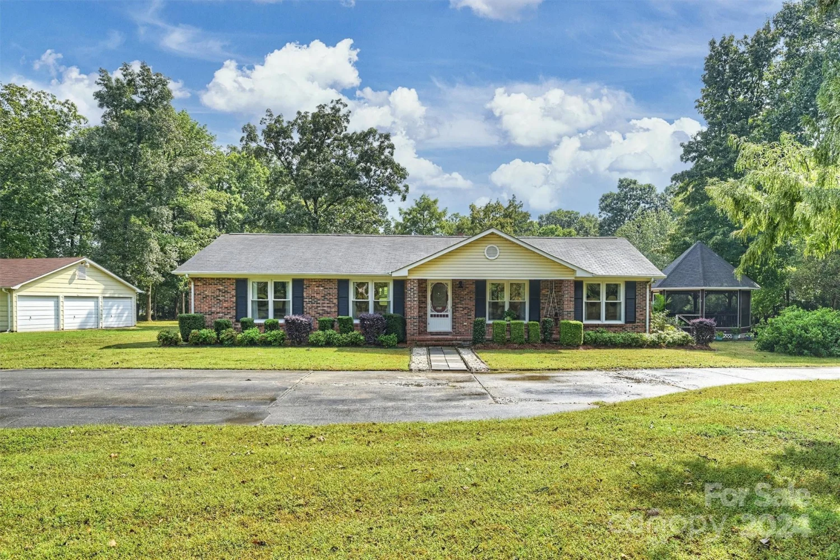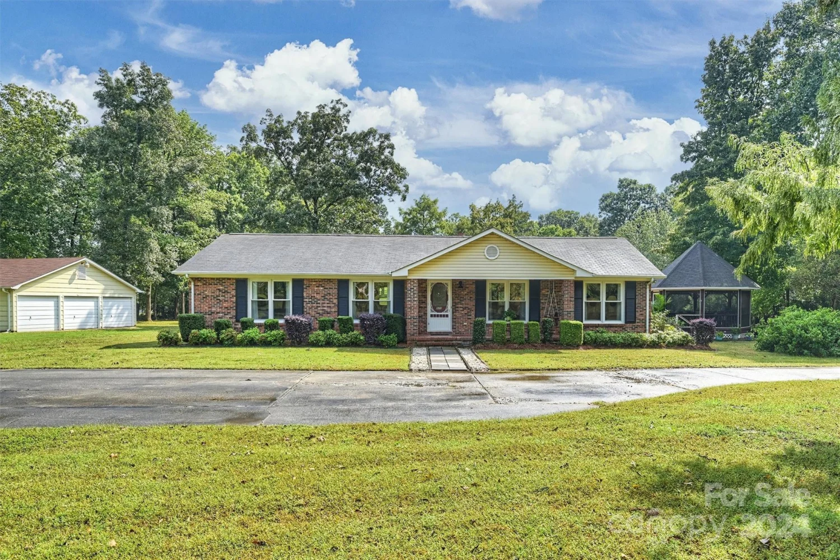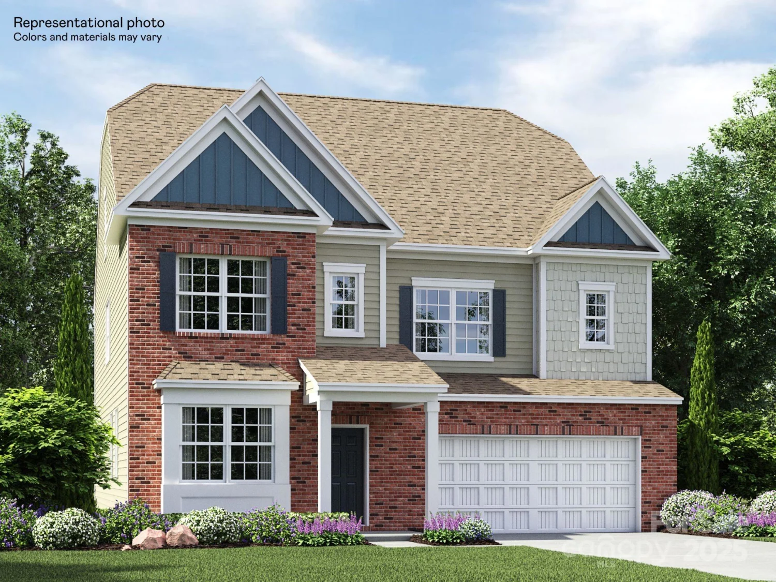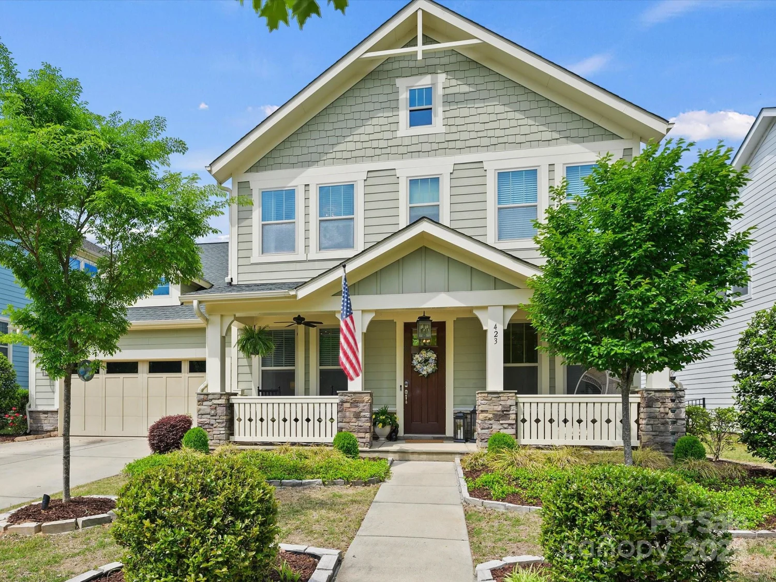5301 meadowcroft wayFort Mill, SC 29708
5301 meadowcroft wayFort Mill, SC 29708
Description
Welcome to this stunning & expansive John Wieland built 6 bed/5 bath home that offers room for everyone! Thoughtfully designed w/ flexibility & function in mind-the finished basement w/kitchenette & full bath offers the perfect set-up for multigenerational living or an entertainer's dream! This warm & inviting home w/ hardwood floors throughout the main level & features a first-floor guest suite. The gourmet kitchen features new GE Profile kitchen appliances, gas cooktop, large center island, & dining area overlooking the beautiful backyard. Four bedrooms upstairs, including the expansive primary suite w/beautiful hardwood floors & walk-in closet. Enjoy outdoor living on the screened porch, deck or patio, w/ plenty of room for entertaining or play. This home truly has it all; space, function, & style; conveniently located near Baxter Village & easy access to I-77. This desirable community has a pool, clubhouse, playground, pond w/ dock & walking trails. This stunning home is "The One!"
Property Details for 5301 Meadowcroft Way
- Subdivision ComplexHabersham
- Num Of Garage Spaces2
- Parking FeaturesAttached Garage, Garage Door Opener, Garage Faces Front, Keypad Entry
- Property AttachedNo
LISTING UPDATED:
- StatusActive
- MLS #CAR4248544
- Days on Site13
- HOA Fees$1,300 / year
- MLS TypeResidential
- Year Built2016
- CountryYork
LISTING UPDATED:
- StatusActive
- MLS #CAR4248544
- Days on Site13
- HOA Fees$1,300 / year
- MLS TypeResidential
- Year Built2016
- CountryYork
Building Information for 5301 Meadowcroft Way
- StoriesTwo
- Year Built2016
- Lot Size0.0000 Acres
Payment Calculator
Term
Interest
Home Price
Down Payment
The Payment Calculator is for illustrative purposes only. Read More
Property Information for 5301 Meadowcroft Way
Summary
Location and General Information
- Community Features: Clubhouse, Outdoor Pool, Playground, Sidewalks, Walking Trails
- Coordinates: 35.0433,-80.967532
School Information
- Elementary School: Springfield
- Middle School: Pleasant Knoll
- High School: Nation Ford
Taxes and HOA Information
- Parcel Number: 653-02-01-061
- Tax Legal Description: LT# 41 / HABERSHAM PHS 3
Virtual Tour
Parking
- Open Parking: No
Interior and Exterior Features
Interior Features
- Cooling: Ceiling Fan(s), Central Air
- Heating: Central, Natural Gas
- Appliances: Dishwasher, Dryer, Gas Cooktop, Microwave, Refrigerator with Ice Maker, Tankless Water Heater, Wall Oven, Washer
- Basement: Partially Finished, Storage Space, Walk-Out Access
- Fireplace Features: Family Room, Gas
- Flooring: Carpet, Tile, Wood
- Levels/Stories: Two
- Foundation: Basement
- Bathrooms Total Integer: 5
Exterior Features
- Construction Materials: Hardboard Siding
- Fencing: Back Yard, Fenced
- Patio And Porch Features: Deck, Front Porch, Rear Porch, Screened
- Pool Features: None
- Road Surface Type: Concrete, Paved
- Security Features: Radon Mitigation System
- Laundry Features: Laundry Room, Upper Level
- Pool Private: No
- Other Structures: Shed(s)
Property
Utilities
- Sewer: Public Sewer
- Water Source: City
Property and Assessments
- Home Warranty: No
Green Features
Lot Information
- Above Grade Finished Area: 3424
- Lot Features: Level
Rental
Rent Information
- Land Lease: No
Public Records for 5301 Meadowcroft Way
Home Facts
- Beds6
- Baths5
- Above Grade Finished3,424 SqFt
- Below Grade Finished1,060 SqFt
- StoriesTwo
- Lot Size0.0000 Acres
- StyleSingle Family Residence
- Year Built2016
- APN653-02-01-061
- CountyYork
- ZoningRMX


