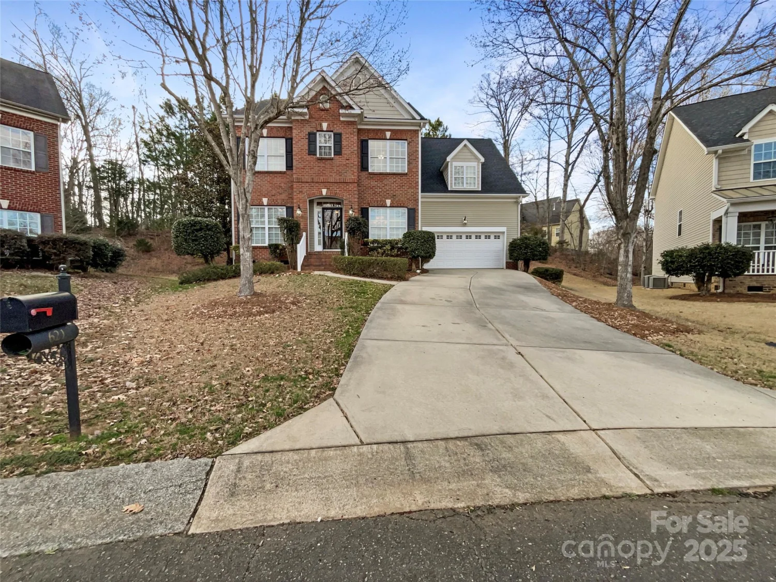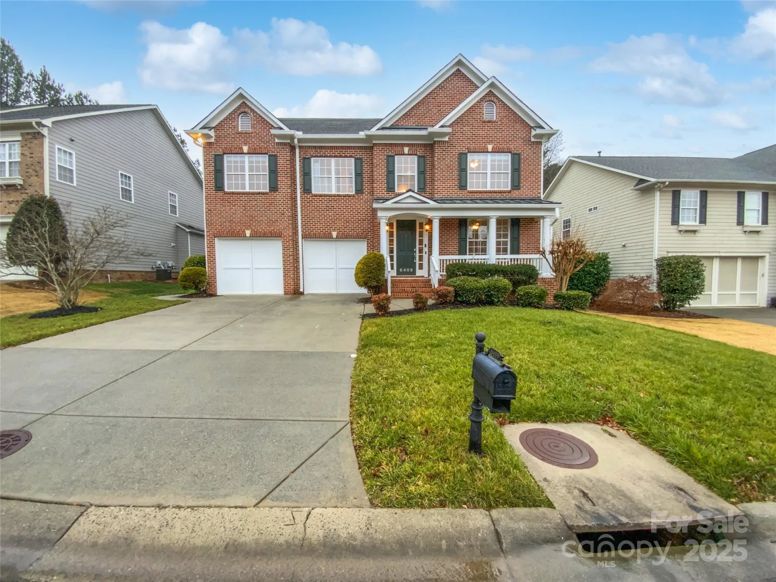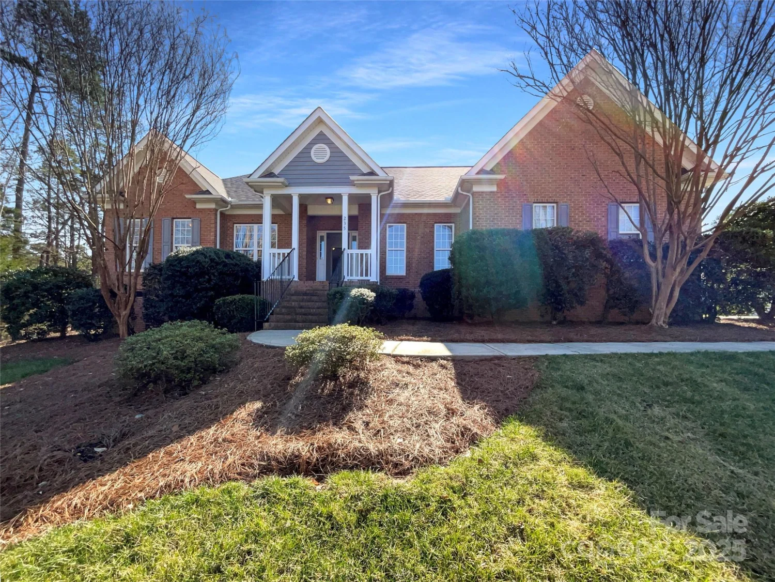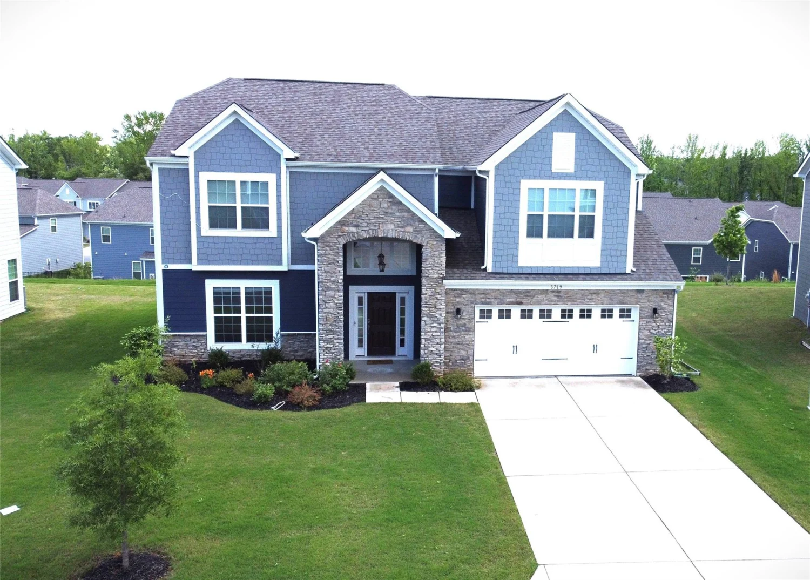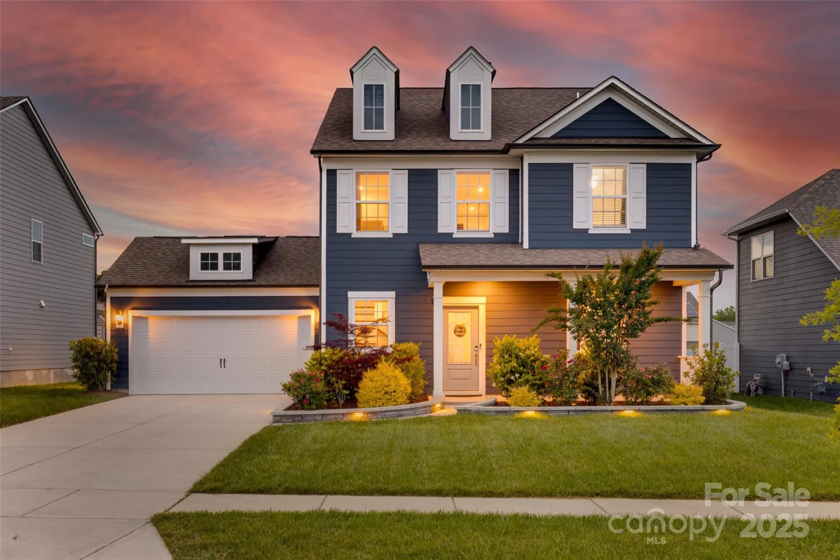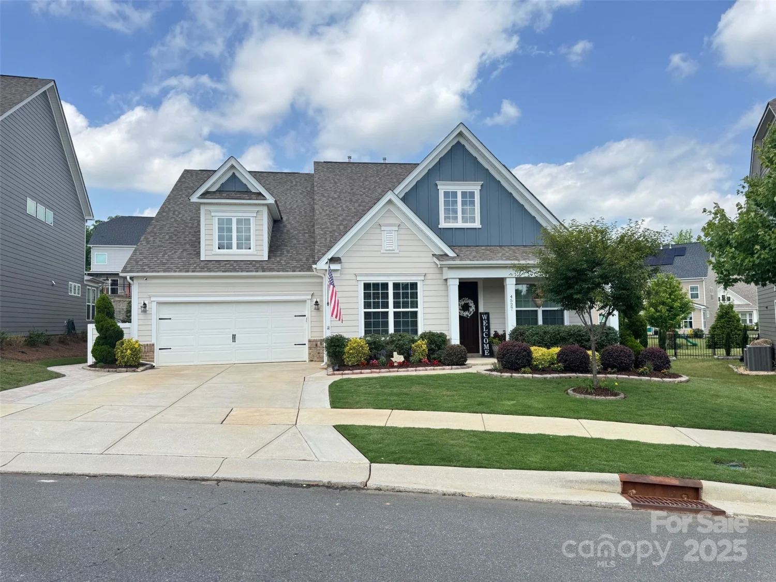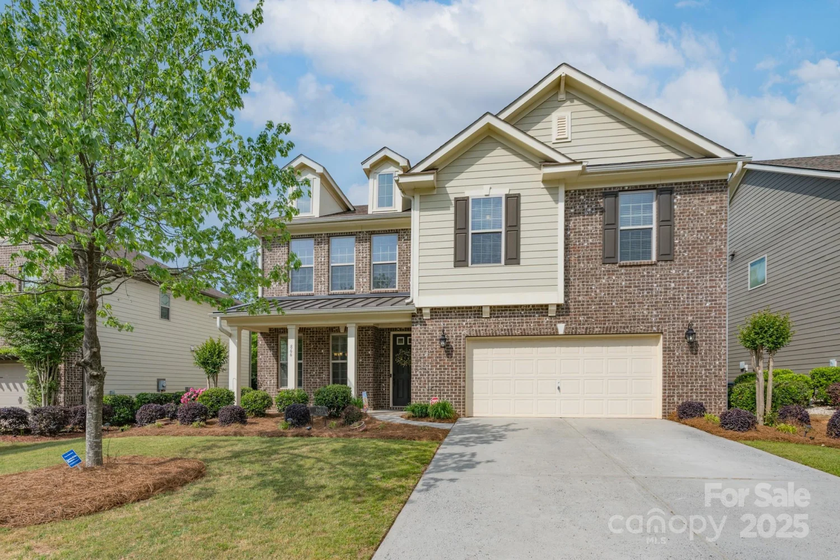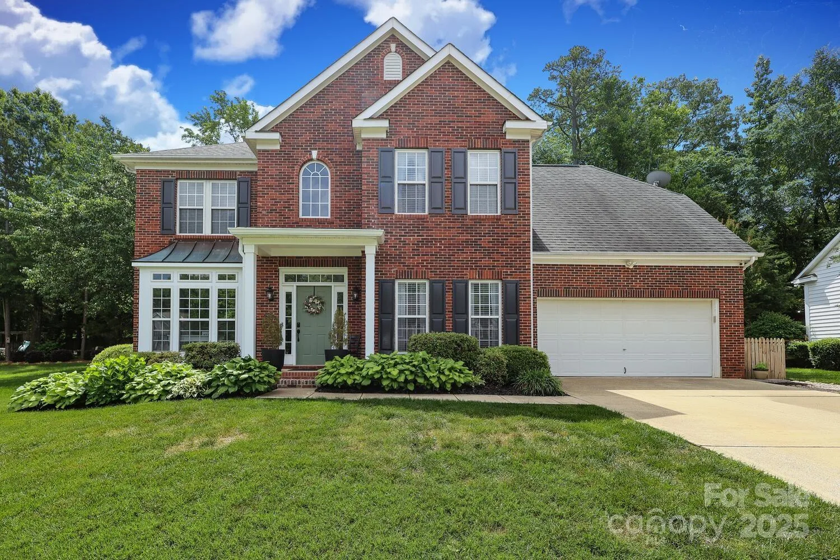140 melbourne driveFort Mill, SC 29708
140 melbourne driveFort Mill, SC 29708
Description
This stunning home with a side-load three-car garage is nestled in a quiet cul-de-sac in a peaceful subdivision with no through traffic. Designed with an open-concept floor plan, the main level features a spacious kitchen with double ovens, a gas cooktop, and custom cabinetry, along with a great room adorned with elegant crown molding. A bright breakfast nook, surrounded by glass, offers serene views of the natural landscape. The grand two-story foyer is flanked by a formal dining room on one side and an office area on the other. The luxurious primary suite has a large shower, a separate soaking tub, double vanities, and custom walk-in closets. Upstairs, you'll find an office space, three additional bedrooms, and a full bath accessible from both a bedroom and the hallway. A spacious bonus room offers versatility as a 4th bedroom, media room, or man cave. Outside, an oversized back deck is perfect for entertaining or unwinding, overlooking a picturesque, park-like backyard.
Property Details for 140 Melbourne Drive
- Subdivision ComplexMelbourne At Bailiwyck
- ExteriorIn-Ground Irrigation
- Num Of Garage Spaces3
- Parking FeaturesDriveway, Attached Garage, Garage Door Opener, Garage Faces Side, On Street
- Property AttachedNo
LISTING UPDATED:
- StatusClosed
- MLS #CAR4227343
- Days on Site15
- HOA Fees$275 / year
- MLS TypeResidential
- Year Built2002
- CountryYork
LISTING UPDATED:
- StatusClosed
- MLS #CAR4227343
- Days on Site15
- HOA Fees$275 / year
- MLS TypeResidential
- Year Built2002
- CountryYork
Building Information for 140 Melbourne Drive
- StoriesTwo
- Year Built2002
- Lot Size0.0000 Acres
Payment Calculator
Term
Interest
Home Price
Down Payment
The Payment Calculator is for illustrative purposes only. Read More
Property Information for 140 Melbourne Drive
Summary
Location and General Information
- Coordinates: 35.072416,-80.954627
School Information
- Elementary School: Springfield
- Middle School: Springfield
- High School: Nation Ford
Taxes and HOA Information
- Parcel Number: 718-02-01-009
- Tax Legal Description: LT# 4 MP1 MELBOURNE/BAILIWYCK 140 MELBOURNE DR
Virtual Tour
Parking
- Open Parking: No
Interior and Exterior Features
Interior Features
- Cooling: Attic Fan, Central Air
- Heating: Central
- Appliances: Disposal, Double Oven, Dryer, Exhaust Fan, Gas Water Heater, Microwave
- Fireplace Features: Family Room, Gas Log
- Flooring: Carpet, Wood
- Interior Features: Attic Stairs Pulldown, Cable Prewire, Kitchen Island, Pantry, Split Bedroom
- Levels/Stories: Two
- Window Features: Insulated Window(s)
- Foundation: Crawl Space
- Total Half Baths: 1
- Bathrooms Total Integer: 3
Exterior Features
- Accessibility Features: Two or More Access Exits
- Construction Materials: Brick Partial, Vinyl
- Patio And Porch Features: Deck, Front Porch, Rear Porch
- Pool Features: None
- Road Surface Type: Concrete, Paved
- Security Features: Carbon Monoxide Detector(s)
- Laundry Features: Laundry Room
- Pool Private: No
Property
Utilities
- Sewer: Public Sewer
- Utilities: Electricity Connected, Natural Gas
- Water Source: City
Property and Assessments
- Home Warranty: No
Green Features
Lot Information
- Above Grade Finished Area: 3817
- Lot Features: Private, Wooded
Rental
Rent Information
- Land Lease: No
Public Records for 140 Melbourne Drive
Home Facts
- Beds4
- Baths2
- Above Grade Finished3,817 SqFt
- StoriesTwo
- Lot Size0.0000 Acres
- StyleSingle Family Residence
- Year Built2002
- APN718-02-01-009
- CountyYork


