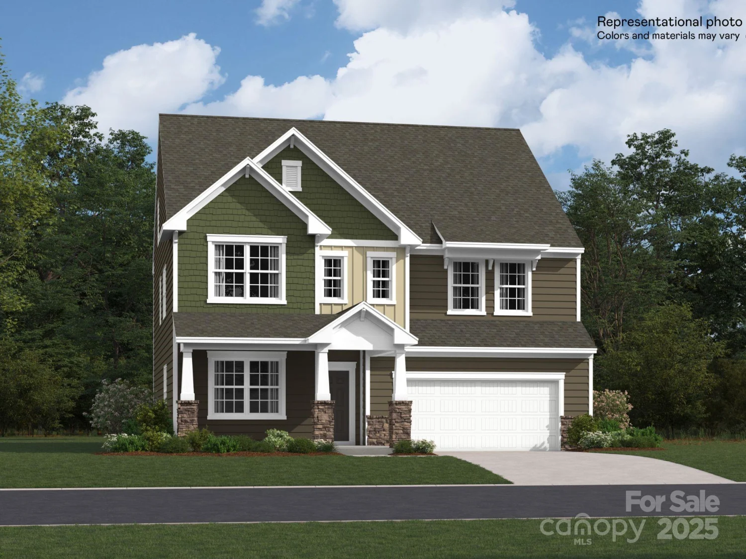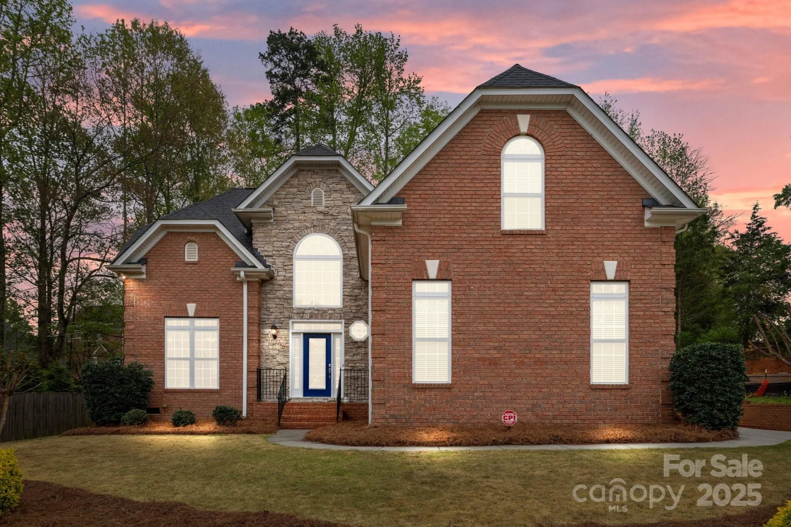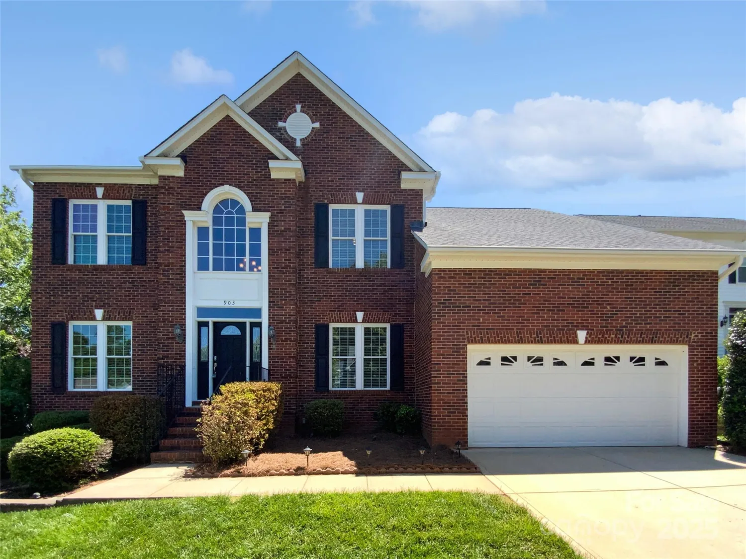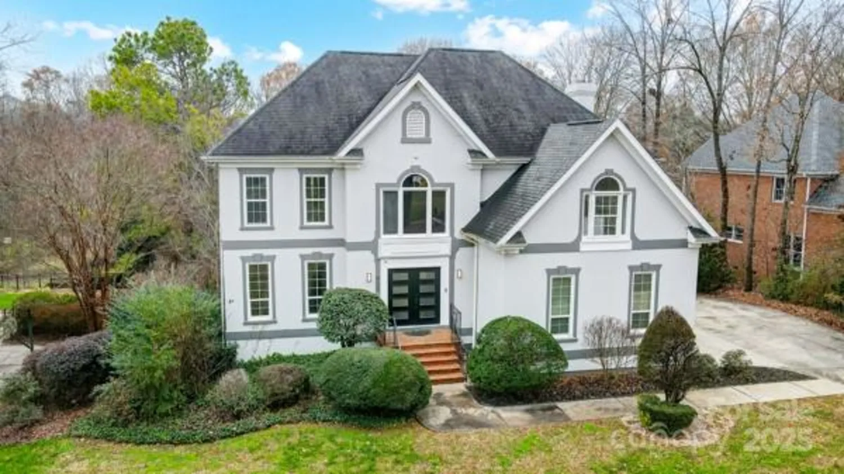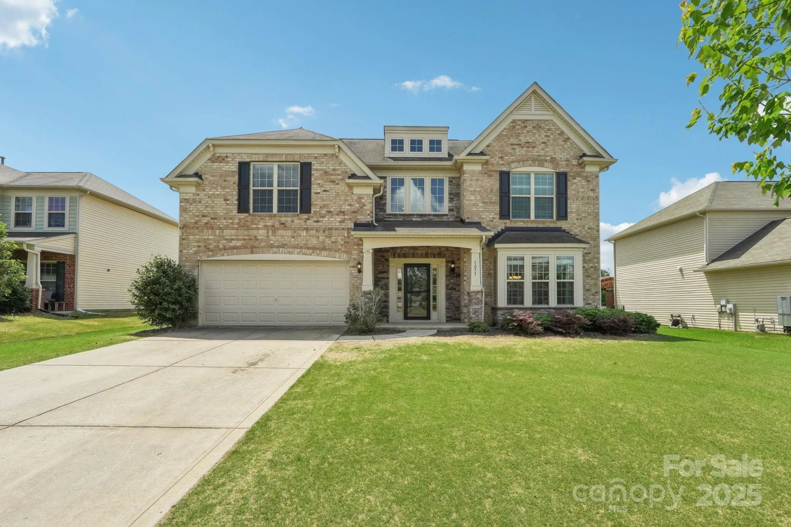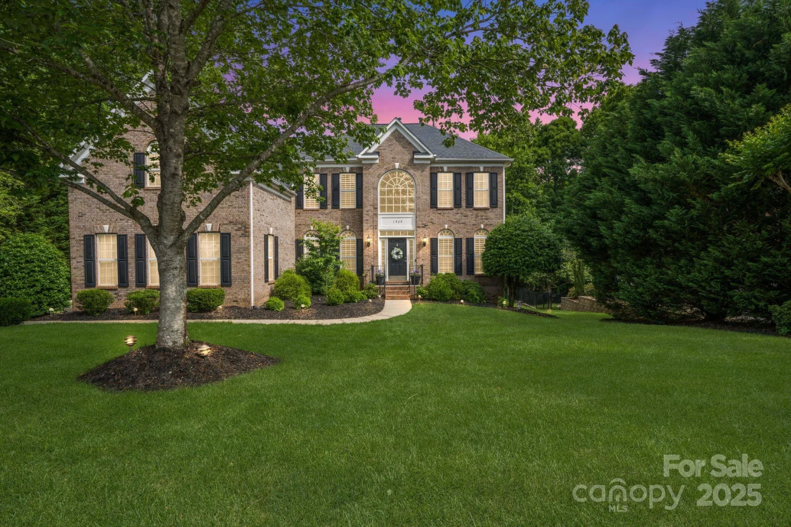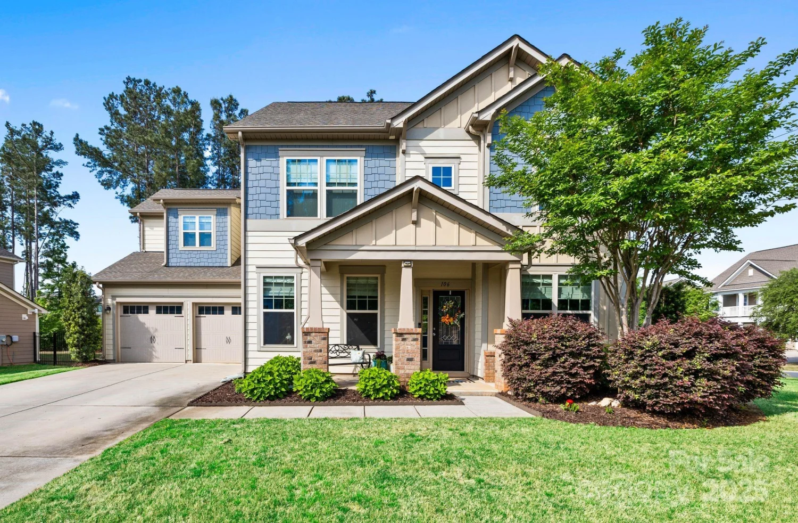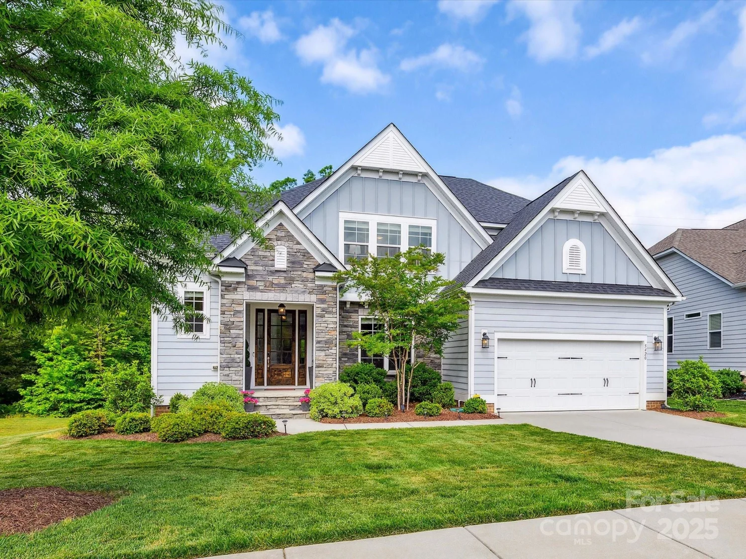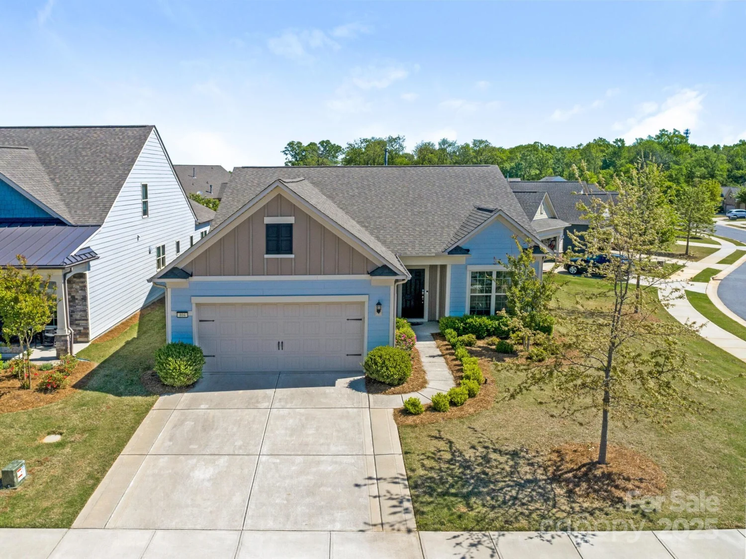866 tyne driveFort Mill, SC 29715
866 tyne driveFort Mill, SC 29715
Description
Step into the charm of 866 Tyne Drive, nestled in the heart of Fort Mill's sought-after Riverchase community. This 5 Bedroom home isn't just a place to live—it's a lifestyle. With its spacious layout and modern finishes, every corner invites comfort and exudes elegance. The open-concept design seamlessly connects living spaces, making it perfect for both entertaining and everyday living. Natural light floods through large windows, highlighting the home's impeccable details. Outside, the meticulously landscaped yard offers a serene escape, ideal for morning coffees or evening gatherings. Located just minutes from top-rated schools, shopping, and dining, this residence combines convenience with luxury. Don't miss out on making 866 Tyne Drive your new address—homes like this don't stay on the market for long!
Property Details for 866 Tyne Drive
- Subdivision ComplexThe Preserve At Riverchase
- Architectural StyleTransitional
- ExteriorIn-Ground Irrigation
- Num Of Garage Spaces2
- Parking FeaturesDriveway, Attached Garage, Garage Door Opener, Garage Faces Front
- Property AttachedNo
LISTING UPDATED:
- StatusActive
- MLS #CAR4248986
- Days on Site11
- HOA Fees$220 / month
- MLS TypeResidential
- Year Built2014
- CountryYork
LISTING UPDATED:
- StatusActive
- MLS #CAR4248986
- Days on Site11
- HOA Fees$220 / month
- MLS TypeResidential
- Year Built2014
- CountryYork
Building Information for 866 Tyne Drive
- StoriesTwo
- Year Built2014
- Lot Size0.0000 Acres
Payment Calculator
Term
Interest
Home Price
Down Payment
The Payment Calculator is for illustrative purposes only. Read More
Property Information for 866 Tyne Drive
Summary
Location and General Information
- Community Features: Clubhouse, Outdoor Pool, Playground, Recreation Area, Sidewalks, Street Lights, Walking Trails
- Coordinates: 34.952952,-80.890555
School Information
- Elementary School: Dobys Bridge
- Middle School: Banks Trail
- High School: Catawba Ridge
Taxes and HOA Information
- Parcel Number: 020-27-01-057
- Tax Legal Description: LT 76 PH 1 PRESERVE RIVER CHASE
Virtual Tour
Parking
- Open Parking: No
Interior and Exterior Features
Interior Features
- Cooling: Central Air
- Heating: Forced Air
- Appliances: Dishwasher, Disposal, Double Oven, Electric Cooktop, Electric Water Heater, Gas Water Heater, Microwave, Oven, Self Cleaning Oven
- Fireplace Features: Family Room, Fire Pit, Outside
- Flooring: Carpet, Tile, Wood
- Interior Features: Attic Stairs Pulldown, Breakfast Bar, Built-in Features, Cable Prewire, Drop Zone, Entrance Foyer, Garden Tub, Kitchen Island, Open Floorplan, Pantry, Walk-In Pantry
- Levels/Stories: Two
- Window Features: Insulated Window(s), Window Treatments
- Foundation: Slab
- Bathrooms Total Integer: 4
Exterior Features
- Construction Materials: Brick Full
- Fencing: Back Yard, Fenced
- Patio And Porch Features: Covered, Front Porch, Patio, Rear Porch
- Pool Features: None
- Road Surface Type: Concrete, Paved
- Roof Type: Shingle
- Security Features: Carbon Monoxide Detector(s), Smoke Detector(s)
- Laundry Features: Electric Dryer Hookup, Laundry Room, Upper Level
- Pool Private: No
Property
Utilities
- Sewer: County Sewer
- Utilities: Cable Available
- Water Source: County Water
Property and Assessments
- Home Warranty: No
Green Features
Lot Information
- Above Grade Finished Area: 4114
- Lot Features: Level
Rental
Rent Information
- Land Lease: No
Public Records for 866 Tyne Drive
Home Facts
- Beds5
- Baths4
- Above Grade Finished4,114 SqFt
- StoriesTwo
- Lot Size0.0000 Acres
- StyleSingle Family Residence
- Year Built2014
- APN020-27-01-057
- CountyYork


