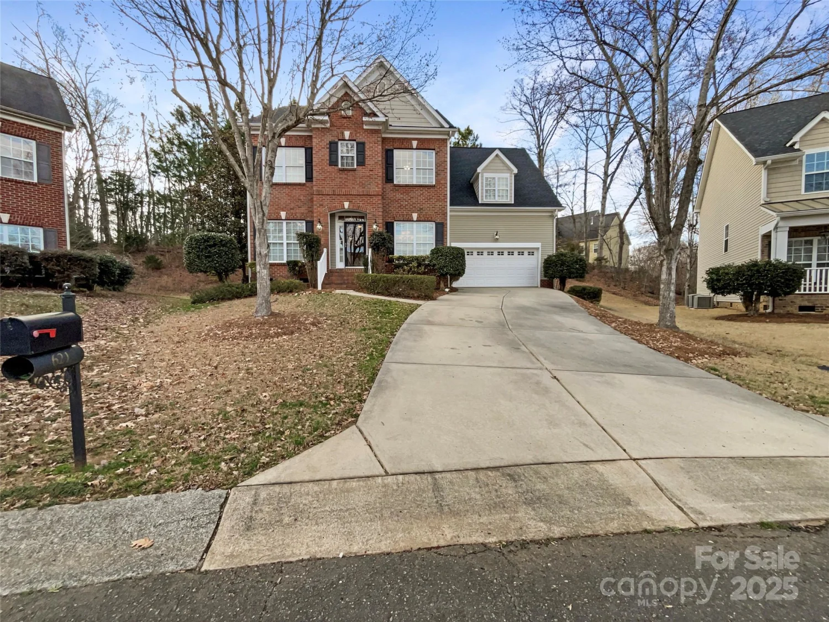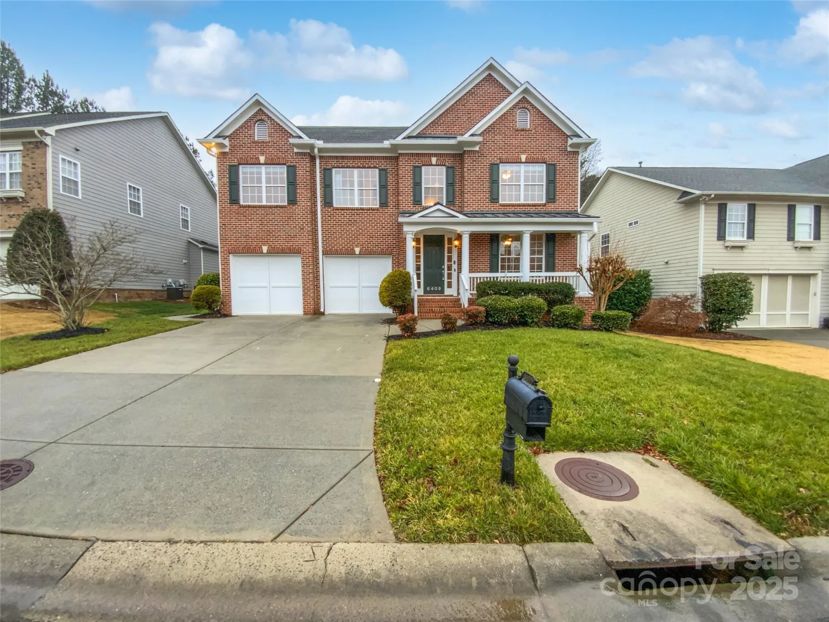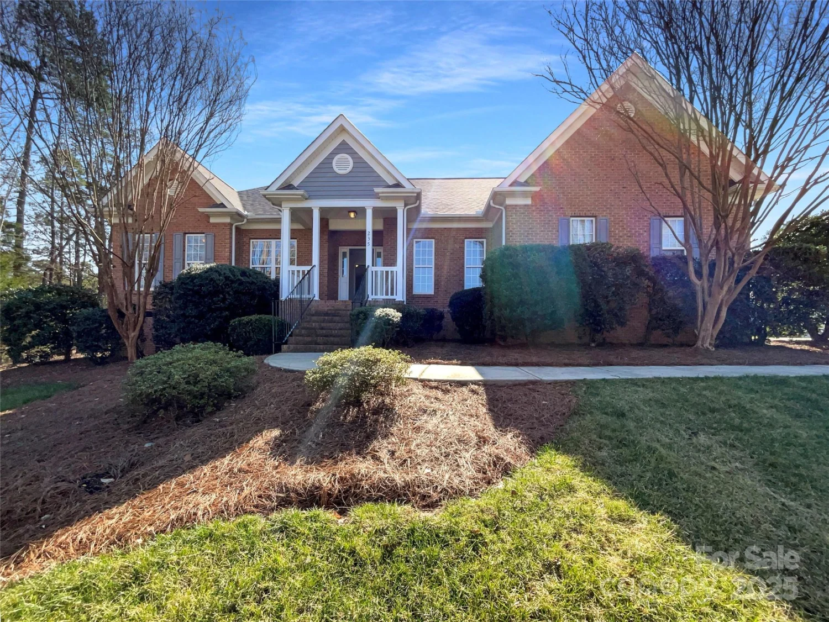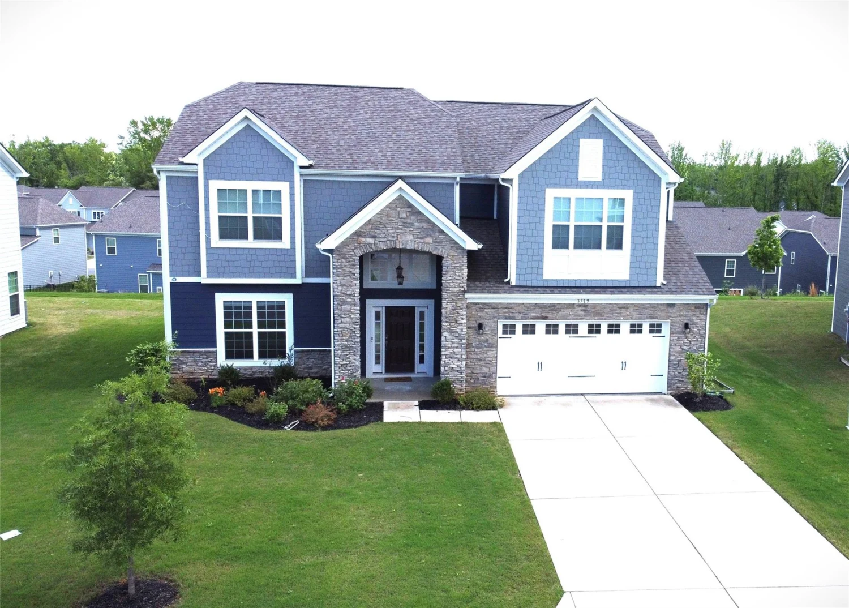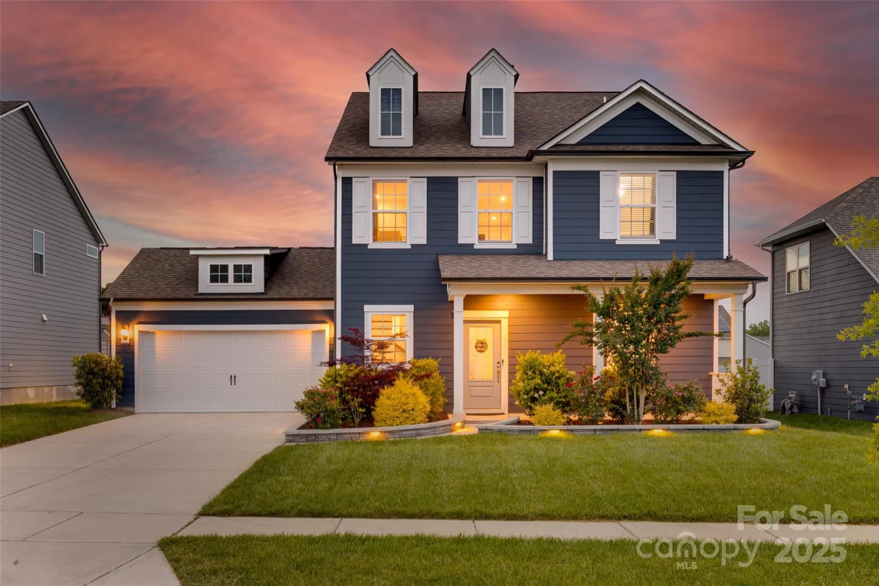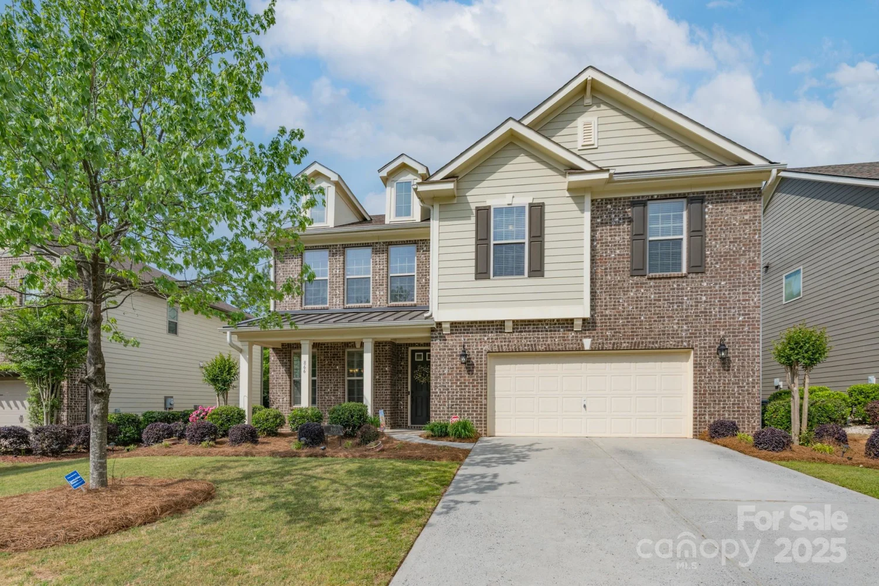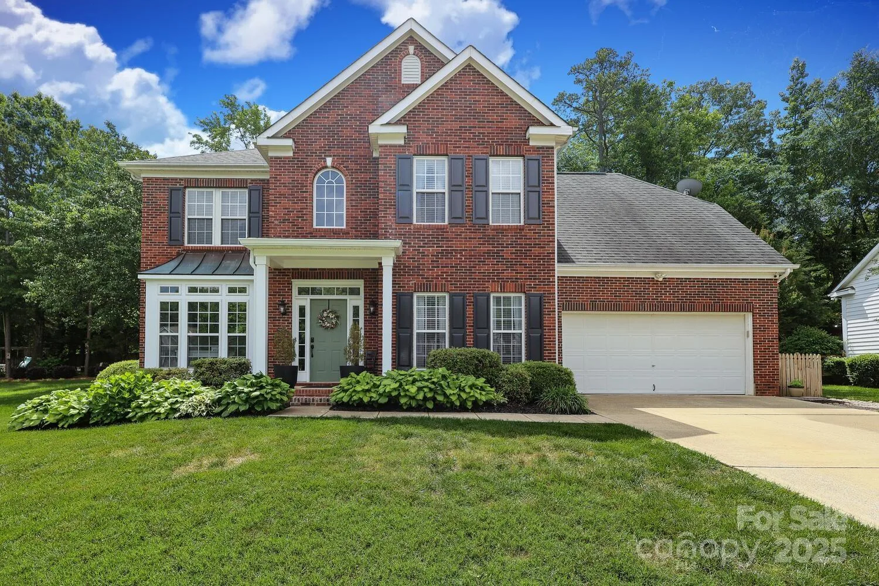4527 waylon avenueFort Mill, SC 29715
4527 waylon avenueFort Mill, SC 29715
Description
Welcome to this stunning home in the desirable community of Massey. Designed for elegance, and everyday living, this beautiful 4-bedroom home offers a thoughtfully designed floor plan perfect for modern lifestyle. The spacious primary suite on the main level features a luxurious walk-in shower. Two additional bedrooms on the main and private office level provide ideal accommodations for all. Upstairs, you'll find a private guest suite and a flexible bonus room. The heart of the home is the gourmet kitchen, quartz countertops, gas cook-top, and an oversized island that flows into the open-concept dining and living areas. Wide-plank flooring throughout the main floor. Step outside to the outdoor retreat, complete with a professionally designed hardscaping, fireplace, and trees creating a secluded setting. A covered patio added to enhance your lifestyle. Massey offers resort-style amenities including a pool with lazy river and water slide, a clubhouse, fitness center, and playgrounds.
Property Details for 4527 Waylon Avenue
- Subdivision ComplexMassey
- Architectural StyleTransitional
- ExteriorFire Pit
- Num Of Garage Spaces2
- Parking FeaturesDriveway, Attached Garage, Garage Door Opener, Garage Faces Front
- Property AttachedNo
LISTING UPDATED:
- StatusComing Soon
- MLS #CAR4259245
- Days on Site0
- HOA Fees$1,100 / year
- MLS TypeResidential
- Year Built2019
- CountryYork
LISTING UPDATED:
- StatusComing Soon
- MLS #CAR4259245
- Days on Site0
- HOA Fees$1,100 / year
- MLS TypeResidential
- Year Built2019
- CountryYork
Building Information for 4527 Waylon Avenue
- StoriesOne and One Half
- Year Built2019
- Lot Size0.0000 Acres
Payment Calculator
Term
Interest
Home Price
Down Payment
The Payment Calculator is for illustrative purposes only. Read More
Property Information for 4527 Waylon Avenue
Summary
Location and General Information
- Community Features: Clubhouse, Fitness Center, Outdoor Pool, Playground, Sidewalks, Street Lights, Walking Trails
- Coordinates: 34.974208,-80.915214
School Information
- Elementary School: Dobys Bridge
- Middle School: Forest Creek
- High School: Catawba Ridge
Taxes and HOA Information
- Parcel Number: 020-24-02-065
- Tax Legal Description: LOT 165 MASSEY PHS 4 MAP 1A
Virtual Tour
Parking
- Open Parking: No
Interior and Exterior Features
Interior Features
- Cooling: Ceiling Fan(s), Central Air
- Heating: Central
- Appliances: Dishwasher, Disposal, Exhaust Fan, Gas Cooktop, Ice Maker, Microwave, Self Cleaning Oven, Tankless Water Heater, Wall Oven
- Flooring: Carpet, Hardwood, Tile
- Interior Features: Attic Stairs Pulldown, Cable Prewire, Kitchen Island, Open Floorplan, Pantry, Walk-In Closet(s)
- Levels/Stories: One and One Half
- Foundation: Slab
- Total Half Baths: 1
- Bathrooms Total Integer: 5
Exterior Features
- Construction Materials: Hardboard Siding
- Fencing: Back Yard, Fenced
- Patio And Porch Features: Covered, Front Porch, Patio, Rear Porch
- Pool Features: None
- Road Surface Type: Concrete, Paved
- Roof Type: Shingle
- Laundry Features: Inside, Laundry Room, Lower Level
- Pool Private: No
Property
Utilities
- Sewer: Public Sewer
- Utilities: Cable Connected, Underground Utilities
- Water Source: City
Property and Assessments
- Home Warranty: No
Green Features
Lot Information
- Above Grade Finished Area: 3133
- Lot Features: Level, Private
Rental
Rent Information
- Land Lease: No
Public Records for 4527 Waylon Avenue
Home Facts
- Beds4
- Baths4
- Above Grade Finished3,133 SqFt
- StoriesOne and One Half
- Lot Size0.0000 Acres
- StyleSingle Family Residence
- Year Built2019
- APN020-24-02-065
- CountyYork


