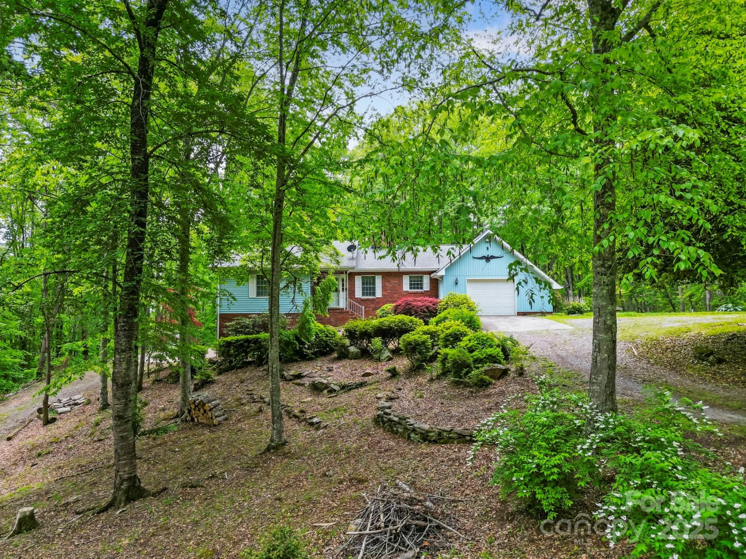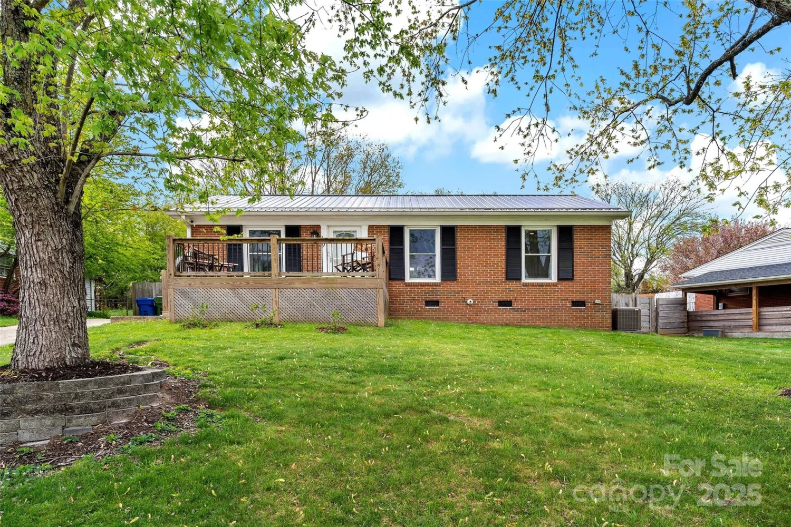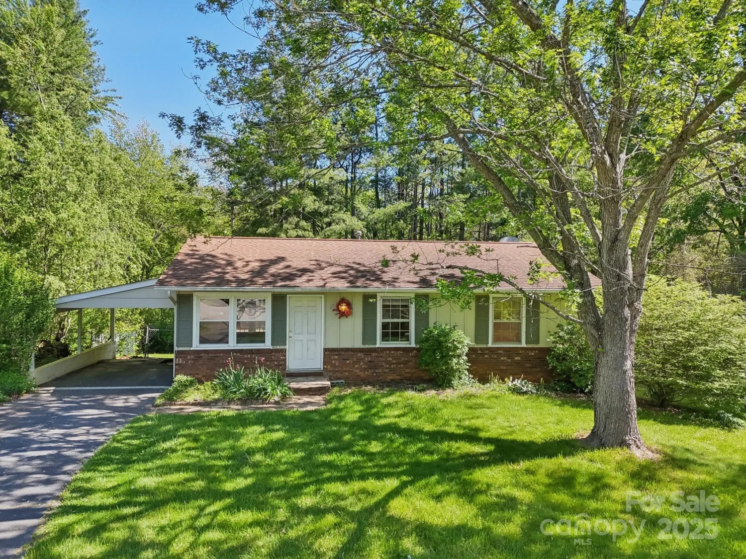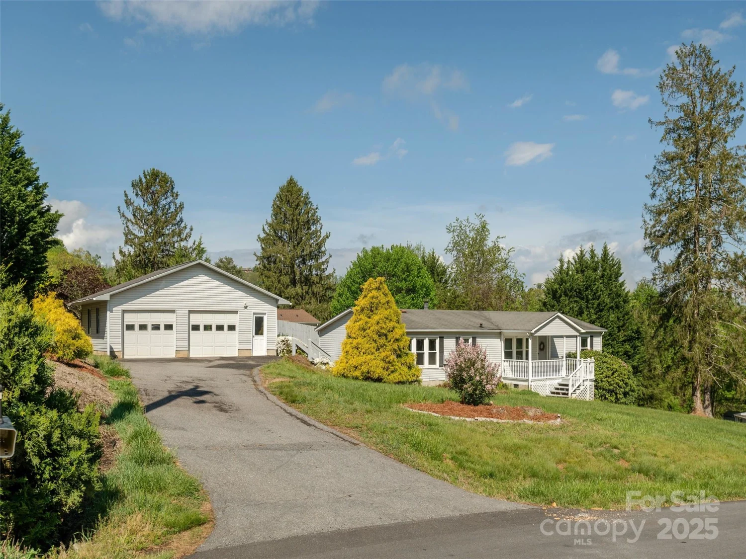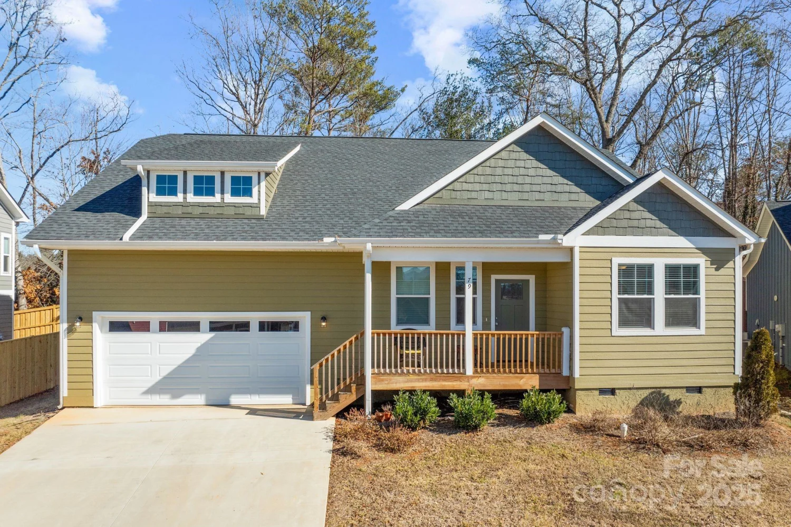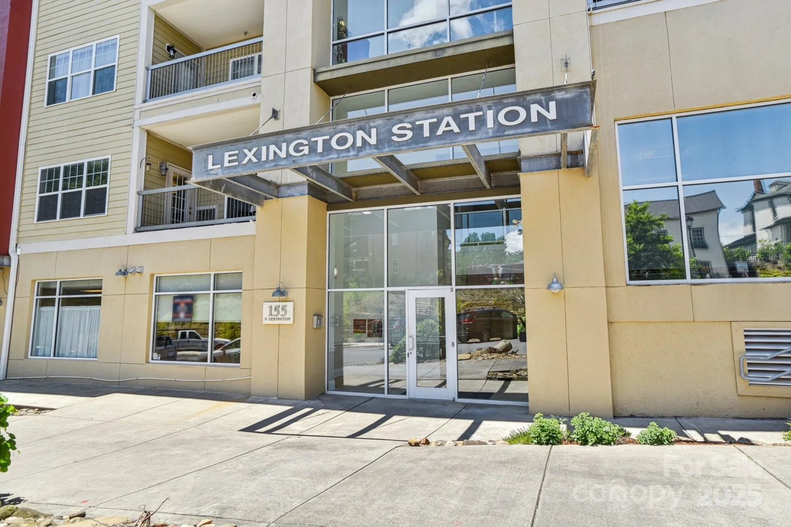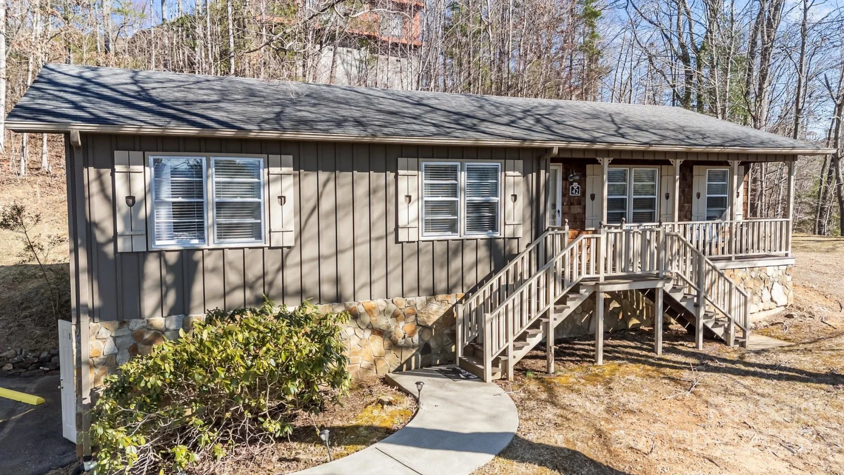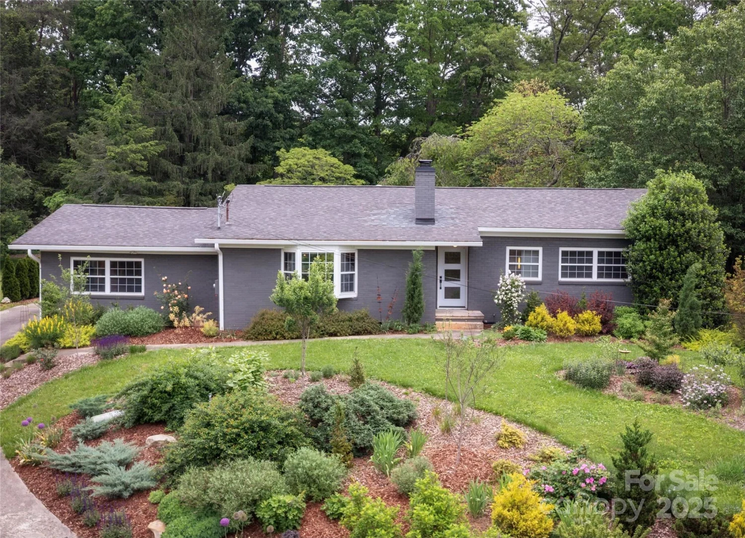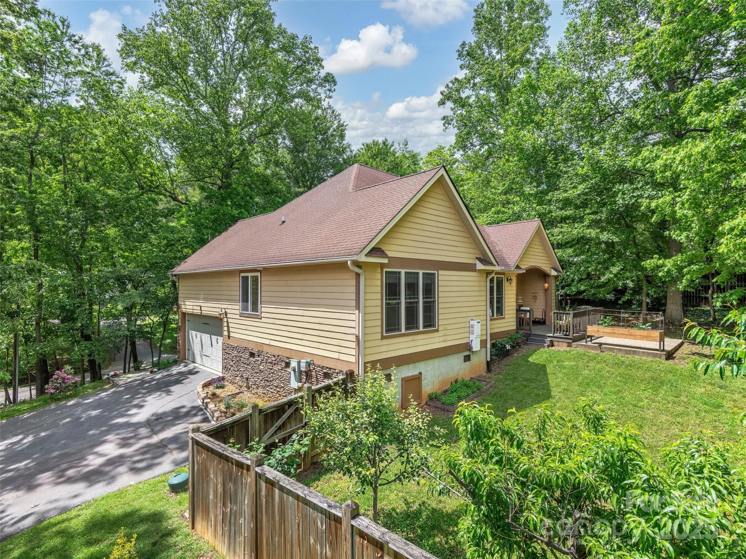50 trinity chapel roadAsheville, NC 28805
50 trinity chapel roadAsheville, NC 28805
Description
Beautiful 3-bedroom, 3-bath elevated ranch in the highly desirable Haw Creek community. Set on a great lot with a charming park-like setting, this home offers an airy open floor plan with abundant natural light, soaring ceilings in the living and dining area, and a fresh, modern appeal. The kitchen features stainless steel appliances and trendy open shelving. The spacious primary bedroom includes an en suite bath. The finished basement adds flexibility with tiled flooring, a large family/rec room, and a full bath—perfect for guests, hobbies, or a home office. Step outside to a large screened-in back deck overlooking a private, wooded backyard. You’ll also appreciate the roomy front yard, covered front porch, basement garage/workshop, and large paved driveway. Conveniently located just a quick stroll to Penny Cup Coffee, Creekside Taphouse & Haw Creek Park—and only 10 minutes to vibrant Downtown Asheville. Move In Ready! Hurry, this won't last long!
Property Details for 50 Trinity Chapel Road
- Subdivision ComplexNone
- Architectural StyleRanch
- Num Of Garage Spaces1
- Parking FeaturesBasement, Driveway, Attached Garage
- Property AttachedNo
- Waterfront FeaturesNone
LISTING UPDATED:
- StatusActive
- MLS #CAR4248550
- Days on Site32
- MLS TypeResidential
- Year Built1990
- CountryBuncombe
LISTING UPDATED:
- StatusActive
- MLS #CAR4248550
- Days on Site32
- MLS TypeResidential
- Year Built1990
- CountryBuncombe
Building Information for 50 Trinity Chapel Road
- StoriesOne
- Year Built1990
- Lot Size0.0000 Acres
Payment Calculator
Term
Interest
Home Price
Down Payment
The Payment Calculator is for illustrative purposes only. Read More
Property Information for 50 Trinity Chapel Road
Summary
Location and General Information
- Community Features: None
- Directions: GPS will get you here. LOOK FOR SIGN!
- Coordinates: 35.596304,-82.508022
School Information
- Elementary School: Haw Creek
- Middle School: AC Reynolds
- High School: AC Reynolds
Taxes and HOA Information
- Parcel Number: 9659-70-3369-00000
- Tax Legal Description: DEED DATE:05/02/2016 DEED:5421-0217 SUBDIV:EAST ASHEVILLE LOT:22 23 & PT LOT 24 PLAT:0001-0074
Virtual Tour
Parking
- Open Parking: Yes
Interior and Exterior Features
Interior Features
- Cooling: Ceiling Fan(s), Central Air
- Heating: Forced Air, Natural Gas
- Appliances: Dishwasher, Electric Oven, Electric Range, Gas Water Heater, Refrigerator, Washer/Dryer
- Basement: Exterior Entry, Interior Entry
- Flooring: Tile, Wood, Other - See Remarks
- Interior Features: Open Floorplan, Pantry, Walk-In Closet(s)
- Levels/Stories: One
- Foundation: Basement
- Bathrooms Total Integer: 3
Exterior Features
- Construction Materials: Hardboard Siding
- Horse Amenities: None
- Patio And Porch Features: Covered, Deck, Front Porch, Screened
- Pool Features: None
- Road Surface Type: Asphalt, Paved
- Roof Type: Shingle
- Laundry Features: Laundry Room, Main Level
- Pool Private: No
Property
Utilities
- Sewer: Public Sewer
- Utilities: Natural Gas
- Water Source: City
Property and Assessments
- Home Warranty: No
Green Features
Lot Information
- Above Grade Finished Area: 1112
- Waterfront Footage: None
Rental
Rent Information
- Land Lease: No
Public Records for 50 Trinity Chapel Road
Home Facts
- Beds3
- Baths3
- Above Grade Finished1,112 SqFt
- Below Grade Finished661 SqFt
- StoriesOne
- Lot Size0.0000 Acres
- StyleSingle Family Residence
- Year Built1990
- APN9659-70-3369-00000
- CountyBuncombe
- ZoningRS4


