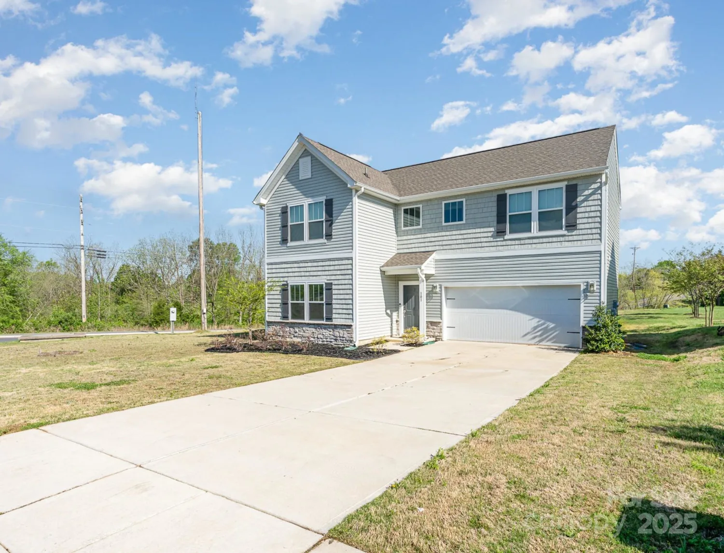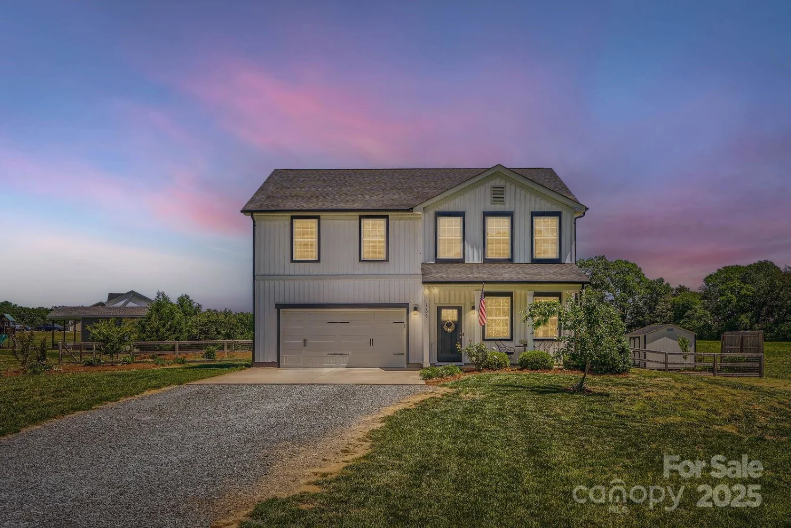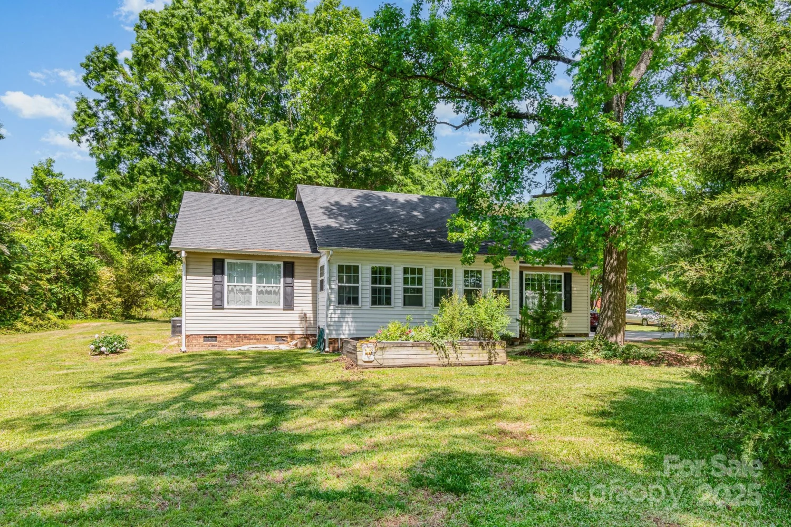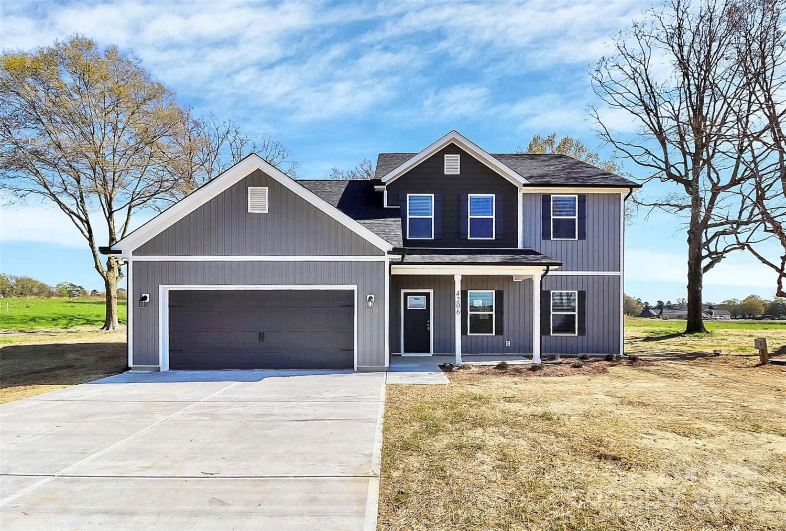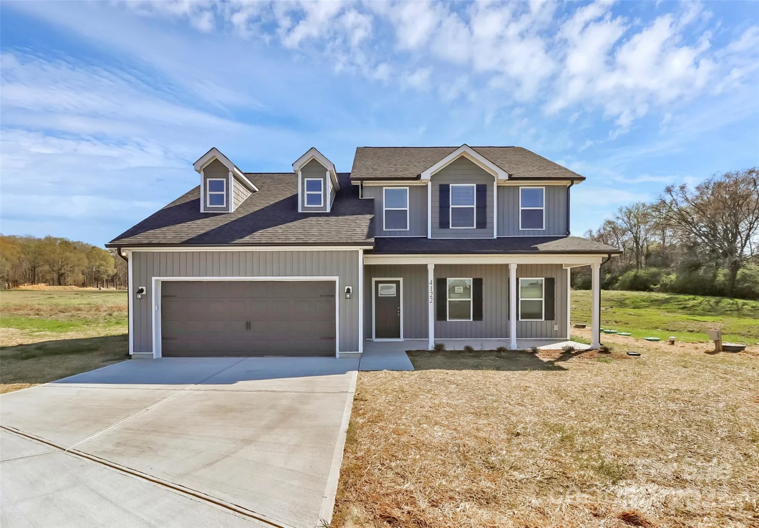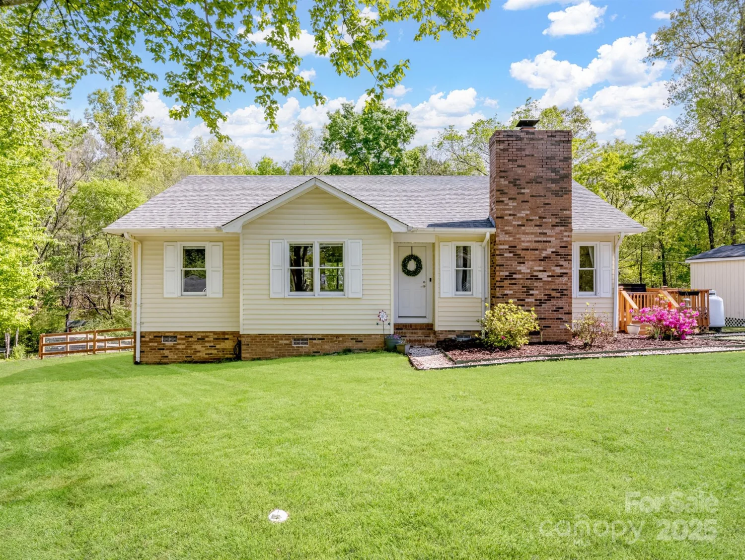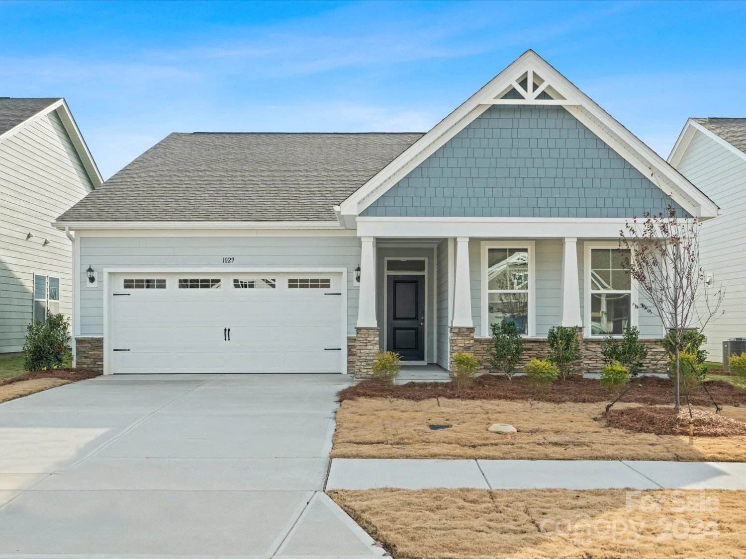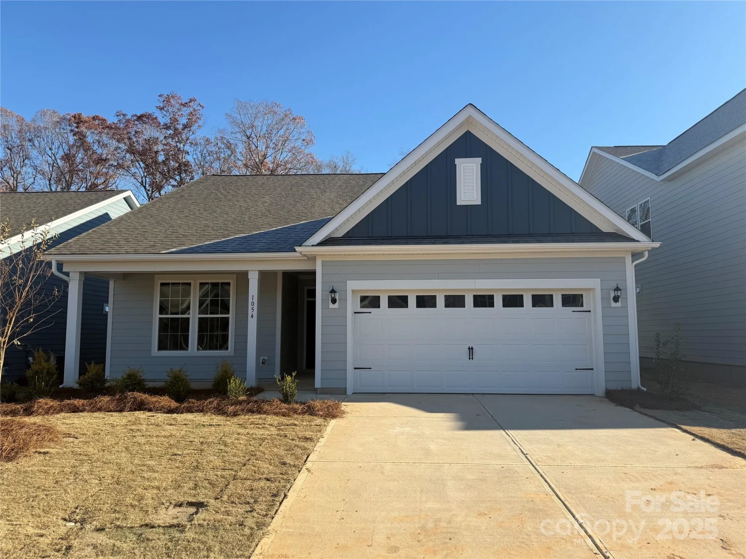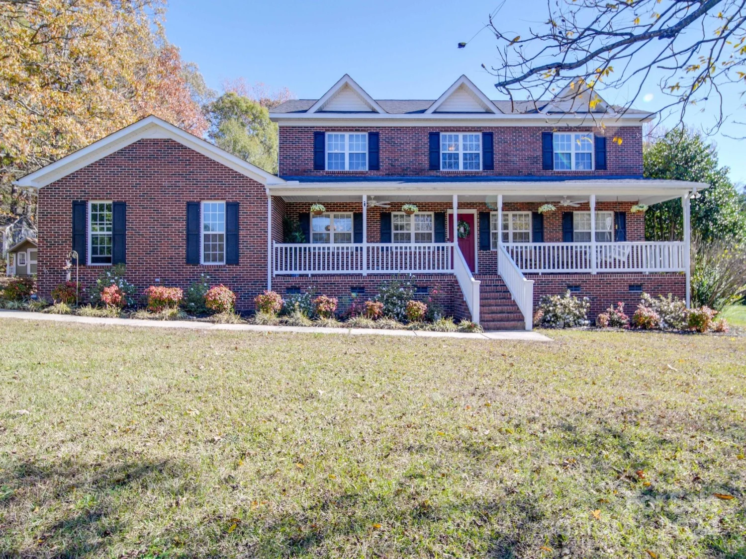207 aspire circle 46Wingate, NC 28174
207 aspire circle 46Wingate, NC 28174
Description
Better than NEW! Tons of upgrades in this 3 BR / 2.5 BA home that is MOVE-IN READY! Upgrades include front office/den, upgraded trim level throughout, granite and farm-style sink in the kitchen along with 30" cabinets with gold hardware accents and all appliances included! Vinyl flooring throughout the main areas, fresh paint and tons of natural lighting! Drop zone off the 2-car garage and a utility sink upgrade as well! Spacious primary bedroom w/ensuite bath features dual vanities, upgraded tile and oversized shower w/semi-frameless shower door. Two additional bedrooms upstairs and a loft area to enjoy. Covered back porch perfect for relaxing or entertaining in this HUGE, private lot with nature views. MUST-SEE!
Property Details for 207 Aspire Circle 46
- Subdivision ComplexThe Glenns
- Num Of Garage Spaces2
- Parking FeaturesDriveway, Attached Garage
- Property AttachedNo
LISTING UPDATED:
- StatusActive
- MLS #CAR4248566
- Days on Site0
- HOA Fees$275 / month
- MLS TypeResidential
- Year Built2024
- CountryUnion
LISTING UPDATED:
- StatusActive
- MLS #CAR4248566
- Days on Site0
- HOA Fees$275 / month
- MLS TypeResidential
- Year Built2024
- CountryUnion
Building Information for 207 Aspire Circle 46
- StoriesTwo
- Year Built2024
- Lot Size0.0000 Acres
Payment Calculator
Term
Interest
Home Price
Down Payment
The Payment Calculator is for illustrative purposes only. Read More
Property Information for 207 Aspire Circle 46
Summary
Location and General Information
- Coordinates: 34.999476,-80.420314
School Information
- Elementary School: Wingate
- Middle School: East Union
- High School: Forest Hills
Taxes and HOA Information
- Parcel Number: 02-239-349
- Tax Legal Description: #46 THE GLENNS PH2 OPCR587-590
Virtual Tour
Parking
- Open Parking: No
Interior and Exterior Features
Interior Features
- Cooling: Central Air
- Heating: Electric, Heat Pump
- Appliances: Refrigerator, Washer/Dryer
- Flooring: Carpet, Vinyl
- Levels/Stories: Two
- Foundation: Slab
- Total Half Baths: 1
- Bathrooms Total Integer: 3
Exterior Features
- Construction Materials: Vinyl
- Pool Features: None
- Road Surface Type: Concrete, Paved
- Roof Type: Shingle
- Laundry Features: Laundry Room, Upper Level
- Pool Private: No
Property
Utilities
- Sewer: Public Sewer
- Water Source: City
Property and Assessments
- Home Warranty: No
Green Features
Lot Information
- Above Grade Finished Area: 2268
Multi Family
- # Of Units In Community: 46
Rental
Rent Information
- Land Lease: No
Public Records for 207 Aspire Circle 46
Home Facts
- Beds3
- Baths2
- Above Grade Finished2,268 SqFt
- StoriesTwo
- Lot Size0.0000 Acres
- StyleSingle Family Residence
- Year Built2024
- APN02-239-349
- CountyUnion


