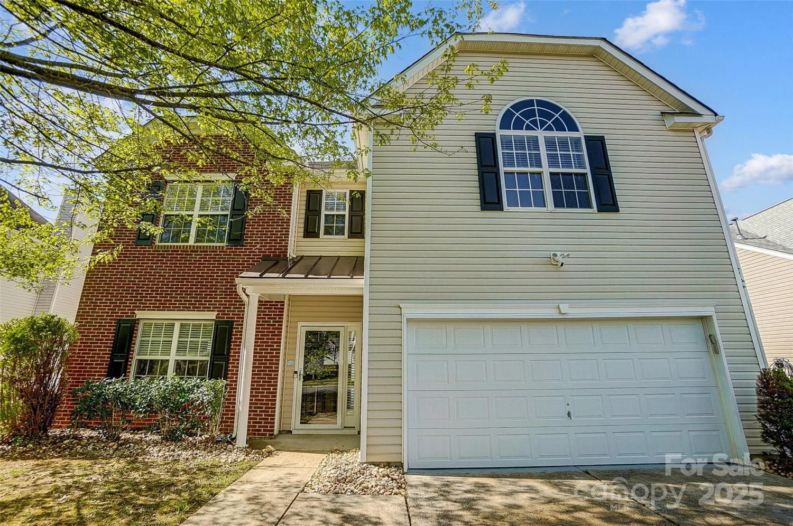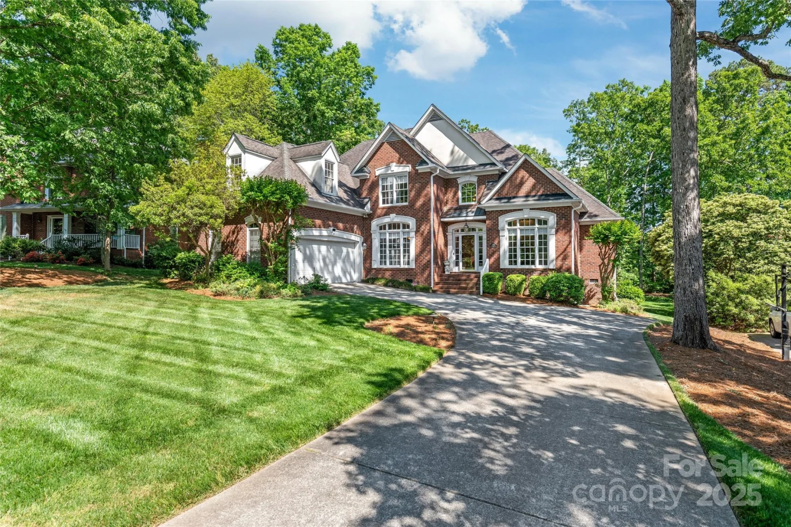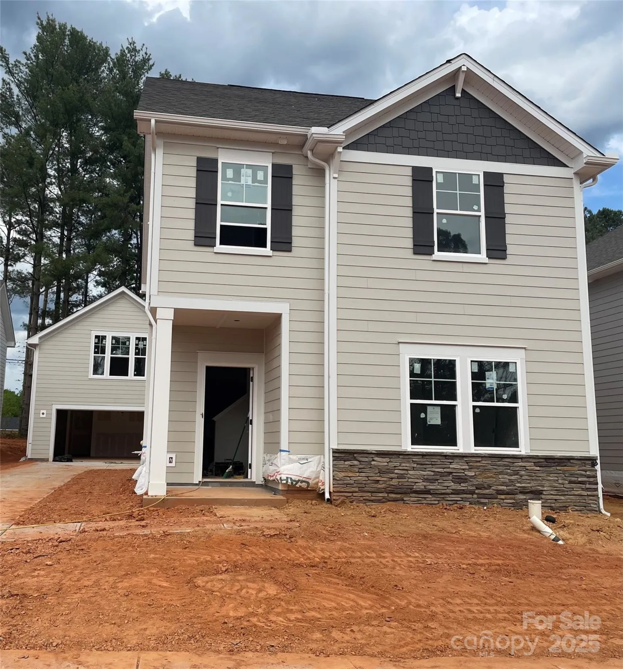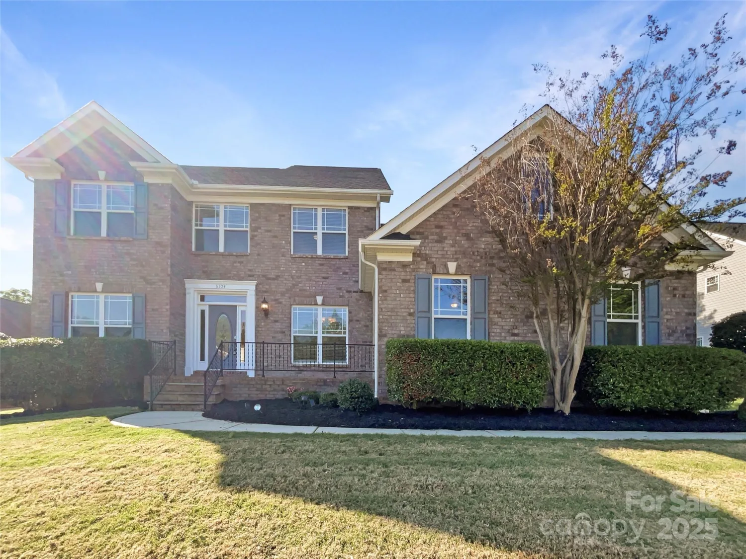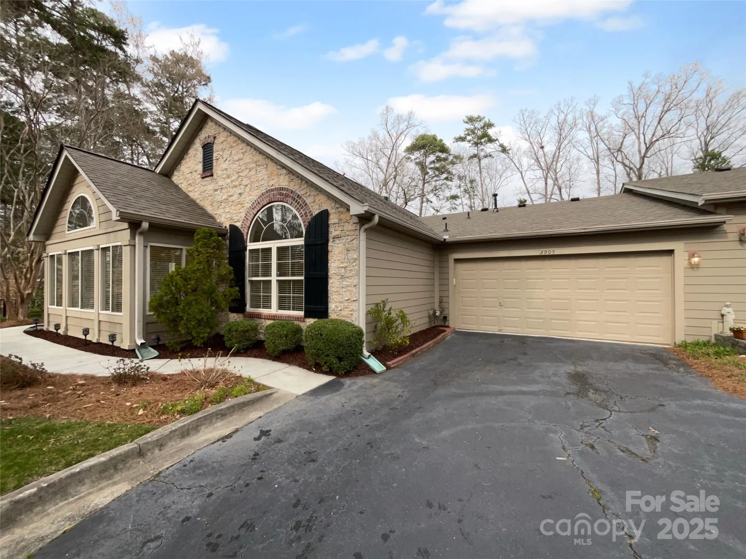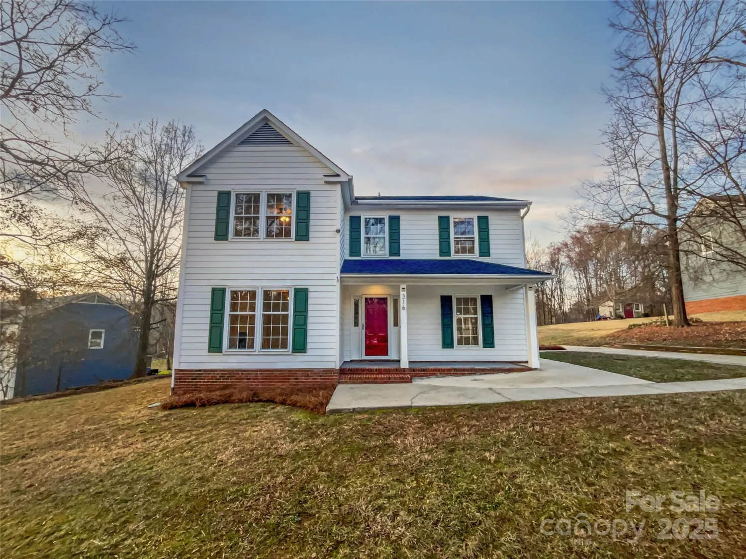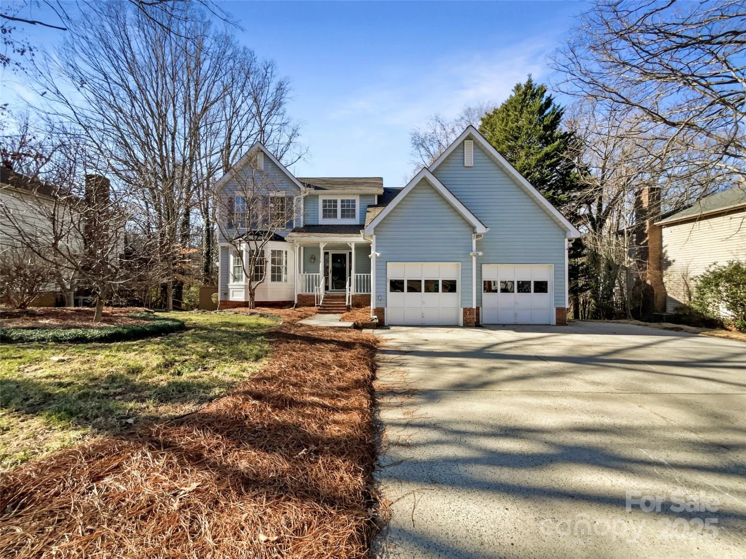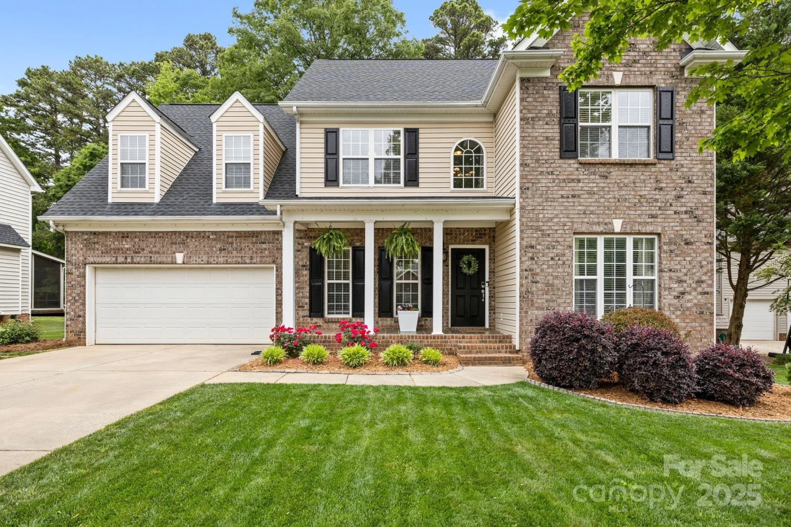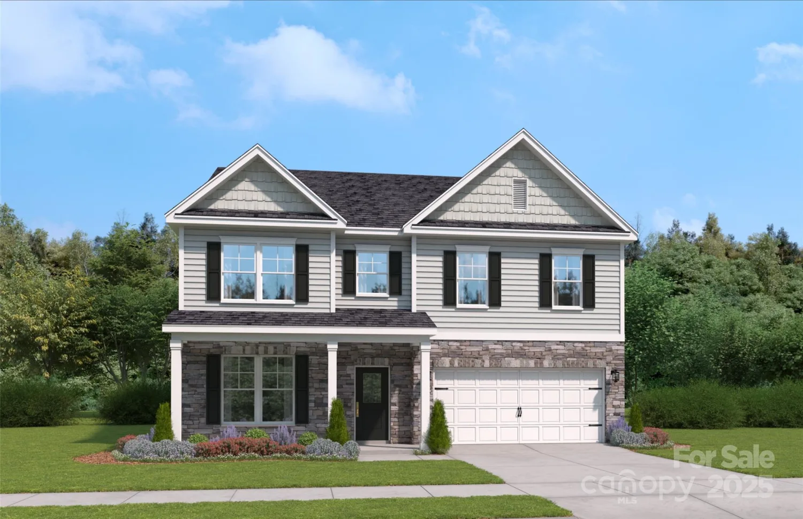8726 castle cliff driveMatthews, NC 28105
8726 castle cliff driveMatthews, NC 28105
Description
Ideal location! Elegantly renovated ranch w/soaring ceilings! Deep front porch welcomes you into your new home. Luxury VP through most spaces w/new carpet in bedrooms! New cabinets & high end, low maintenance quartz counters in kitchen. New appliances including gas range/oven. Designer light fixtures! Formal dining room w/millwork. Great room w/gas log fireplace & lots of natural light. Primary w/sitting room & updated ensuite bath w/gorgeous new tiled shower, & huge garden tub. Walk in closet off primary bath. Laundry room/drop zone off garage is massive & would be wonderful for a craft room. Utility sink hookup is ready for you or could become a doggie shower. Split bedroom plan. Light infused sunroom off kitchen is flooded w/energy! Sunroom leads to a huge, covered rear porch, perfect for a private sanctuary or for entertaining. Paver path leads to a firepit area. New sod installed at rear, w/privacy fence on two sides and a wall of thick evergreens where lot extends beyond fence.
Property Details for 8726 Castle Cliff Drive
- Subdivision ComplexCastle Cliff
- Architectural StyleArts and Crafts, Ranch
- ExteriorFire Pit
- Num Of Garage Spaces2
- Parking FeaturesAttached Garage, Garage Faces Front
- Property AttachedNo
LISTING UPDATED:
- StatusActive
- MLS #CAR4248763
- Days on Site6
- HOA Fees$330 / year
- MLS TypeResidential
- Year Built2005
- CountryMecklenburg
LISTING UPDATED:
- StatusActive
- MLS #CAR4248763
- Days on Site6
- HOA Fees$330 / year
- MLS TypeResidential
- Year Built2005
- CountryMecklenburg
Building Information for 8726 Castle Cliff Drive
- StoriesOne
- Year Built2005
- Lot Size0.0000 Acres
Payment Calculator
Term
Interest
Home Price
Down Payment
The Payment Calculator is for illustrative purposes only. Read More
Property Information for 8726 Castle Cliff Drive
Summary
Location and General Information
- Coordinates: 35.115519,-80.670197
School Information
- Elementary School: Bain
- Middle School: Mint Hill
- High School: Butler
Taxes and HOA Information
- Parcel Number: 215-123-23
- Tax Legal Description: L19 M40-241
Virtual Tour
Parking
- Open Parking: No
Interior and Exterior Features
Interior Features
- Cooling: Central Air, Electric
- Heating: Natural Gas
- Appliances: Convection Microwave, Dishwasher, Gas Range, Gas Water Heater, Ice Maker
- Fireplace Features: Gas Log, Great Room
- Flooring: Carpet, Tile, Vinyl
- Interior Features: Attic Other, Attic Stairs Pulldown
- Levels/Stories: One
- Window Features: Insulated Window(s)
- Foundation: Slab
- Bathrooms Total Integer: 2
Exterior Features
- Construction Materials: Brick Partial, Vinyl
- Fencing: Back Yard, Fenced, Full, Privacy, Wood
- Patio And Porch Features: Covered, Front Porch, Patio, Rear Porch, Other - See Remarks
- Pool Features: None
- Road Surface Type: Concrete, Paved
- Roof Type: Shingle
- Security Features: Carbon Monoxide Detector(s)
- Laundry Features: Electric Dryer Hookup, Laundry Room, Main Level, Washer Hookup
- Pool Private: No
Property
Utilities
- Sewer: County Sewer
- Utilities: Natural Gas
- Water Source: County Water
Property and Assessments
- Home Warranty: No
Green Features
Lot Information
- Above Grade Finished Area: 1935
Rental
Rent Information
- Land Lease: No
Public Records for 8726 Castle Cliff Drive
Home Facts
- Beds3
- Baths2
- Above Grade Finished1,935 SqFt
- StoriesOne
- Lot Size0.0000 Acres
- StyleSingle Family Residence
- Year Built2005
- APN215-123-23
- CountyMecklenburg


