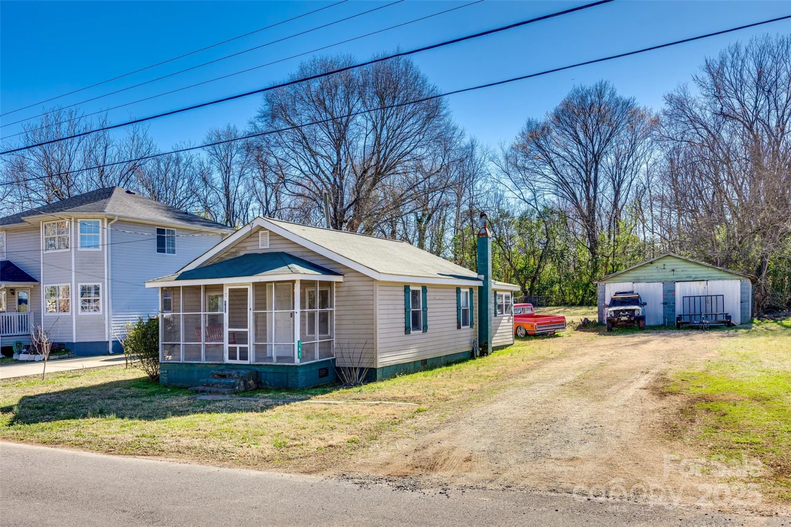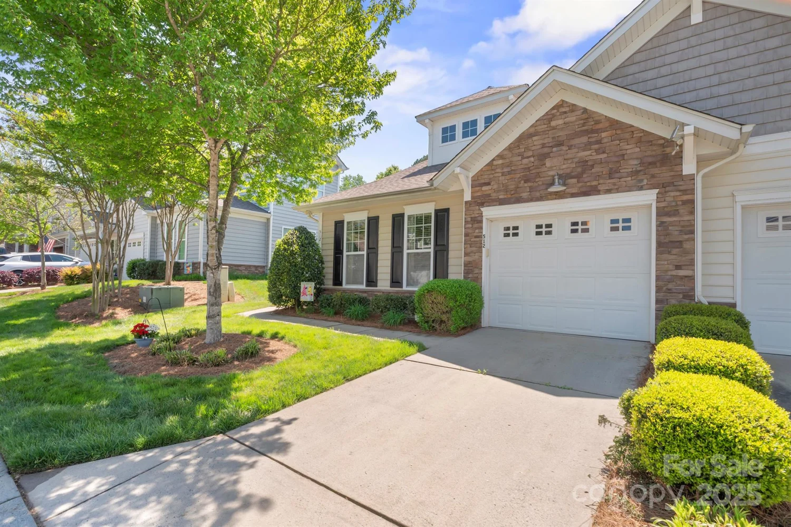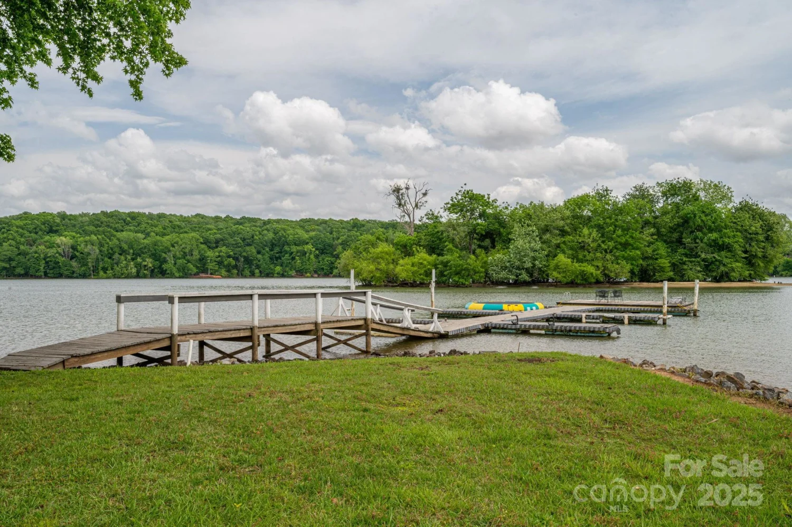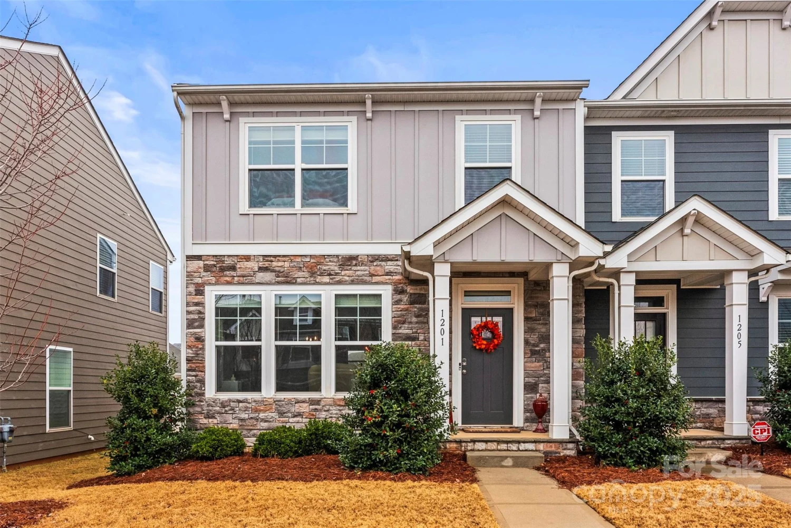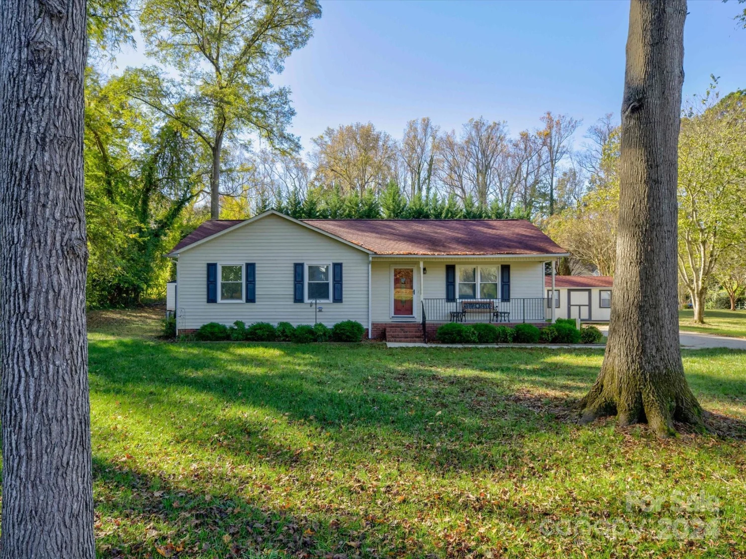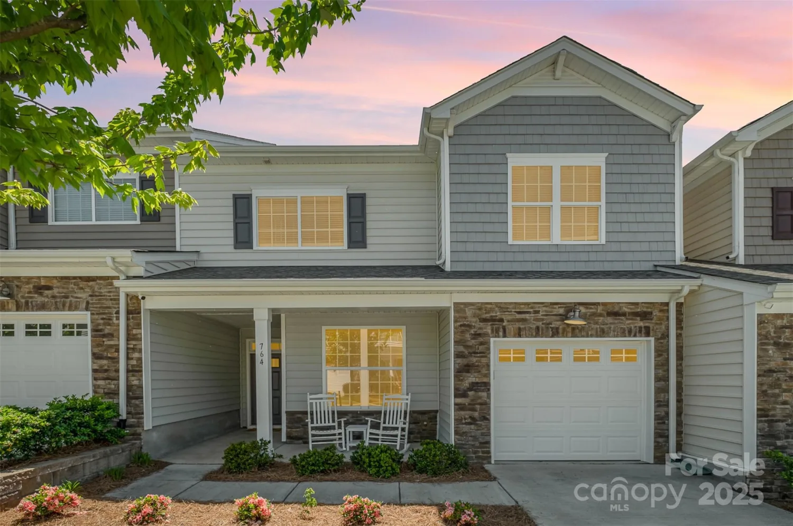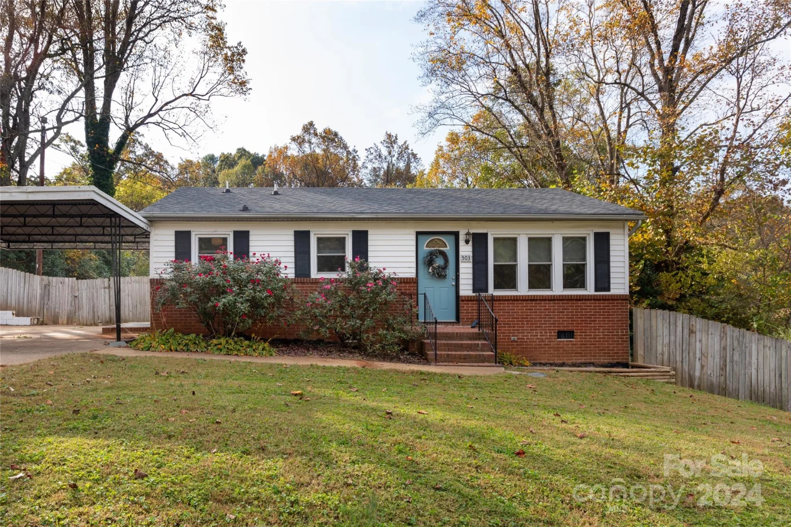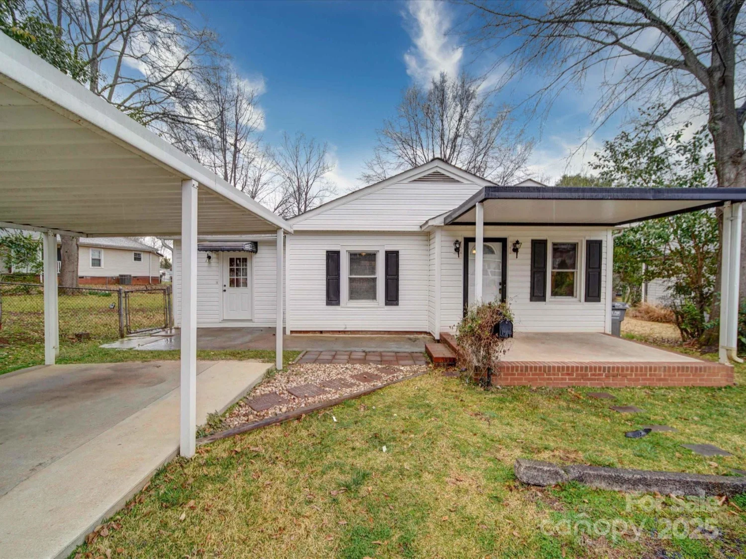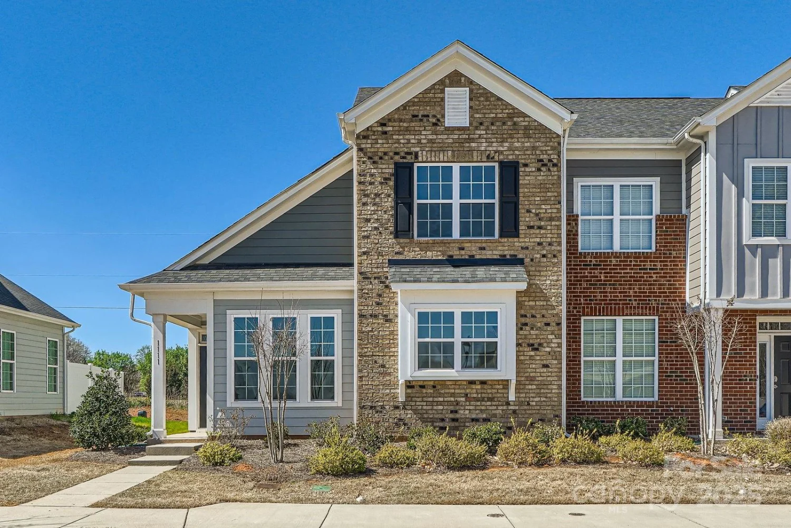114 walnut creek road 24Belmont, NC 28012
114 walnut creek road 24Belmont, NC 28012
Description
Consider this split level home in a pretty wooded setting at the end of a dead-end street. Open area in family room, dining area, and kitchen with wood and brick wall features. Wood burning stove inset w blower provides extra comfort in the colder months. Enjoy the walk-out porch to the side of the family room. Utility room with washer & dryer included along with kitchen refrigerator. Attached garage features plenty of extra room for a work area or small shop and yard equipment storage. The upstairs features two guest bedrooms and a full bath. The primary bedroom features a full bath and walk-in closet w sliders to the back yard. The upstairs rooms have been newly painted. Vapor barrier was recently installed in crawl space and home has a transferable termite bond. This home is an estate and offered in as-is condition, and priced accordingly. It's ready to make it your own!
Property Details for 114 Walnut Creek Road 24
- Subdivision ComplexSouth Hill Estate
- Num Of Garage Spaces2
- Parking FeaturesDriveway
- Property AttachedNo
LISTING UPDATED:
- StatusPending
- MLS #CAR4248766
- Days on Site3
- MLS TypeResidential
- Year Built1978
- CountryGaston
LISTING UPDATED:
- StatusPending
- MLS #CAR4248766
- Days on Site3
- MLS TypeResidential
- Year Built1978
- CountryGaston
Building Information for 114 Walnut Creek Road 24
- StoriesOne and One Half
- Year Built1978
- Lot Size0.0000 Acres
Payment Calculator
Term
Interest
Home Price
Down Payment
The Payment Calculator is for illustrative purposes only. Read More
Property Information for 114 Walnut Creek Road 24
Summary
Location and General Information
- Community Features: None
- Directions: south point rd to walnut creek
- Coordinates: 35.210537,-81.027388
School Information
- Elementary School: Belmont Central
- Middle School: Belmont
- High School: South Point (NC)
Taxes and HOA Information
- Parcel Number: 189787
- Tax Legal Description: SOUTH HILL ESTATES BLK D L 24,P/25 15 068 010 77 000
Virtual Tour
Parking
- Open Parking: No
Interior and Exterior Features
Interior Features
- Cooling: Heat Pump
- Heating: Heat Pump
- Appliances: Dishwasher, Disposal, Dryer, Electric Oven, Electric Range, Electric Water Heater, Microwave, Plumbed For Ice Maker, Refrigerator, Washer, Washer/Dryer
- Fireplace Features: Family Room, Insert, Wood Burning
- Flooring: Carpet, Tile, Vinyl
- Interior Features: Attic Stairs Pulldown, Cable Prewire
- Levels/Stories: One and One Half
- Window Features: Insulated Window(s), Window Treatments
- Foundation: Crawl Space
- Bathrooms Total Integer: 2
Exterior Features
- Construction Materials: Brick Partial, Hardboard Siding
- Fencing: Privacy
- Horse Amenities: None
- Patio And Porch Features: Deck, Side Porch
- Pool Features: None
- Road Surface Type: Concrete, Paved
- Roof Type: Shingle
- Laundry Features: Electric Dryer Hookup, Utility Room, Main Level, Washer Hookup
- Pool Private: No
- Other Structures: None
Property
Utilities
- Sewer: Septic Installed
- Utilities: Cable Connected, Electricity Connected
- Water Source: Community Well
Property and Assessments
- Home Warranty: No
Green Features
Lot Information
- Above Grade Finished Area: 1389
- Lot Features: Cul-De-Sac, Hilly, Sloped, Wooded
Multi Family
- # Of Units In Community: 24
Rental
Rent Information
- Land Lease: No
Public Records for 114 Walnut Creek Road 24
Home Facts
- Beds3
- Baths2
- Above Grade Finished1,389 SqFt
- StoriesOne and One Half
- Lot Size0.0000 Acres
- StyleSingle Family Residence
- Year Built1978
- APN189787
- CountyGaston
- ZoningRES


