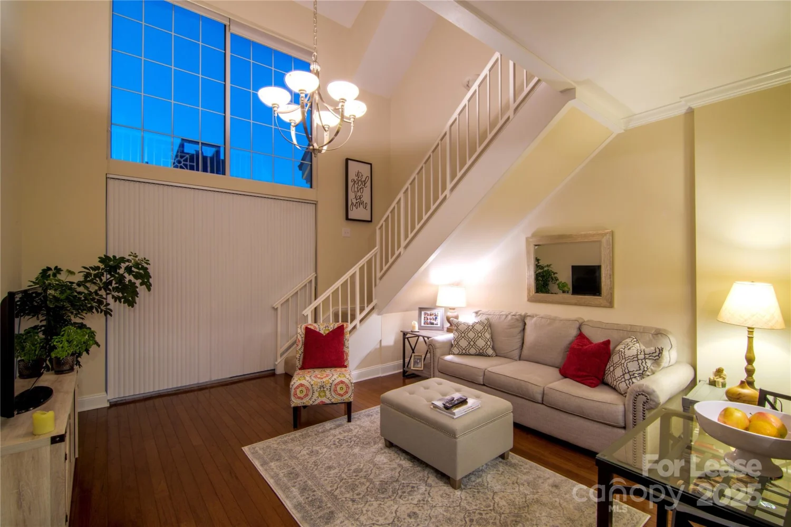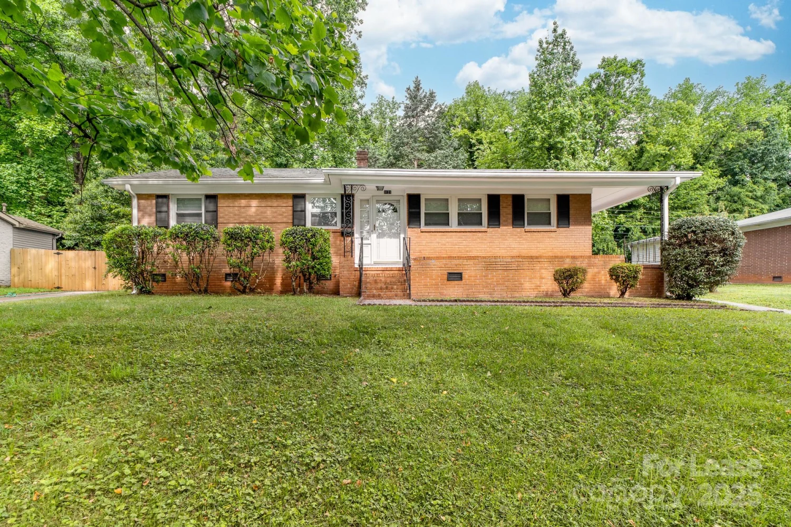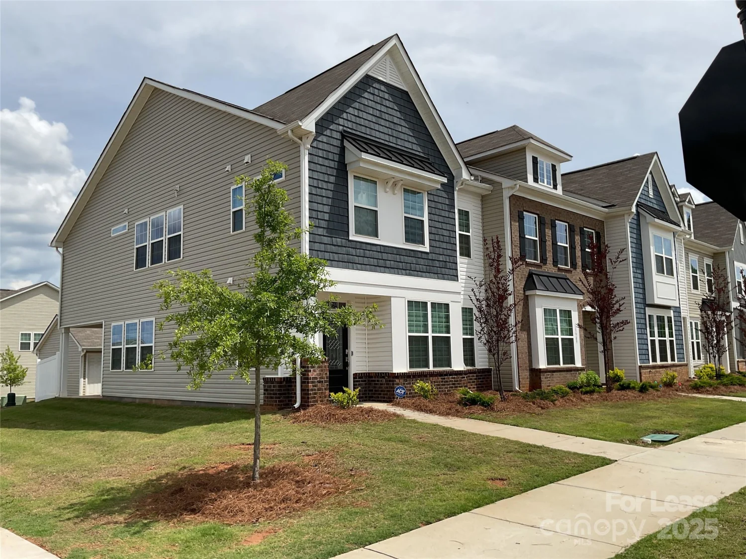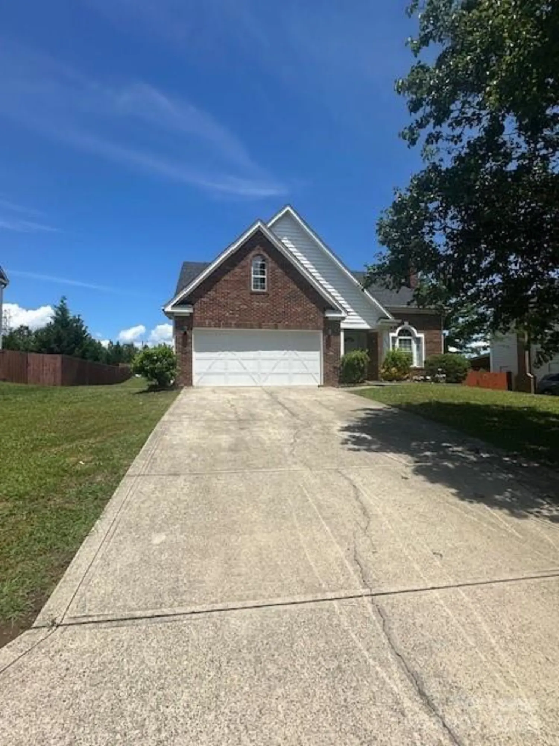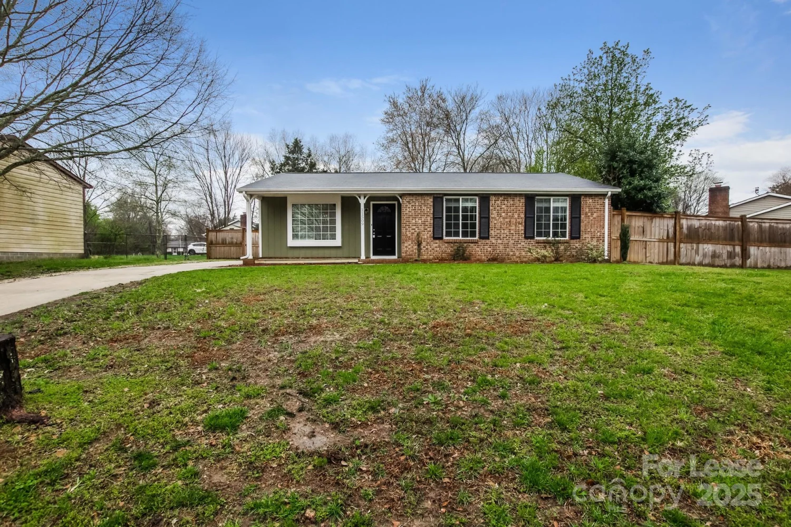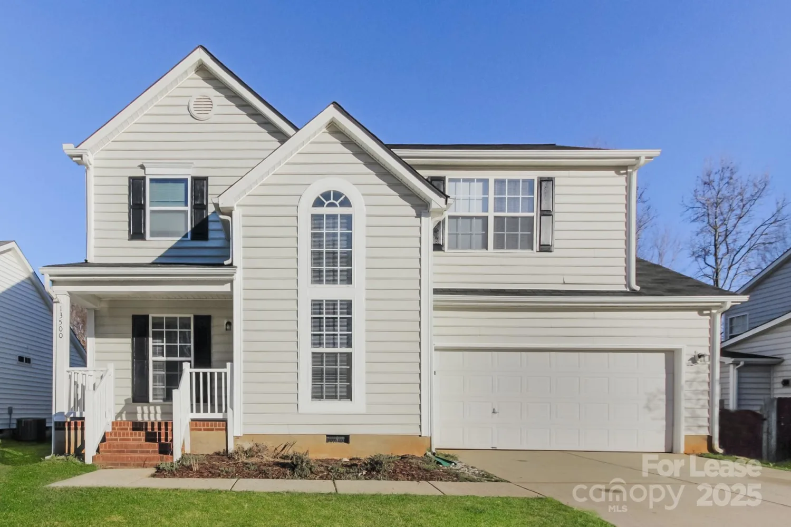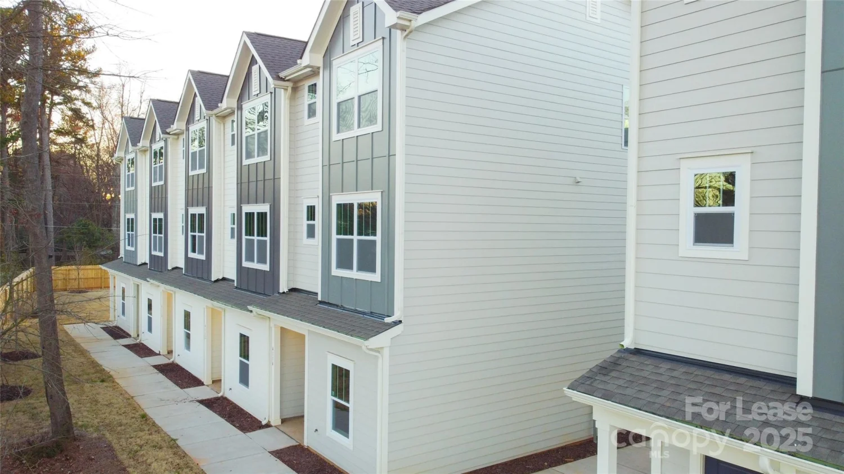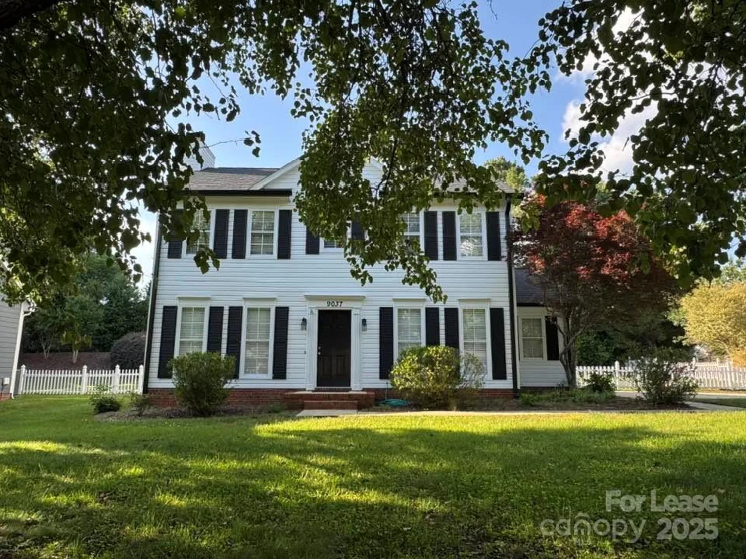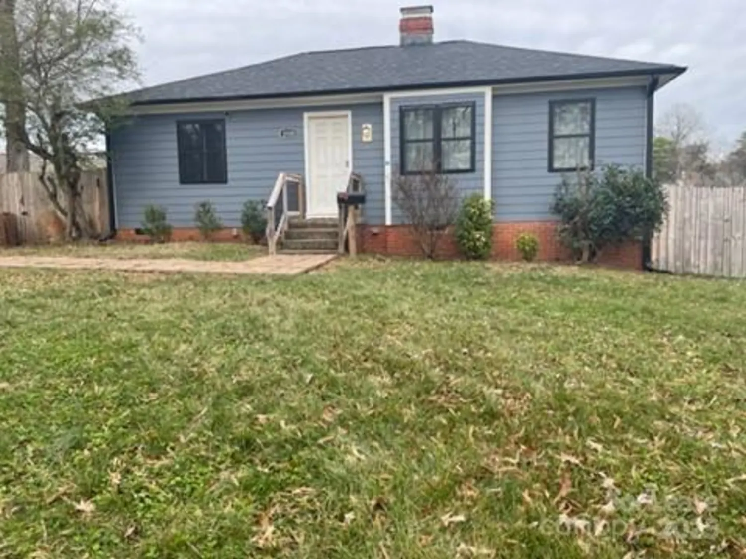11700 parks farm laneCharlotte, NC 28277
11700 parks farm laneCharlotte, NC 28277
Description
Colonial Charm-Prime Location! 4bed/2/5 ba home in highly rated school zone features manicured exterior, expanded driveway, bright kitchen with fairly recently updated granite countertops & appliances, sliding French doors lead to oversized brick paver patio with built-in grill station & firepit. Recent updates include LVP flooring throughout (minus stairs), windows, doors, furnace, AC, and water heater. Primary bedroom features a walk-in closet with shelving, a vanity area/separate shower, 2 secondary bedrooms, and a full bath. *3/4 of the garage has been converted into a permitted 4th bedroom, the remaining 1/4 of the garage for storage/gym or home office, and a large 10x12 shed in the backyard. Neighborhood amenities include a pool, tennis courts, playground, walking trails, and more!
Property Details for 11700 Parks Farm Lane
- Subdivision ComplexRaeburn
- Architectural StyleColonial
- ExteriorFire Pit, Storage
- Parking FeaturesDriveway, On Street
- Property AttachedNo
LISTING UPDATED:
- StatusClosed
- MLS #CAR4248804
- Days on Site19
- MLS TypeResidential Lease
- Year Built1984
- CountryMecklenburg
LISTING UPDATED:
- StatusClosed
- MLS #CAR4248804
- Days on Site19
- MLS TypeResidential Lease
- Year Built1984
- CountryMecklenburg
Building Information for 11700 Parks Farm Lane
- StoriesTwo
- Year Built1984
- Lot Size0.0000 Acres
Payment Calculator
Term
Interest
Home Price
Down Payment
The Payment Calculator is for illustrative purposes only. Read More
Property Information for 11700 Parks Farm Lane
Summary
Location and General Information
- Directions: Conveniently located near Ballantyne, Blakeney, and Stonecrest with easy access to I-485. *Grades 9-11 zoned for new Ballantyne Ridge HS & 12th for Ardrey Kell, buyer to verify if that is important!
- Coordinates: 35.046097,-80.801957
School Information
- Elementary School: Polo Ridge
- Middle School: J.M. Robinson
- High School: Ballantyne Ridge
Taxes and HOA Information
- Parcel Number: 229-212-16
Virtual Tour
Parking
- Open Parking: No
Interior and Exterior Features
Interior Features
- Cooling: Ceiling Fan(s), Central Air
- Heating: Central, Natural Gas
- Appliances: Dishwasher, Disposal, Dryer, Electric Oven, Electric Range, Exhaust Fan, Exhaust Hood, Gas Water Heater, Microwave, Refrigerator with Ice Maker, Self Cleaning Oven, Washer/Dryer
- Fireplace Features: Family Room, Fire Pit, Outside, Wood Burning
- Flooring: Vinyl
- Interior Features: Attic Stairs Pulldown, Entrance Foyer, Storage, Walk-In Closet(s)
- Levels/Stories: Two
- Foundation: Slab
- Total Half Baths: 1
- Bathrooms Total Integer: 3
Exterior Features
- Fencing: Back Yard, Fenced, Wood
- Patio And Porch Features: Patio
- Pool Features: None
- Road Surface Type: Concrete, Paved
- Roof Type: Shingle
- Security Features: Carbon Monoxide Detector(s), Smoke Detector(s)
- Laundry Features: Electric Dryer Hookup, Utility Room, Laundry Room, Main Level
- Pool Private: No
- Other Structures: Shed(s)
Property
Utilities
- Sewer: Public Sewer
- Water Source: City
Property and Assessments
- Home Warranty: No
Green Features
Lot Information
- Above Grade Finished Area: 2040
Rental
Rent Information
- Land Lease: No
Public Records for 11700 Parks Farm Lane
Home Facts
- Beds4
- Baths2
- Above Grade Finished2,040 SqFt
- StoriesTwo
- Lot Size0.0000 Acres
- StyleSingle Family Residence
- Year Built1984
- APN229-212-16
- CountyMecklenburg


