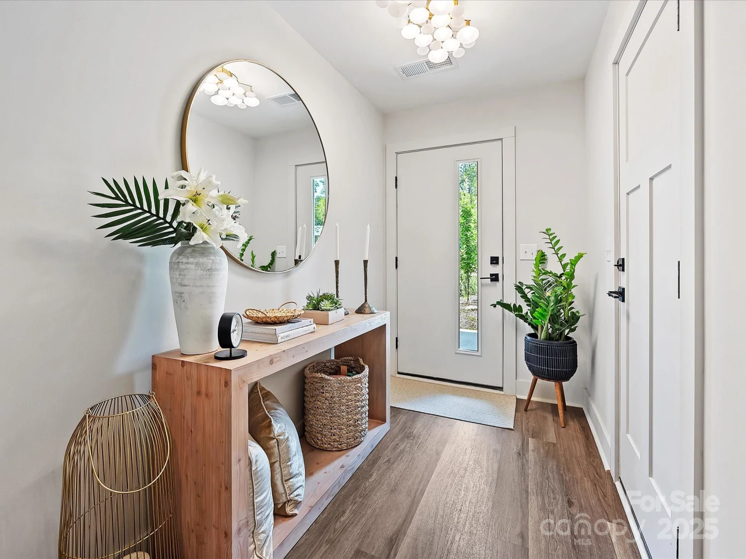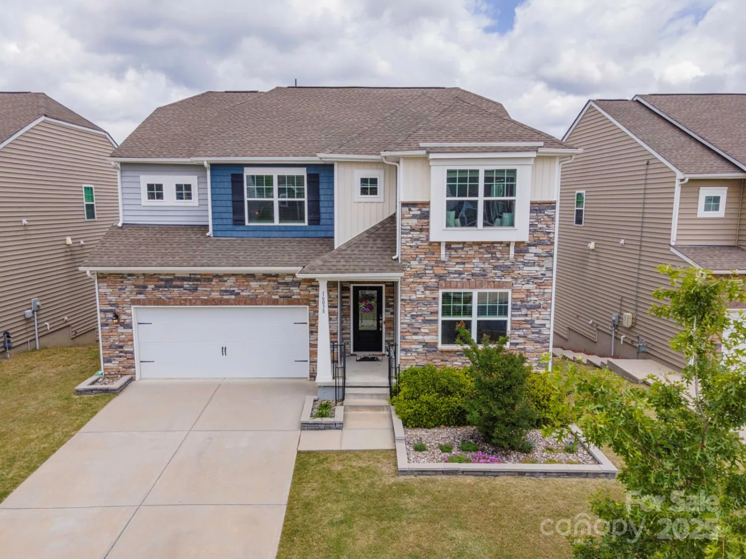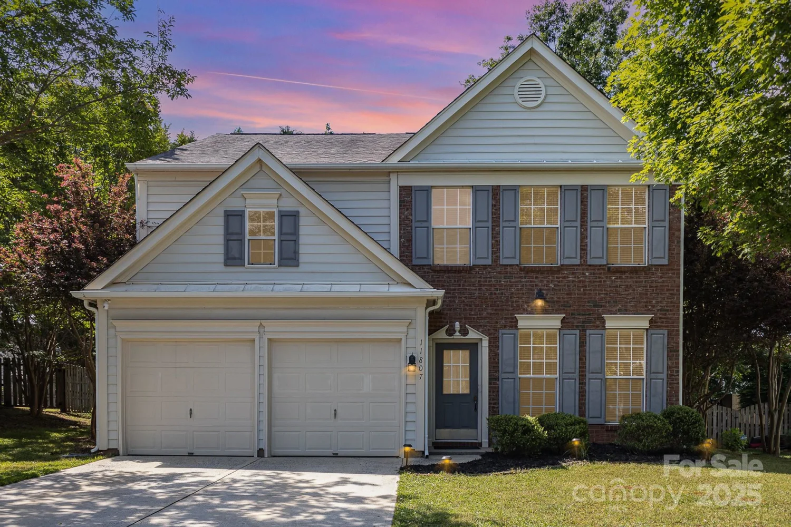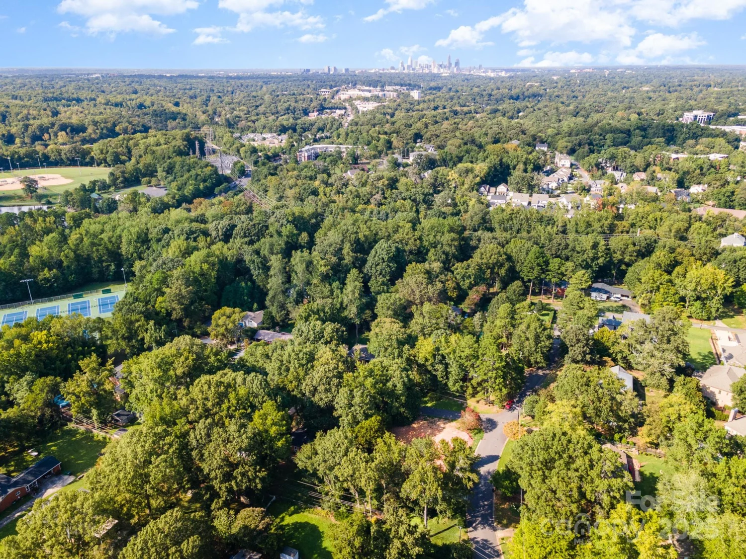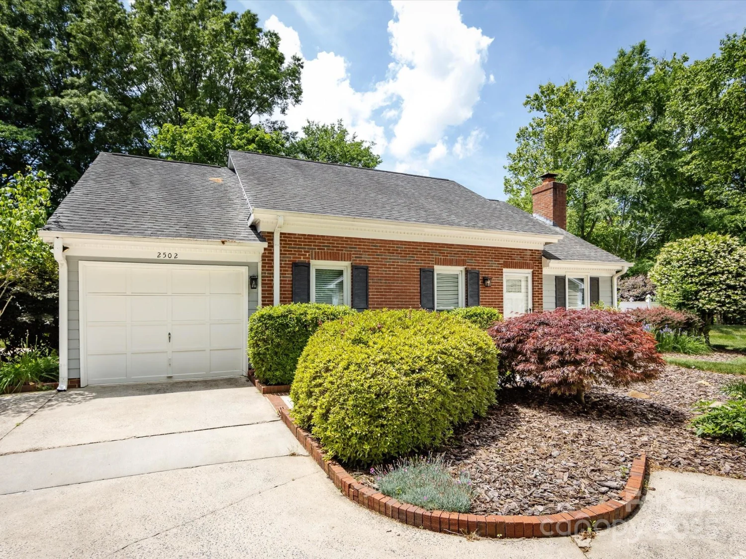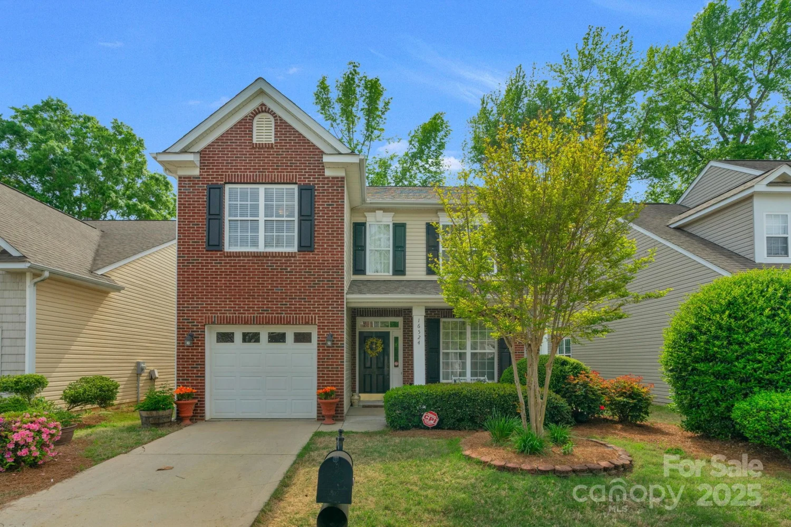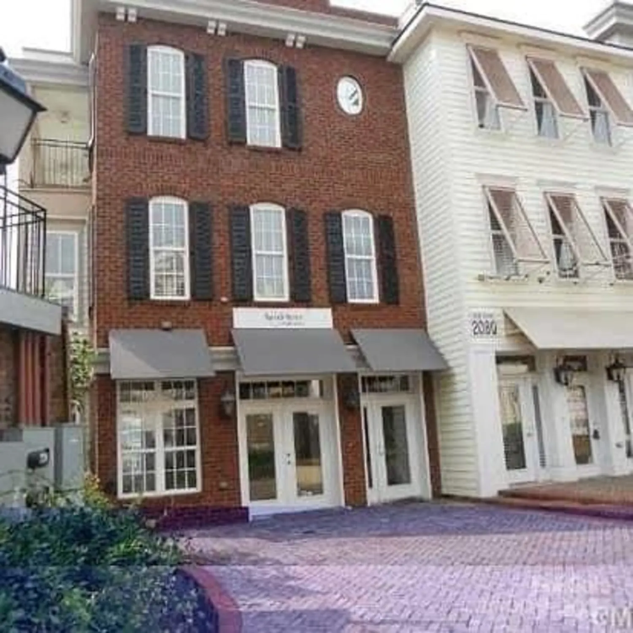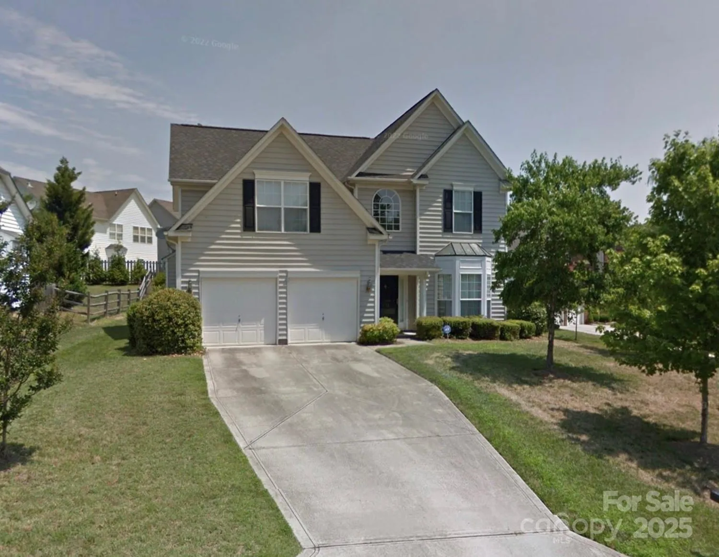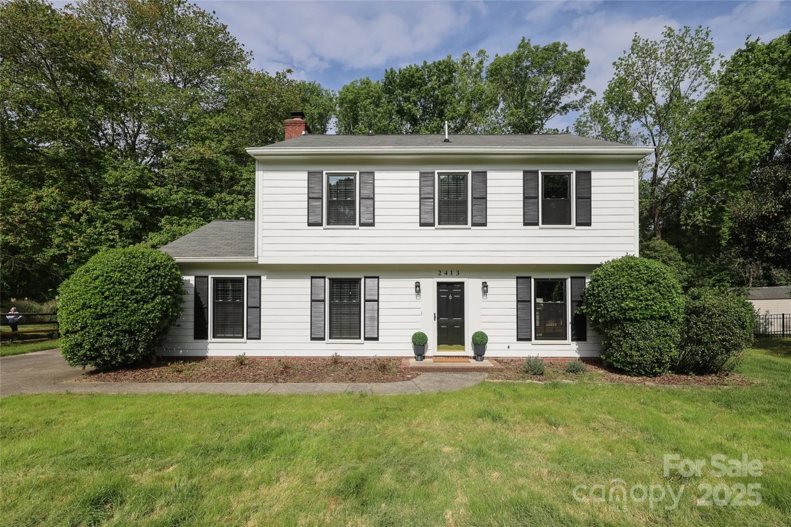8800 darcy hopkins driveCharlotte, NC 28277
8800 darcy hopkins driveCharlotte, NC 28277
Description
Beautiful 4 Bed, 2.5 bath home in Reavencrest! Step inside to find a open floor plan featuring hardwood floors. Study/playroom located on the main floor. All bedrooms are located upstairs, Large Primary bedroom with garden tub and nice sized Secondary bedrooms! Tankless water heater, 2 car attached garage. Covered back patio with fenced in backyard. Pool, Playground & Tennis around the corner! Located minutes from shopping & dining!
Property Details for 8800 Darcy Hopkins Drive
- Subdivision ComplexReavencrest
- Num Of Garage Spaces2
- Parking FeaturesDriveway, Attached Garage, Garage Door Opener, Garage Faces Front
- Property AttachedNo
LISTING UPDATED:
- StatusActive Under Contract
- MLS #CAR4248848
- Days on Site3
- HOA Fees$219 / month
- MLS TypeResidential
- Year Built2003
- CountryMecklenburg
LISTING UPDATED:
- StatusActive Under Contract
- MLS #CAR4248848
- Days on Site3
- HOA Fees$219 / month
- MLS TypeResidential
- Year Built2003
- CountryMecklenburg
Building Information for 8800 Darcy Hopkins Drive
- StoriesTwo
- Year Built2003
- Lot Size0.0000 Acres
Payment Calculator
Term
Interest
Home Price
Down Payment
The Payment Calculator is for illustrative purposes only. Read More
Property Information for 8800 Darcy Hopkins Drive
Summary
Location and General Information
- Community Features: Outdoor Pool, Playground, Sidewalks, Street Lights, Tennis Court(s)
- Coordinates: 35.044498,-80.800296
School Information
- Elementary School: Polo Ridge
- Middle School: Jay M. Robinson
- High School: Unspecified
Taxes and HOA Information
- Parcel Number: 22911172
- Tax Legal Description: L225 M36-293
Virtual Tour
Parking
- Open Parking: No
Interior and Exterior Features
Interior Features
- Cooling: Central Air
- Heating: Forced Air
- Appliances: Dishwasher, Microwave, Oven, Refrigerator with Ice Maker, Tankless Water Heater
- Fireplace Features: Family Room
- Flooring: Carpet, Wood
- Interior Features: Attic Stairs Pulldown, Cable Prewire, Garden Tub, Open Floorplan, Pantry, Walk-In Closet(s)
- Levels/Stories: Two
- Other Equipment: Surround Sound
- Foundation: Slab
- Total Half Baths: 1
- Bathrooms Total Integer: 3
Exterior Features
- Construction Materials: Brick Partial, Vinyl
- Fencing: Fenced
- Patio And Porch Features: Covered, Patio, Rear Porch
- Pool Features: None
- Road Surface Type: Concrete
- Roof Type: Shingle
- Security Features: Carbon Monoxide Detector(s), Smoke Detector(s)
- Laundry Features: Inside, Upper Level, Washer Hookup
- Pool Private: No
Property
Utilities
- Sewer: Public Sewer, County Sewer
- Water Source: City, County Water
Property and Assessments
- Home Warranty: No
Green Features
Lot Information
- Above Grade Finished Area: 2033
Rental
Rent Information
- Land Lease: No
Public Records for 8800 Darcy Hopkins Drive
Home Facts
- Beds4
- Baths2
- Above Grade Finished2,033 SqFt
- StoriesTwo
- Lot Size0.0000 Acres
- StyleSingle Family Residence
- Year Built2003
- APN22911172
- CountyMecklenburg


