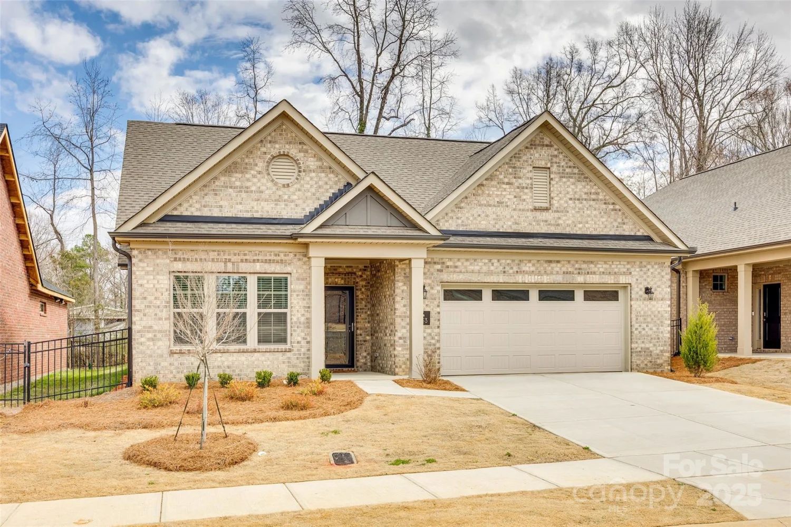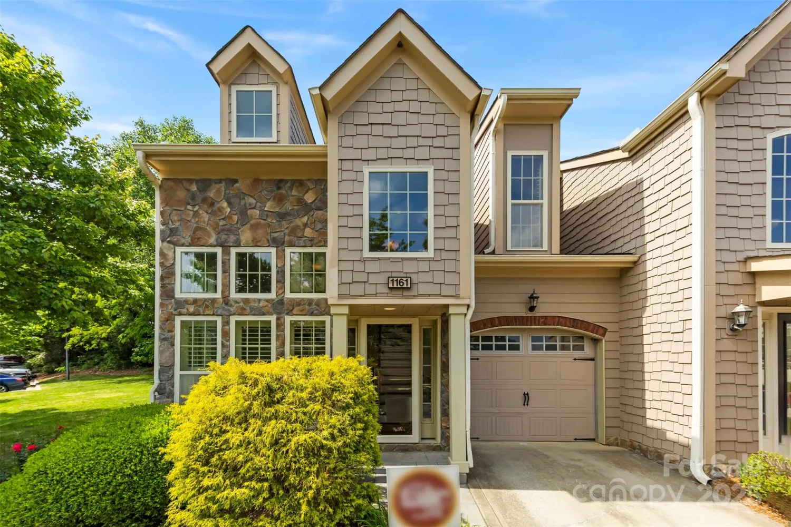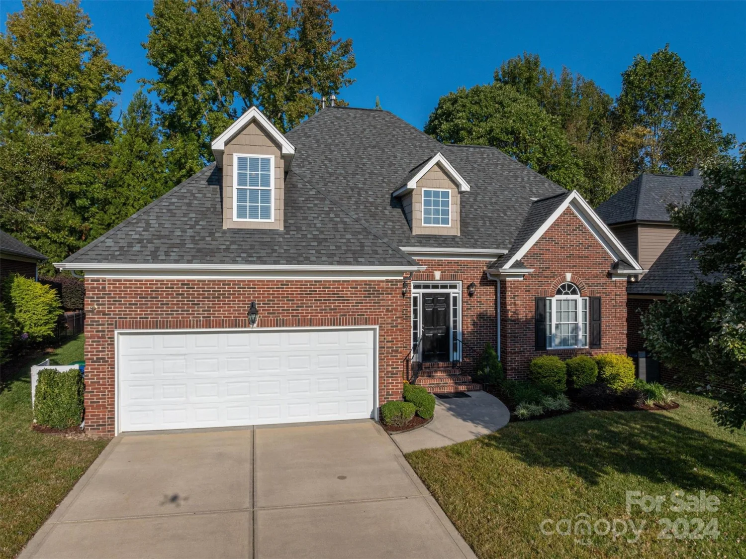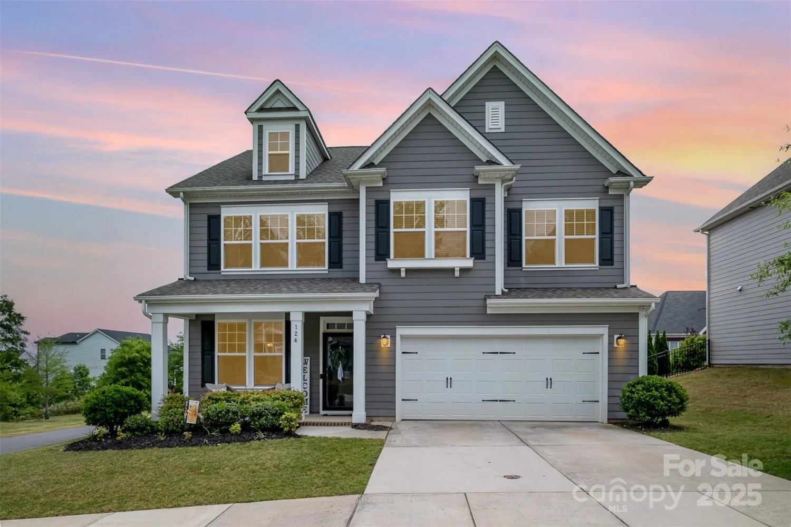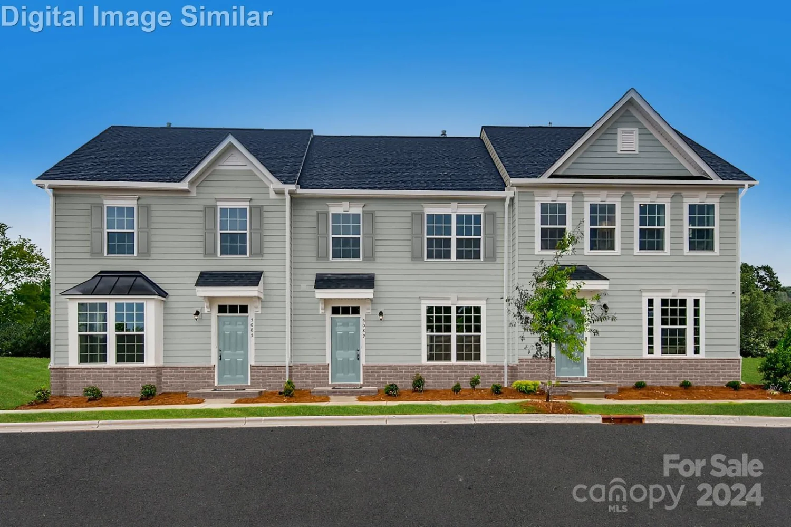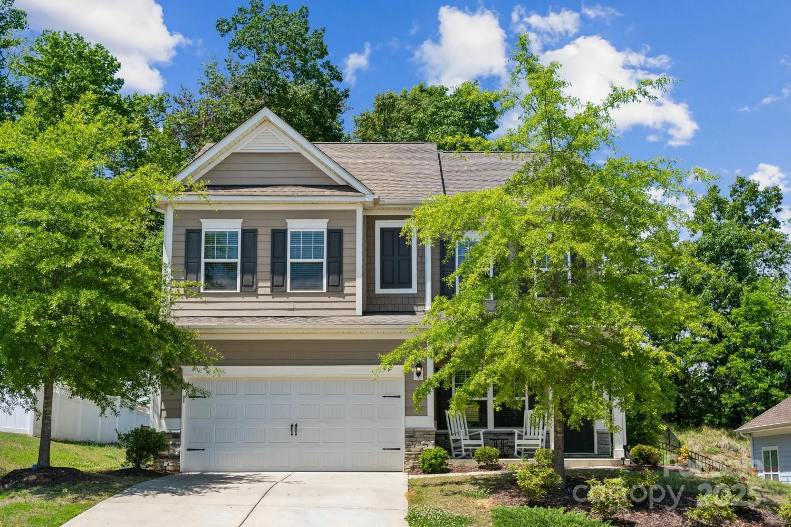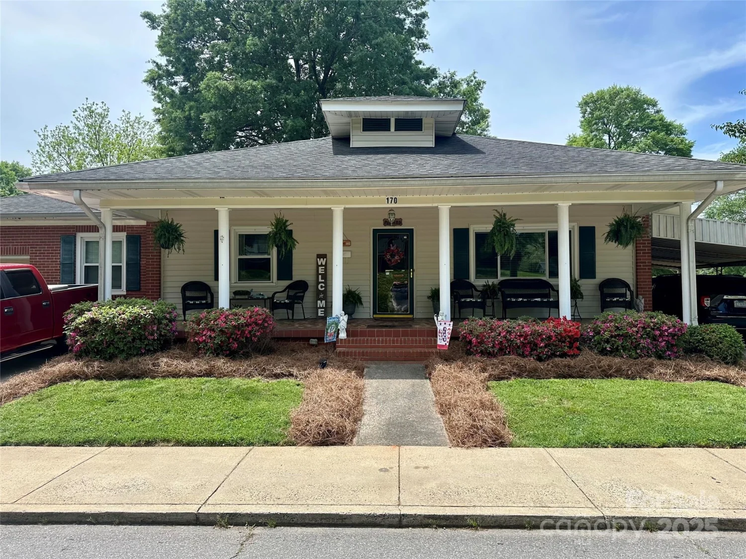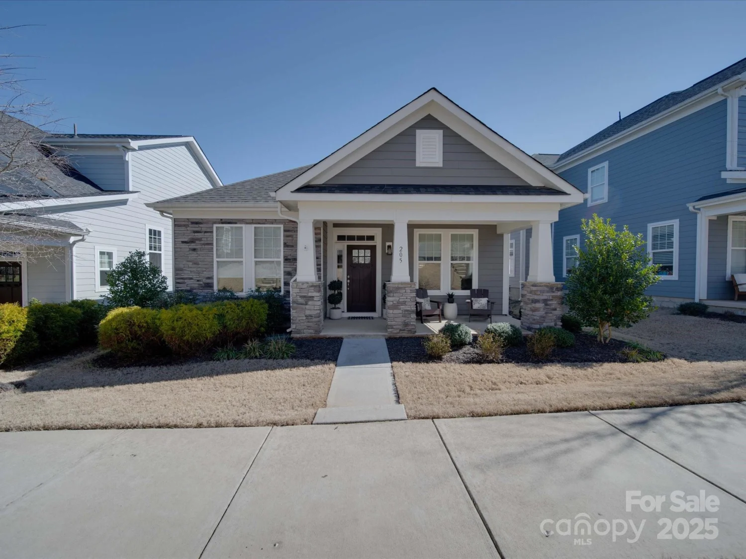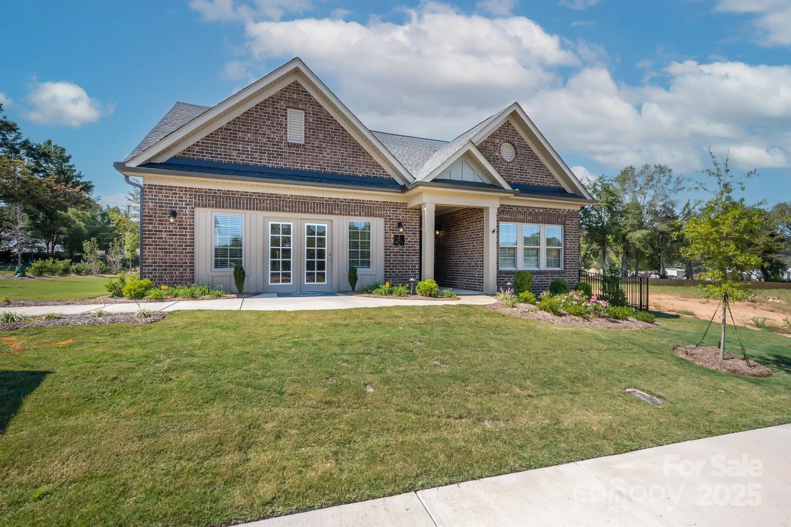604 banter lane 29Cramerton, NC 28032
604 banter lane 29Cramerton, NC 28032
Description
Welcome to the Melton plan—a stunning two-story home combining modern elegance and functional living. This beautifully designed residence features 4 spacious bedrooms and 3 luxurious bathrooms, ideal for families or those who love to entertain. Our chef-inspired kitchen with exquisite 3cm quartz countertops, opens to the Great Room, Dining Room, and a welcoming patio entrance, creating perfect spaces for gatherings. The kitchen showcases white cabinets with matte black knobs and a stylish white herringbone-patterned subway tile backsplash and stainless steel appliances. The generous Owner's Suite is on the first floor, offering a serene retreat with dual vanities and a spacious walk-in closet. A versatile Study/4th Bedroom is also on the main level. Upstairs, find two secondary bedrooms with walk-in closets, sharing a full bath, plus a large multi-purpose loft/bonus room. With a 2-car garage and direct access to the foyer, convenience is at your fingertips. **Photo R Representational**
Property Details for 604 Banter Lane 29
- Subdivision ComplexThe Terraces
- Architectural StyleArts and Crafts
- Num Of Garage Spaces2
- Parking FeaturesDriveway, Detached Garage, Garage Door Opener, Garage Faces Front
- Property AttachedNo
LISTING UPDATED:
- StatusActive
- MLS #CAR4249032
- Days on Site1
- HOA Fees$600 / year
- MLS TypeResidential
- Year Built2025
- CountryGaston
LISTING UPDATED:
- StatusActive
- MLS #CAR4249032
- Days on Site1
- HOA Fees$600 / year
- MLS TypeResidential
- Year Built2025
- CountryGaston
Building Information for 604 Banter Lane 29
- StoriesTwo
- Year Built2025
- Lot Size0.0000 Acres
Payment Calculator
Term
Interest
Home Price
Down Payment
The Payment Calculator is for illustrative purposes only. Read More
Property Information for 604 Banter Lane 29
Summary
Location and General Information
- Community Features: Sidewalks, Street Lights
- Directions: From I-85 take US-29N/US-74E/Wilkinson Blvd & 8th Avenue to 10th Street. In Cramerton, take Mayflower Avenue to Cramer Mountain Road, turn left on Hamrick Road, then left to Tate Trail.
- Coordinates: 35.2183824,-81.0772687
School Information
- Elementary School: New Hope
- Middle School: Unspecified
- High School: Stuart W Cramer
Taxes and HOA Information
- Parcel Number: 311853
- Tax Legal Description: THE TERRACES Lot 29 Plat Book 104 Page 008
Virtual Tour
Parking
- Open Parking: No
Interior and Exterior Features
Interior Features
- Cooling: Central Air, ENERGY STAR Qualified Equipment, Zoned
- Heating: ENERGY STAR Qualified Equipment, Forced Air, Zoned
- Appliances: Disposal, ENERGY STAR Qualified Dishwasher, ENERGY STAR Qualified Light Fixtures, Exhaust Fan, Gas Range, Microwave, Plumbed For Ice Maker, Self Cleaning Oven
- Fireplace Features: Gas Log, Gas Vented, Great Room
- Flooring: Carpet, Tile, Vinyl
- Interior Features: Attic Stairs Pulldown, Kitchen Island, Open Floorplan, Split Bedroom, Walk-In Closet(s), Walk-In Pantry
- Levels/Stories: Two
- Window Features: Insulated Window(s)
- Foundation: Slab
- Bathrooms Total Integer: 3
Exterior Features
- Construction Materials: Fiber Cement, Stone Veneer
- Pool Features: None
- Road Surface Type: Concrete, Paved
- Roof Type: Shingle
- Security Features: Carbon Monoxide Detector(s), Smoke Detector(s)
- Laundry Features: Electric Dryer Hookup, Laundry Room, Main Level, Washer Hookup
- Pool Private: No
Property
Utilities
- Sewer: Public Sewer
- Water Source: City
Property and Assessments
- Home Warranty: No
Green Features
Lot Information
- Above Grade Finished Area: 2352
Multi Family
- # Of Units In Community: 29
Rental
Rent Information
- Land Lease: No
Public Records for 604 Banter Lane 29
Home Facts
- Beds4
- Baths3
- Above Grade Finished2,352 SqFt
- StoriesTwo
- Lot Size0.0000 Acres
- StyleSingle Family Residence
- Year Built2025
- APN311853
- CountyGaston


