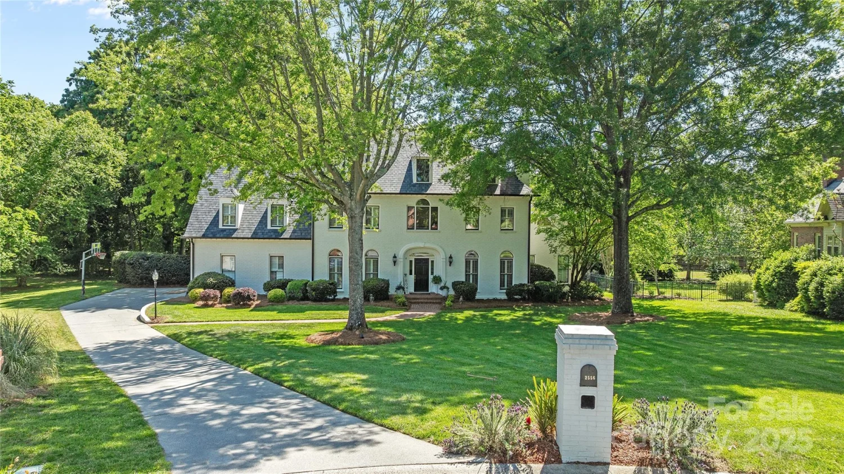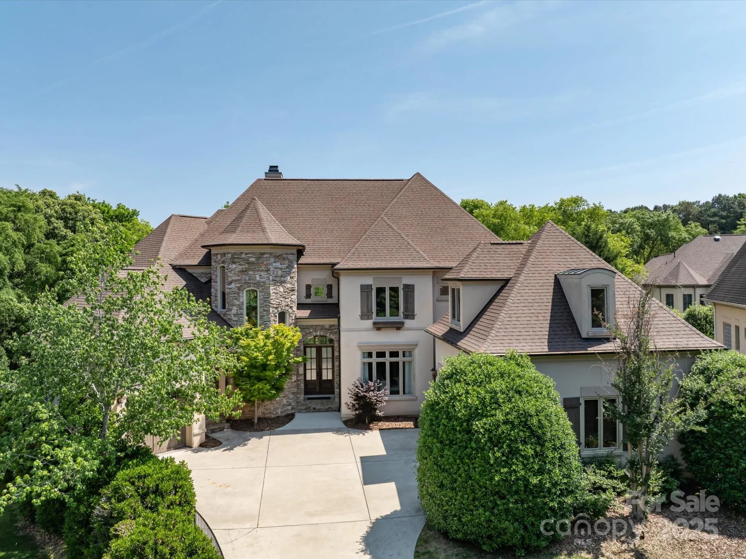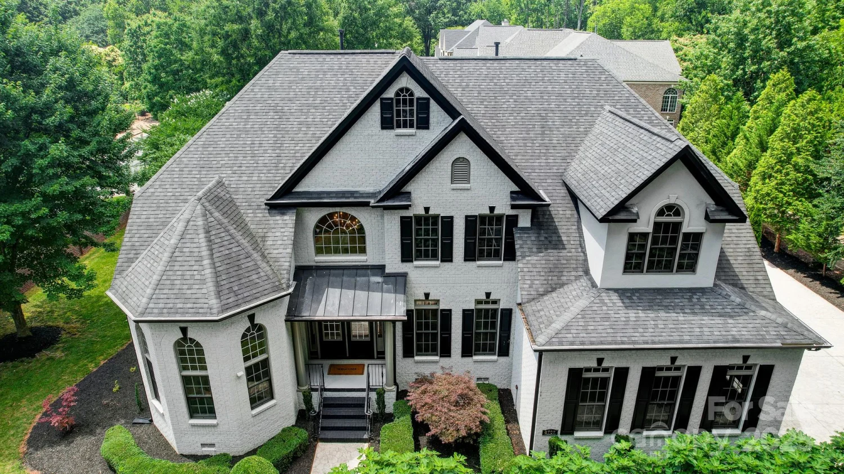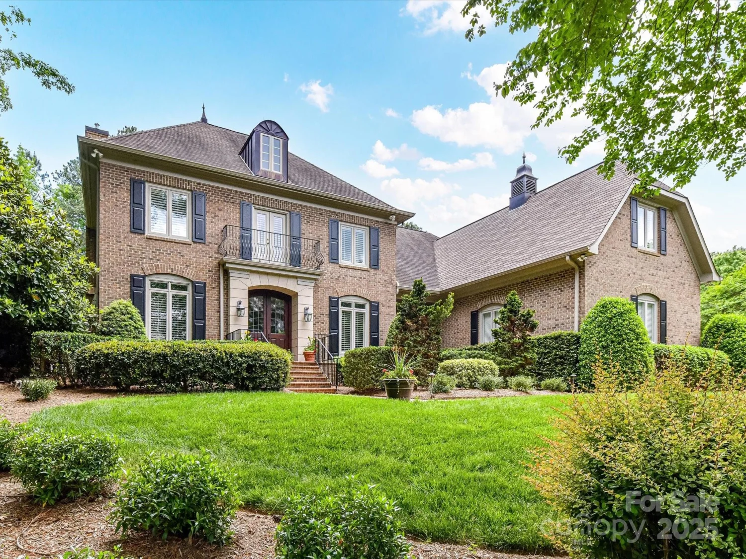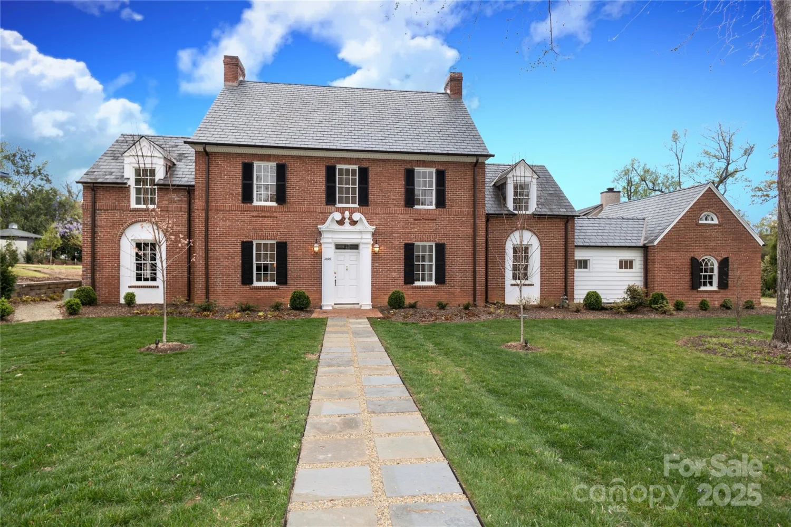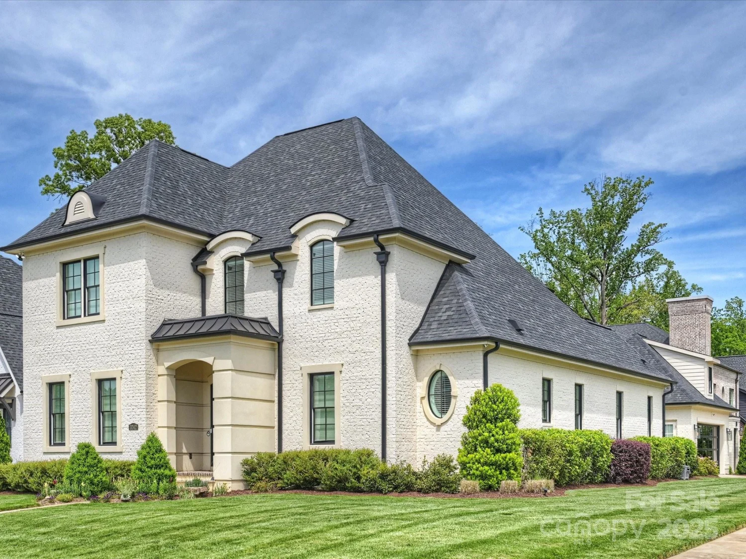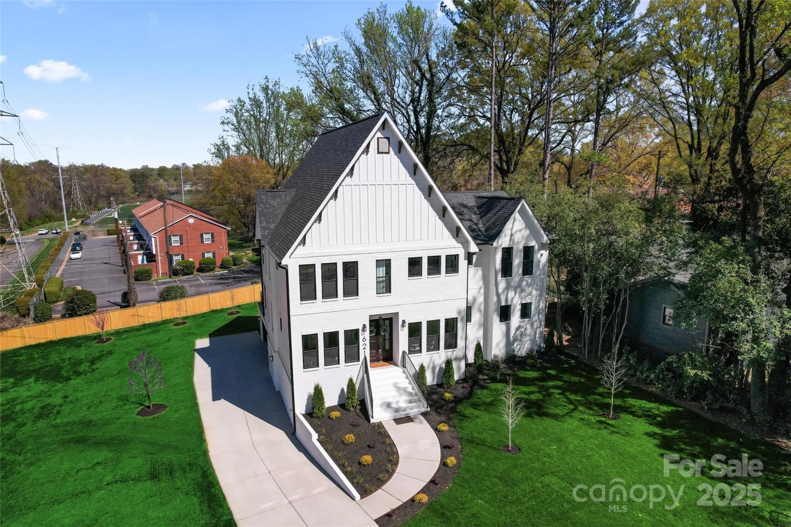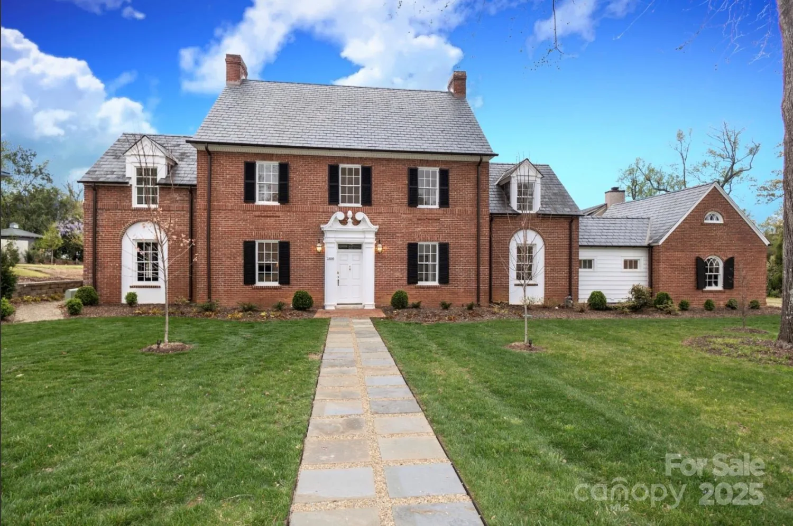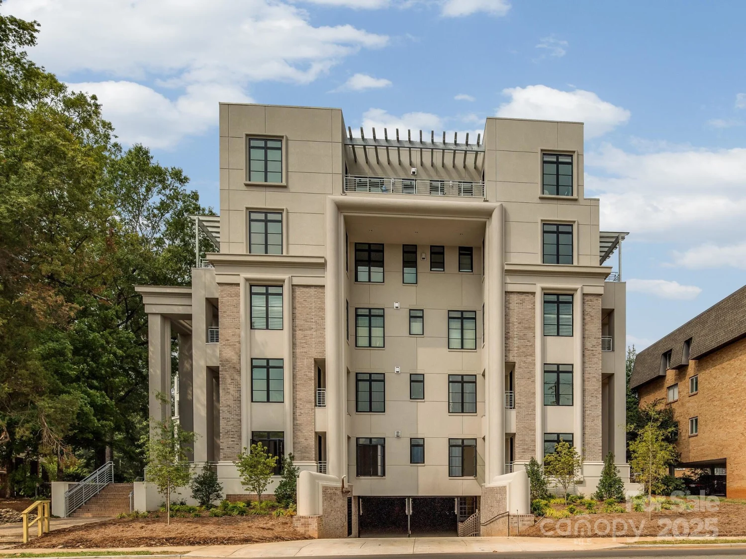423 n pine streetCharlotte, NC 28202
423 n pine streetCharlotte, NC 28202
Description
This fully renovated residence fronts the beautiful Fourth Ward Park in this charming and sought after area of Uptown. This home was designed by local architect Bruce Keith to blend in with the surroundings of Historic Fourth Ward while maintaining an open contemporary interior. As you approach the home, it seamlessly flows from the park setting into the oversized private patio, perfect for entertaining or hosting a pre-game get-together! Passing thru the double front-door entry, you will be immersed in this completely renovated home's thoughtful design of contemporary elegance. Don't miss the designer lighting, gourmet kitchen (with scullery) featuring Wolf and Sub-Zero appliances, spa-like bathrooms, and the attention to detail in every inch of this home. Featured in several publications for its award-winning renovation and included on several home tours, this is the perfect home for stylish entertaining and luxury city living! And, it’s the only Fourth Ward home with a 2-car garage!
Property Details for 423 N Pine Street
- Subdivision ComplexFourth ward
- Num Of Garage Spaces2
- Parking FeaturesAttached Garage
- Property AttachedNo
LISTING UPDATED:
- StatusActive
- MLS #CAR4249087
- Days on Site8
- MLS TypeResidential
- Year Built1989
- CountryMecklenburg
LISTING UPDATED:
- StatusActive
- MLS #CAR4249087
- Days on Site8
- MLS TypeResidential
- Year Built1989
- CountryMecklenburg
Building Information for 423 N Pine Street
- StoriesThree
- Year Built1989
- Lot Size0.0000 Acres
Payment Calculator
Term
Interest
Home Price
Down Payment
The Payment Calculator is for illustrative purposes only. Read More
Property Information for 423 N Pine Street
Summary
Location and General Information
- Community Features: Dog Park, Playground, Sidewalks, Street Lights, Walking Trails, Other
- Coordinates: 35.232773,-80.842043
School Information
- Elementary School: Unspecified
- Middle School: Unspecified
- High School: Unspecified
Taxes and HOA Information
- Parcel Number: 078-063-12
- Tax Legal Description: NA
Virtual Tour
Parking
- Open Parking: No
Interior and Exterior Features
Interior Features
- Cooling: Central Air
- Heating: Heat Pump, Zoned
- Appliances: Dishwasher, Disposal, Double Oven, Electric Cooktop, Microwave, Refrigerator, Refrigerator with Ice Maker, Wall Oven, Other
- Fireplace Features: Family Room, See Through
- Flooring: Wood
- Levels/Stories: Three
- Foundation: Slab
- Total Half Baths: 1
- Bathrooms Total Integer: 4
Exterior Features
- Construction Materials: Brick Full
- Patio And Porch Features: Front Porch, Patio
- Pool Features: None
- Road Surface Type: Concrete
- Laundry Features: Laundry Closet
- Pool Private: No
Property
Utilities
- Sewer: Public Sewer
- Water Source: City
Property and Assessments
- Home Warranty: No
Green Features
Lot Information
- Above Grade Finished Area: 3704
- Lot Features: Green Area, Wooded, Views
Rental
Rent Information
- Land Lease: No
Public Records for 423 N Pine Street
Home Facts
- Beds4
- Baths3
- Above Grade Finished3,704 SqFt
- StoriesThree
- Lot Size0.0000 Acres
- StyleSingle Family Residence
- Year Built1989
- APN078-063-12
- CountyMecklenburg






