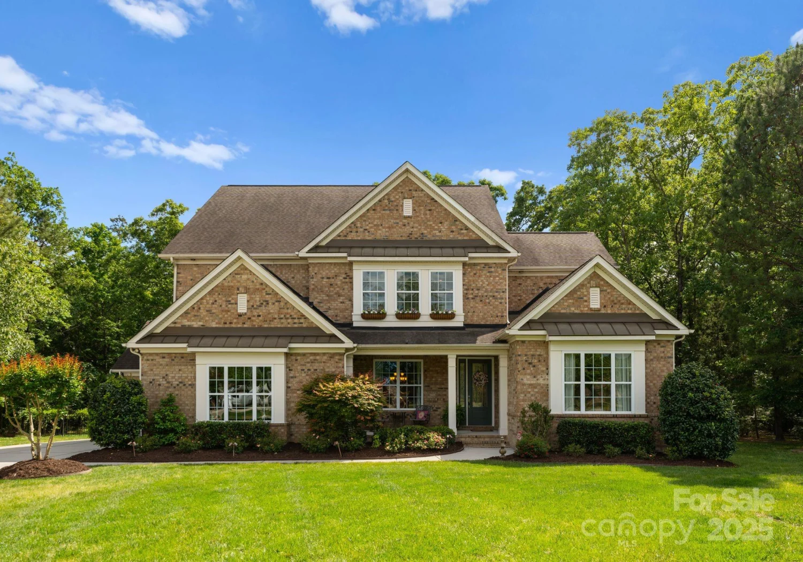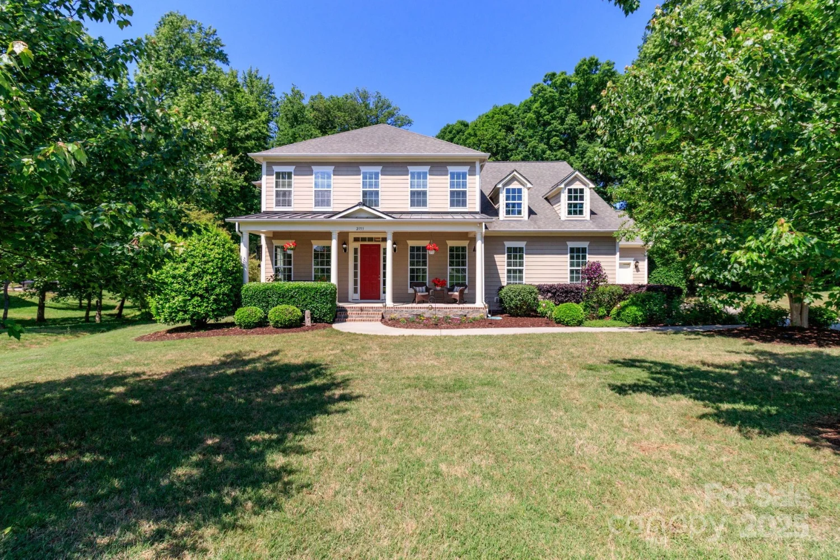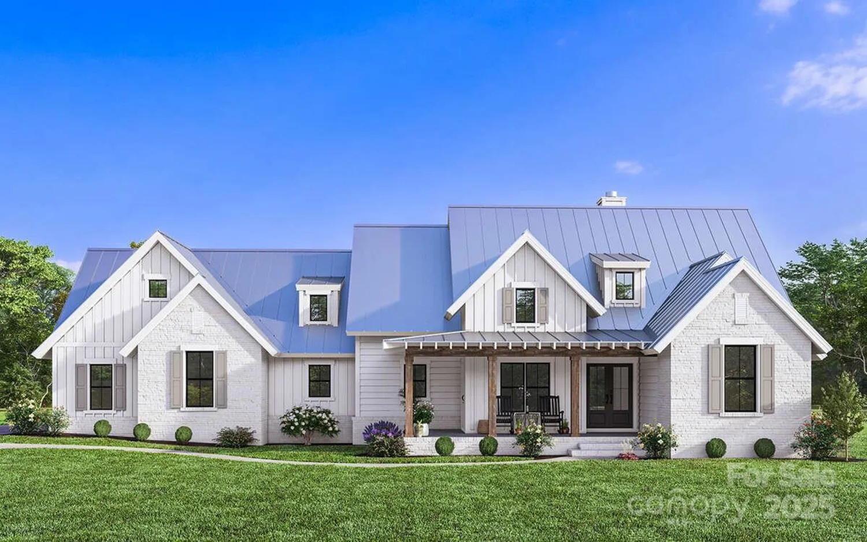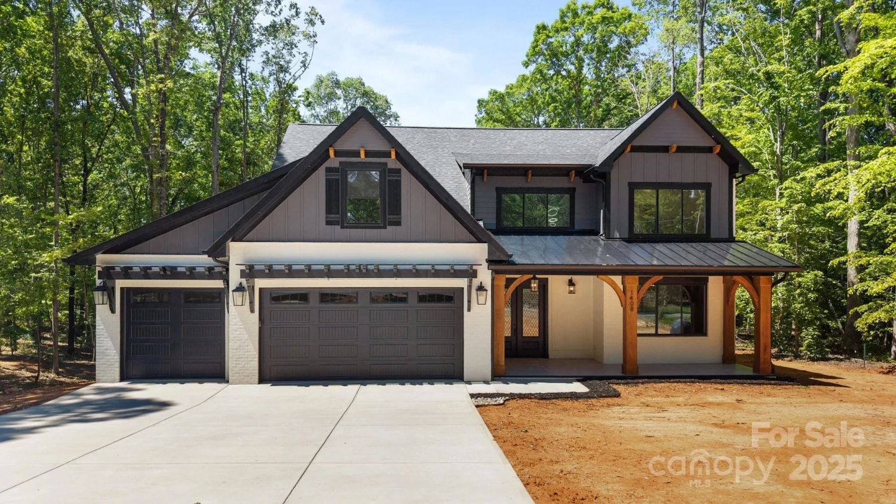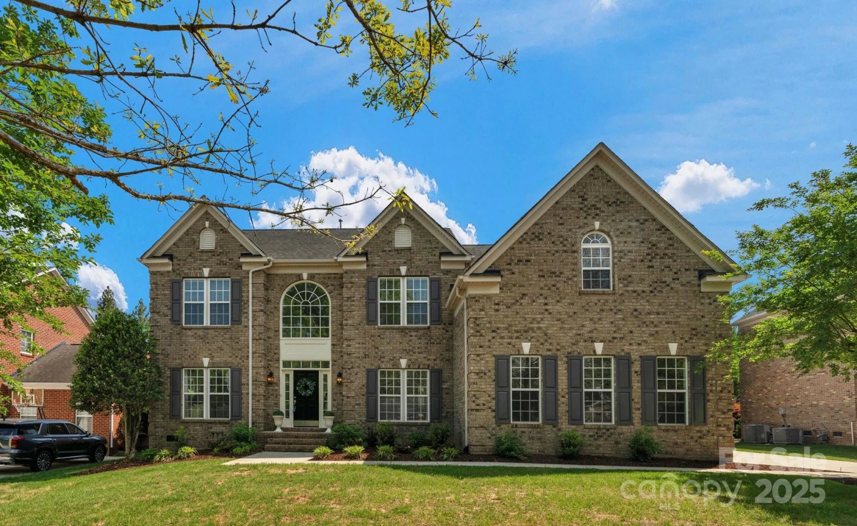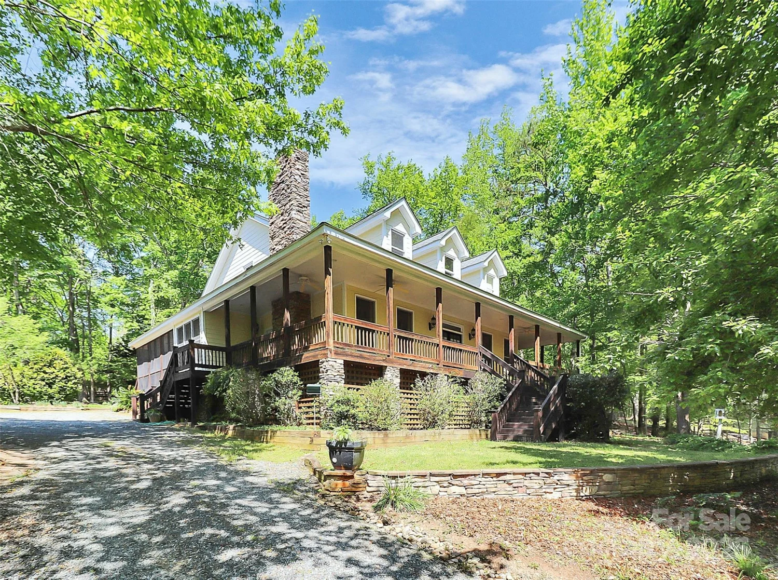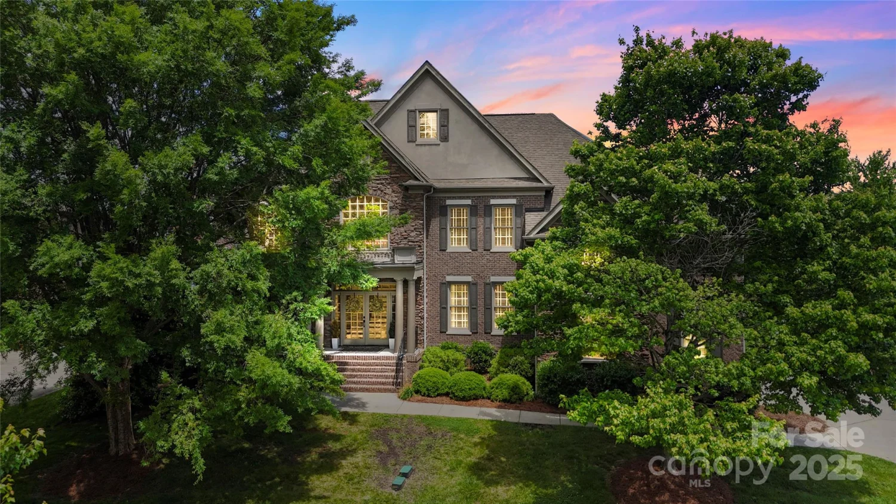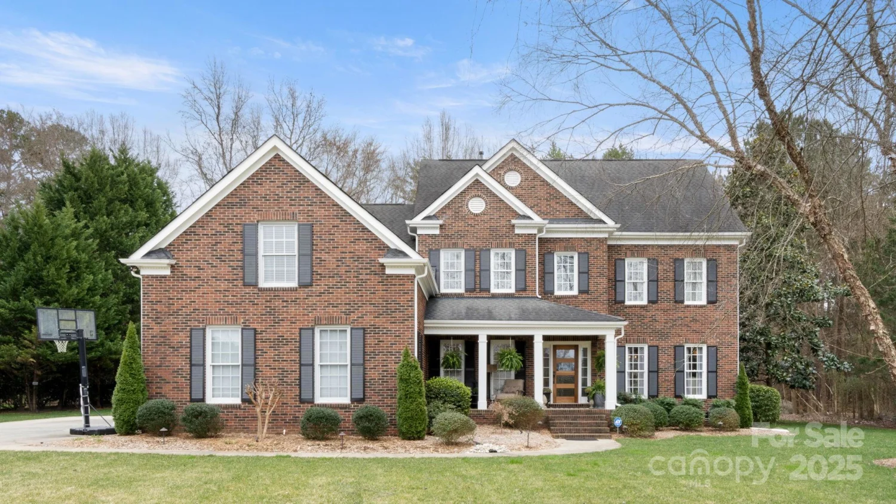2306 beechwood driveWaxhaw, NC 28173
2306 beechwood driveWaxhaw, NC 28173
Description
PEACEFUL WOODED RETREAT meets GARAGE ENTHUSIAST'S DREAM on a quiet cul-de-sac, just minutes from top-rated Marvin schools. MAIN level boasts a formal dining and living room, cozy family room with fireplace, and a gourmet kitchen with Sub-Zero fridge. French doors open to a screened-in porch and deck with tranquil wooded views. A drop zone seamlessly connects the garage to the kitchen and offers a secondary staircase, leading to a spacious bonus room. Primary suite, laundry, two bedrooms, shared bath and office complete the SECOND Story. The expansive THIRD STORY boasts a flex space, full bath, large bonus room, cedar lined window boxes, and ample storage—ideal for multigenerational living or guests - and Plantation Shutters and wood floors throughout. CUSTOM GARAGE is 28' x 60' with six stacked bays, extra-tall doors, air compressor, two 50-amp welder outlets, two 20-amp plasma cutter outlets, full-length lighting, walk-up attic storage—perfect for cars, boats, RV, workshop, hobbies.
Property Details for 2306 Beechwood Drive
- Subdivision ComplexBeechwood
- Architectural StyleColonial
- Num Of Garage Spaces8
- Parking FeaturesDriveway, Attached Garage, Detached Garage, Garage Faces Front, Garage Faces Side, Garage Shop, RV Access/Parking
- Property AttachedNo
LISTING UPDATED:
- StatusActive
- MLS #CAR4249221
- Days on Site15
- MLS TypeResidential
- Year Built1987
- CountryUnion
LISTING UPDATED:
- StatusActive
- MLS #CAR4249221
- Days on Site15
- MLS TypeResidential
- Year Built1987
- CountryUnion
Building Information for 2306 Beechwood Drive
- StoriesThree
- Year Built1987
- Lot Size0.0000 Acres
Payment Calculator
Term
Interest
Home Price
Down Payment
The Payment Calculator is for illustrative purposes only. Read More
Property Information for 2306 Beechwood Drive
Summary
Location and General Information
- Community Features: None
- Directions: You can access Beechwood Subdivision from Bonds Grove Church Road or Marvin Waxhaw Road. The home is located at the end of the Cul de Sac on Beechwood Drive.
- Coordinates: 34.975861,-80.788895
School Information
- Elementary School: Sandy Ridge
- Middle School: Marvin Ridge
- High School: Marvin Ridge
Taxes and HOA Information
- Parcel Number: 06-210-043
- Tax Legal Description: #27 & P/28 BEECHWOOD PHII OPCB153-B
Virtual Tour
Parking
- Open Parking: No
Interior and Exterior Features
Interior Features
- Cooling: Electric, Zoned
- Heating: Central, Electric, Zoned
- Appliances: Convection Microwave, Convection Oven, Dishwasher, Disposal, Down Draft, Electric Cooktop, Electric Oven, Electric Water Heater
- Fireplace Features: Electric, Family Room
- Flooring: Tile, Wood
- Levels/Stories: Three
- Window Features: Insulated Window(s)
- Foundation: Crawl Space
- Total Half Baths: 1
- Bathrooms Total Integer: 4
Exterior Features
- Construction Materials: Brick Full
- Patio And Porch Features: Deck, Screened
- Pool Features: None
- Road Surface Type: Concrete, Paved
- Roof Type: Composition
- Security Features: Fire Sprinkler System, Security System, Smoke Detector(s)
- Laundry Features: Electric Dryer Hookup, Laundry Closet, Upper Level, Washer Hookup
- Pool Private: No
Property
Utilities
- Sewer: Septic Installed
- Water Source: Well
Property and Assessments
- Home Warranty: No
Green Features
Lot Information
- Above Grade Finished Area: 4047
- Lot Features: Cul-De-Sac, Flood Fringe Area, Wooded
Rental
Rent Information
- Land Lease: No
Public Records for 2306 Beechwood Drive
Home Facts
- Beds3
- Baths3
- Above Grade Finished4,047 SqFt
- StoriesThree
- Lot Size0.0000 Acres
- StyleSingle Family Residence
- Year Built1987
- APN06-210-043
- CountyUnion
- ZoningAP2


