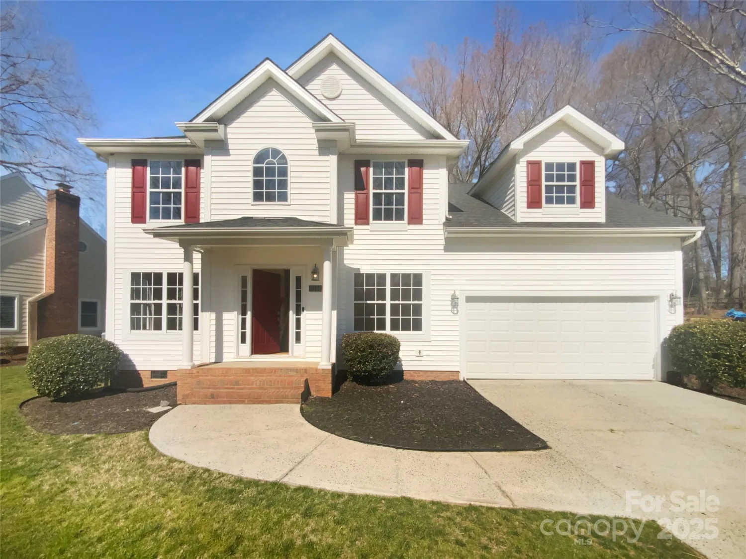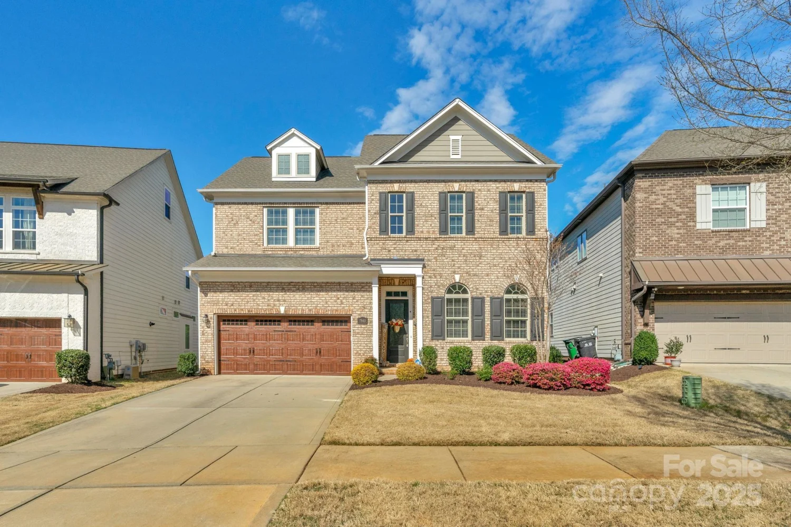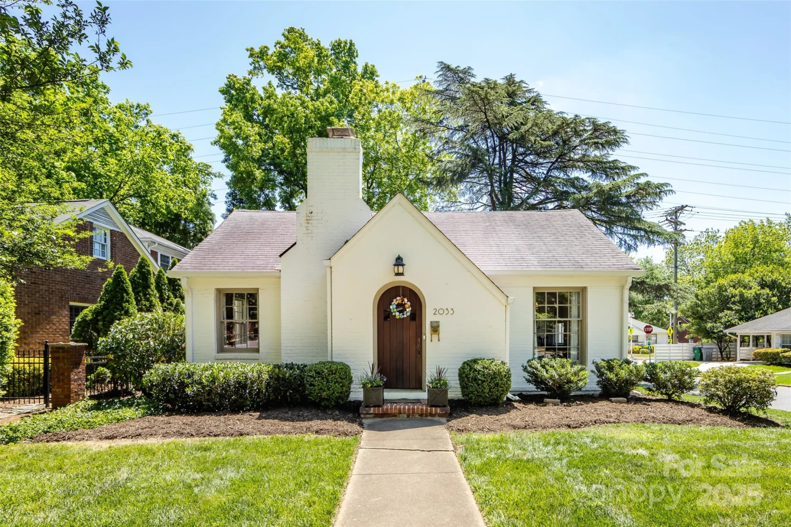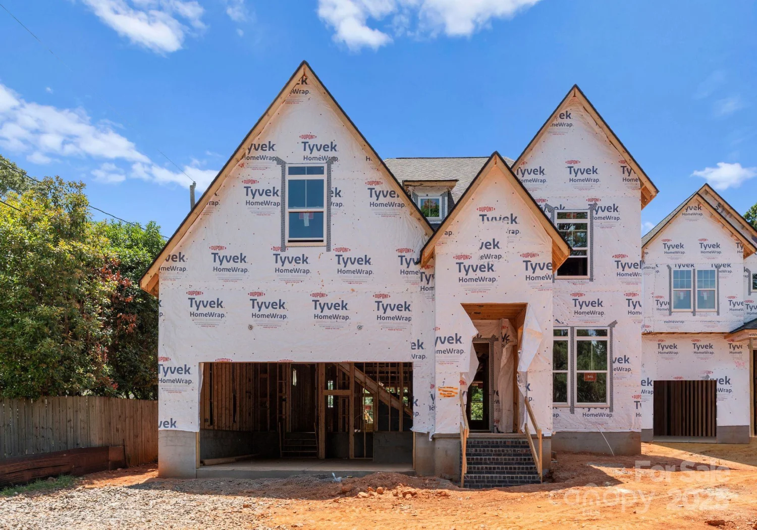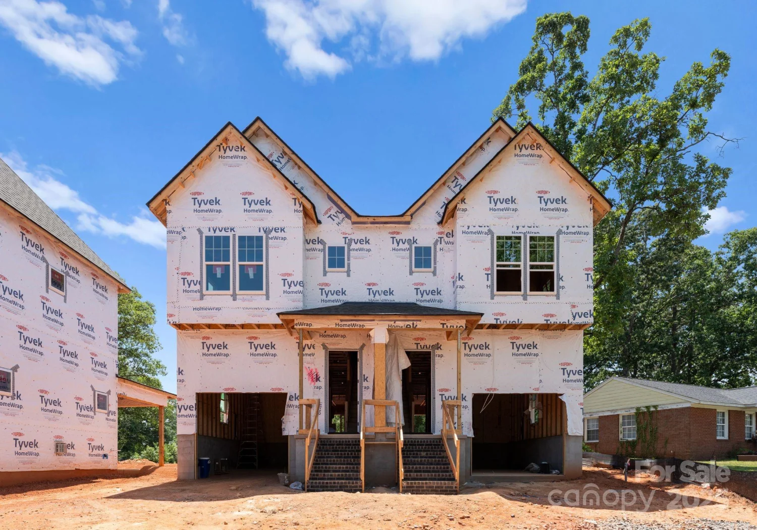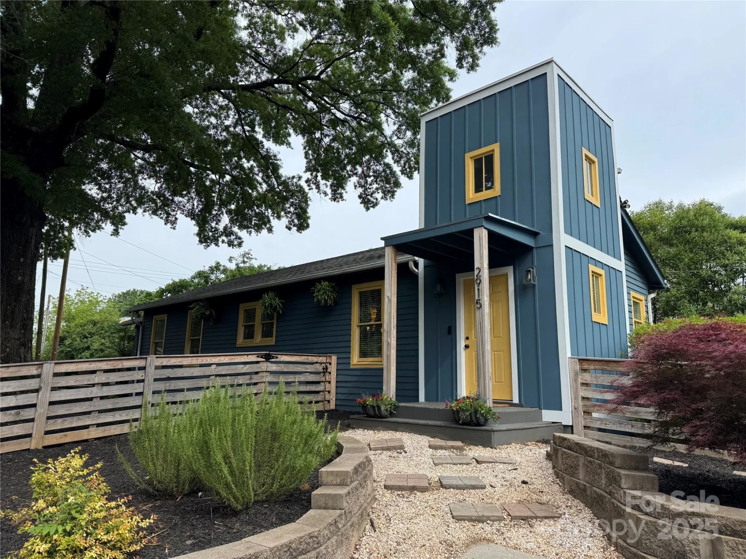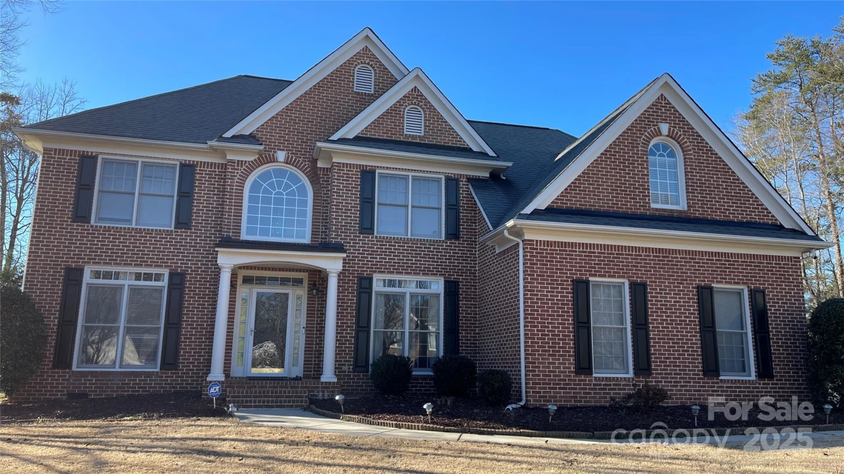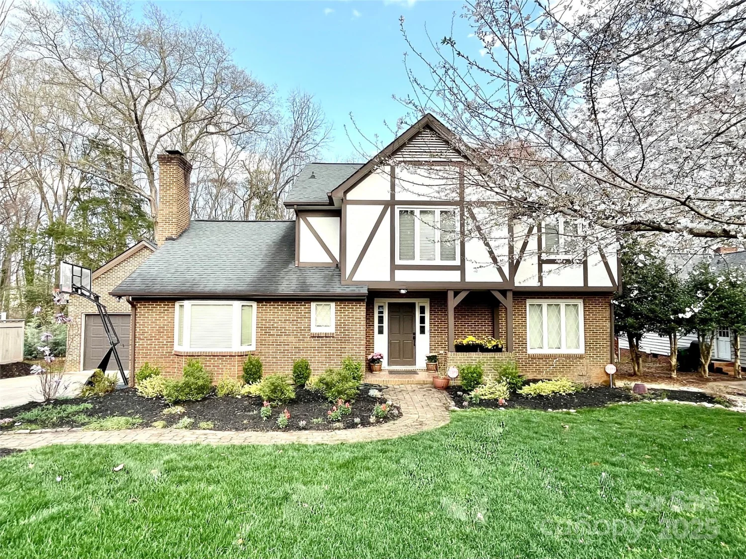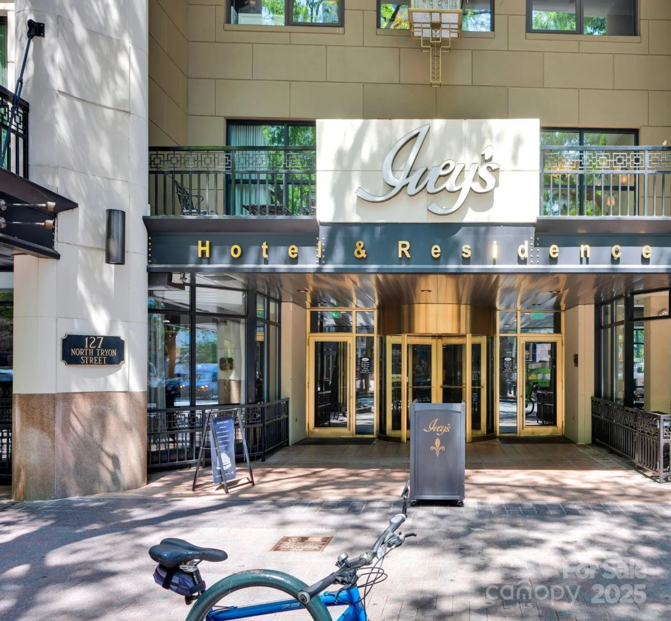933 tennyson driveCharlotte, NC 28208
933 tennyson driveCharlotte, NC 28208
Description
Welcome to this stunning like new home in the Enderly Park neighborhood just minutes from Uptown, popular restaurants and coffee shops. Step into a bright and airy 2-story foyer and open floor plan that’s perfect for entertaining. The spacious living area flows right into a chef’s kitchen featuring a 10ft marble island, two-tone custom cabinetry, freestanding range hood, and tons of prep space—ideal for hosting friends or cozy nights in. Large windows bring in natural light throughout and overlook the covered porch and fully fenced backyard—perfect for pets or a weekend hangout. Upstairs you'll find 4 generous sized bedrooms, two bedrooms with a private ensuite. All bedrooms come with ceiling fans, built-in closets, and flush mount lighting. The primary suite is a showstopper with a wall of windows, large walk-in closet, and spa-like bathroom complete with a frameless glass shower, freestanding soaking tub, and luxe finishes. Preferred lender is offering rate as low as 5.875%.
Property Details for 933 Tennyson Drive
- Subdivision ComplexEnderly Park
- Num Of Garage Spaces2
- Parking FeaturesDriveway, Attached Garage
- Property AttachedNo
LISTING UPDATED:
- StatusActive
- MLS #CAR4249434
- Days on Site13
- MLS TypeResidential
- Year Built2023
- CountryMecklenburg
LISTING UPDATED:
- StatusActive
- MLS #CAR4249434
- Days on Site13
- MLS TypeResidential
- Year Built2023
- CountryMecklenburg
Building Information for 933 Tennyson Drive
- StoriesTwo
- Year Built2023
- Lot Size0.0000 Acres
Payment Calculator
Term
Interest
Home Price
Down Payment
The Payment Calculator is for illustrative purposes only. Read More
Property Information for 933 Tennyson Drive
Summary
Location and General Information
- Coordinates: 35.24875,-80.888962
School Information
- Elementary School: Unspecified
- Middle School: Unspecified
- High School: Unspecified
Taxes and HOA Information
- Parcel Number: 065-061-61
- Tax Legal Description: L1A M70-329
Virtual Tour
Parking
- Open Parking: No
Interior and Exterior Features
Interior Features
- Cooling: Central Air
- Heating: Electric, Forced Air, Natural Gas
- Appliances: Dishwasher, Gas Range, Refrigerator, Washer/Dryer
- Flooring: Tile, Vinyl
- Levels/Stories: Two
- Foundation: Crawl Space
- Total Half Baths: 1
- Bathrooms Total Integer: 4
Exterior Features
- Construction Materials: Fiber Cement
- Patio And Porch Features: Covered, Deck
- Pool Features: None
- Road Surface Type: Concrete, Paved
- Laundry Features: Electric Dryer Hookup, Laundry Room, Upper Level
- Pool Private: No
Property
Utilities
- Sewer: Public Sewer
- Water Source: City
Property and Assessments
- Home Warranty: No
Green Features
Lot Information
- Above Grade Finished Area: 2705
Rental
Rent Information
- Land Lease: No
Public Records for 933 Tennyson Drive
Home Facts
- Beds4
- Baths3
- Above Grade Finished2,705 SqFt
- StoriesTwo
- Lot Size0.0000 Acres
- StyleSingle Family Residence
- Year Built2023
- APN065-061-61
- CountyMecklenburg


