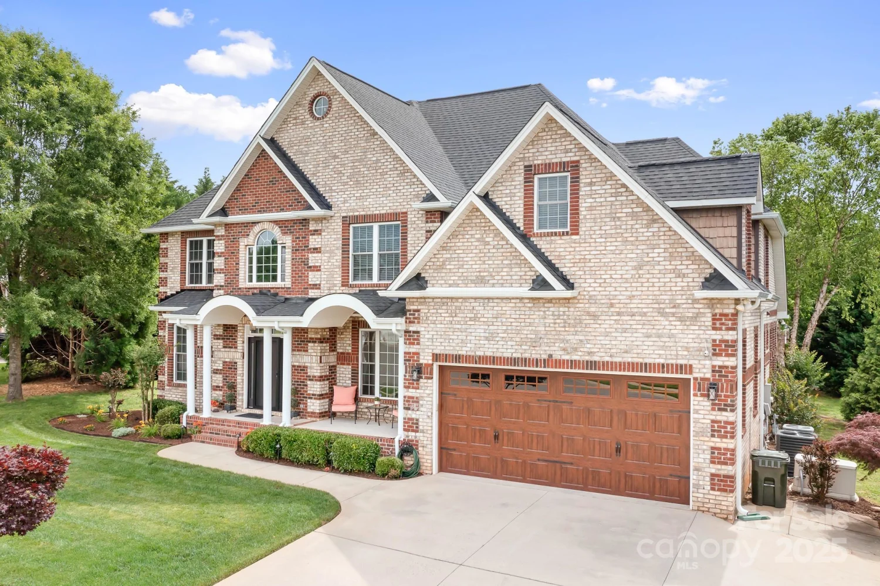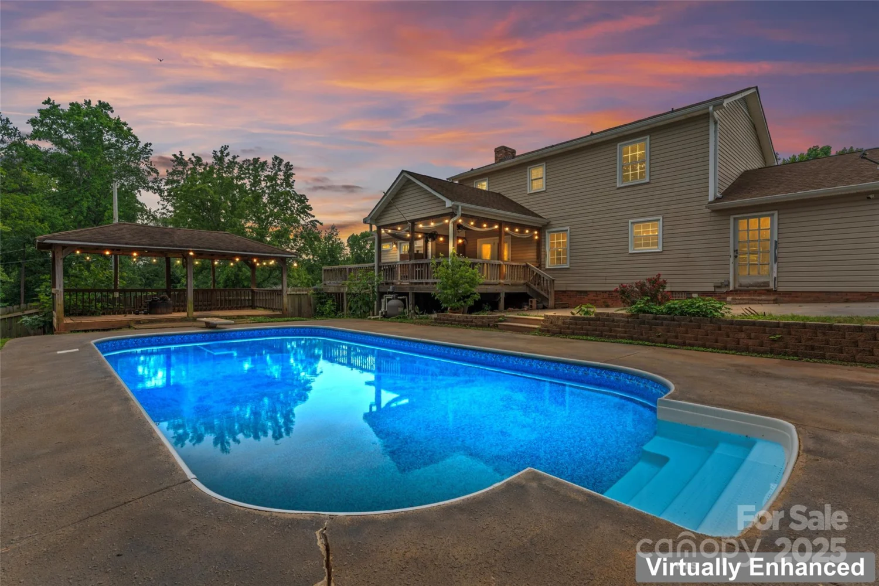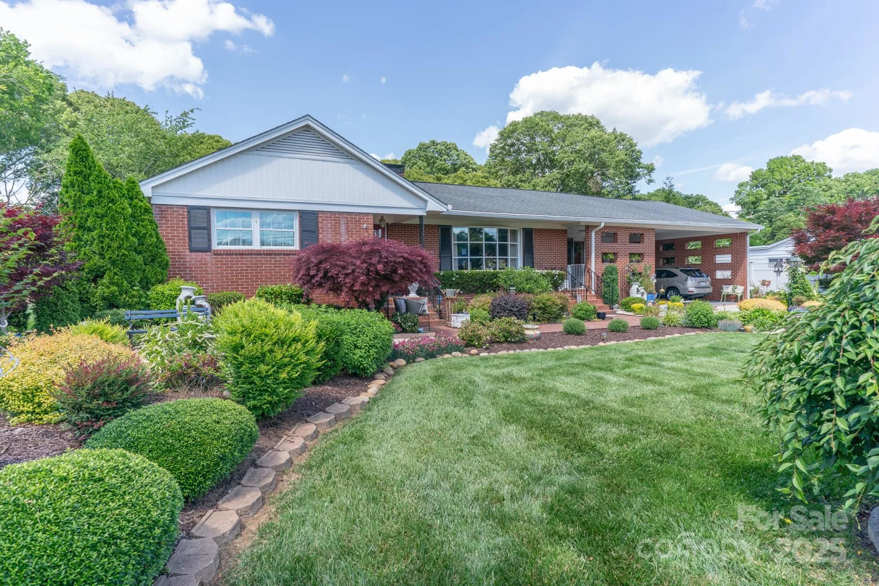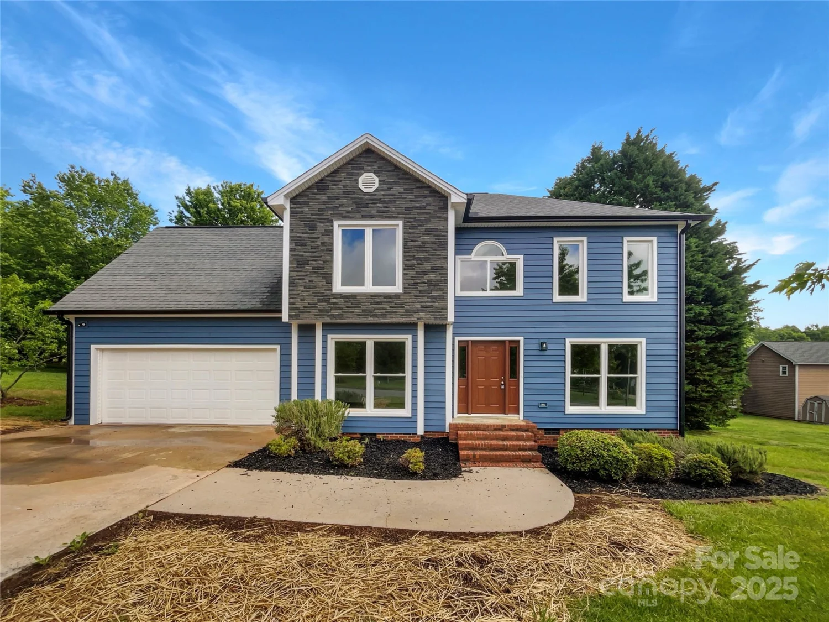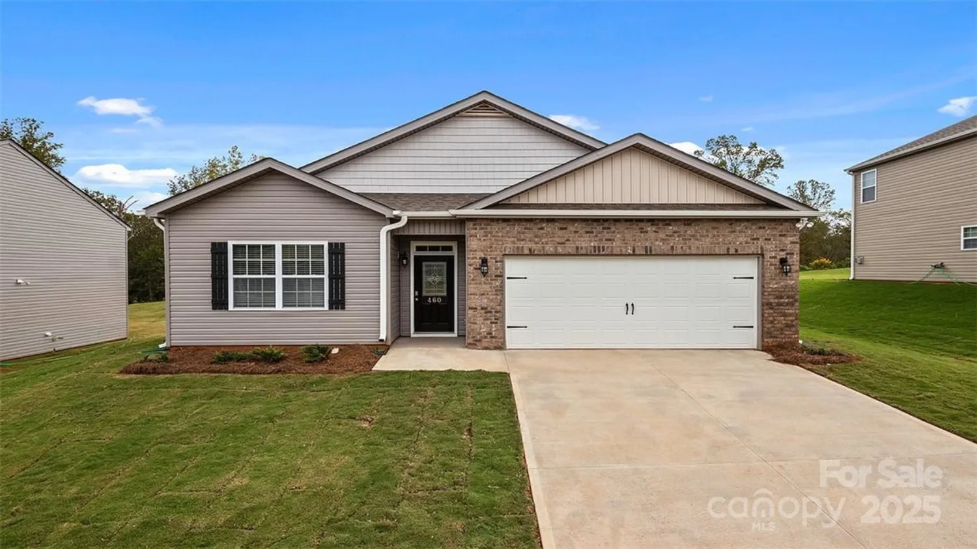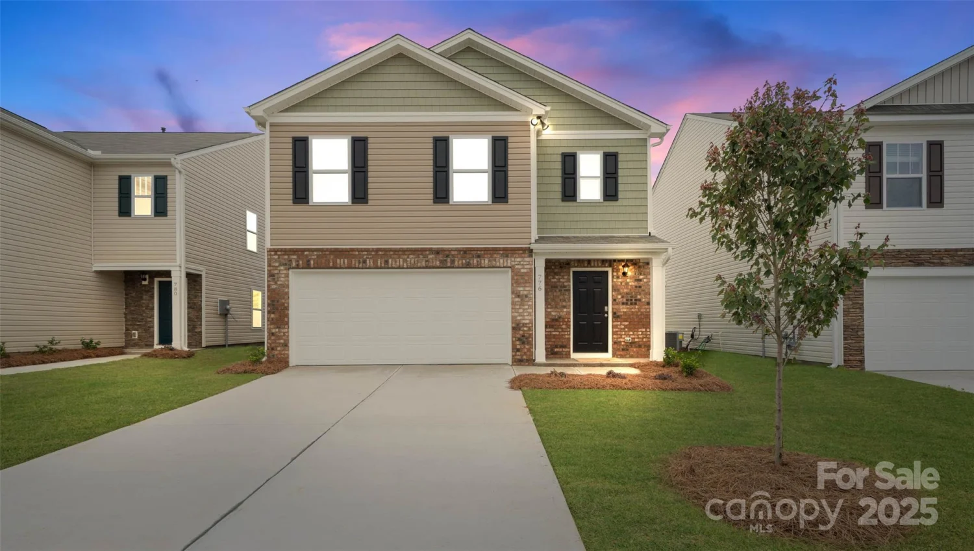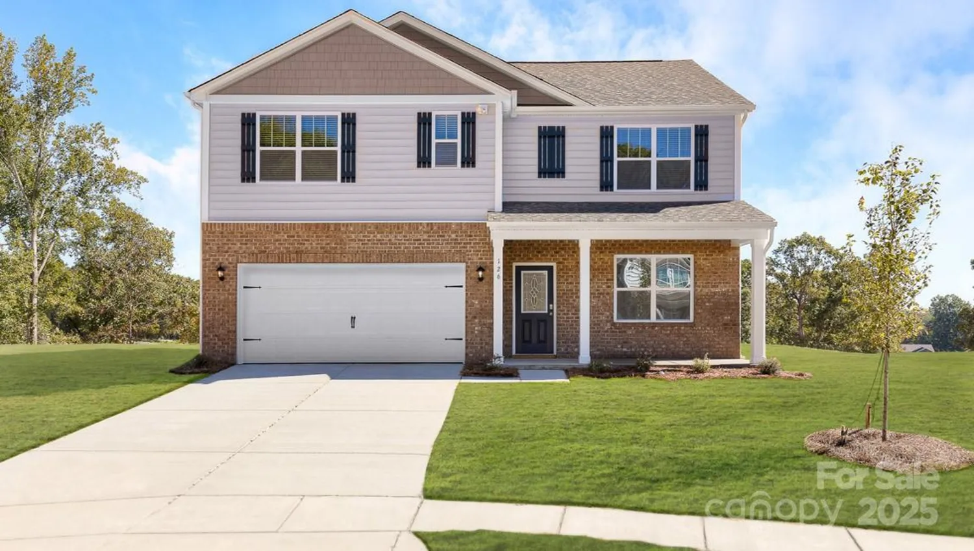3075 jamestown driveGastonia, NC 28054
3075 jamestown driveGastonia, NC 28054
Description
This beautiful 4-bedroom, 2.5-bath furnished home sits on a spacious 0.35-acre lot in the heart of Gastonia, just minutes from Gaston Country Club. Upon entering, you’re welcomed by a grand two-story foyer leading to a spacious living room with gleaming hardwood floors. The bright kitchen features stainless steel appliances, ample cabinet space, and a large island, perfect for casual dining or meal prep. A dedicated office space offers an ideal setup for working from home. Upstairs, the luxurious master suite boasts a tray ceiling, a large walk-in closet, and an upgraded shower with a bench. Three additional bedrooms and a full bath complete the second level. Outside, enjoy relaxing on the elevated front porch or entertaining on the backyard deck, making the most of North Carolina’s beautiful weather.
Property Details for 3075 Jamestown Drive
- Subdivision ComplexNone
- Num Of Garage Spaces2
- Parking FeaturesDriveway, Attached Garage
- Property AttachedNo
LISTING UPDATED:
- StatusActive
- MLS #CAR4249471
- Days on Site191
- MLS TypeResidential
- Year Built2023
- CountryGaston
LISTING UPDATED:
- StatusActive
- MLS #CAR4249471
- Days on Site191
- MLS TypeResidential
- Year Built2023
- CountryGaston
Building Information for 3075 Jamestown Drive
- StoriesTwo
- Year Built2023
- Lot Size0.0000 Acres
Payment Calculator
Term
Interest
Home Price
Down Payment
The Payment Calculator is for illustrative purposes only. Read More
Property Information for 3075 Jamestown Drive
Summary
Location and General Information
- Coordinates: 35.215777,-81.164317
School Information
- Elementary School: Robinson
- Middle School: Grier
- High School: Ashbrook
Taxes and HOA Information
- Parcel Number: 141102
- Tax Legal Description: ROBINDALE L 37 10 068A 050 00 000
Virtual Tour
Parking
- Open Parking: No
Interior and Exterior Features
Interior Features
- Cooling: Central Air
- Heating: Heat Pump
- Appliances: Dishwasher, Disposal, Gas Range, Microwave, Refrigerator
- Flooring: Carpet, Tile, Wood
- Levels/Stories: Two
- Foundation: Crawl Space
- Total Half Baths: 1
- Bathrooms Total Integer: 3
Exterior Features
- Construction Materials: Brick Partial, Hardboard Siding
- Patio And Porch Features: Covered, Deck, Front Porch
- Pool Features: None
- Road Surface Type: Concrete, Paved
- Laundry Features: Main Level
- Pool Private: No
Property
Utilities
- Sewer: Public Sewer
- Water Source: City
Property and Assessments
- Home Warranty: No
Green Features
Lot Information
- Above Grade Finished Area: 2540
- Lot Features: Corner Lot
Rental
Rent Information
- Land Lease: No
Public Records for 3075 Jamestown Drive
Home Facts
- Beds4
- Baths2
- Above Grade Finished2,540 SqFt
- StoriesTwo
- Lot Size0.0000 Acres
- StyleSingle Family Residence
- Year Built2023
- APN141102
- CountyGaston


