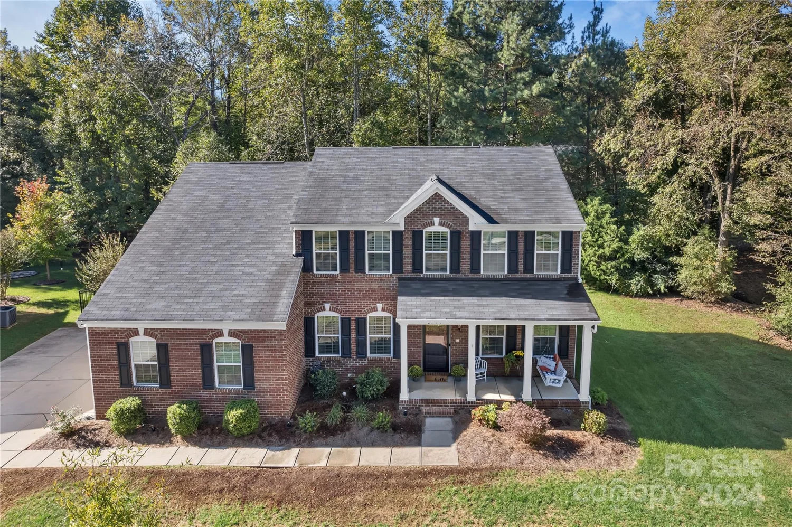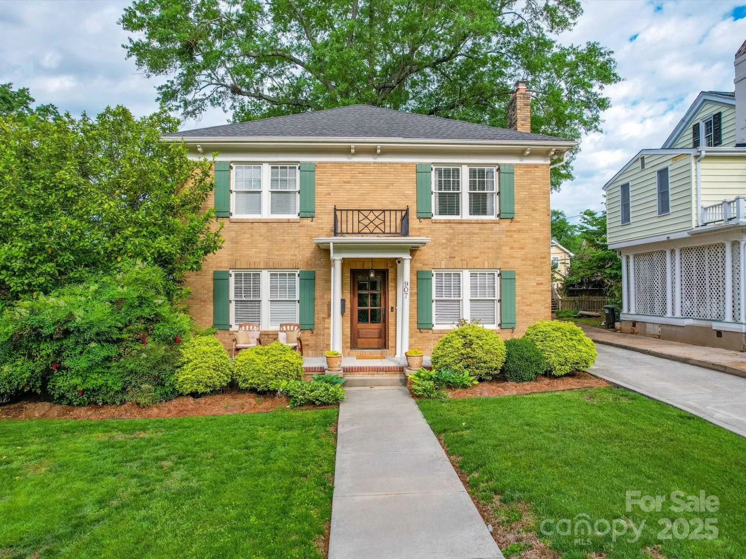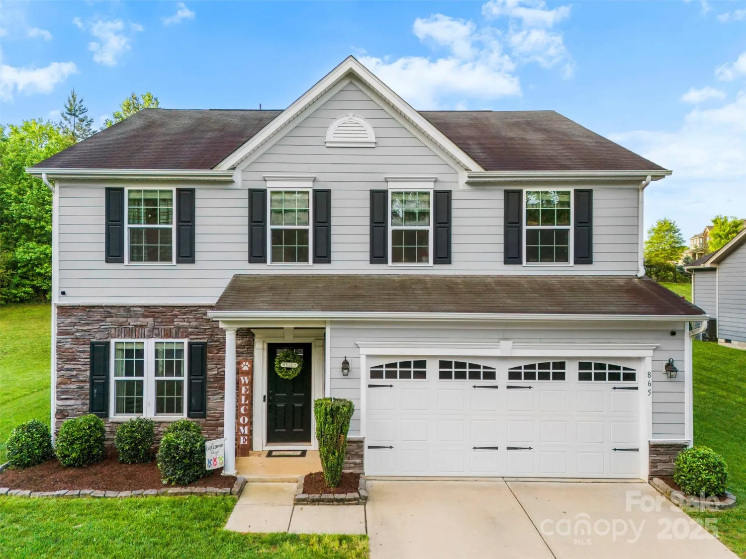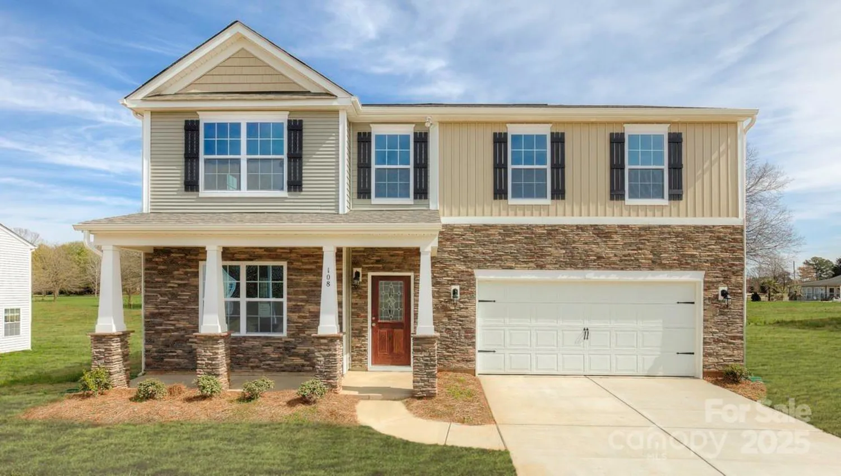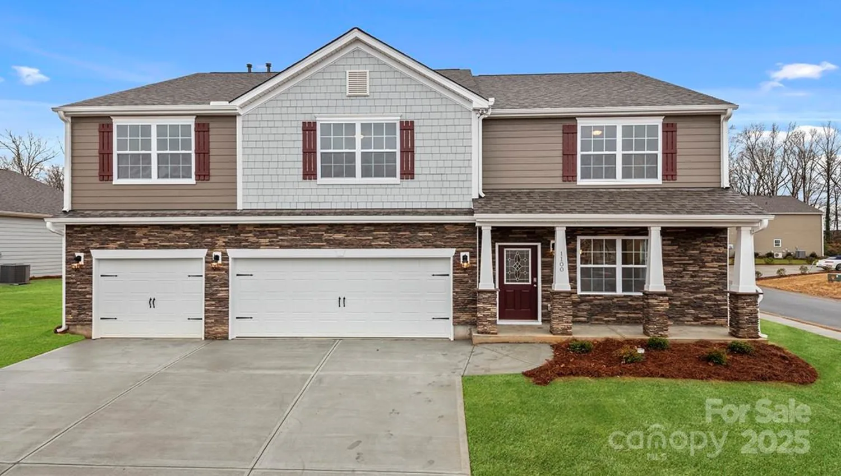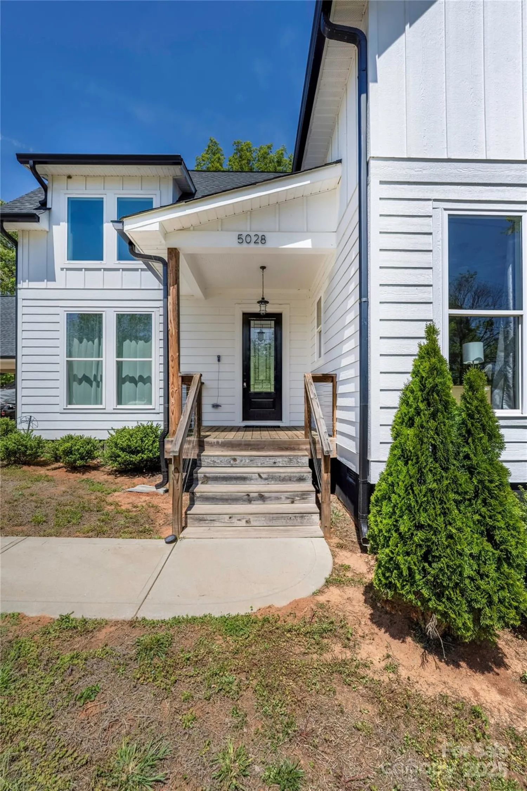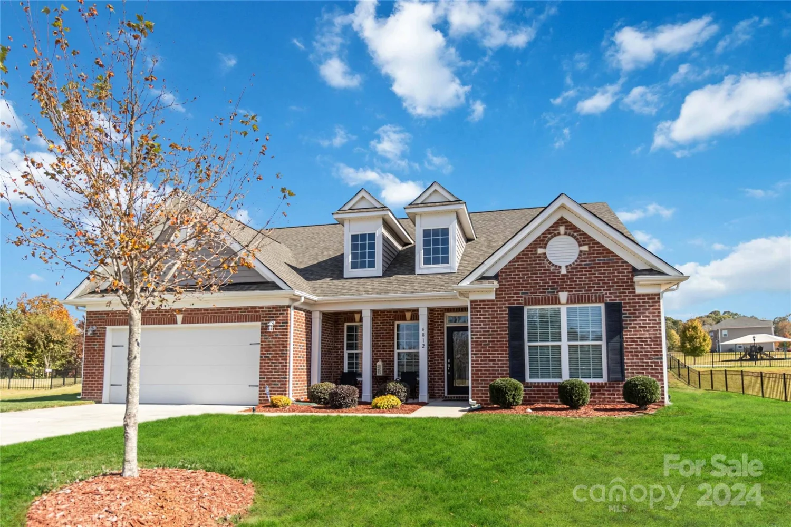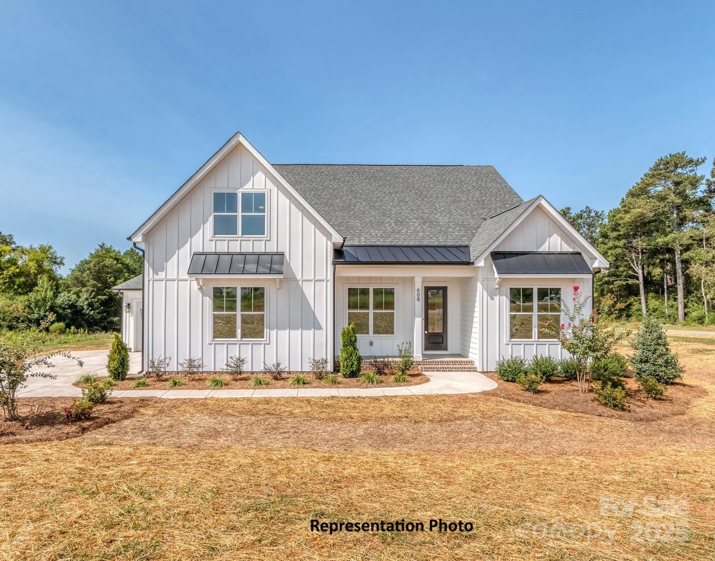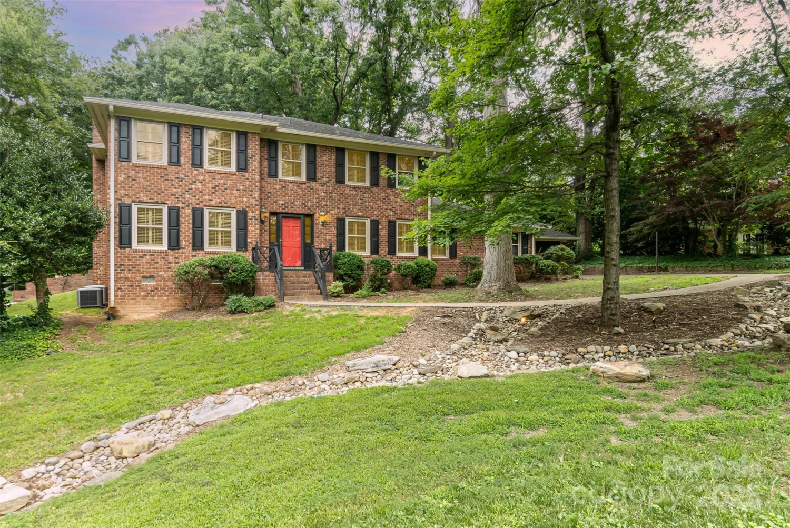2936 shumard driveGastonia, NC 28054
2936 shumard driveGastonia, NC 28054
Description
Welcome to this beautifully maintained two-story home in the desirable Robinson Oaks neighborhood with double primary suites! Built in 2021, this home offers a spacious open floor plan with 4 bedrooms, 3 full baths, and modern finishes throughout. The gourmet kitchen features quartz countertops, stainless steel appliances, a butler's pantry and a large island—perfect for entertaining. Upstairs, you'll find a second generous primary suite with a walk-in closet and spa-like bath. Enjoy evenings on the covered front porch or host gatherings in the private backyard. Robinson Oaks residents enjoy access to a pool, clubhouse, fitness center, dog park and scenic trails—all just minutes from shopping, dining, and the Warlick . Don’t miss this move-in-ready gem!
Property Details for 2936 Shumard Drive
- Subdivision ComplexRobinson Oaks
- Architectural StyleModern, Traditional
- Num Of Garage Spaces2
- Parking FeaturesDriveway, Attached Garage, Garage Faces Front
- Property AttachedNo
LISTING UPDATED:
- StatusActive
- MLS #CAR4249771
- Days on Site2
- HOA Fees$538 / year
- MLS TypeResidential
- Year Built2021
- CountryGaston
LISTING UPDATED:
- StatusActive
- MLS #CAR4249771
- Days on Site2
- HOA Fees$538 / year
- MLS TypeResidential
- Year Built2021
- CountryGaston
Building Information for 2936 Shumard Drive
- StoriesTwo
- Year Built2021
- Lot Size0.0000 Acres
Payment Calculator
Term
Interest
Home Price
Down Payment
The Payment Calculator is for illustrative purposes only. Read More
Property Information for 2936 Shumard Drive
Summary
Location and General Information
- Community Features: Outdoor Pool
- Coordinates: 35.233508,-81.147564
School Information
- Elementary School: Sherwood
- Middle School: Grier
- High School: Unspecified
Taxes and HOA Information
- Parcel Number: 302747
- Tax Legal Description: ROBINSON OAKS Lots 41 Plat Book 091 Page 062
Virtual Tour
Parking
- Open Parking: No
Interior and Exterior Features
Interior Features
- Cooling: Central Air
- Heating: Central
- Appliances: Dishwasher, Disposal, Exhaust Hood, Gas Cooktop, Microwave, Plumbed For Ice Maker, Self Cleaning Oven, Wall Oven
- Fireplace Features: Gas, Living Room
- Flooring: Carpet, Tile, Vinyl
- Interior Features: Drop Zone, Entrance Foyer, Kitchen Island, Open Floorplan, Pantry, Walk-In Closet(s), Walk-In Pantry
- Levels/Stories: Two
- Foundation: Crawl Space
- Total Half Baths: 1
- Bathrooms Total Integer: 4
Exterior Features
- Construction Materials: Fiber Cement, Stone Veneer
- Patio And Porch Features: Front Porch
- Pool Features: None
- Road Surface Type: Concrete, Paved
- Roof Type: Shingle
- Security Features: Carbon Monoxide Detector(s), Smoke Detector(s)
- Laundry Features: Electric Dryer Hookup
- Pool Private: No
Property
Utilities
- Sewer: Public Sewer
- Utilities: Cable Available
- Water Source: City
Property and Assessments
- Home Warranty: No
Green Features
Lot Information
- Above Grade Finished Area: 3665
Rental
Rent Information
- Land Lease: No
Public Records for 2936 Shumard Drive
Home Facts
- Beds4
- Baths3
- Above Grade Finished3,665 SqFt
- StoriesTwo
- Lot Size0.0000 Acres
- StyleSingle Family Residence
- Year Built2021
- APN302747
- CountyGaston


