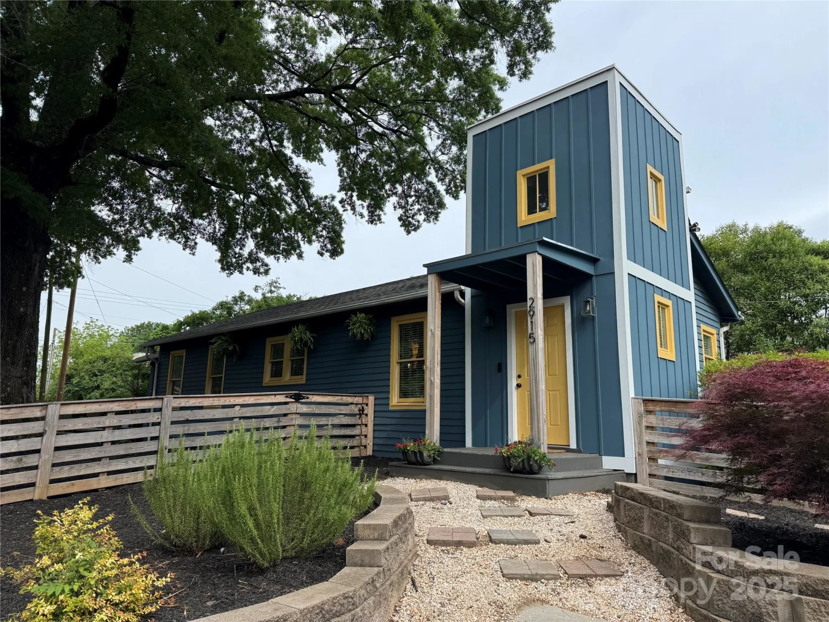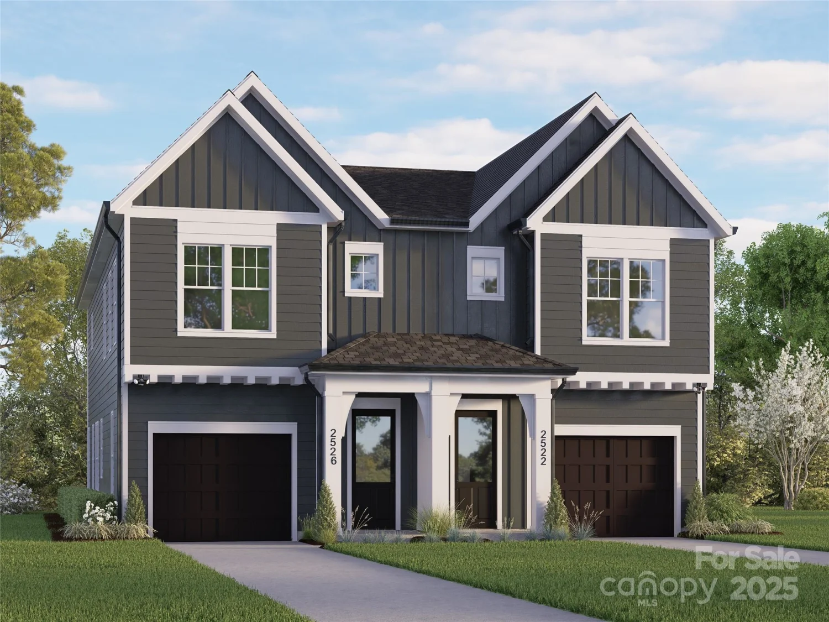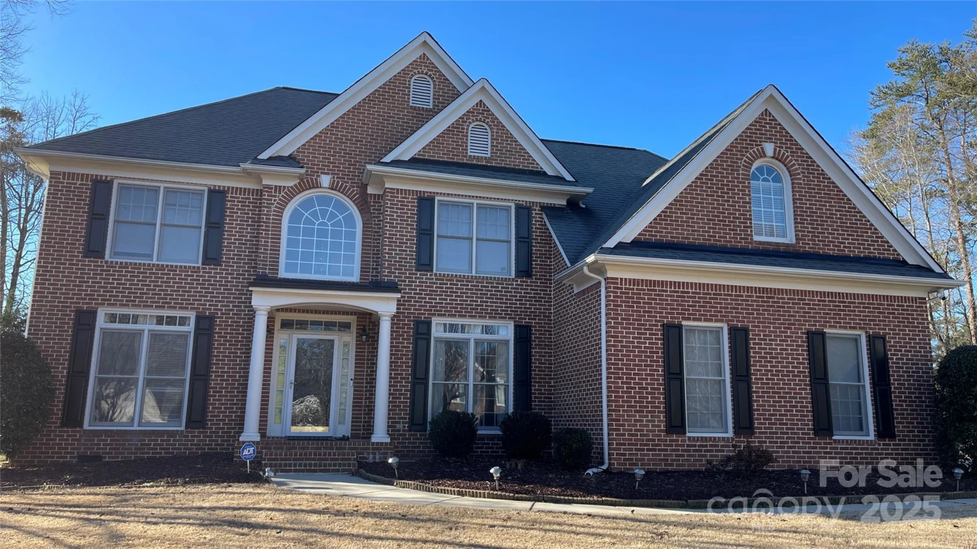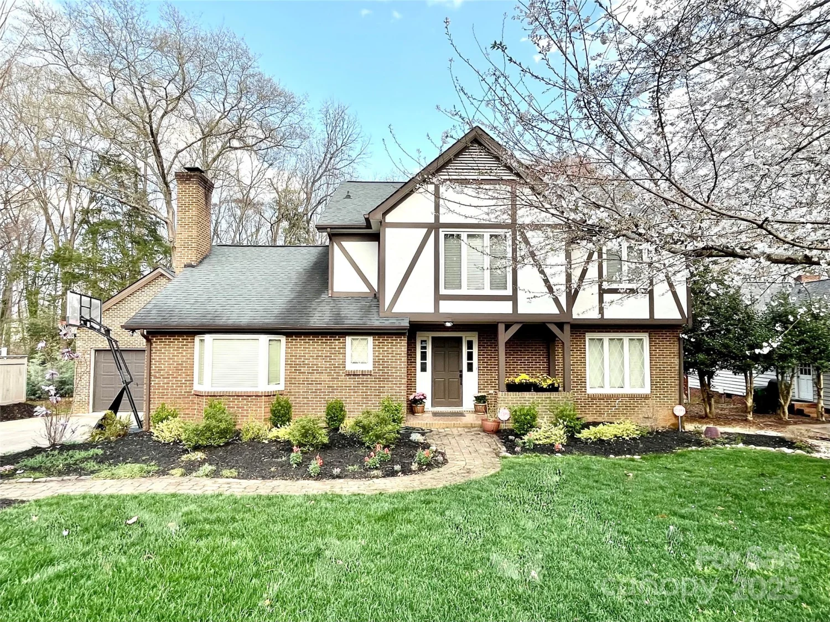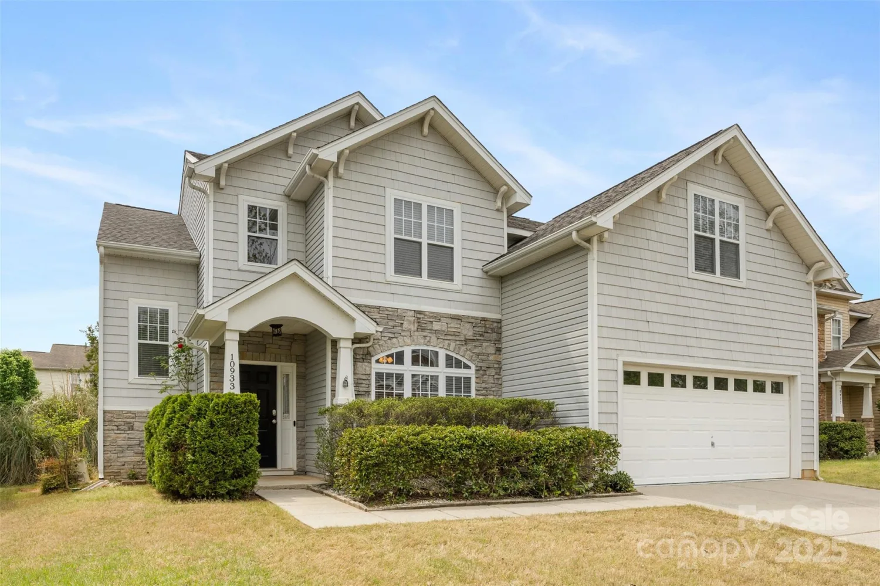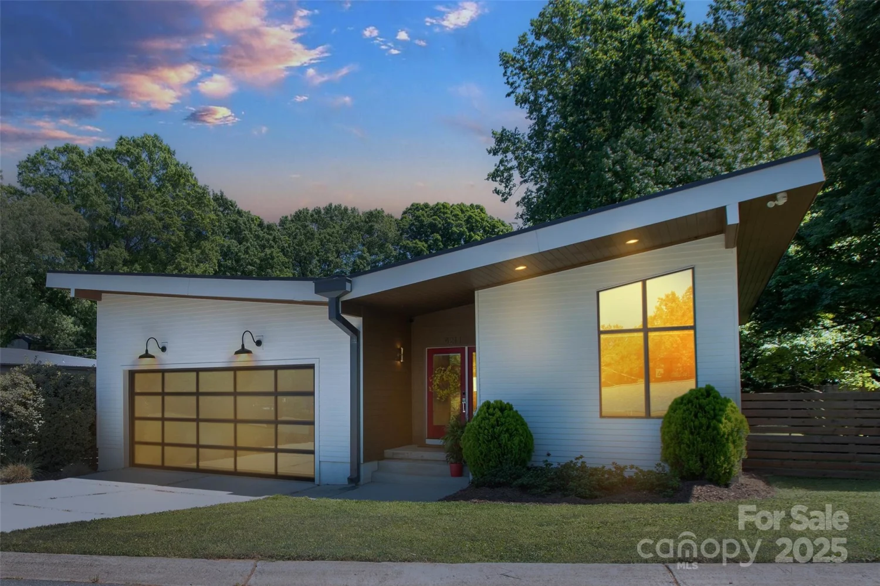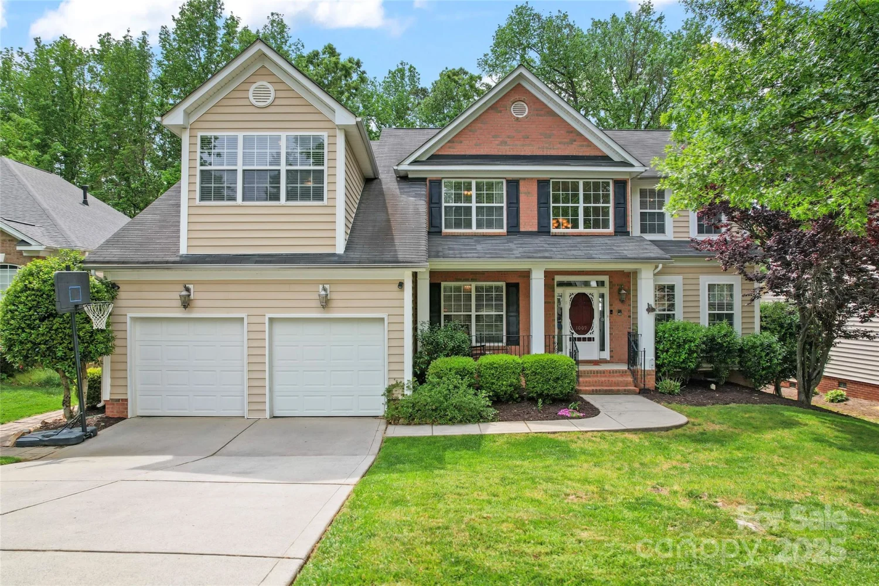15535 eagleview driveCharlotte, NC 28278
15535 eagleview driveCharlotte, NC 28278
Description
This beautiful all-brick home features a primary suite on the main level, soaring 2 story ceilings in the den and living room, newly refinished hardwood floors, fresh carpet, updated lighting and hardware, a crisp, modern paint palette throughout and 2 of the secondary bedrooms with ensuite bathrooms. Enjoy outdoor living on the brand-new deck overlooking a flat, landscaped lot with mature trees. Major systems are ready to go with a new water heater-2025, newer windows, HVAC- 2020 & 2022, and new roof- 2021. Move-in ready with timeless curb appeal and thoughtful upgrades throughout! This beauty is located in Riverpointe, a highly sought after, amenity rich waterfront community on Lake Wylie. Amenities include lake access, marina, boat ramp/storage, sandy beach, community pool, cabana, basketball and tennis courts, playground and gorgeous walking trails. Convenient to all that Lake Wylie has to offer, Uptown, Fort Mill and the airport, this home is a Must see!
Property Details for 15535 Eagleview Drive
- Subdivision ComplexRiverpointe
- Architectural StyleTransitional
- ExteriorIn-Ground Irrigation
- Num Of Garage Spaces2
- Parking FeaturesDriveway, Attached Garage, Garage Door Opener, Garage Faces Side, Keypad Entry
- Property AttachedNo
- Waterfront FeaturesBeach - Public, Boat Ramp – Community, Boat Slip – Community, Paddlesport Launch Site - Community
LISTING UPDATED:
- StatusActive
- MLS #CAR4249773
- Days on Site6
- HOA Fees$475 / month
- MLS TypeResidential
- Year Built1992
- CountryMecklenburg
LISTING UPDATED:
- StatusActive
- MLS #CAR4249773
- Days on Site6
- HOA Fees$475 / month
- MLS TypeResidential
- Year Built1992
- CountryMecklenburg
Building Information for 15535 Eagleview Drive
- StoriesTwo
- Year Built1992
- Lot Size0.0000 Acres
Payment Calculator
Term
Interest
Home Price
Down Payment
The Payment Calculator is for illustrative purposes only. Read More
Property Information for 15535 Eagleview Drive
Summary
Location and General Information
- Community Features: Cabana, Game Court, Lake Access, Outdoor Pool, Picnic Area, Playground, Recreation Area, Sidewalks, Sport Court, Street Lights, Tennis Court(s), Walking Trails
- Directions: From Uptown Charlotte, take 77 South. Take exit 1A toward Westinghouse Blvd/McDowell Park/I-77 S. Go for 0.8 mi. Turn right onto Westinghouse Blvd toward McDowell Park/I-77 S. Go for 1.5 mi. Turn left onto S Tryon St (NC-49 S). Go for 1.3 mi. Continue on York Rd (NC-49 S). Go for 0.2 mi. Continue on S Tryon St (NC-49 S). Go for 1.1 mi. Continue on York Rd (NC-49 S). Go for 1.5 mi. Turn right onto Riverpointe Dr. Go for 0.3 mi. Turn right onto Eagleview Dr. Go for 299 ft.
- Coordinates: 35.09888316,-81.02985871
School Information
- Elementary School: Palisades Park
- Middle School: Southwest
- High School: Palisades
Taxes and HOA Information
- Parcel Number: 199-441-95
- Tax Legal Description: L3B1M22-416
Virtual Tour
Parking
- Open Parking: No
Interior and Exterior Features
Interior Features
- Cooling: Ceiling Fan(s), Central Air
- Heating: Central, Natural Gas
- Appliances: Dishwasher, Disposal, Electric Cooktop, Exhaust Fan, Gas Water Heater, Ice Maker, Microwave, Oven, Plumbed For Ice Maker, Refrigerator, Washer/Dryer
- Fireplace Features: Gas Log, Great Room
- Flooring: Carpet, Linoleum, Tile, Wood
- Interior Features: Attic Stairs Pulldown, Breakfast Bar, Garden Tub, Open Floorplan, Pantry, Walk-In Closet(s)
- Levels/Stories: Two
- Foundation: Crawl Space
- Total Half Baths: 1
- Bathrooms Total Integer: 4
Exterior Features
- Construction Materials: Brick Full
- Patio And Porch Features: Deck
- Pool Features: None
- Road Surface Type: Concrete
- Roof Type: Shingle
- Laundry Features: Laundry Room, Sink
- Pool Private: No
Property
Utilities
- Sewer: Public Sewer
- Water Source: City
Property and Assessments
- Home Warranty: No
Green Features
Lot Information
- Above Grade Finished Area: 2991
- Lot Features: Level, Wooded
- Waterfront Footage: Beach - Public, Boat Ramp – Community, Boat Slip – Community, Paddlesport Launch Site - Community
Rental
Rent Information
- Land Lease: No
Public Records for 15535 Eagleview Drive
Home Facts
- Beds4
- Baths3
- Above Grade Finished2,991 SqFt
- StoriesTwo
- Lot Size0.0000 Acres
- StyleSingle Family Residence
- Year Built1992
- APN199-441-95
- CountyMecklenburg


