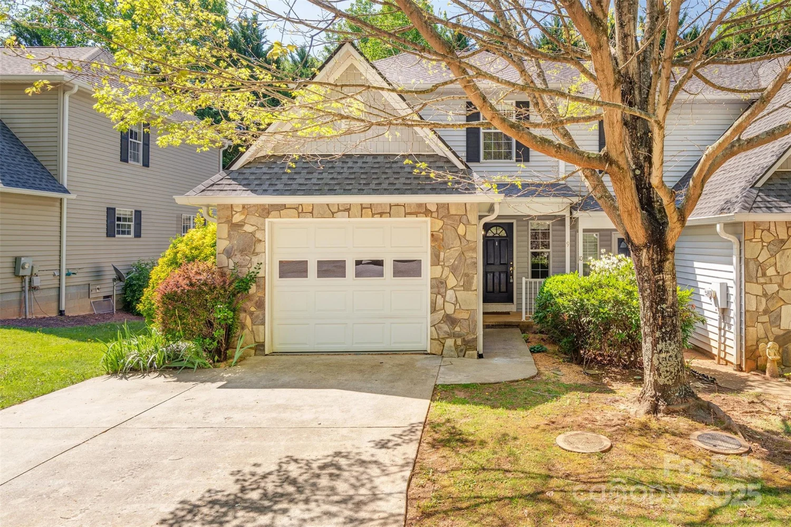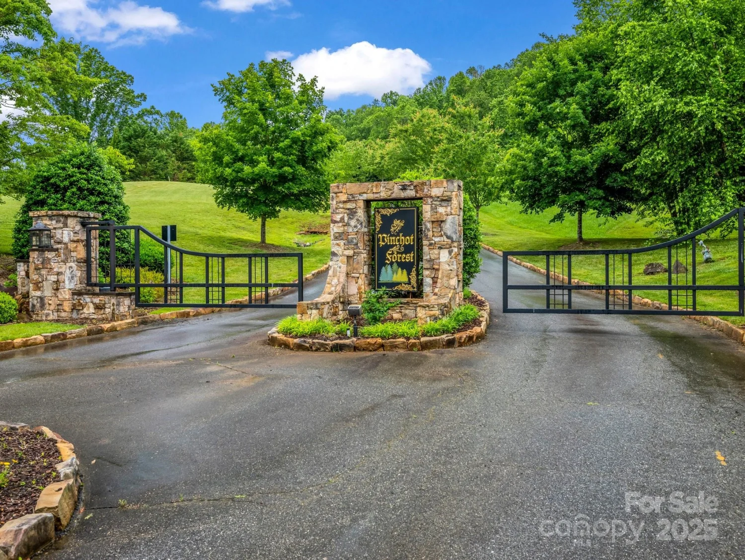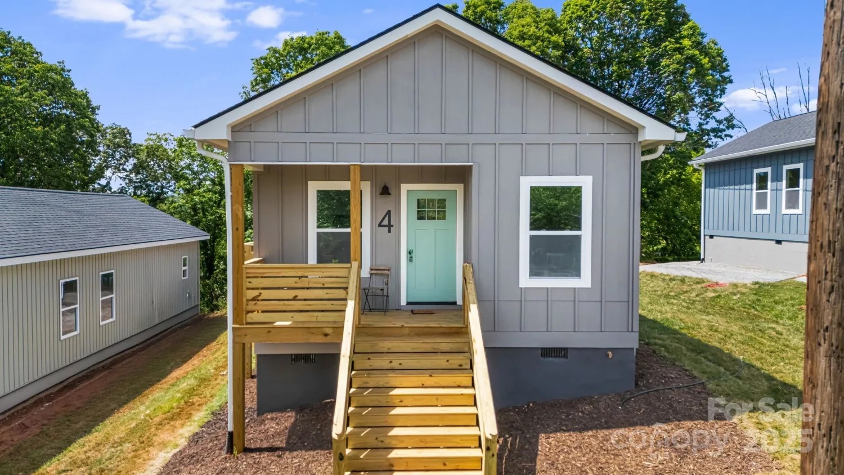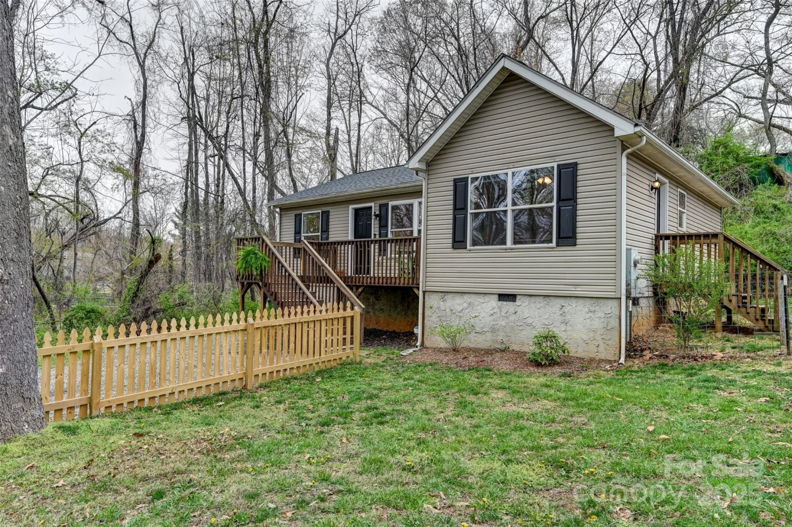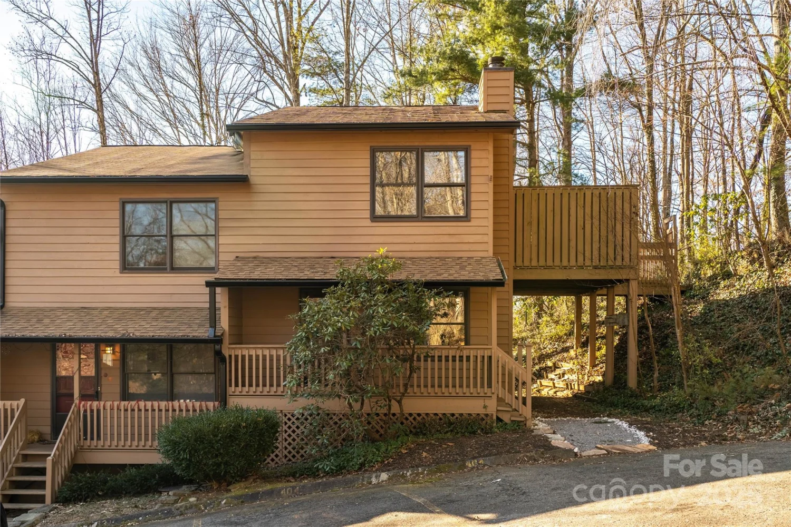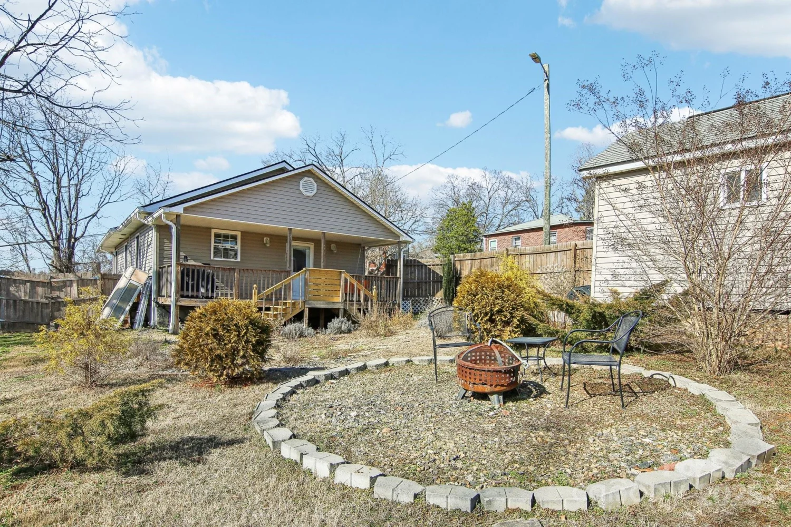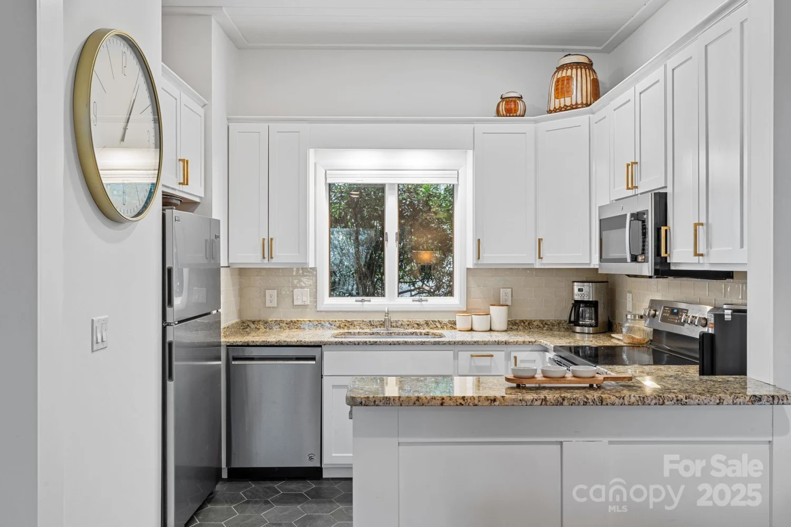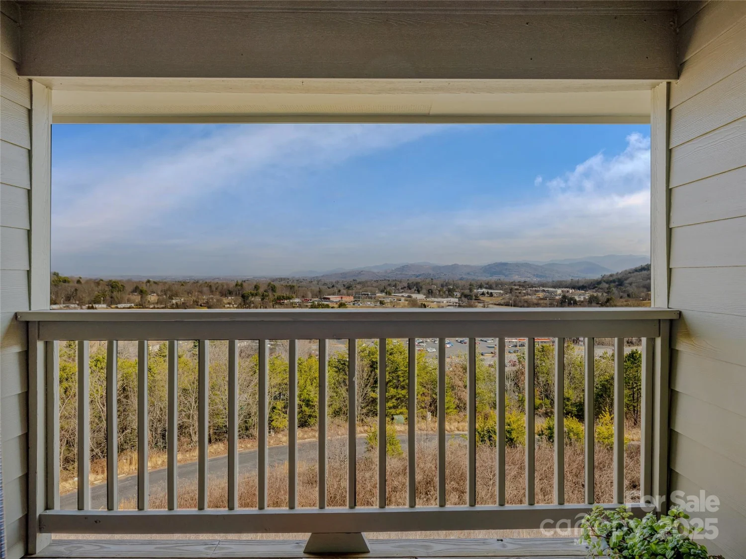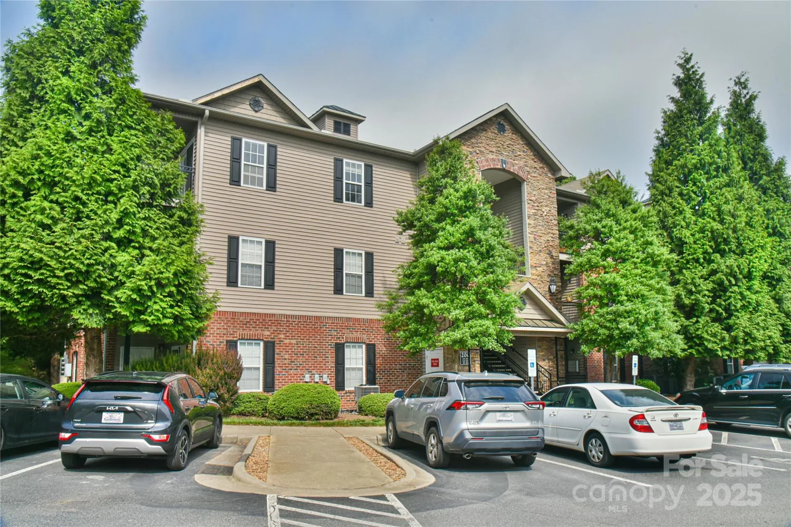305 piney mountain drive r1Asheville, NC 28805
305 piney mountain drive r1Asheville, NC 28805
Description
Tucked away on Piney Mountain in East Asheville, this ground-level condo in the sought-after Pine Cliff community offers serene mountain living just under 3 miles from downtown Asheville. Nestled at the end of a quiet, public-maintained road with private community access, this 2 bed/2 bath unit features an open floor plan, cozy gas fireplace, hardwood floors, and a back deck with storage. Enjoy a welcoming foyer, full kitchen with eat-in area and new refrigerator, laundry closet, and primary suite with ensuite bath. Partial mountain views and peaceful natural surroundings add to its charm. Community amenities include a clubhouse, pool, and picnic area. With easy access to I-40 and I-26, this condo offers both privacy and convenience. Whether you're downsizing or buying your first home, this turnkey opportunity provides the perfect balance of comfort and location. Come experience why this home is meant for you—your mountain oasis awaits at Pine Cliff!
Property Details for 305 Piney Mountain Drive R1
- Subdivision ComplexPine Cliff Condominiums
- Architectural StyleContemporary
- ExteriorLawn Maintenance
- Parking FeaturesParking Space(s)
- Property AttachedNo
LISTING UPDATED:
- StatusActive
- MLS #CAR4250013
- Days on Site4
- HOA Fees$429 / month
- MLS TypeResidential
- Year Built1989
- CountryBuncombe
LISTING UPDATED:
- StatusActive
- MLS #CAR4250013
- Days on Site4
- HOA Fees$429 / month
- MLS TypeResidential
- Year Built1989
- CountryBuncombe
Building Information for 305 Piney Mountain Drive R1
- StoriesOne
- Year Built1989
- Lot Size0.0000 Acres
Payment Calculator
Term
Interest
Home Price
Down Payment
The Payment Calculator is for illustrative purposes only. Read More
Property Information for 305 Piney Mountain Drive R1
Summary
Location and General Information
- Community Features: Clubhouse, Outdoor Pool, Picnic Area, Recreation Area, Street Lights, Other
- Directions: From Downtown Asheville / West Asheville: take I-240 E to Chunns Cove Rd. Turn right to merge onto I-240 E/US-70 E toward U.S. 74 Alternate. (1.5 mi) Use the right lane to take exit 6 for Tunnel Road toward Chunns Cove Road. (0.3 mi) Turn right onto Tunnel Rd. (0.2 mi) Turn right onto Chunns Cove Rd (0.3 mi) Turn right onto Piney Mountain Dr (0.7 mi). Follow road. The main entrance is on the left. Continue straight. Pass the pool on left. Stay on main road up the hill, bear to the right. Building "R" is the 6th building on the left. From East Asheville / Fairview / I-40: Take I-240 West. Continue on I-240 W to Chunns Cove Rd. (1.8 mi) Use the left lane to take the exit 6 (0.5 mi) At the end of the off ramp, take a right onto Chunns Cove Rd. (482 ft) Turn right onto Piney Mountain Dr. (0.7 mi) Follow road. The main entrance is on the left. Continue straight. Pass the pool on left. Stay on main road up the hill, bear to the right. Building "R" is the 6th building on the left.
- View: Mountain(s), Winter
- Coordinates: 35.589738,-82.524619
School Information
- Elementary School: Haw Creek
- Middle School: AC Reynolds
- High School: AC Reynolds
Taxes and HOA Information
- Parcel Number: 9658273854C00R1
- Tax Legal Description: Deed date: 2021-12-28 Deed: 6166-1503 SubDiv: PINECLIFF CONDOMINIUMS Block: Lot: R1 Section: 11 Plat:0057-0065
Virtual Tour
Parking
- Open Parking: Yes
Interior and Exterior Features
Interior Features
- Cooling: Central Air, Electric
- Heating: Apollo System, Forced Air, Hot Water, Natural Gas, Other - See Remarks
- Appliances: Dishwasher, Disposal, Electric Oven, Electric Range, Gas Water Heater, Microwave, Plumbed For Ice Maker, Refrigerator, Washer/Dryer
- Fireplace Features: Gas, Gas Log, Gas Vented, Living Room
- Flooring: Laminate, Wood
- Interior Features: Entrance Foyer, Open Floorplan, Pantry, Storage, Other - See Remarks
- Levels/Stories: One
- Window Features: Insulated Window(s), Window Treatments
- Foundation: Crawl Space
- Bathrooms Total Integer: 2
Exterior Features
- Accessibility Features: No Interior Steps
- Construction Materials: Wood
- Patio And Porch Features: Covered, Deck
- Pool Features: None
- Road Surface Type: Asphalt, Paved
- Roof Type: Shingle
- Security Features: Carbon Monoxide Detector(s), Smoke Detector(s)
- Laundry Features: In Kitchen, Laundry Closet, Main Level
- Pool Private: No
- Other Structures: None
Property
Utilities
- Sewer: Public Sewer
- Utilities: Cable Connected, Electricity Connected, Natural Gas, Underground Power Lines, Underground Utilities, Wired Internet Available
- Water Source: City
Property and Assessments
- Home Warranty: No
Green Features
Lot Information
- Above Grade Finished Area: 1266
- Lot Features: Views
Multi Family
- # Of Units In Community: R1
Rental
Rent Information
- Land Lease: No
Public Records for 305 Piney Mountain Drive R1
Home Facts
- Beds2
- Baths2
- Above Grade Finished1,266 SqFt
- StoriesOne
- Lot Size0.0000 Acres
- StyleCondominium
- Year Built1989
- APN9658273854C00R1
- CountyBuncombe
- ZoningRM6


