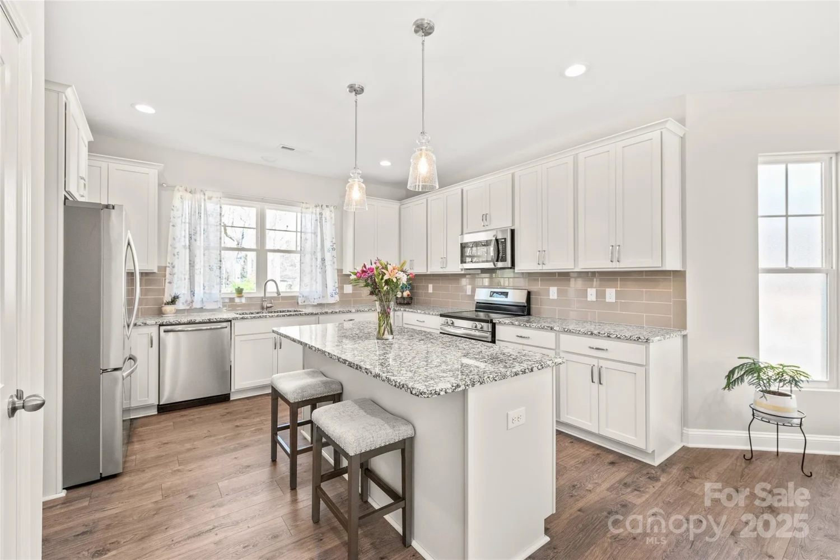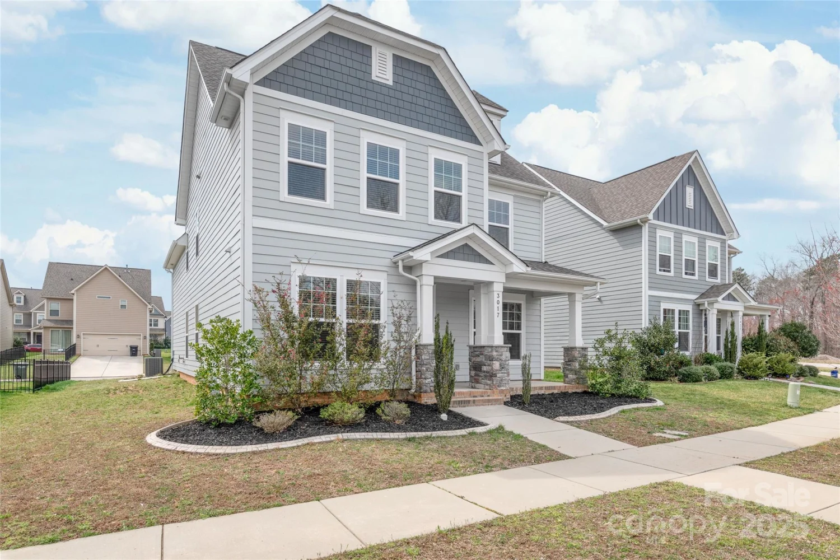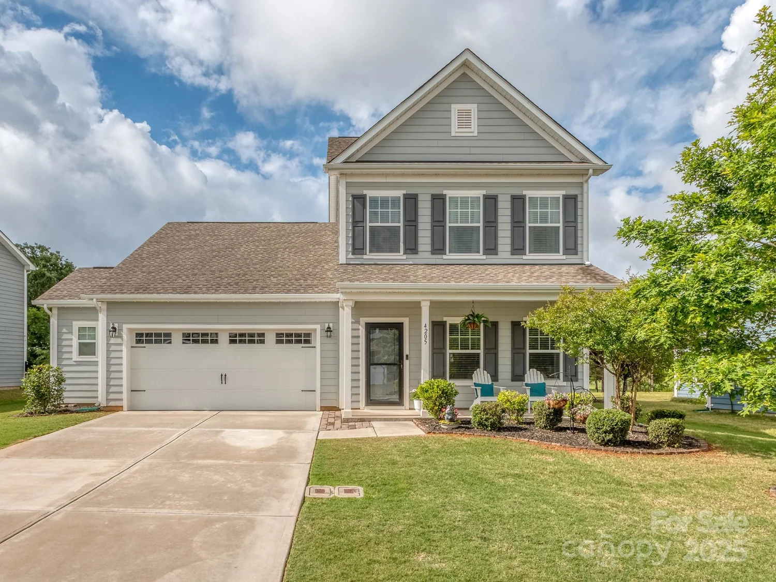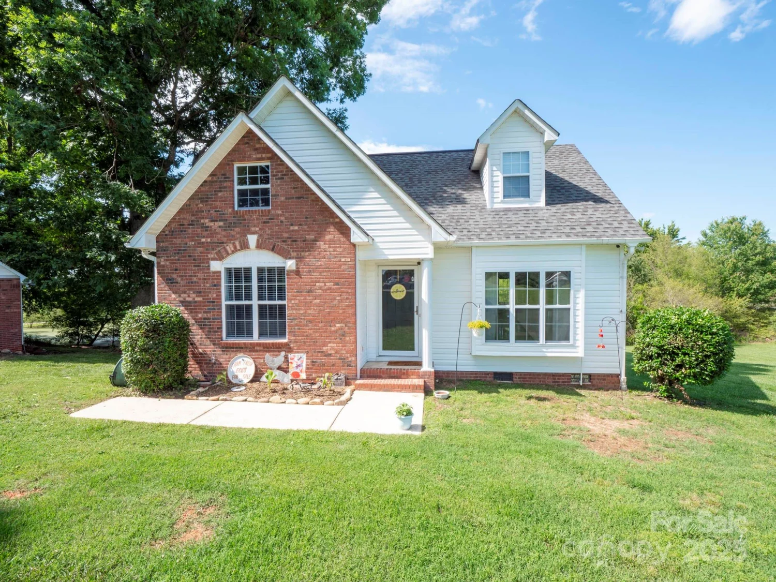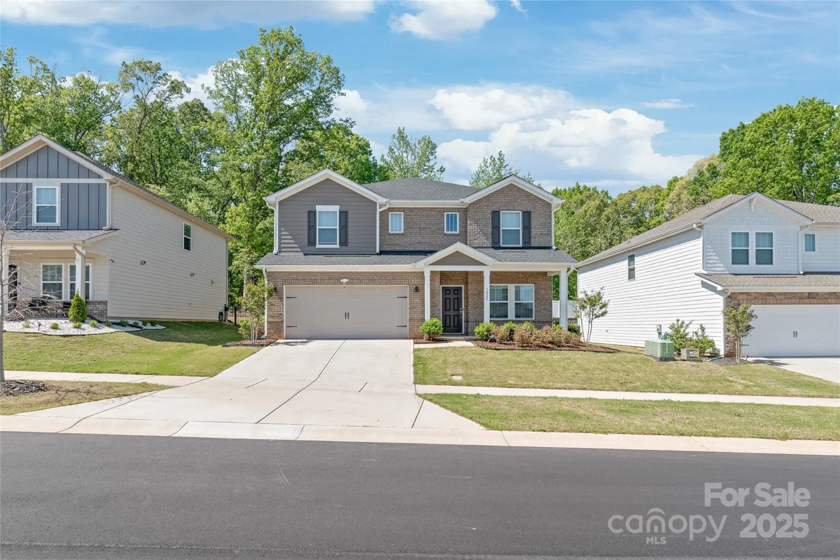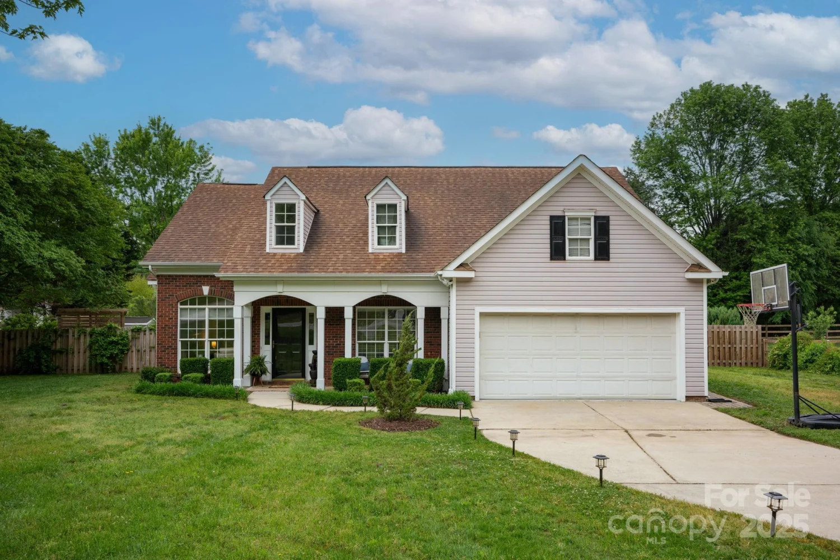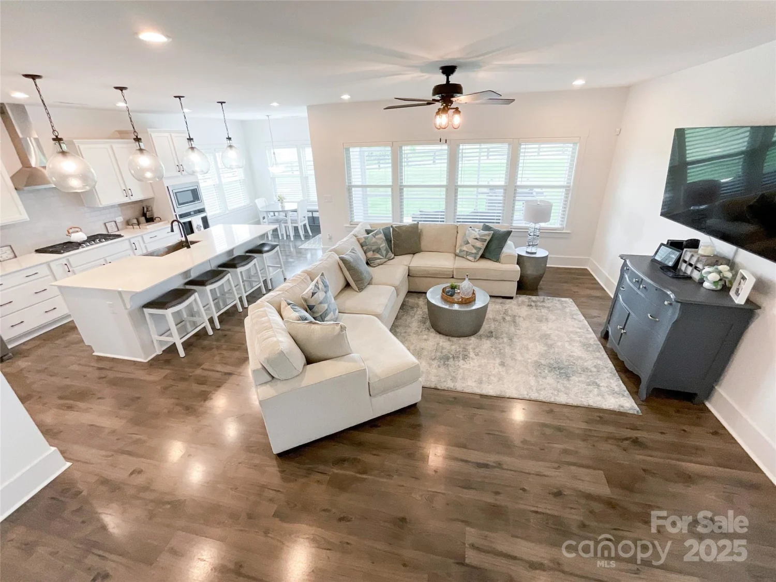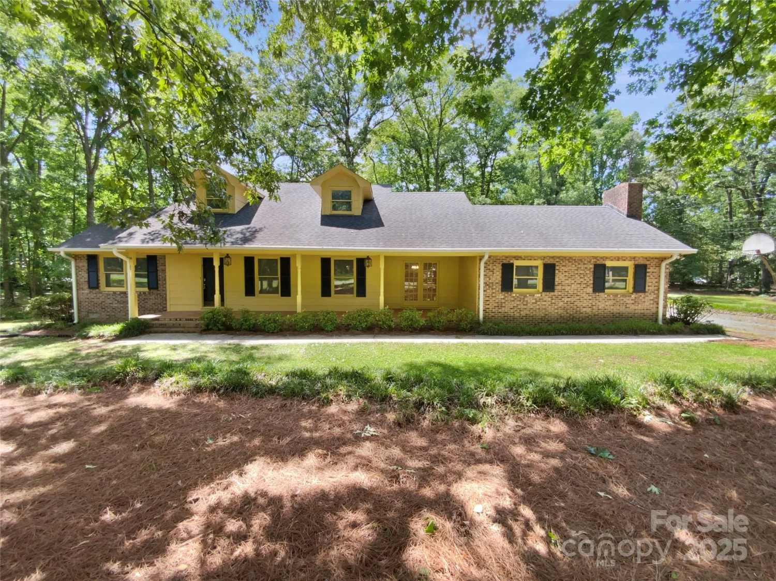3231 karen laneMonroe, NC 28110
3231 karen laneMonroe, NC 28110
Description
Beautifully landscaped charming country estate, offering privacy with lots of areas for outdoor living. Enjoy your morning coffee on the wrap around front porch, side screened porch or rear sunroom. Very open floor plan. Lots of detailed wood work & trim. Open staircase & landing overlooks the two story Great room with fireplace & gas logs. Formal Dining room with stained crown molding and chair rail. Gourmet Kitchen with built in oven and microwave, spacious island with cooktop, built in shelves and desk. Large Breakfast nook & walk in pantry. Laundry room on main level w/laundry sink. The Master bedroom is on main level with large walk in closet w/custom shelving. Primary Bathroom has skylight, garden tub and new shower tile and fixtures. The upstairs has two large bedrooms and shared bathroom. Beautiful brick paver patio at driveway side of house, a basketball court, shed and garden area. Very peaceful & tranquil setting. Country living, yet close to shopping and entertainment.
Property Details for 3231 Karen Lane
- Subdivision ComplexWeddington Ridge
- Architectural StyleFarmhouse
- Parking FeaturesDriveway
- Property AttachedNo
LISTING UPDATED:
- StatusClosed
- MLS #CAR4250242
- Days on Site3
- MLS TypeResidential
- Year Built1991
- CountryUnion
LISTING UPDATED:
- StatusClosed
- MLS #CAR4250242
- Days on Site3
- MLS TypeResidential
- Year Built1991
- CountryUnion
Building Information for 3231 Karen Lane
- StoriesTwo
- Year Built1991
- Lot Size0.0000 Acres
Payment Calculator
Term
Interest
Home Price
Down Payment
The Payment Calculator is for illustrative purposes only. Read More
Property Information for 3231 Karen Lane
Summary
Location and General Information
- Community Features: None
- Coordinates: 34.97353,-80.642931
School Information
- Elementary School: Rocky River
- Middle School: Sun Valley
- High School: Sun Valley
Taxes and HOA Information
- Parcel Number: 09-408-053
- Tax Legal Description: #24 BLK 2 Weddington Ridge OPCC418
Virtual Tour
Parking
- Open Parking: No
Interior and Exterior Features
Interior Features
- Cooling: Central Air
- Heating: Heat Pump
- Appliances: Dishwasher, Electric Cooktop, Electric Oven, Electric Water Heater, Exhaust Fan, Microwave, Plumbed For Ice Maker
- Fireplace Features: Gas Log, Great Room
- Flooring: Carpet, Tile, Wood
- Interior Features: Attic Stairs Pulldown, Attic Walk In, Built-in Features, Cable Prewire, Garden Tub, Kitchen Island, Open Floorplan, Pantry, Storage, Walk-In Closet(s), Walk-In Pantry
- Levels/Stories: Two
- Foundation: Crawl Space
- Total Half Baths: 1
- Bathrooms Total Integer: 3
Exterior Features
- Construction Materials: Hardboard Siding
- Patio And Porch Features: Covered, Front Porch, Patio, Rear Porch, Screened, Side Porch, Wrap Around
- Pool Features: None
- Road Surface Type: Gravel, Paved
- Roof Type: Shingle
- Laundry Features: Utility Room, Main Level
- Pool Private: No
- Other Structures: Shed(s)
Property
Utilities
- Sewer: Septic Installed
- Utilities: Cable Available, Electricity Connected, Propane
- Water Source: County Water
Property and Assessments
- Home Warranty: No
Green Features
Lot Information
- Above Grade Finished Area: 2612
- Lot Features: Cul-De-Sac, Level, Private
Rental
Rent Information
- Land Lease: No
Public Records for 3231 Karen Lane
Home Facts
- Beds3
- Baths2
- Above Grade Finished2,612 SqFt
- StoriesTwo
- Lot Size0.0000 Acres
- StyleSingle Family Residence
- Year Built1991
- APN09-408-053
- CountyUnion
- ZoningRA-40


