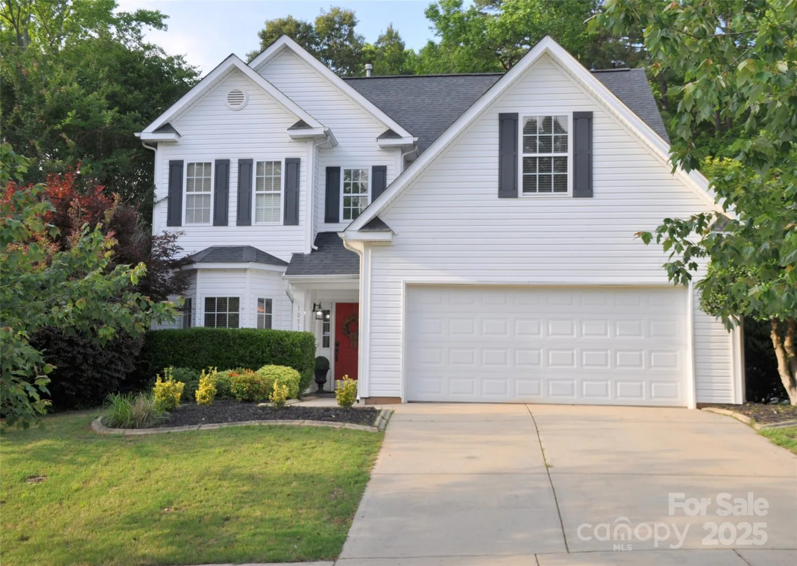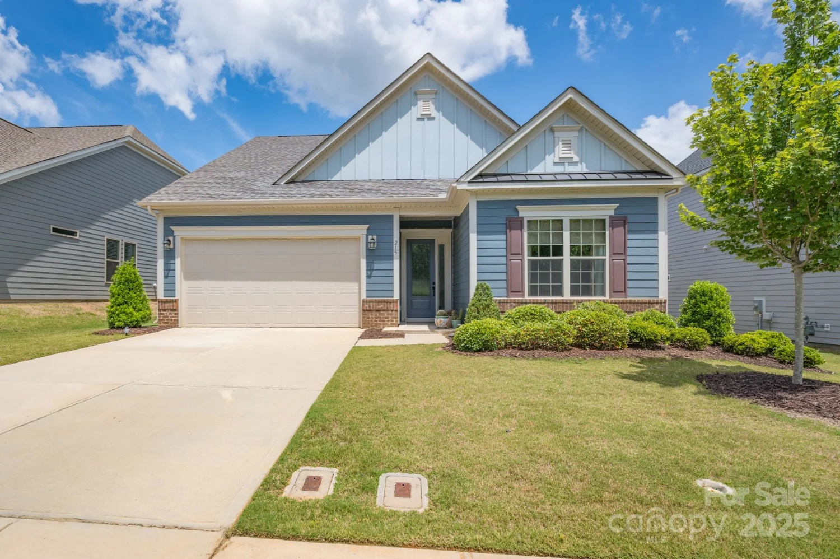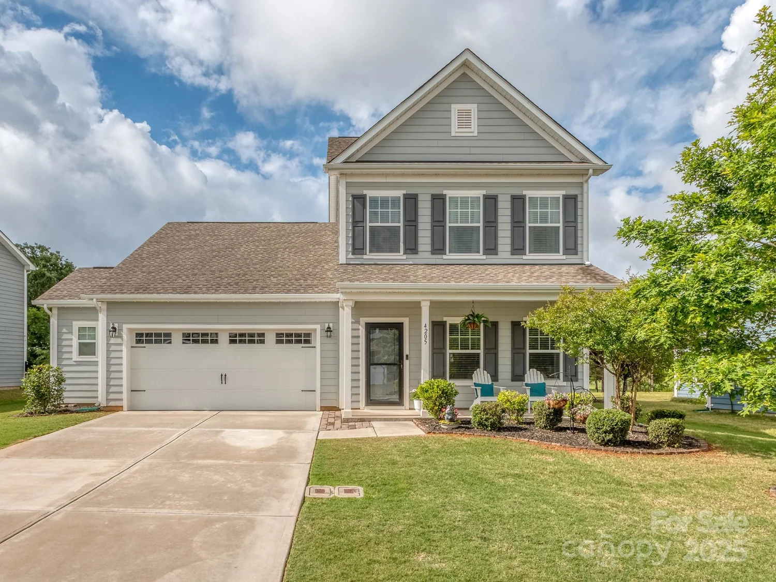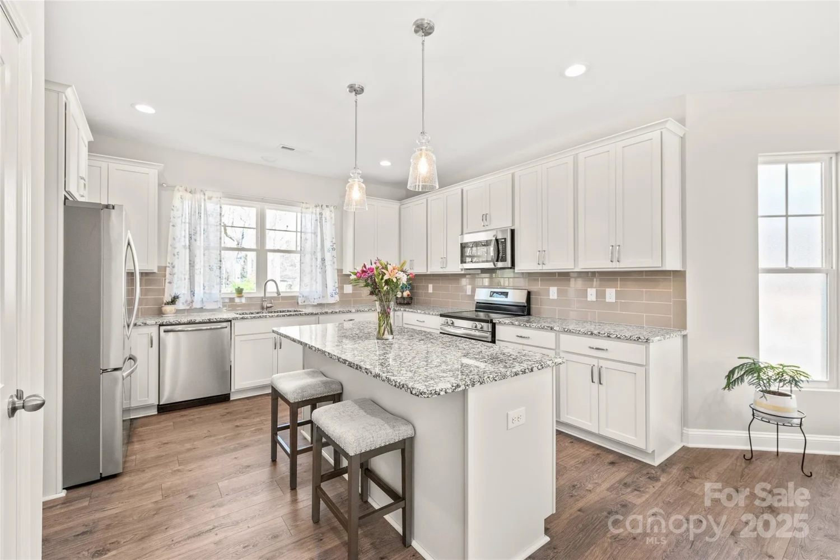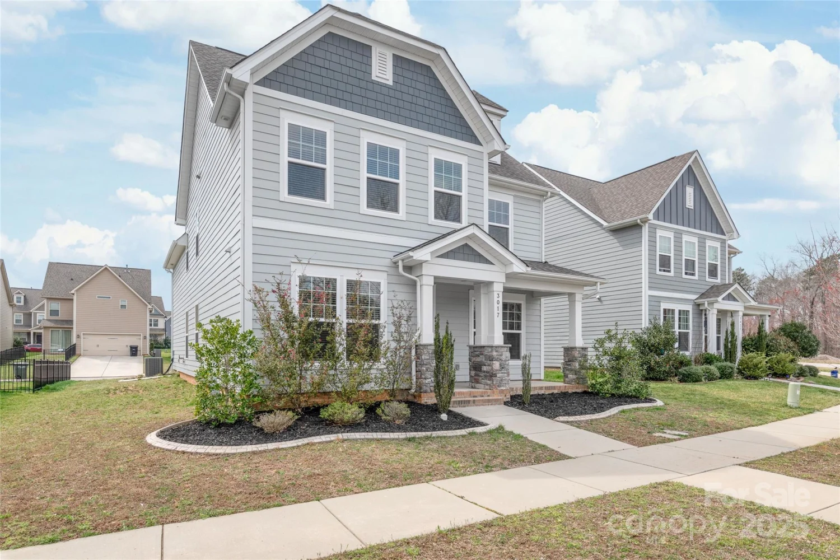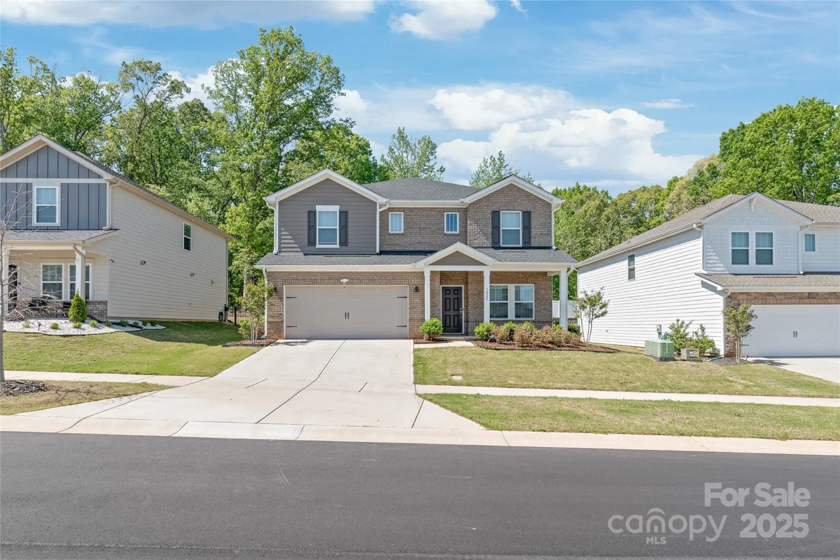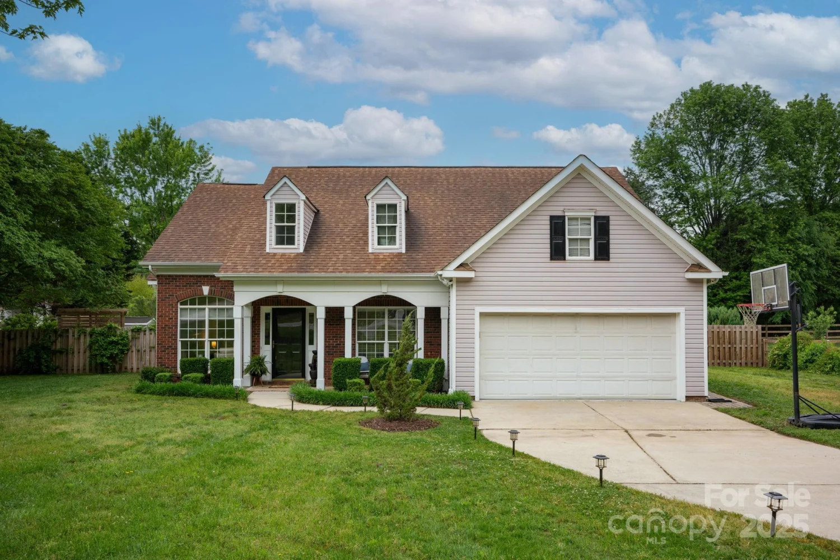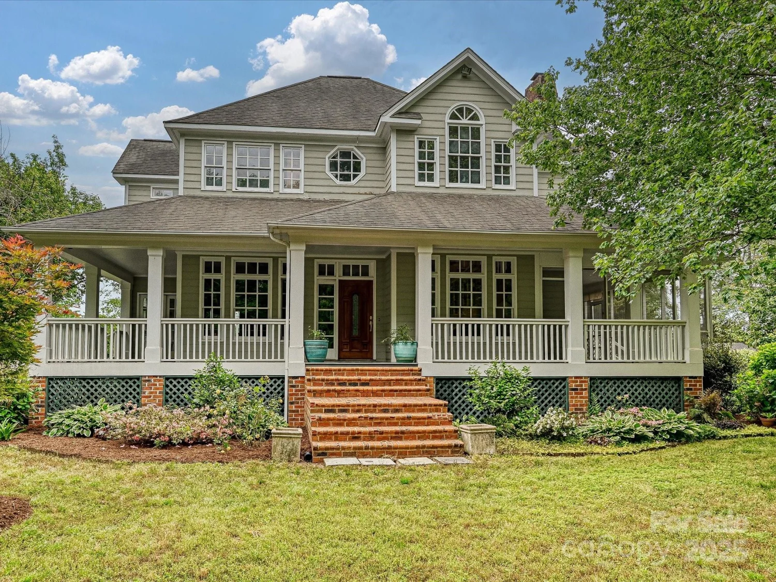2048 turnsberry driveMonroe, NC 28112
2048 turnsberry driveMonroe, NC 28112
Description
Welcome to this stunning 1.5 story home in the desirable Stonebridge golf course community. Built in 2023, it offers modern design, an open floor plan and abundant natural light. The chef's kitchen features walk in pantry, butlers pantry, and oversized island, ideal for gatherings. The main-level primary suite includes a sitting area, walk in shower, dual vanities and large walk in closet. Enjoy pasture views from the privately positioned screened-in back porch. Upstairs offers a guest suite including a huge walk in closet with en-suite bath and a second family room for guests, kids, or office space, perfect for multi-generational living. Located on a cul-de-sac, enjoy privacy and community charm from the covered front porch. Stonebridge offers scenic views and resort style amenities.
Property Details for 2048 Turnsberry Drive
- Subdivision ComplexStonebridge
- Architectural StyleTraditional
- Num Of Garage Spaces2
- Parking FeaturesAttached Garage, Garage Faces Front
- Property AttachedNo
LISTING UPDATED:
- StatusActive
- MLS #CAR4258909
- Days on Site1
- HOA Fees$367 / month
- MLS TypeResidential
- Year Built2023
- CountryUnion
LISTING UPDATED:
- StatusActive
- MLS #CAR4258909
- Days on Site1
- HOA Fees$367 / month
- MLS TypeResidential
- Year Built2023
- CountryUnion
Building Information for 2048 Turnsberry Drive
- StoriesOne and One Half
- Year Built2023
- Lot Size0.0000 Acres
Payment Calculator
Term
Interest
Home Price
Down Payment
The Payment Calculator is for illustrative purposes only. Read More
Property Information for 2048 Turnsberry Drive
Summary
Location and General Information
- Community Features: Outdoor Pool, Tennis Court(s), Other
- Coordinates: 34.944993,-80.640881
School Information
- Elementary School: Western Union
- Middle School: Parkwood
- High School: Parkwood
Taxes and HOA Information
- Parcel Number: 09417233
- Tax Legal Description: #13STONEBRIDGE PH1 MP1 OPCQ884
Virtual Tour
Parking
- Open Parking: No
Interior and Exterior Features
Interior Features
- Cooling: Central Air
- Heating: Natural Gas
- Appliances: Dishwasher, Dryer, Exhaust Fan, Exhaust Hood, Gas Cooktop, Gas Oven, Gas Water Heater, Microwave, Plumbed For Ice Maker, Refrigerator with Ice Maker, Self Cleaning Oven, Wall Oven, Washer
- Flooring: Tile, Vinyl
- Interior Features: Kitchen Island, Open Floorplan, Pantry, Storage, Walk-In Closet(s), Walk-In Pantry
- Levels/Stories: One and One Half
- Window Features: Window Treatments
- Foundation: Slab
- Bathrooms Total Integer: 3
Exterior Features
- Construction Materials: Fiber Cement
- Patio And Porch Features: Covered, Front Porch, Rear Porch, Screened
- Pool Features: None
- Road Surface Type: Concrete, Paved
- Roof Type: Shingle
- Security Features: Security System
- Laundry Features: In Hall, Laundry Room, Main Level
- Pool Private: No
Property
Utilities
- Sewer: County Sewer
- Utilities: Cable Available, Electricity Connected, Natural Gas
- Water Source: County Water
Property and Assessments
- Home Warranty: No
Green Features
Lot Information
- Above Grade Finished Area: 2799
- Lot Features: Level
Rental
Rent Information
- Land Lease: No
Public Records for 2048 Turnsberry Drive
Home Facts
- Beds3
- Baths3
- Above Grade Finished2,799 SqFt
- StoriesOne and One Half
- Lot Size0.0000 Acres
- StyleSingle Family Residence
- Year Built2023
- APN09417233
- CountyUnion


